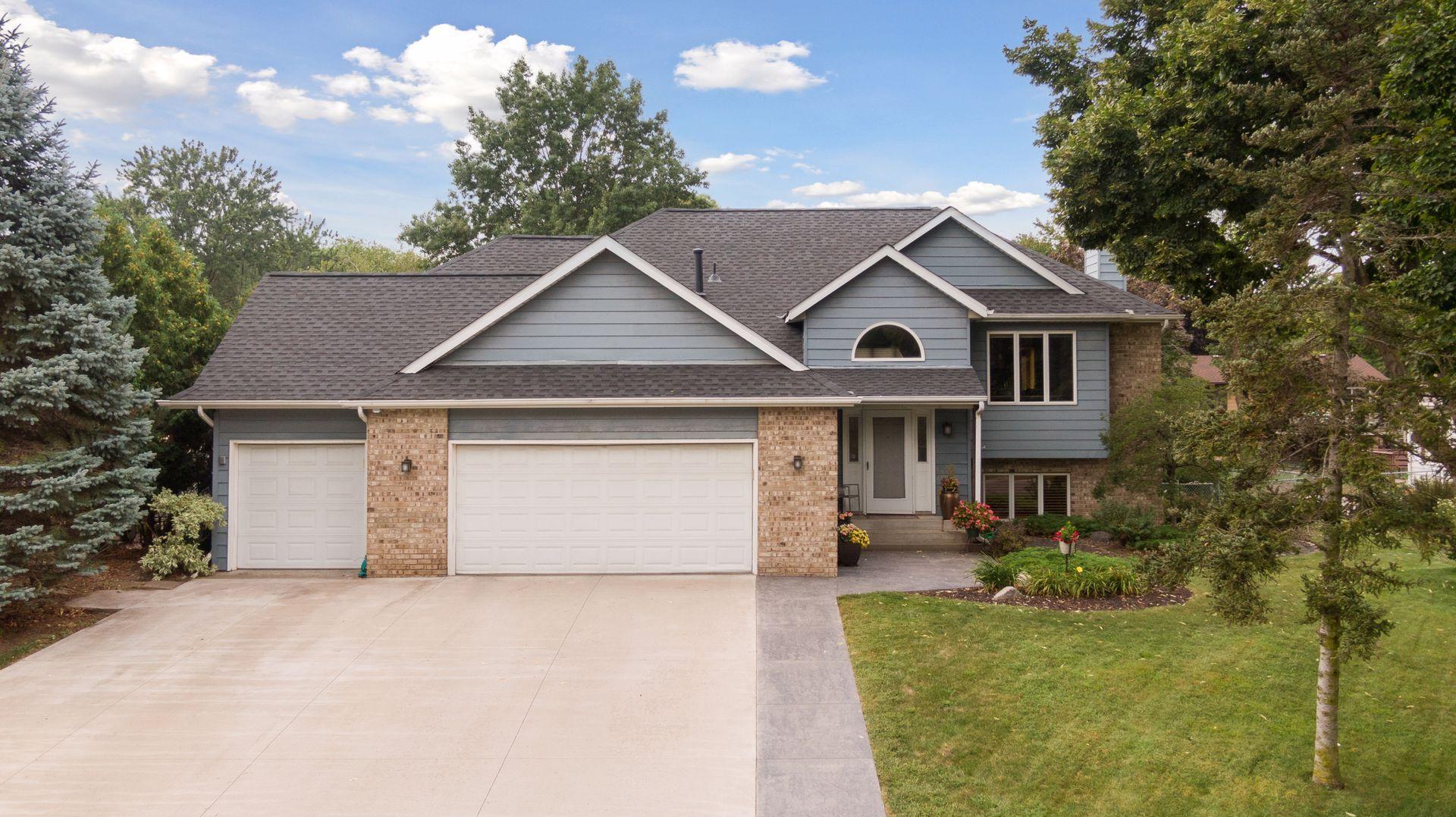2901 VALENTO LANE
2901 Valento Lane, Little Canada, 55117, MN
-
Price: $450,000
-
Status type: For Sale
-
City: Little Canada
-
Neighborhood: Thunder Bay Estates, 2nd Add
Bedrooms: 4
Property Size :2714
-
Listing Agent: NST16444,NST74809
-
Property type : Single Family Residence
-
Zip code: 55117
-
Street: 2901 Valento Lane
-
Street: 2901 Valento Lane
Bathrooms: 3
Year: 1989
Listing Brokerage: Edina Realty, Inc.
FEATURES
- Range
- Refrigerator
- Washer
- Dryer
- Microwave
- Exhaust Fan
- Dishwasher
- Gas Water Heater
- Stainless Steel Appliances
DETAILS
Welcome to 2901 Valento Lane located in the small town feel community of Little Canada. Picture entertaining in your beautiful backyard oasis with a heated inground pool, new auto pool cover, beautiful paver patio with a fire pit and a maintenance free deck with western sun exposure. This well-cared-for home has an open feel upper level with hardwood floors in the kitchen, living and dining room, then a sun filled 4 season porch overlooking the backyard. There are 3 bedrooms on the upper level and 2 full bathrooms. The large primary suite offers a walk-in closet, updated full bathroom with a separate tub and shower. The lower level has a family room with a wood burning fireplace, wet bar area, bathroom, 4th bedroom and exercise room. The lower-level walks out to the backyard. This home is located in a great location with easy access to both downtowns, neighborhood parks and trails and near Lake Gervais. Don't miss your opportunity to call this home and enjoy the pool this summer!
INTERIOR
Bedrooms: 4
Fin ft² / Living Area: 2714 ft²
Below Ground Living: 1076ft²
Bathrooms: 3
Above Ground Living: 1638ft²
-
Basement Details: Block, Daylight/Lookout Windows, Finished, Full, Walkout,
Appliances Included:
-
- Range
- Refrigerator
- Washer
- Dryer
- Microwave
- Exhaust Fan
- Dishwasher
- Gas Water Heater
- Stainless Steel Appliances
EXTERIOR
Air Conditioning: Central Air
Garage Spaces: 3
Construction Materials: N/A
Foundation Size: 1470ft²
Unit Amenities:
-
- Patio
- Kitchen Window
- Deck
- Natural Woodwork
- Hardwood Floors
- Sun Room
- Walk-In Closet
- Washer/Dryer Hookup
- In-Ground Sprinkler
- Exercise Room
- Cable
- Wet Bar
- Primary Bedroom Walk-In Closet
Heating System:
-
- Forced Air
ROOMS
| Main | Size | ft² |
|---|---|---|
| Foyer | 10x7 | 100 ft² |
| Upper | Size | ft² |
|---|---|---|
| Living Room | 15x13 | 225 ft² |
| Dining Room | 10x10 | 100 ft² |
| Kitchen | 15x10 | 225 ft² |
| Sun Room | 12x10 | 144 ft² |
| Bedroom 1 | 21x11 | 441 ft² |
| Bedroom 2 | 10x10 | 100 ft² |
| Bedroom 3 | 10x11 | 100 ft² |
| Deck | 15x11 | 225 ft² |
| Lower | Size | ft² |
|---|---|---|
| Family Room | 24x17 | 576 ft² |
| Bar/Wet Bar Room | 15x13 | 225 ft² |
| Bedroom 4 | 12x13 | 144 ft² |
| Exercise Room | 16x8 | 256 ft² |
LOT
Acres: N/A
Lot Size Dim.: 90x149
Longitude: 45.0284
Latitude: -93.0733
Zoning: Residential-Single Family
FINANCIAL & TAXES
Tax year: 2024
Tax annual amount: $5,218
MISCELLANEOUS
Fuel System: N/A
Sewer System: City Sewer/Connected
Water System: City Water/Connected
ADITIONAL INFORMATION
MLS#: NST7289041
Listing Brokerage: Edina Realty, Inc.

ID: 2753956
Published: March 14, 2024
Last Update: March 14, 2024
Views: 10






