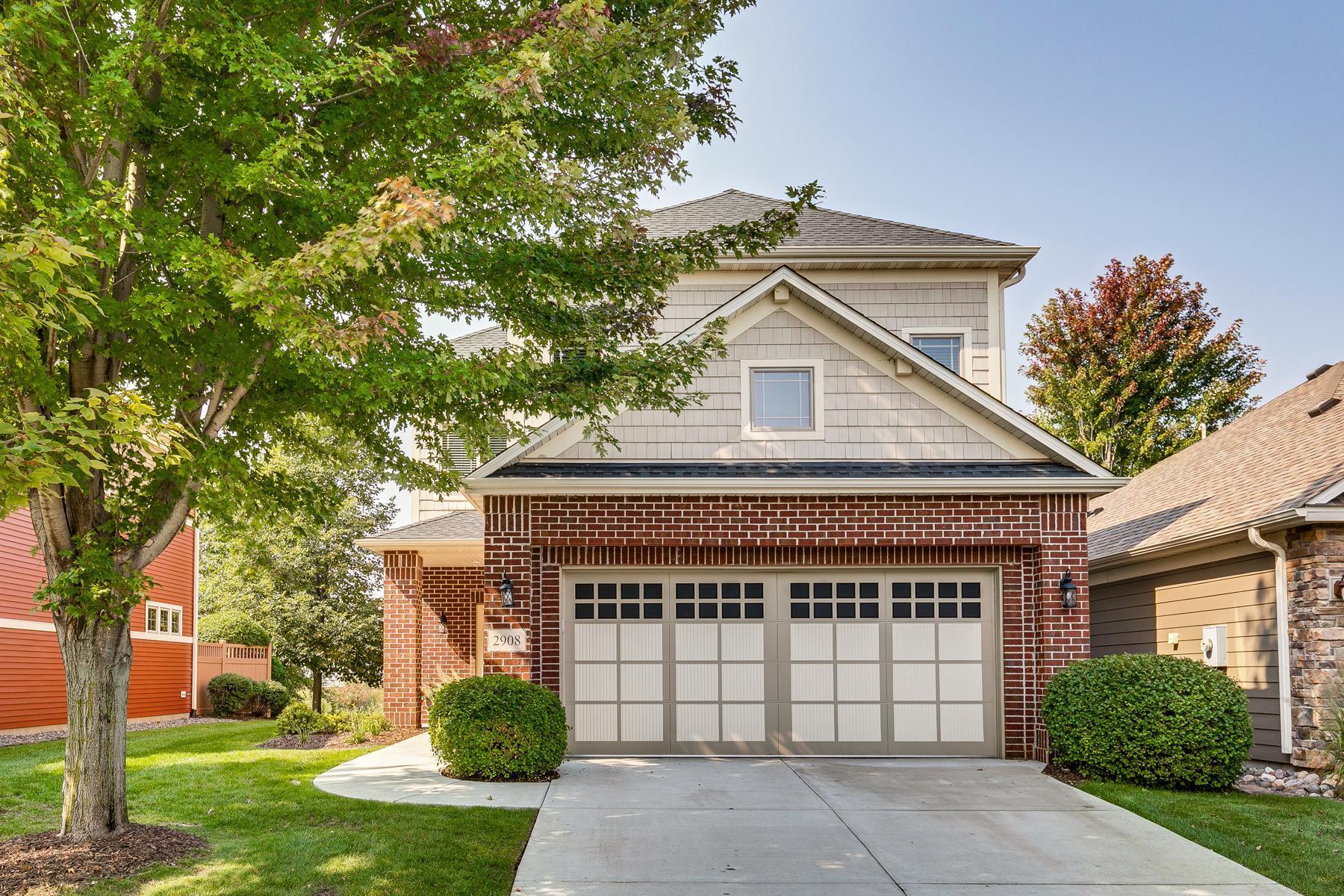2908 123RD CIRCLE
2908 123rd Circle, Minneapolis (Blaine), 55449, MN
-
Price: $380,000
-
Status type: For Sale
-
City: Minneapolis (Blaine)
-
Neighborhood: The Lakes Of Radisson 36th Add
Bedrooms: 2
Property Size :1776
-
Listing Agent: NST16444,NST49947
-
Property type : Townhouse Detached
-
Zip code: 55449
-
Street: 2908 123rd Circle
-
Street: 2908 123rd Circle
Bathrooms: 3
Year: 2008
Listing Brokerage: Edina Realty, Inc.
FEATURES
- Range
- Refrigerator
- Washer
- Dryer
- Microwave
- Exhaust Fan
- Dishwasher
- Water Softener Owned
- Disposal
- Air-To-Air Exchanger
- Water Filtration System
- Stainless Steel Appliances
DETAILS
This home is beautifully maintained. It features 2 bedrooms with walk-in closets, and an upper-level amusement room that can easily be made into 2 additional bedrooms. The upper-level bath has been remodeled, there is a reverse osmosis water purification system. The patio features a retractable awning and overlooks a quiet pond. New storm doors were installed, and the garage floor has been professionally coated. The home is within easy walking distance to the beach and playgrounds.
INTERIOR
Bedrooms: 2
Fin ft² / Living Area: 1776 ft²
Below Ground Living: N/A
Bathrooms: 3
Above Ground Living: 1776ft²
-
Basement Details: Slab,
Appliances Included:
-
- Range
- Refrigerator
- Washer
- Dryer
- Microwave
- Exhaust Fan
- Dishwasher
- Water Softener Owned
- Disposal
- Air-To-Air Exchanger
- Water Filtration System
- Stainless Steel Appliances
EXTERIOR
Air Conditioning: Central Air
Garage Spaces: 2
Construction Materials: N/A
Foundation Size: 728ft²
Unit Amenities:
-
- Patio
- Natural Woodwork
- Hardwood Floors
- Walk-In Closet
- Local Area Network
- Washer/Dryer Hookup
- In-Ground Sprinkler
- Paneled Doors
- Cable
- Primary Bedroom Walk-In Closet
Heating System:
-
- Forced Air
ROOMS
| Main | Size | ft² |
|---|---|---|
| Living Room | 17x14 | 289 ft² |
| Dining Room | 14x12 | 196 ft² |
| Kitchen | 14x11 | 196 ft² |
| Upper | Size | ft² |
|---|---|---|
| Bedroom 1 | 13x13 | 169 ft² |
| Bedroom 2 | 12x11 | 144 ft² |
| Family Room | 19x16 | 361 ft² |
LOT
Acres: N/A
Lot Size Dim.: 91x43
Longitude: 45.1951
Latitude: -93.1972
Zoning: Residential-Single Family
FINANCIAL & TAXES
Tax year: 2024
Tax annual amount: $3,612
MISCELLANEOUS
Fuel System: N/A
Sewer System: City Sewer/Connected
Water System: City Water/Connected
ADITIONAL INFORMATION
MLS#: NST7640533
Listing Brokerage: Edina Realty, Inc.

ID: 3404317
Published: September 15, 2024
Last Update: September 15, 2024
Views: 13






