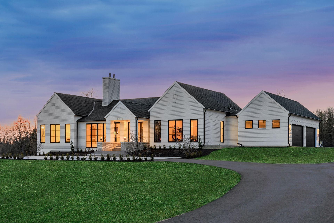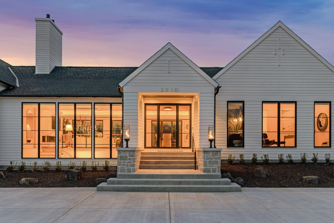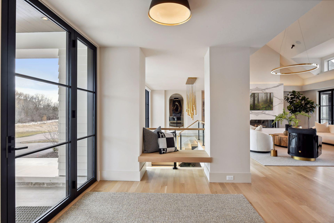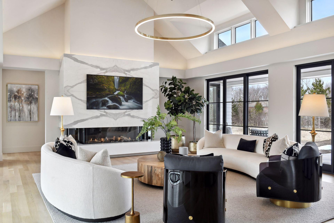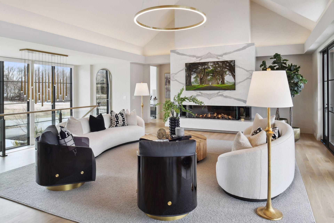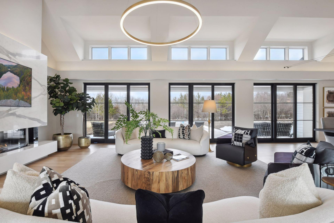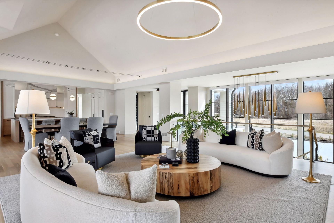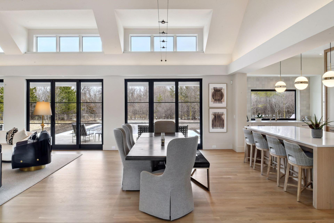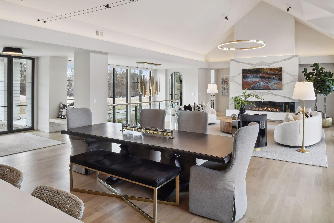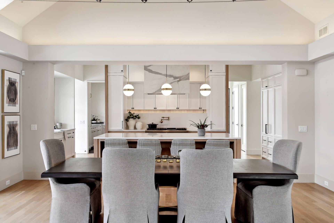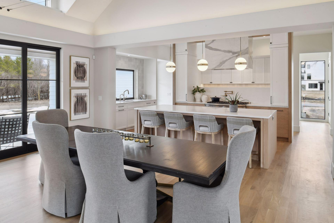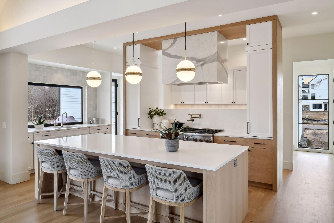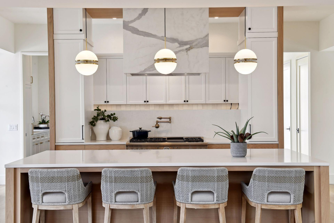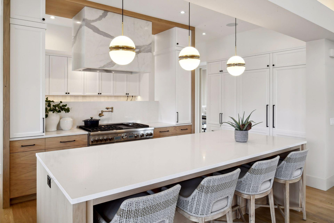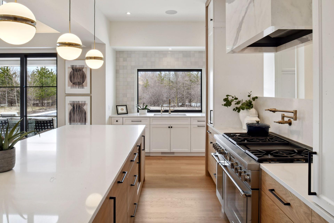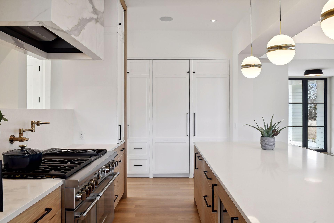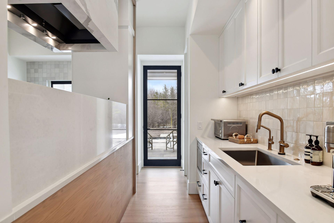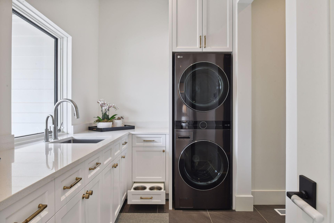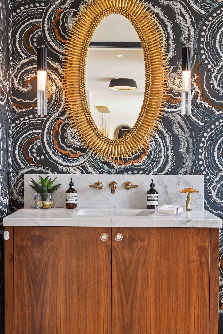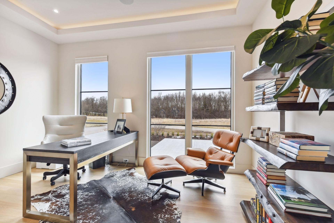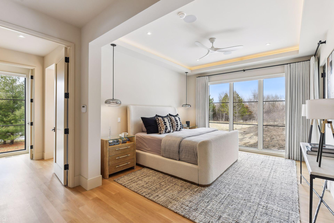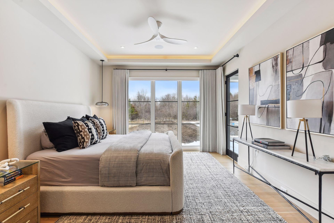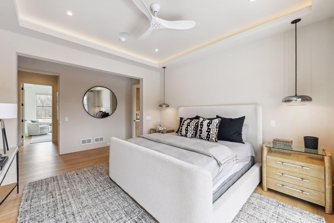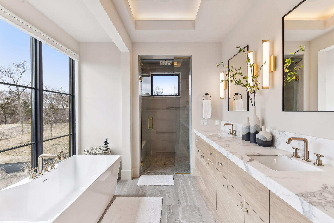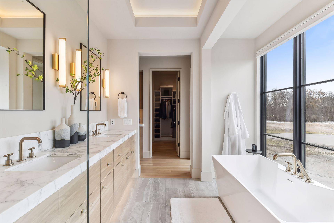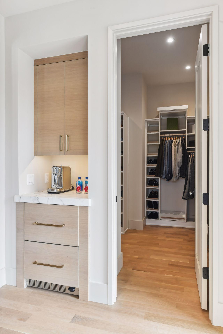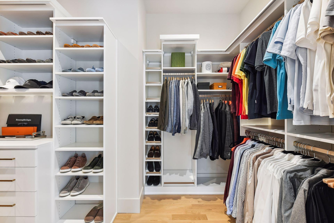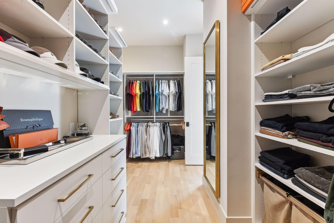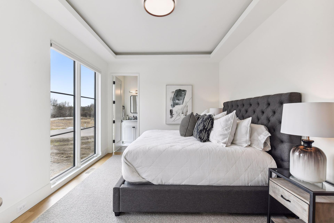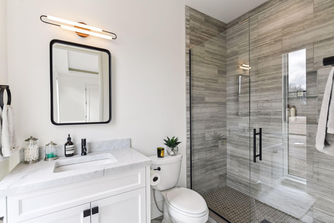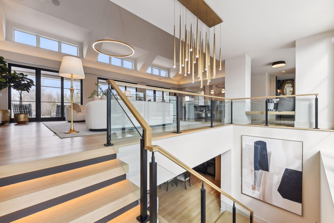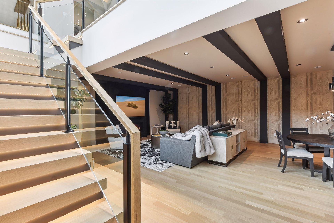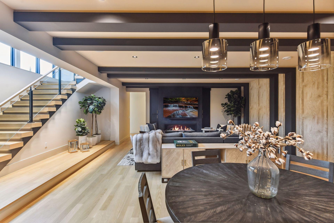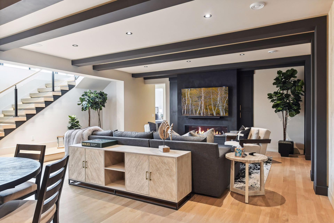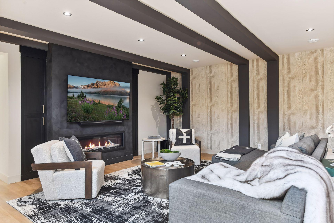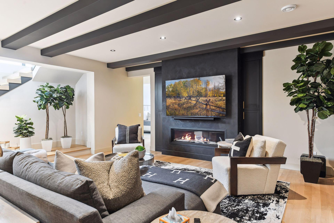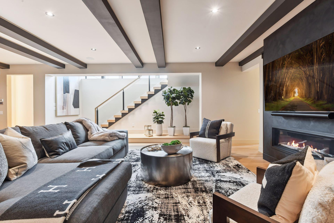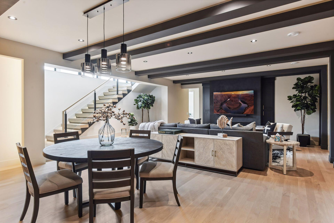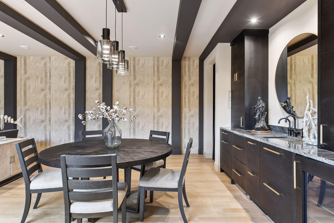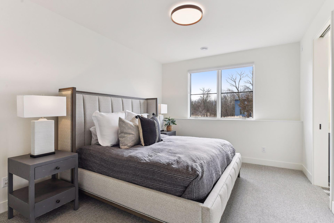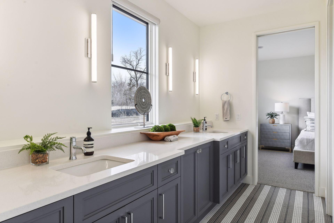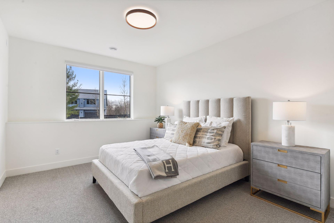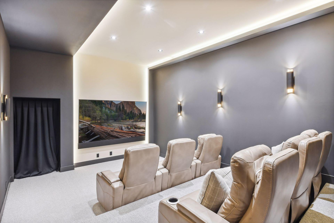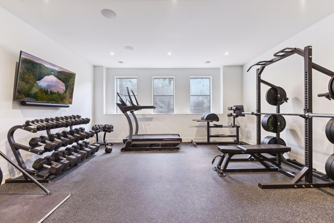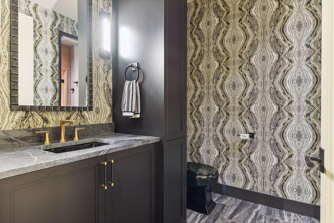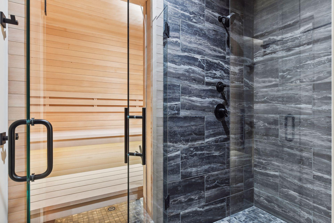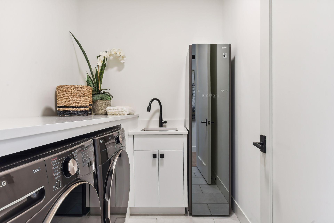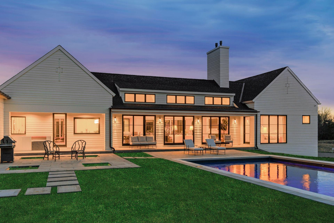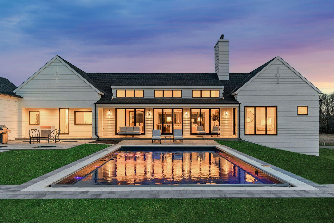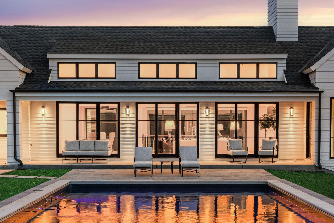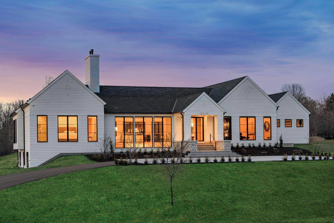2910 LILLIAN LANE
2910 Lillian Lane, Orono, 55356, MN
-
Price: $3,400,000
-
Status type: For Sale
-
City: Orono
-
Neighborhood: Crystal Bay Estates
Bedrooms: 4
Property Size :5512
-
Listing Agent: NST16633,NST98214
-
Property type : Single Family Residence
-
Zip code: 55356
-
Street: 2910 Lillian Lane
-
Street: 2910 Lillian Lane
Bathrooms: 5
Year: 2023
Listing Brokerage: Coldwell Banker Burnet
FEATURES
- Range
- Refrigerator
- Washer
- Dryer
- Exhaust Fan
- Dishwasher
- Freezer
- Wine Cooler
- Stainless Steel Appliances
DETAILS
SOLD PRE-MARKET. This stunning California ranch home located in the Crystal Bay Estates development combines tasteful architectural design by James McNeal Architecture & Design with interior selections by Randolph Interior Design. Offering the epitome of luxurious and modern living, the open-concept design of the main level seamlessly integrates functionality and elegance.
INTERIOR
Bedrooms: 4
Fin ft² / Living Area: 5512 ft²
Below Ground Living: 2692ft²
Bathrooms: 5
Above Ground Living: 2820ft²
-
Basement Details: Daylight/Lookout Windows, Drain Tiled, Egress Window(s), Finished, Full, Sump Pump,
Appliances Included:
-
- Range
- Refrigerator
- Washer
- Dryer
- Exhaust Fan
- Dishwasher
- Freezer
- Wine Cooler
- Stainless Steel Appliances
EXTERIOR
Air Conditioning: Central Air
Garage Spaces: 4
Construction Materials: N/A
Foundation Size: 2820ft²
Unit Amenities:
-
- Patio
- Kitchen Window
- Natural Woodwork
- Hardwood Floors
- Walk-In Closet
- Vaulted Ceiling(s)
- Washer/Dryer Hookup
- Security System
- Exercise Room
- Sauna
- Kitchen Center Island
- Wet Bar
- Tile Floors
- Main Floor Primary Bedroom
- Primary Bedroom Walk-In Closet
Heating System:
-
- Forced Air
- Radiant Floor
ROOMS
| Main | Size | ft² |
|---|---|---|
| Living Room | n/a | 0 ft² |
| Dining Room | n/a | 0 ft² |
| Kitchen | n/a | 0 ft² |
| Bedroom 1 | n/a | 0 ft² |
| Bedroom 2 | n/a | 0 ft² |
| Office | n/a | 0 ft² |
| Lower | Size | ft² |
|---|---|---|
| Family Room | n/a | 0 ft² |
| Bedroom 3 | n/a | 0 ft² |
| Bedroom 4 | n/a | 0 ft² |
| Exercise Room | n/a | 0 ft² |
| Media Room | n/a | 0 ft² |
LOT
Acres: N/A
Lot Size Dim.: irregular
Longitude: 44.9822
Latitude: -93.5974
Zoning: Residential-Single Family
FINANCIAL & TAXES
Tax year: 2024
Tax annual amount: $5,347
MISCELLANEOUS
Fuel System: N/A
Sewer System: Private Sewer
Water System: Well
ADITIONAL INFORMATION
MLS#: NST7333240
Listing Brokerage: Coldwell Banker Burnet

ID: 2845409
Published: April 16, 2024
Last Update: April 16, 2024
Views: 72


