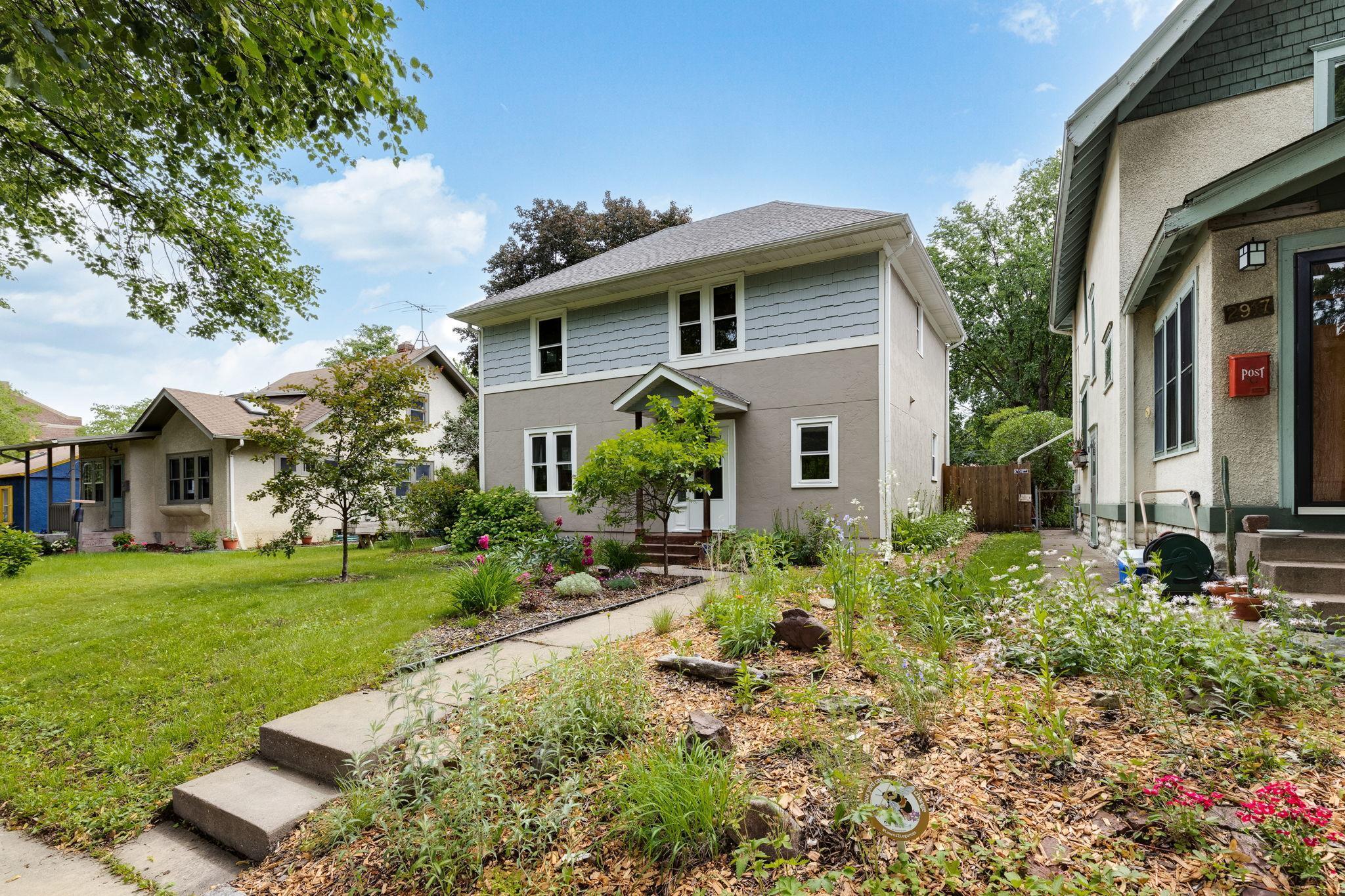2915 32ND AVENUE
2915 32nd Avenue, Minneapolis, 55406, MN
-
Price: $399,900
-
Status type: For Sale
-
City: Minneapolis
-
Neighborhood: Longfellow
Bedrooms: 3
Property Size :1664
-
Listing Agent: NST16645,NST43745
-
Property type : Single Family Residence
-
Zip code: 55406
-
Street: 2915 32nd Avenue
-
Street: 2915 32nd Avenue
Bathrooms: 2
Year: 1900
Listing Brokerage: Coldwell Banker Burnet
FEATURES
- Range
- Refrigerator
- Washer
- Dryer
- Microwave
- Exhaust Fan
- Dishwasher
- Disposal
- Gas Water Heater
- Stainless Steel Appliances
DETAILS
Turn-key Longfellow 2 story set on amazing perennial filled landscaped lot w/6' wood privacy fence & large deck w/ Pergola! Front gardens are attractive w/alternating blooms for bees! This home will capture your attention! Thoughtfully renovated w/today's lifestyle demands yet preserving its charm! Main floor opened up & remodeled in 2016 w/modern appeal. Super functional & spacious kitchen w/granite counters, center island, soft close drawers, cabinets & cupboards, subway tiled backsplash, & S.S. appl. Formal dining, lovely hardwood floors, 9.5' ceilings, & 1/2 bath on main. 3 BRs on UL w/full ceramic bath. 2nd flr laundry. Additional renovations per prev. owner: 2015 furnace, 2014 Allura fiber cement siding, soffits, gutters, tilt-in windows, & 2011 privacy fence. Since 2020: new roof, sewer line, main electrical-plus so much more! LL has excellent storage space! River Rd & Greenway trails, Light Rail, plus parks, shops, & local restaurants all within blocks! Come call her your own!
INTERIOR
Bedrooms: 3
Fin ft² / Living Area: 1664 ft²
Below Ground Living: N/A
Bathrooms: 2
Above Ground Living: 1664ft²
-
Basement Details: Daylight/Lookout Windows, Drain Tiled, Sump Pump, Unfinished,
Appliances Included:
-
- Range
- Refrigerator
- Washer
- Dryer
- Microwave
- Exhaust Fan
- Dishwasher
- Disposal
- Gas Water Heater
- Stainless Steel Appliances
EXTERIOR
Air Conditioning: Window Unit(s)
Garage Spaces: 2
Construction Materials: N/A
Foundation Size: 832ft²
Unit Amenities:
-
- Kitchen Window
- Deck
- Hardwood Floors
- Washer/Dryer Hookup
- Security System
- Kitchen Center Island
- Tile Floors
Heating System:
-
- Forced Air
- Baseboard
- Other
ROOMS
| Main | Size | ft² |
|---|---|---|
| Living Room | 14.5x13 | 209.04 ft² |
| Dining Room | 10x10 | 100 ft² |
| Kitchen | 18x12 | 324 ft² |
| Foyer | 10x9 | 100 ft² |
| Deck | 18x16 | 324 ft² |
| Upper | Size | ft² |
|---|---|---|
| Bedroom 1 | 13x12 | 169 ft² |
| Bedroom 2 | 12.5x10 | 155.21 ft² |
| Bedroom 3 | 11x10 | 121 ft² |
| Laundry | 9x8 | 81 ft² |
LOT
Acres: N/A
Lot Size Dim.: 48x142
Longitude: 44.9496
Latitude: -93.2253
Zoning: Residential-Single Family
FINANCIAL & TAXES
Tax year: 2024
Tax annual amount: $5,547
MISCELLANEOUS
Fuel System: N/A
Sewer System: City Sewer/Connected
Water System: City Water/Connected
ADITIONAL INFORMATION
MLS#: NST7608339
Listing Brokerage: Coldwell Banker Burnet

ID: 3055281
Published: June 17, 2024
Last Update: June 17, 2024
Views: 13






