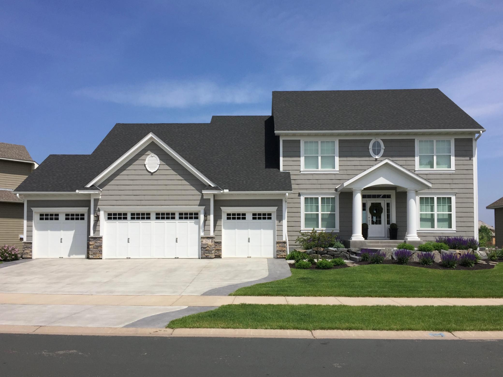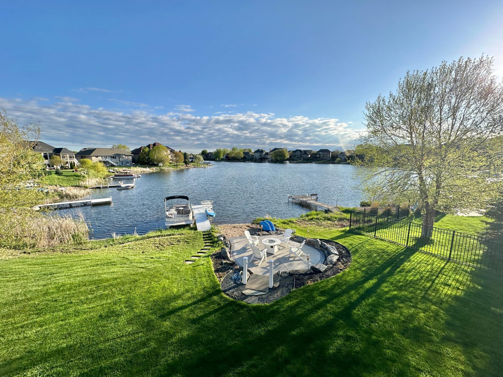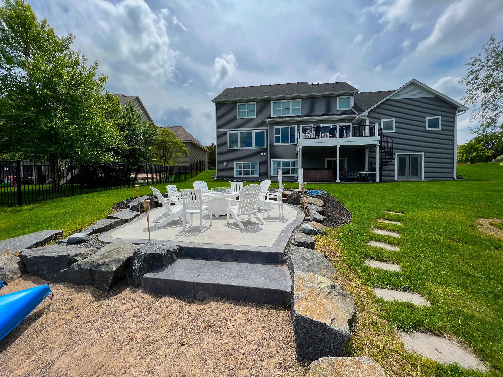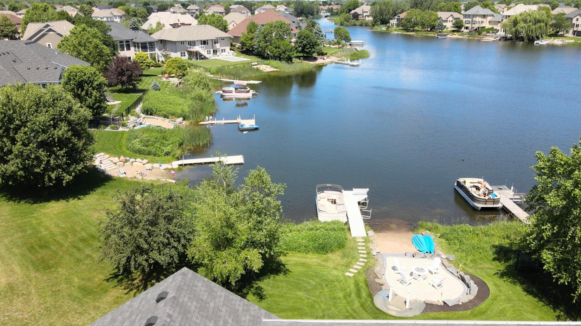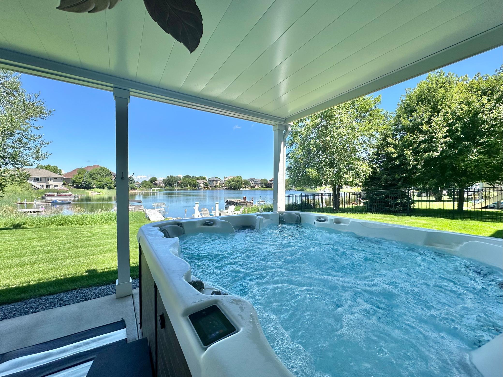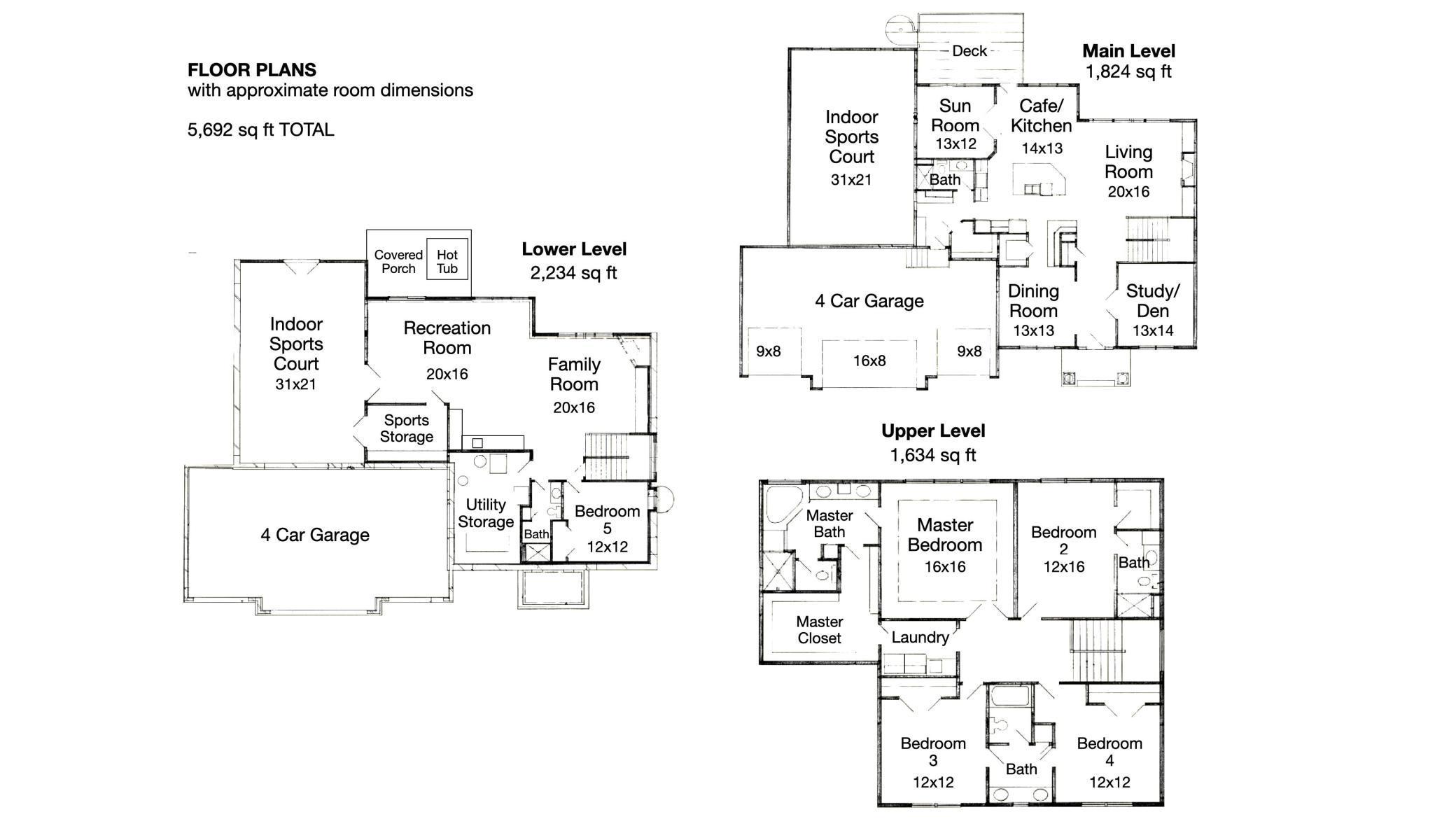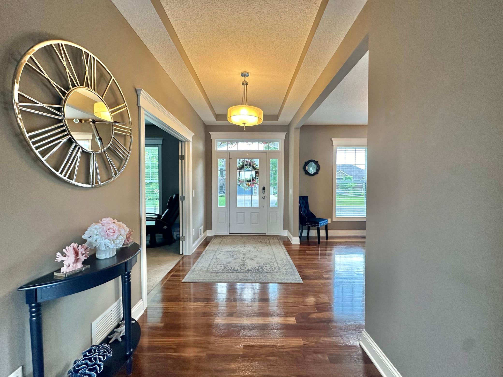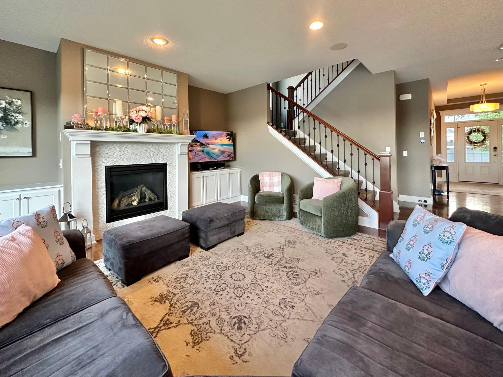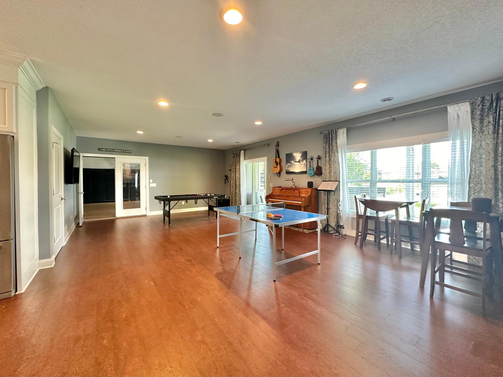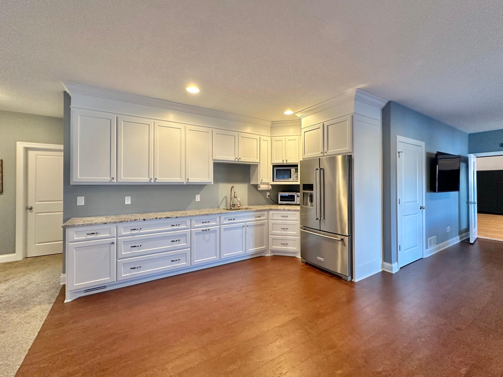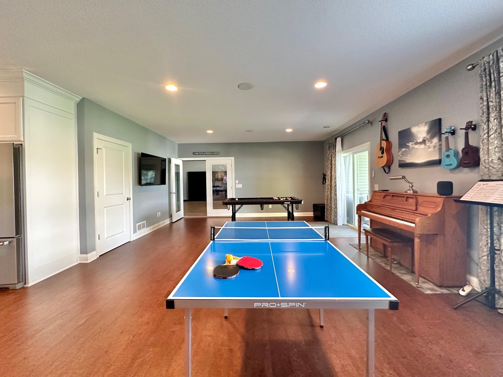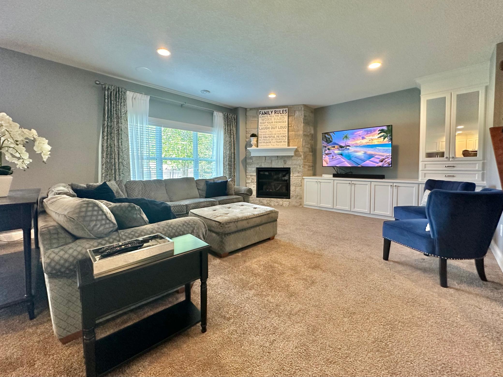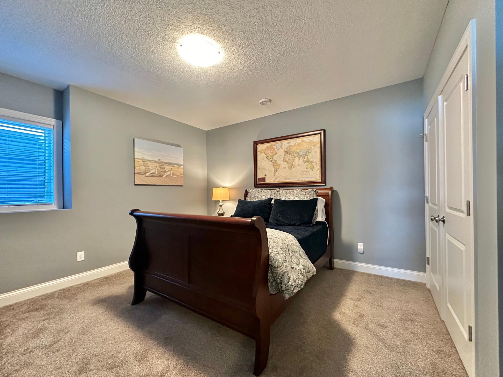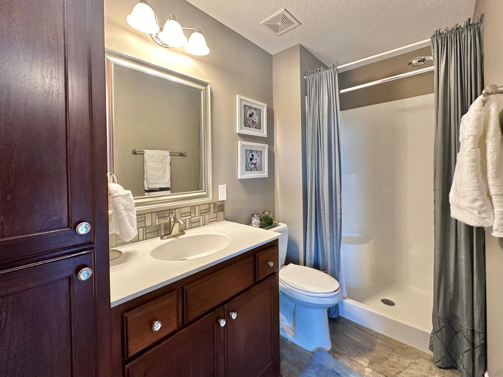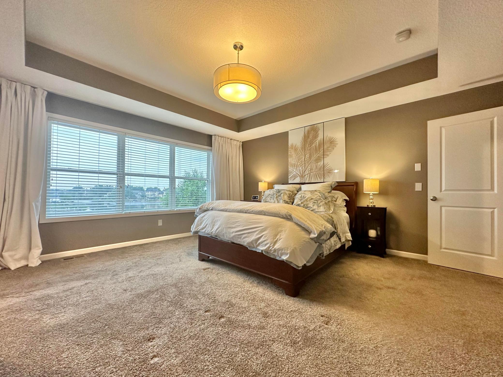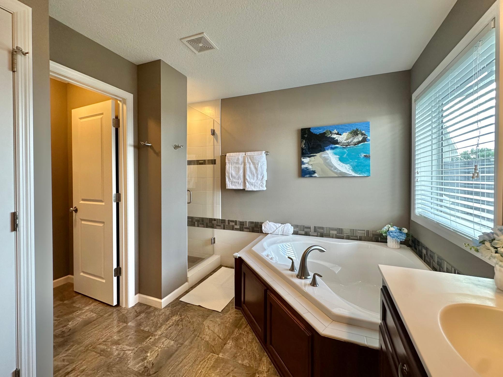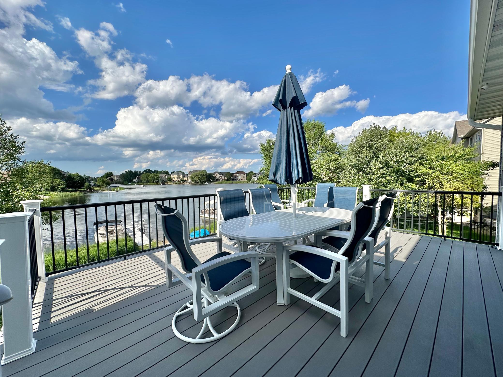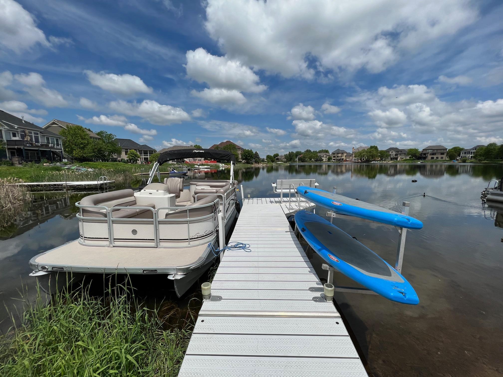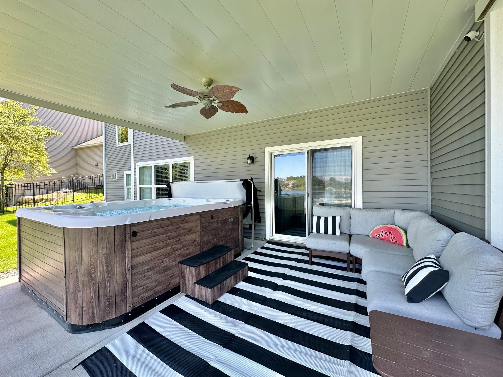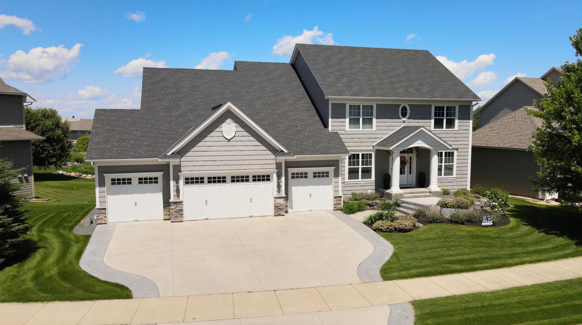2915 ASPEN LAKE DRIVE
2915 Aspen Lake Drive, Blaine, 55449, MN
-
Price: $1,375,000
-
Status type: For Sale
-
City: Blaine
-
Neighborhood: The Lakes Of Radisson 12th
Bedrooms: 5
Property Size :5692
-
Listing Agent: NST1000021,NST102072
-
Property type : Single Family Residence
-
Zip code: 55449
-
Street: 2915 Aspen Lake Drive
-
Street: 2915 Aspen Lake Drive
Bathrooms: 5
Year: 2013
Listing Brokerage: BEX Realty, LLC
FEATURES
- Refrigerator
- Washer
- Dryer
- Microwave
- Exhaust Fan
- Dishwasher
- Water Softener Owned
- Disposal
- Freezer
- Cooktop
- Wall Oven
- Humidifier
- Air-To-Air Exchanger
- Central Vacuum
DETAILS
Experience lakefront living at its finest in this stunning Regency custom home located in the desirable neighborhood of Blaine, Minnesota. Boasting 5 bedrooms and 5 bathrooms, this fully finished home offers plenty of space for your family to spread out and enjoy. The main level features rare Brazilian chestnut hardwood floors, adding a touch of elegance to the spacious living area. The dreamy kitchen is a chef's paradise, complete with granite counters, classic white cabinetry, and top-of-the-line Jenn Air appliances. Enjoy lake views while cooking in this entertainer's haven. The main floor also includes a large office with double doors, a dining room, and a sunroom, providing the perfect blend of comfort and sophistication. But the real showstopper of this property is its amazing outdoor amenities. Situated on the picturesque Aspen Bay of Sunrise Lake, you'll have access to your own private dock, a beautiful sand beach, and a hardscaped fire pit area perfect for enjoying summer sunsets or winter hockey games on the lake. And with two fireplaces, an indoor sports court, and a maintenance-free deck with underdecking, and nine-person hot tub for year round use, there's never a dull moment at this lakefront oasis. But it's not just about the amenities. This home also offers luxurious upgraded finishes, maintenance-free living, 4 car garage, and ample storage space. And with breathtaking lake views, it's the perfect place to unwind and relax after a long day. Plus, you'll love the convenience of being close to local sporting facilities, schools, shopping, restaurants, neighborhood parks, paved trails, and even beaches. Don't miss your chance to live in luxury and experience the best of lakefront living in Blaine.
INTERIOR
Bedrooms: 5
Fin ft² / Living Area: 5692 ft²
Below Ground Living: 2234ft²
Bathrooms: 5
Above Ground Living: 3458ft²
-
Basement Details: Block, Daylight/Lookout Windows, Finished, Full, Sump Pump,
Appliances Included:
-
- Refrigerator
- Washer
- Dryer
- Microwave
- Exhaust Fan
- Dishwasher
- Water Softener Owned
- Disposal
- Freezer
- Cooktop
- Wall Oven
- Humidifier
- Air-To-Air Exchanger
- Central Vacuum
EXTERIOR
Air Conditioning: Central Air
Garage Spaces: 4
Construction Materials: N/A
Foundation Size: 2518ft²
Unit Amenities:
-
- Patio
- Deck
- Porch
- Hardwood Floors
- Sun Room
- Ceiling Fan(s)
- Walk-In Closet
- Dock
- Security System
- In-Ground Sprinkler
- Exercise Room
- Hot Tub
- Paneled Doors
- Panoramic View
- Cable
- Kitchen Center Island
- French Doors
- Wet Bar
- Ethernet Wired
- Primary Bedroom Walk-In Closet
Heating System:
-
- Forced Air
ROOMS
| Main | Size | ft² |
|---|---|---|
| Living Room | 20x16 | 400 ft² |
| Dining Room | 13x13 | 169 ft² |
| Kitchen | 14x13 | 196 ft² |
| Study | 13x14 | 169 ft² |
| Sun Room | 13x12 | 169 ft² |
| Basement | Size | ft² |
|---|---|---|
| Family Room | 20x16 | 400 ft² |
| Bedroom 5 | 12x12 | 144 ft² |
| Recreation Room | 20x16 | 400 ft² |
| Athletic Court | 31x21 | 961 ft² |
| Upper | Size | ft² |
|---|---|---|
| Bedroom 1 | 16x16 | 256 ft² |
| Bedroom 2 | 12x16 | 144 ft² |
| Bedroom 3 | 12x12 | 144 ft² |
| Bedroom 4 | 12x12 | 144 ft² |
LOT
Acres: N/A
Lot Size Dim.: 124x142x62x150
Longitude: 45.1779
Latitude: -93.1975
Zoning: Residential-Single Family
FINANCIAL & TAXES
Tax year: 2023
Tax annual amount: $9,949
MISCELLANEOUS
Fuel System: N/A
Sewer System: City Sewer/Connected
Water System: City Water/Connected
ADITIONAL INFORMATION
MLS#: NST7629658
Listing Brokerage: BEX Realty, LLC

ID: 3231846
Published: August 01, 2024
Last Update: August 01, 2024
Views: 47


