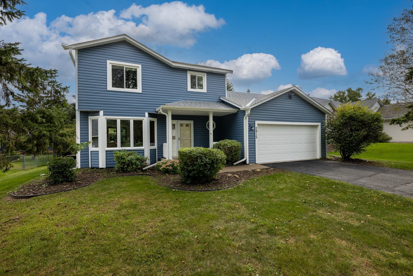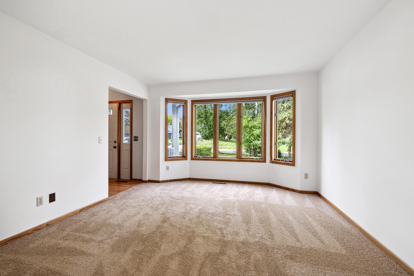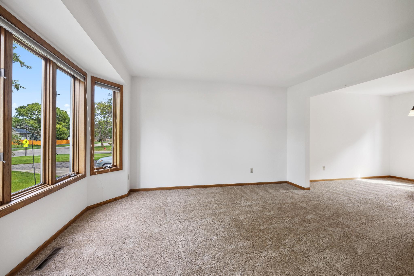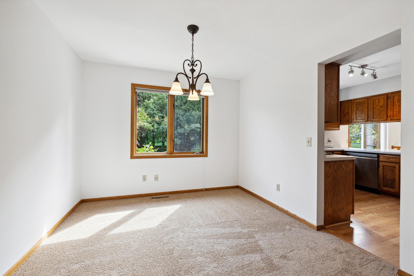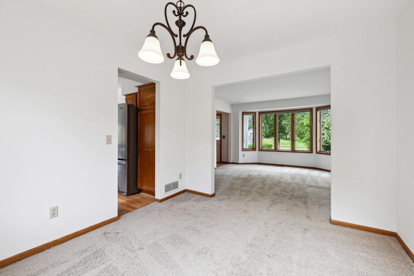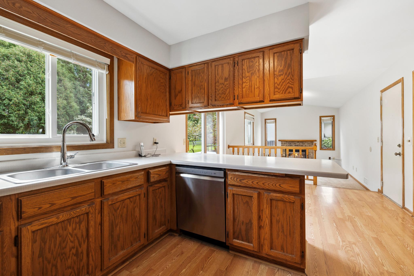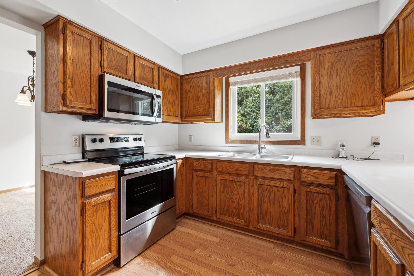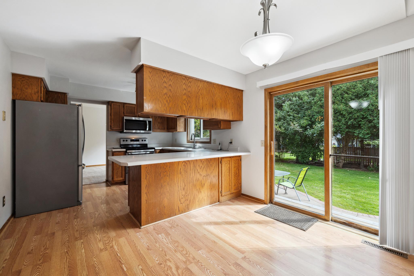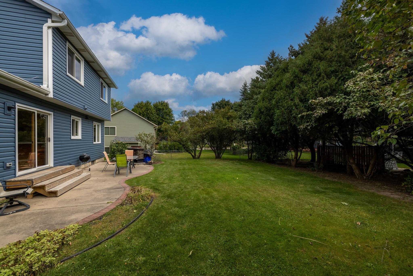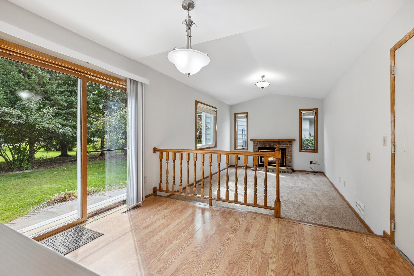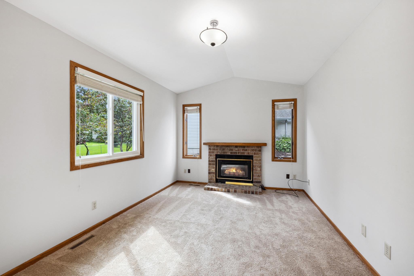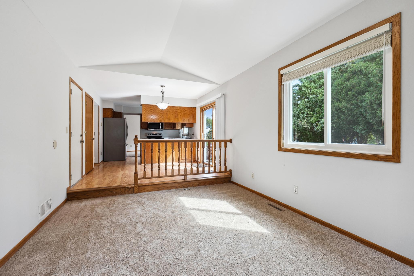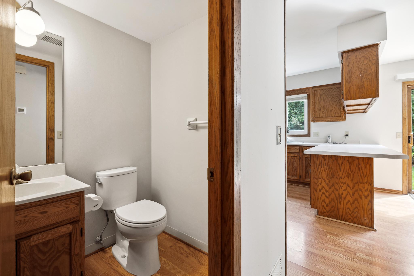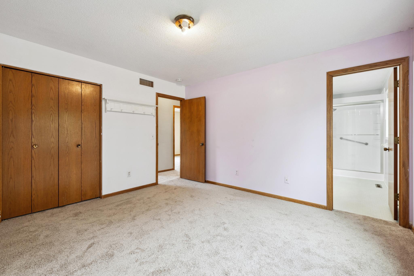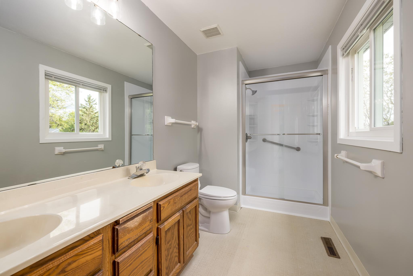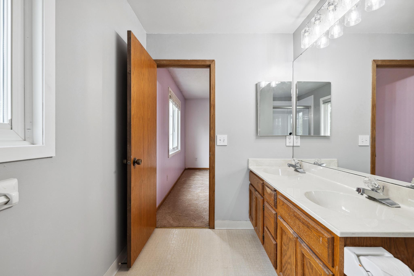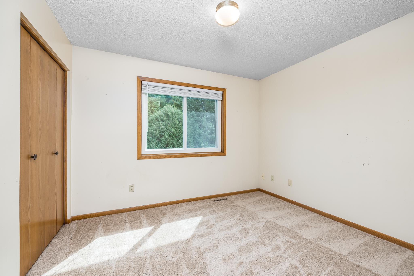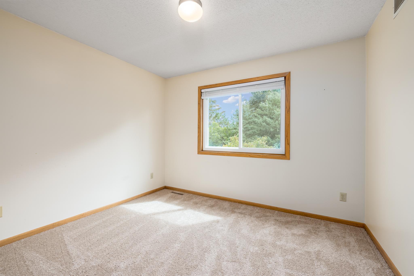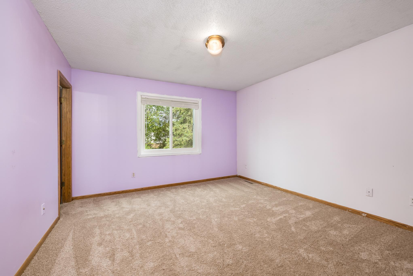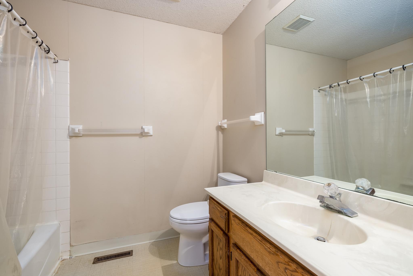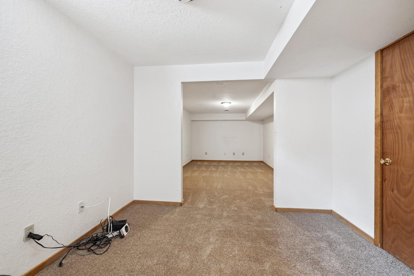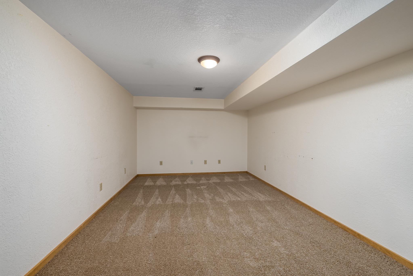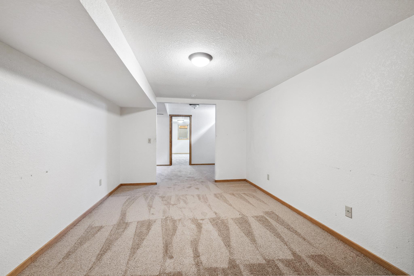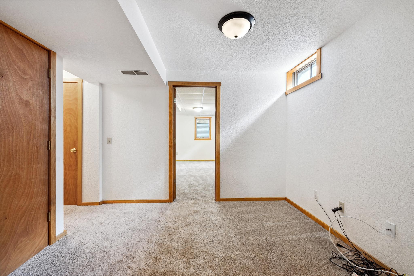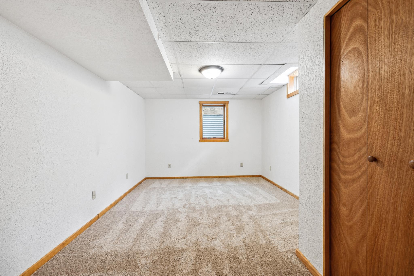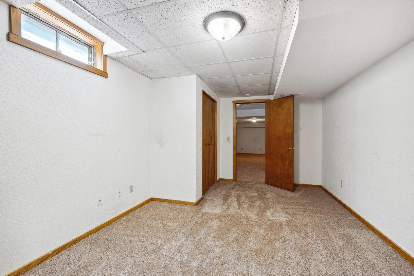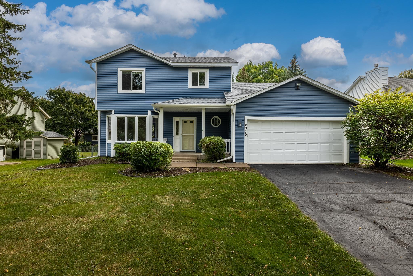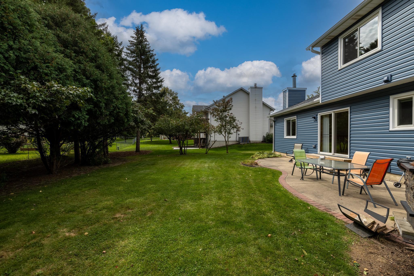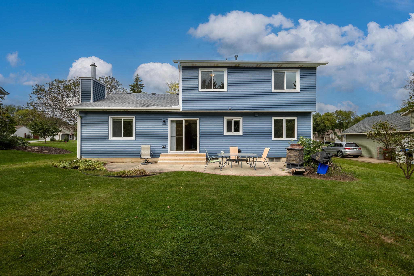2915 WIMBLEDON DRIVE
2915 Wimbledon Drive, Saint Paul (Woodbury), 55125, MN
-
Price: $399,900
-
Status type: For Sale
-
City: Saint Paul (Woodbury)
-
Neighborhood: Colby Lake
Bedrooms: 4
Property Size :2075
-
Listing Agent: NST16593,NST50099
-
Property type : Single Family Residence
-
Zip code: 55125
-
Street: 2915 Wimbledon Drive
-
Street: 2915 Wimbledon Drive
Bathrooms: 3
Year: 1987
Listing Brokerage: RE/MAX Results
FEATURES
- Range
- Refrigerator
- Washer
- Dryer
- Microwave
- Exhaust Fan
- Dishwasher
- Water Softener Owned
DETAILS
Pleasing Colby Lake two story set upon a nicely treed, flat lot, just steps away from both Middleton Elementary and Pioneer Park. Multiple spaces for enjoyment and entertainment, with four bedrooms and three baths. Three bedrooms upstairs, including an owner’s suite with private remodeled ¾ dedicated bath. Many beneficial and pricey updates and replacements recently completed! There is brand new carpet everywhere, and fresh paint on walls and conversion to a flat ceiling finish on the main level. Roof and siding are brand new in 2022, most appliances are new in the last four years. New windows on the entire upper level in 2021. Finished lower level with a bathroom framed in and ready for completion. Summers are a special treat here on the expansive 40’ patio out back. Wonderful walkable location! Enjoy strolls to both the park and school or to the Colby Lake Pool and Tennis Club where, as the new owner, you’ll be a member! Quick close possible and preferred.
INTERIOR
Bedrooms: 4
Fin ft² / Living Area: 2075 ft²
Below Ground Living: 417ft²
Bathrooms: 3
Above Ground Living: 1658ft²
-
Basement Details: Drain Tiled, Egress Window(s), Finished, Full, Sump Pump,
Appliances Included:
-
- Range
- Refrigerator
- Washer
- Dryer
- Microwave
- Exhaust Fan
- Dishwasher
- Water Softener Owned
EXTERIOR
Air Conditioning: Central Air
Garage Spaces: 2
Construction Materials: N/A
Foundation Size: 890ft²
Unit Amenities:
-
- Patio
- Kitchen Window
- Washer/Dryer Hookup
- Exercise Room
Heating System:
-
- Forced Air
ROOMS
| Main | Size | ft² |
|---|---|---|
| Living Room | 13x15 | 169 ft² |
| Dining Room | 10x11 | 100 ft² |
| Family Room | 11x15 | 121 ft² |
| Kitchen | 11x18 | 121 ft² |
| Living Room | 13x15 | 169 ft² |
| Patio | 11x40 | 121 ft² |
| Upper | Size | ft² |
|---|---|---|
| Bedroom 1 | 13x13 | 169 ft² |
| Bedroom 2 | 10x11 | 100 ft² |
| Bedroom 3 | 10x11 | 100 ft² |
| Lower | Size | ft² |
|---|---|---|
| Bedroom 4 | 11x17 | 121 ft² |
| Amusement Room | 10x16 | 100 ft² |
| Exercise Room | 10x10 | 100 ft² |
LOT
Acres: N/A
Lot Size Dim.: 42x140x76x139
Longitude: 44.9065
Latitude: -92.921
Zoning: Residential-Single Family
FINANCIAL & TAXES
Tax year: 2024
Tax annual amount: $5,050
MISCELLANEOUS
Fuel System: N/A
Sewer System: City Sewer/Connected
Water System: City Water/Connected
ADITIONAL INFORMATION
MLS#: NST7633626
Listing Brokerage: RE/MAX Results

ID: 3394904
Published: September 12, 2024
Last Update: September 12, 2024
Views: 41


