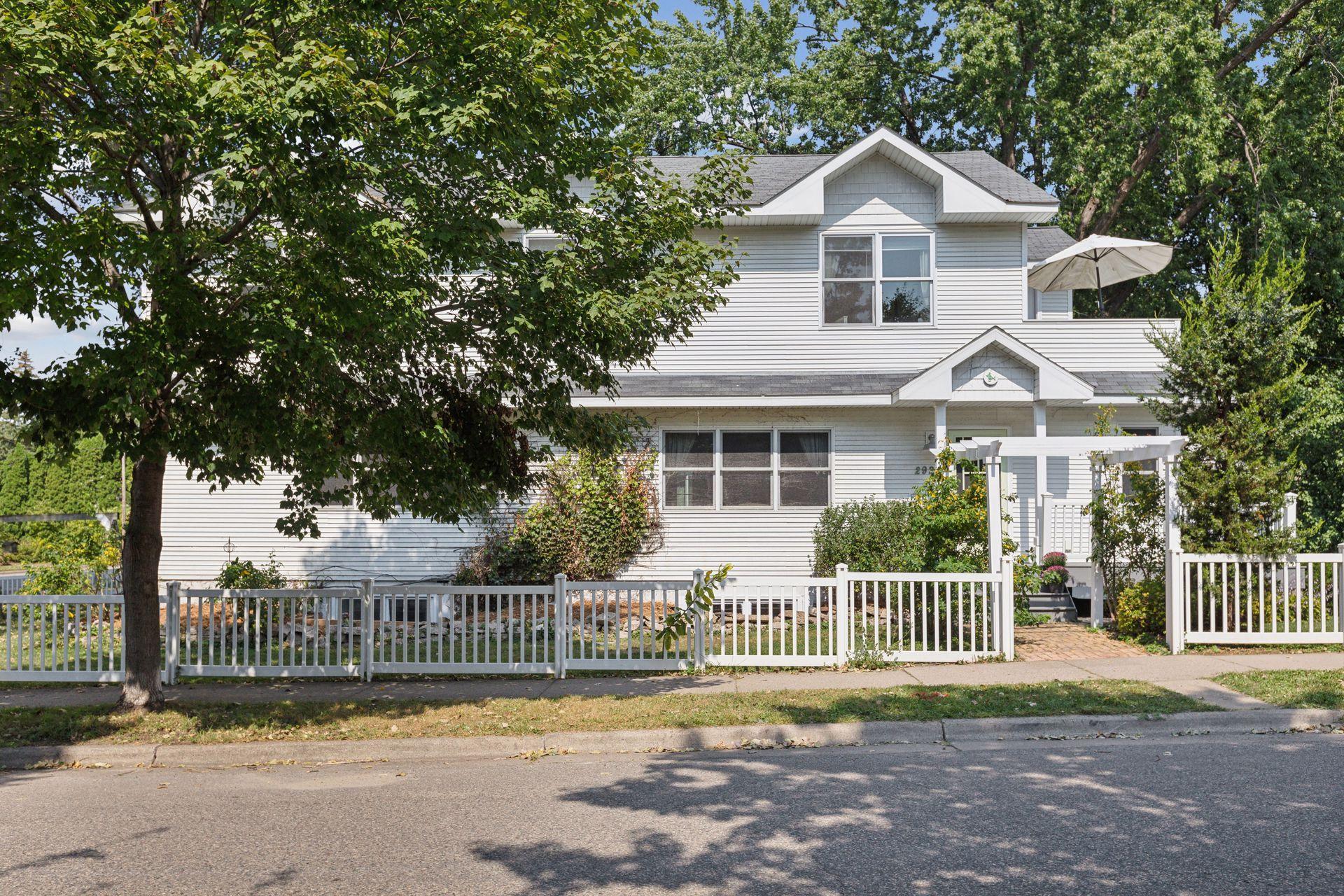2920 42ND STREET
2920 42nd Street, Minneapolis, 55410, MN
-
Price: $737,500
-
Status type: For Sale
-
City: Minneapolis
-
Neighborhood: Linden Hills
Bedrooms: 6
Property Size :3383
-
Listing Agent: NST11236,NST37349
-
Property type : Single Family Residence
-
Zip code: 55410
-
Street: 2920 42nd Street
-
Street: 2920 42nd Street
Bathrooms: 3
Year: 1958
Listing Brokerage: Keller Williams Integrity Realty
FEATURES
- Range
- Refrigerator
- Washer
- Dryer
- Dishwasher
DETAILS
Exceptional Value in Linden Hills! This spacious 6-bedroom home offers an incredible opportunity to live in one of Minneapolis' most sought-after neighborhoods. With abundant natural light throughout, this residence exudes warmth and comfort. The main level features an open floor plan and multiple living spaces, in addition to a bedroom and bathroom. The classic kitchen opens to a deck, ideal for entertaining and outdoor dining. Awesome mudroom addition with heated floors. Don't miss the balcony off the dining room! Upstairs, you'll find three generously sized bedrooms - two with lofts - each bathed in natural light. The upper level also features a sun-soaked terrace and the convenience of upstairs laundry. The finished basement offers additional living space, including two more bedrooms and a walkout to yet another patio, expanding your outdoor enjoyment. Located just one block from downtown Linden Hills and a short stroll to Lake Harriet's bandshell, this home offers the perfect blend of urban convenience and neighborhood charm. Don't miss out on this incredible opportunity!
INTERIOR
Bedrooms: 6
Fin ft² / Living Area: 3383 ft²
Below Ground Living: 916ft²
Bathrooms: 3
Above Ground Living: 2467ft²
-
Basement Details: Block, Finished,
Appliances Included:
-
- Range
- Refrigerator
- Washer
- Dryer
- Dishwasher
EXTERIOR
Air Conditioning: Central Air
Garage Spaces: 1
Construction Materials: N/A
Foundation Size: 1095ft²
Unit Amenities:
-
- Deck
- Hardwood Floors
- Balcony
- Walk-In Closet
- Main Floor Primary Bedroom
Heating System:
-
- Forced Air
ROOMS
| Main | Size | ft² |
|---|---|---|
| Living Room | 20x13 | 400 ft² |
| Kitchen | 13x11 | 169 ft² |
| Kitchen | 11x7 | 121 ft² |
| Family Room | 20x14 | 400 ft² |
| Bedroom 1 | 11x10 | 121 ft² |
| Upper | Size | ft² |
|---|---|---|
| Bedroom 2 | 15x17 | 225 ft² |
| Bedroom 3 | 17x11 | 289 ft² |
| Bedroom 4 | 17x16 | 289 ft² |
| Lower | Size | ft² |
|---|---|---|
| Bedroom 5 | 20x12 | 400 ft² |
| Bedroom 6 | 11x10 | 121 ft² |
| Recreation Room | 32x22 | 1024 ft² |
LOT
Acres: N/A
Lot Size Dim.: 152x53
Longitude: 44.927
Latitude: -93.317
Zoning: Residential-Single Family
FINANCIAL & TAXES
Tax year: 2024
Tax annual amount: $9,323
MISCELLANEOUS
Fuel System: N/A
Sewer System: City Sewer/Connected
Water System: City Water/Connected
ADITIONAL INFORMATION
MLS#: NST7646813
Listing Brokerage: Keller Williams Integrity Realty

ID: 3398527
Published: September 13, 2024
Last Update: September 13, 2024
Views: 9






