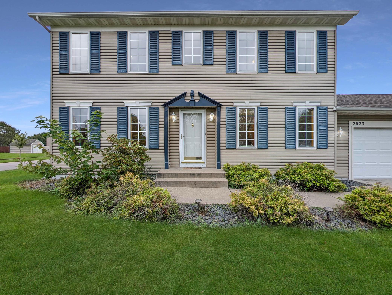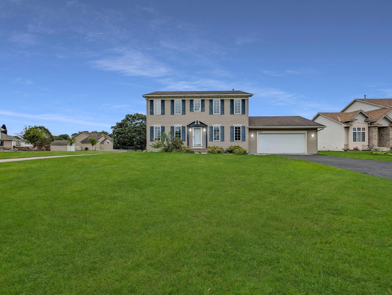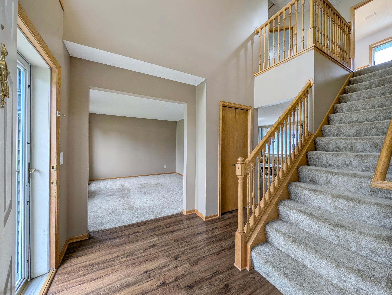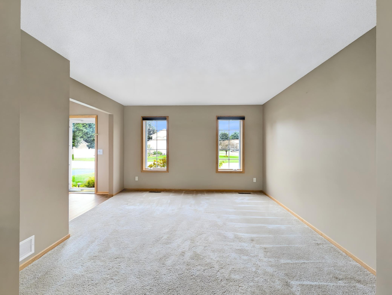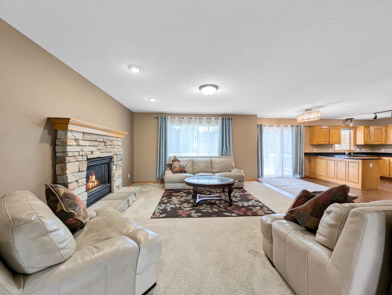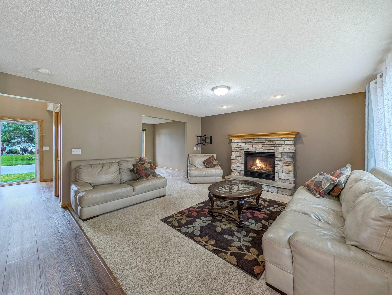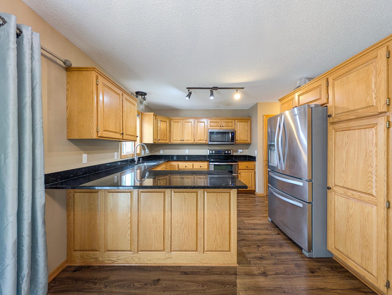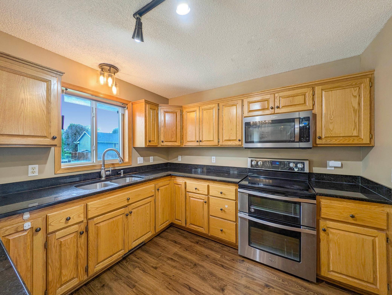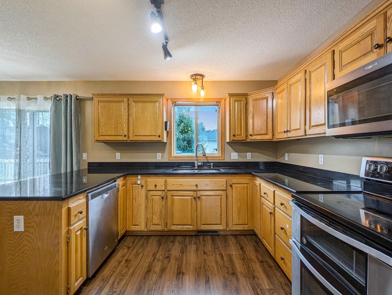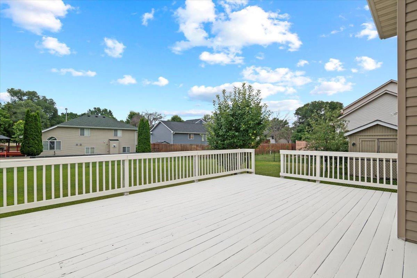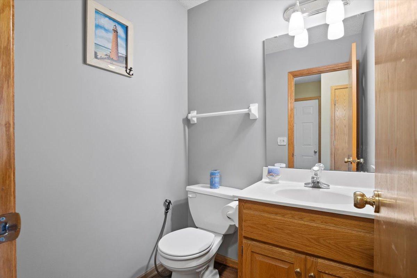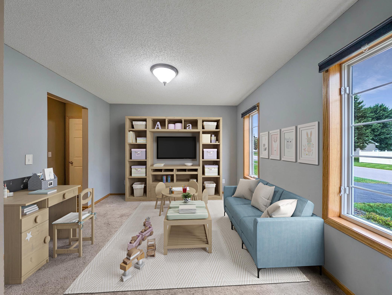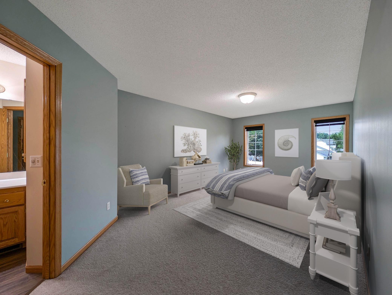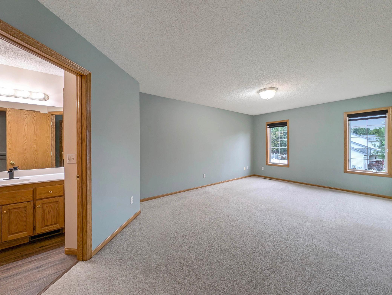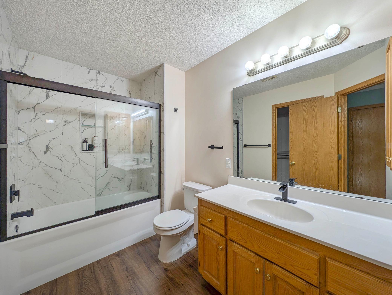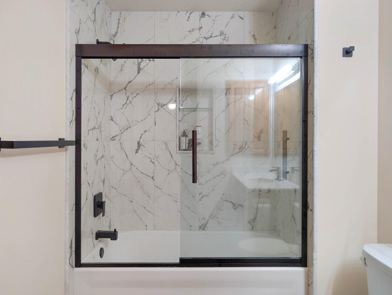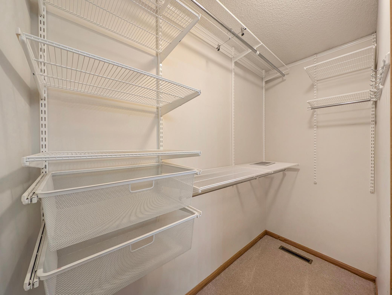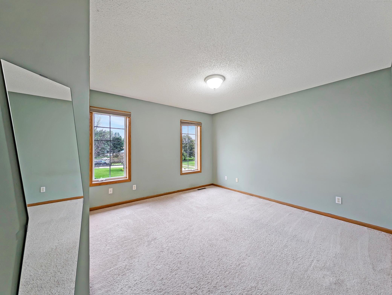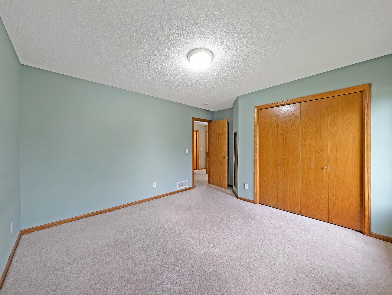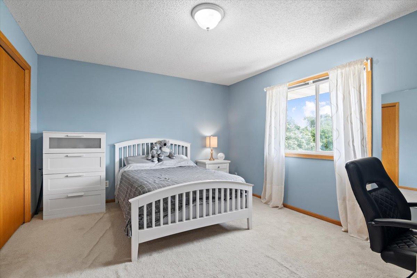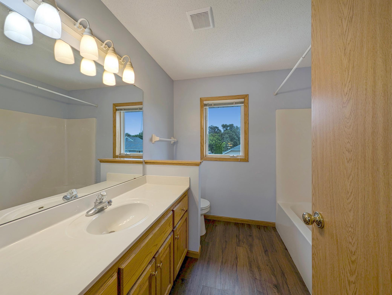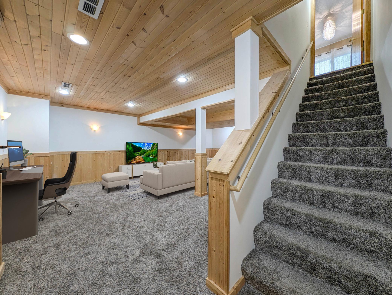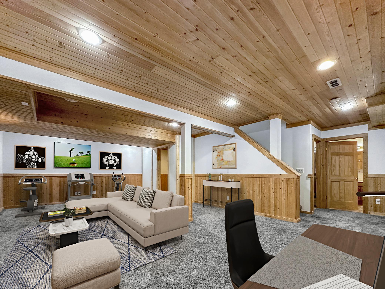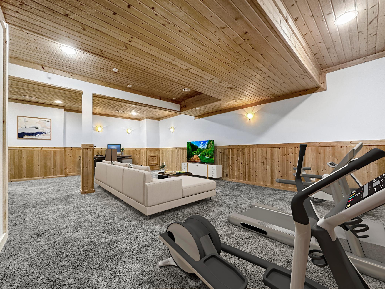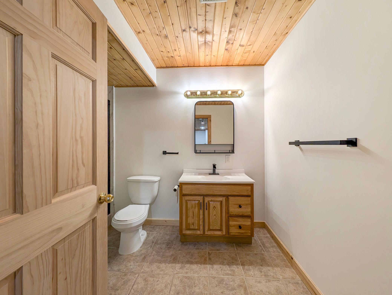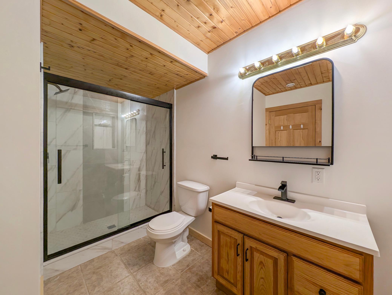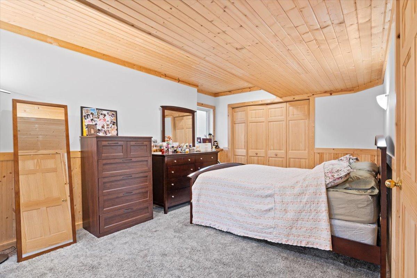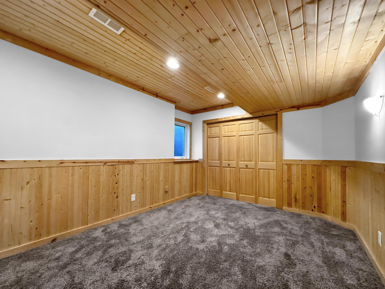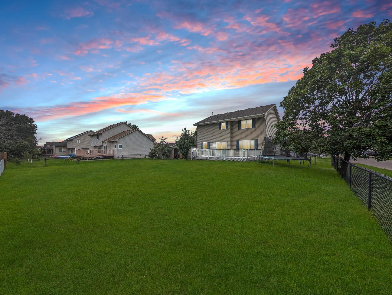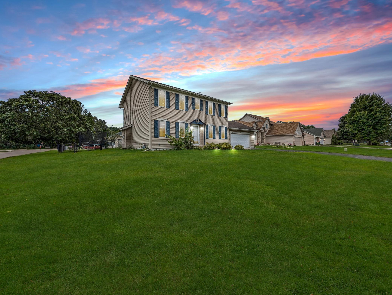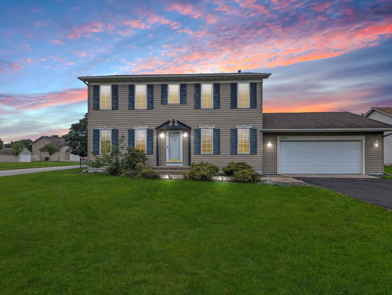2920 89TH LANE
2920 89th Lane, Minneapolis (Blaine), 55449, MN
-
Price: $449,900
-
Status type: For Sale
-
City: Minneapolis (Blaine)
-
Neighborhood: Meadows Of Rice Creek 3rd
Bedrooms: 4
Property Size :2827
-
Listing Agent: NST21465,NST102052
-
Property type : Single Family Residence
-
Zip code: 55449
-
Street: 2920 89th Lane
-
Street: 2920 89th Lane
Bathrooms: 4
Year: 1998
Listing Brokerage: Pro Flat Fee Realty
FEATURES
- Range
- Refrigerator
- Washer
- Dryer
- Microwave
- Dishwasher
- Disposal
- Gas Water Heater
- Stainless Steel Appliances
DETAILS
Welcome to 2920 89th Ln NE, a beautifully maintained 4-bedroom, 4-bathroom colonial home on a spacious corner lot. With approximately 2,828 sqft, this home blends classic charm with modern updates, including newly renovated bathrooms. Step inside to an inviting foyer that leads to the main floor. The open-concept living room features a large stone fireplace, creating a cozy focal point for gatherings. Natural light pours in through large windows, enhancing the warm atmosphere. The adjacent dining area flows into the kitchen, which boasts ample cabinet space, a center island, and stainless-steel appliances—ideal for hosting. Two bonus spaces on the main floor offer endless possibilities for a home office, creative studio, or relaxation area. Upstairs, the primary suite includes a newly renovated private bath and a spacious walk-in closet. Two additional bedrooms and a full bath complete the upper level. The finished lower level is a standout, offering versatile space perfect for a lounge, workout area, and home office. It also includes a fourth bedroom with an egress window that brings in natural light and two closets, making it a great guest suite or private retreat. This level features a newly renovated bathroom and a laundry room with a washer and dryer. Step outside to the expansive, fenced-in yard—ideal for outdoor activities, gardening, or relaxing. The deck enhances the space, perfect for summer barbecues, soaking in crisp fall air, or enjoying snowy views and festive lights in winter. Located near Kane Meadows Park, you can enjoy nearby green spaces, playgrounds, and walking trails. Conveniently near I-35W, this home offers easy access to major routes while maintaining a peaceful setting. The two-car garage is specially wired for fast EV charging, and the driveway accommodates put to four additional vehicles. This home offers flexible spaces perfect for any lifestyle. Experience it in person to truly appreciate its thoughtful design. Don’t miss the chance to own this move-in-ready gem!
INTERIOR
Bedrooms: 4
Fin ft² / Living Area: 2827 ft²
Below Ground Living: 848ft²
Bathrooms: 4
Above Ground Living: 1979ft²
-
Basement Details: Daylight/Lookout Windows, Finished, Full,
Appliances Included:
-
- Range
- Refrigerator
- Washer
- Dryer
- Microwave
- Dishwasher
- Disposal
- Gas Water Heater
- Stainless Steel Appliances
EXTERIOR
Air Conditioning: Central Air
Garage Spaces: 2
Construction Materials: N/A
Foundation Size: 986ft²
Unit Amenities:
-
- Kitchen Window
- Deck
- Natural Woodwork
- Hardwood Floors
- Walk-In Closet
- Paneled Doors
Heating System:
-
- Forced Air
- Fireplace(s)
ROOMS
| Main | Size | ft² |
|---|---|---|
| Living Room | 15x14 | 225 ft² |
| Dining Room | 10x9 | 100 ft² |
| Kitchen | 12x11 | 144 ft² |
| Sitting Room | 13x11 | 169 ft² |
| Office | 12x11 | 144 ft² |
| Lower | Size | ft² |
|---|---|---|
| Family Room | 26x17 | 676 ft² |
| Bedroom 4 | 12x10 | 144 ft² |
| Upper | Size | ft² |
|---|---|---|
| Bedroom 1 | 20x12 | 400 ft² |
| Bedroom 2 | 14x12 | 196 ft² |
| Bedroom 3 | 12x12 | 144 ft² |
LOT
Acres: N/A
Lot Size Dim.: 90x127
Longitude: 45.1338
Latitude: -93.1967
Zoning: Residential-Single Family
FINANCIAL & TAXES
Tax year: 2023
Tax annual amount: $4,319
MISCELLANEOUS
Fuel System: N/A
Sewer System: City Sewer/Connected
Water System: City Water/Connected
ADITIONAL INFORMATION
MLS#: NST7644506
Listing Brokerage: Pro Flat Fee Realty

ID: 3366420
Published: September 05, 2024
Last Update: September 05, 2024
Views: 47


