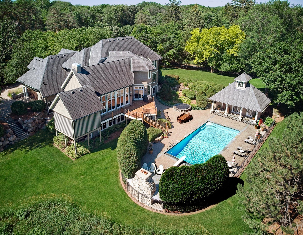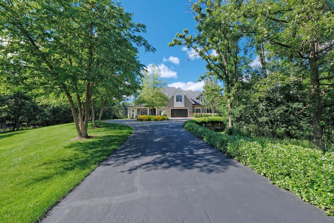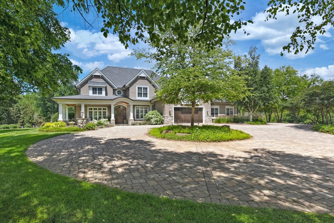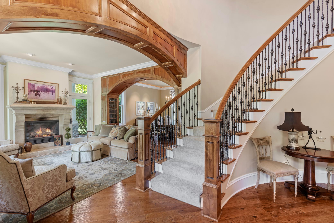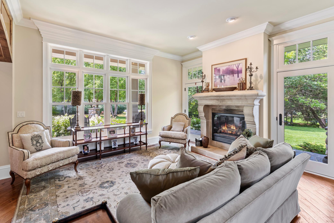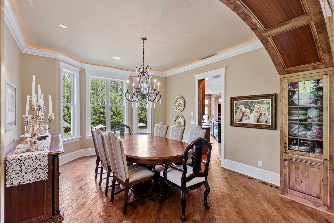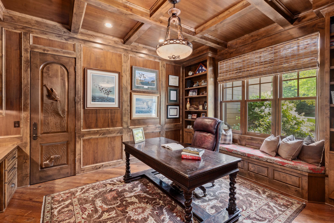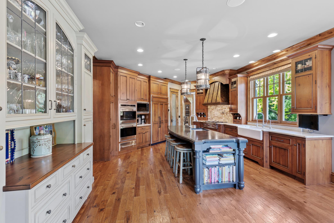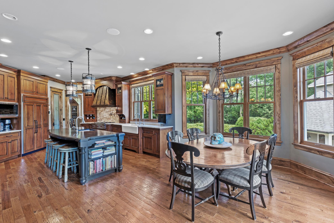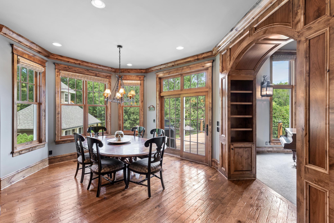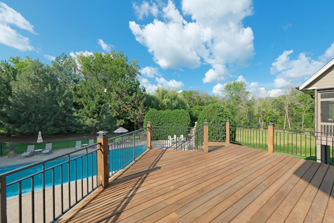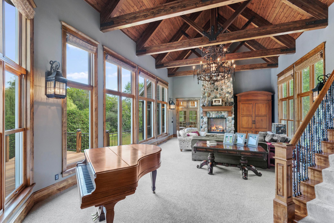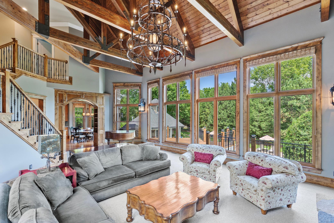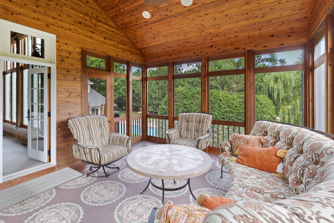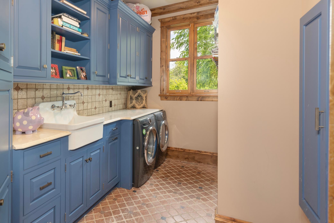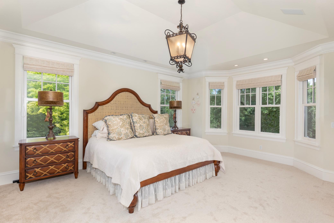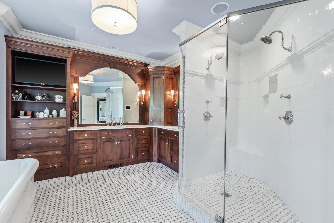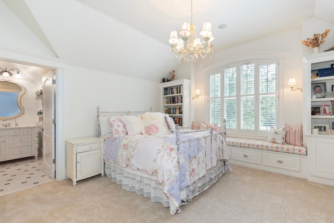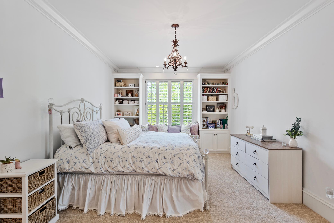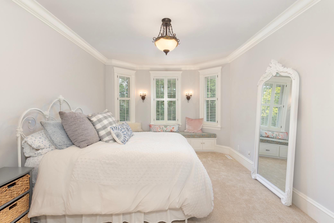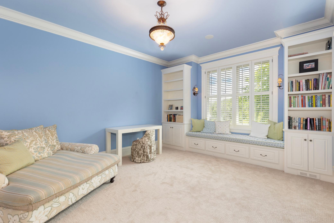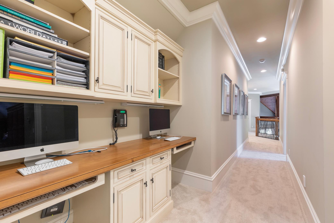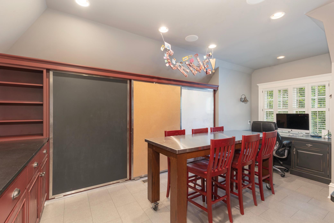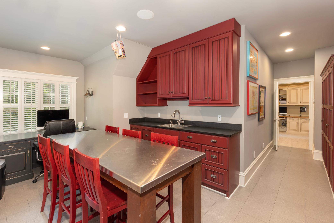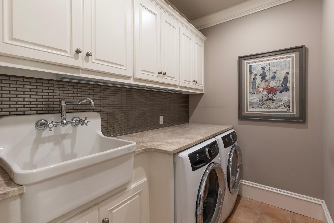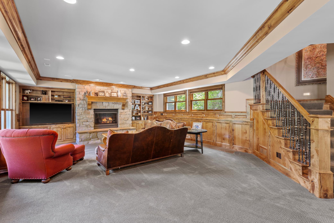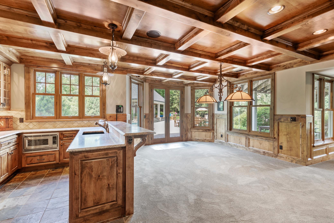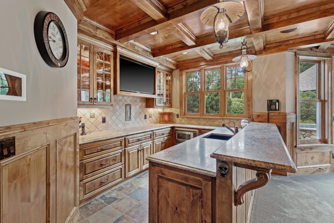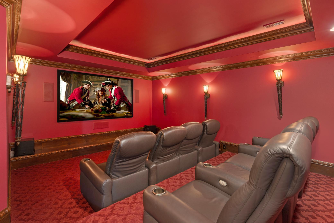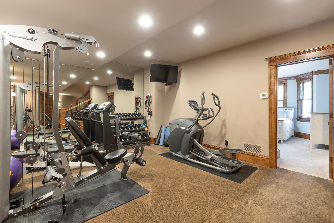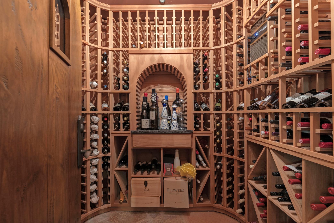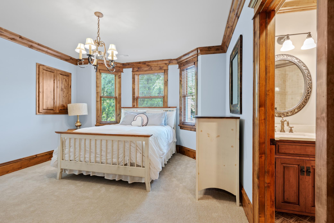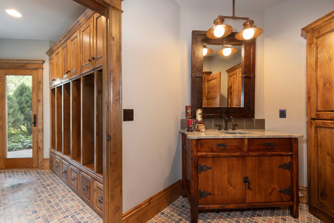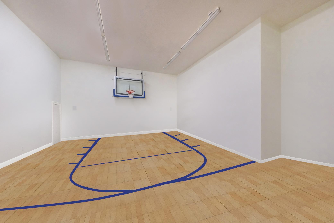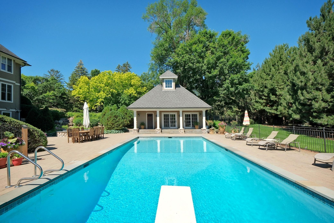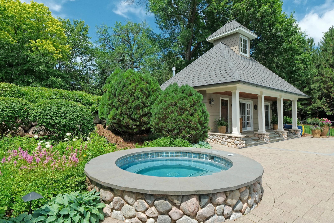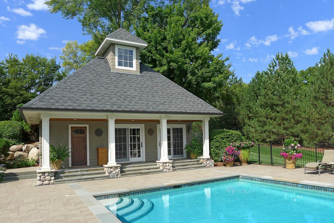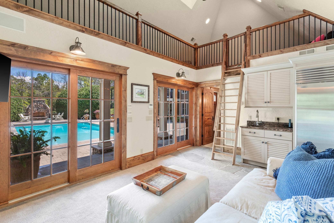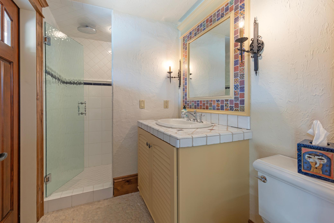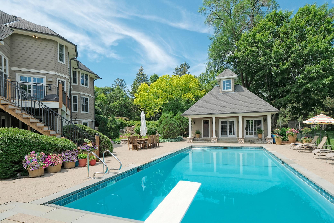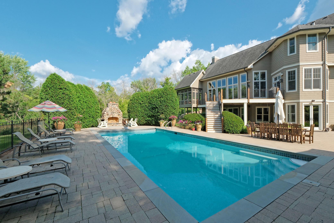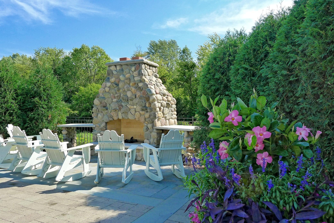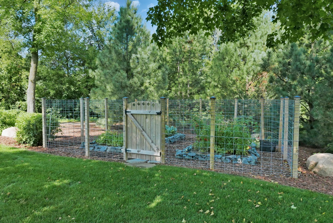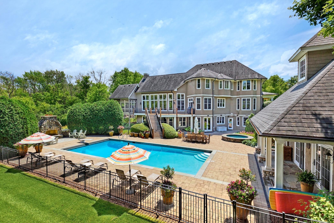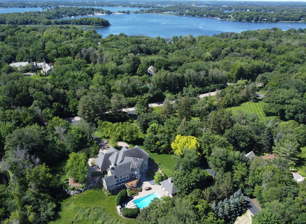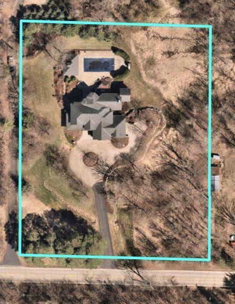2920 FOX STREET
2920 Fox Street, Long Lake (Orono), 55356, MN
-
Price: $3,295,000
-
Status type: For Sale
-
City: Long Lake (Orono)
-
Neighborhood: Stubbs Farm
Bedrooms: 6
Property Size :7395
-
Listing Agent: NST16633,NST43954
-
Property type : Single Family Residence
-
Zip code: 55356
-
Street: 2920 Fox Street
-
Street: 2920 Fox Street
Bathrooms: 9
Year: 2005
Listing Brokerage: Coldwell Banker Burnet
FEATURES
- Refrigerator
- Washer
- Dryer
- Microwave
- Exhaust Fan
- Dishwasher
- Water Softener Owned
- Disposal
- Cooktop
- Wall Oven
- Humidifier
- Air-To-Air Exchanger
- Central Vacuum
- Gas Water Heater
- Double Oven
- Stainless Steel Appliances
DETAILS
Spectacular 2.5 acre estate setting and residence in one of Orono’s most sought after locations. Complete privacy and unparalleled features define this one owner home. Fabulous updated spaces whether casual everyday living or entertaining for small or large groups. Additional features: 6 ensuite bedrooms, custom millwork throughout, Southern Chestnut floors, Chef’s kitchen, grand-sized family room, screened porch, bonus/craft room, theater, amusement room, wet bar, game room, wine room, main and upper floor laundry, extensive storage and built-ins and 22’x42’x16H’ sport court. For outdoor enjoyment, a 20’x40’ pool and 350 sf pool house with vaulted main room, 3/4 bathroom, kitchenette, and loft. The mature landscaping and gardens are beautifully maintained. New Residence Roof July 2024. Note: finished sf does not include screen porch or sport court. Conveniently located just 5 min. to Orono Schools and 8 min. to downtown Wayzata. A magical property that rarely becomes available.
INTERIOR
Bedrooms: 6
Fin ft² / Living Area: 7395 ft²
Below Ground Living: 2000ft²
Bathrooms: 9
Above Ground Living: 5395ft²
-
Basement Details: Drain Tiled, Egress Window(s), Finished, Full, Concrete, Storage Space, Sump Pump, Walkout,
Appliances Included:
-
- Refrigerator
- Washer
- Dryer
- Microwave
- Exhaust Fan
- Dishwasher
- Water Softener Owned
- Disposal
- Cooktop
- Wall Oven
- Humidifier
- Air-To-Air Exchanger
- Central Vacuum
- Gas Water Heater
- Double Oven
- Stainless Steel Appliances
EXTERIOR
Air Conditioning: Central Air
Garage Spaces: 4
Construction Materials: N/A
Foundation Size: 2699ft²
Unit Amenities:
-
- Patio
- Kitchen Window
- Deck
- Porch
- Natural Woodwork
- Hardwood Floors
- Ceiling Fan(s)
- Walk-In Closet
- Vaulted Ceiling(s)
- Washer/Dryer Hookup
- In-Ground Sprinkler
- Exercise Room
- Hot Tub
- Paneled Doors
- Kitchen Center Island
- French Doors
- Wet Bar
- Tile Floors
- Primary Bedroom Walk-In Closet
Heating System:
-
- Forced Air
- Radiant Floor
ROOMS
| Main | Size | ft² |
|---|---|---|
| Living Room | 15x16 | 225 ft² |
| Dining Room | 14x17 | 196 ft² |
| Office | 13x15 | 169 ft² |
| Kitchen | 17x20 | 289 ft² |
| Family Room | 20x34 | 400 ft² |
| Informal Dining Room | 12x16 | 144 ft² |
| Screened Porch | 14x16 | 196 ft² |
| Deck | 26x29 | 676 ft² |
| Upper | Size | ft² |
|---|---|---|
| Bedroom 1 | 15x19 | 225 ft² |
| Primary Bathroom | 13x15 | 169 ft² |
| Bedroom 2 | 12x16 | 144 ft² |
| Bedroom 3 | 12x18 | 144 ft² |
| Bedroom 4 | 12x15 | 144 ft² |
| Bedroom 5 | 14x14 | 196 ft² |
| Bonus Room | 13x20 | 169 ft² |
| Lower | Size | ft² |
|---|---|---|
| Amusement Room | 20x31 | 400 ft² |
| Media Room | 18x19 | 324 ft² |
| Game Room | 13x20 | 169 ft² |
| Athletic Court | 22x42 | 484 ft² |
| Bedroom 6 | 13x13 | 169 ft² |
| Exercise Room | 14x16 | 196 ft² |
| Bar/Wet Bar Room | 10x13 | 100 ft² |
| Wine Cellar | 6 x 7 | 36 ft² |
LOT
Acres: N/A
Lot Size Dim.: 300x370
Longitude: 44.9682
Latitude: -93.5974
Zoning: Residential-Single Family
FINANCIAL & TAXES
Tax year: 2024
Tax annual amount: $26,168
MISCELLANEOUS
Fuel System: N/A
Sewer System: Mound Septic,Private Sewer
Water System: Well
ADITIONAL INFORMATION
MLS#: NST7616336
Listing Brokerage: Coldwell Banker Burnet

ID: 3155515
Published: July 13, 2024
Last Update: July 13, 2024
Views: 46


