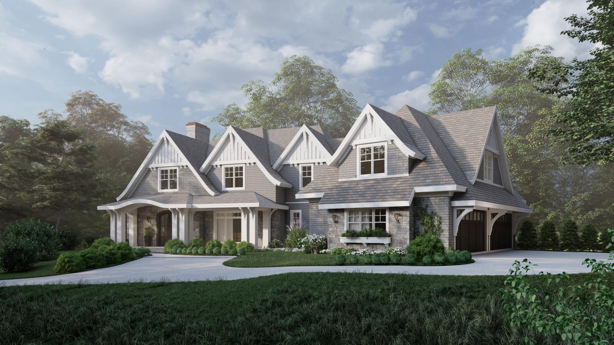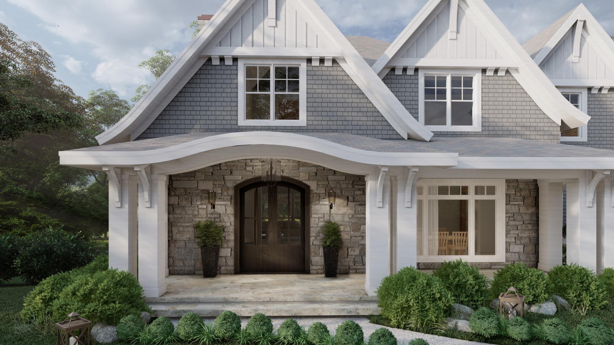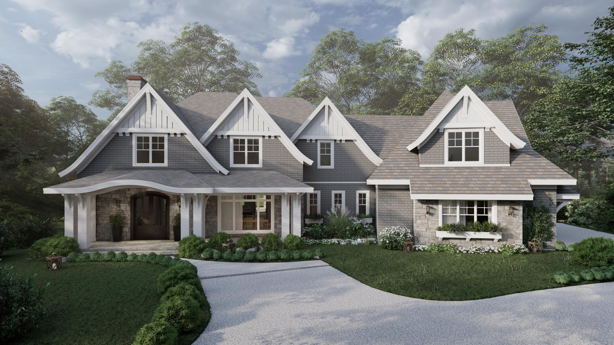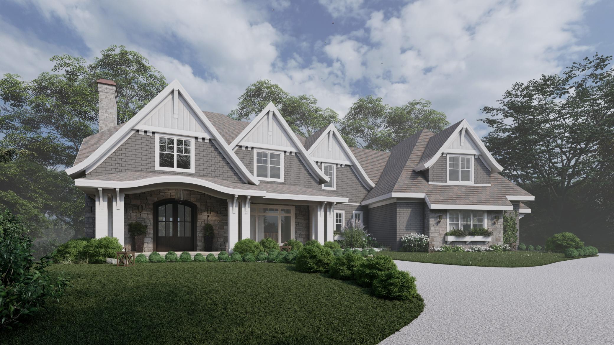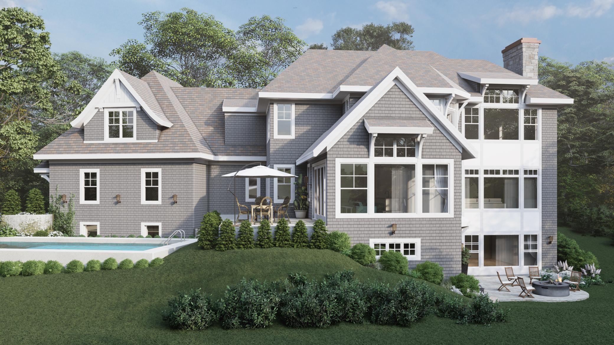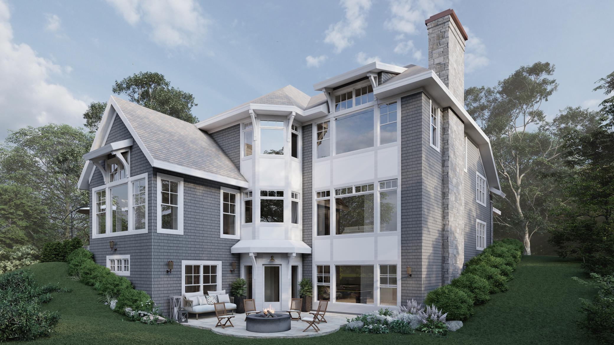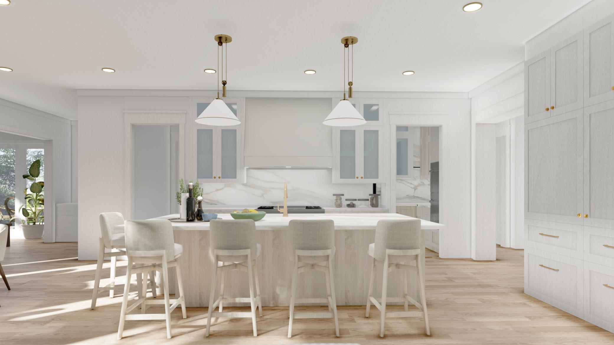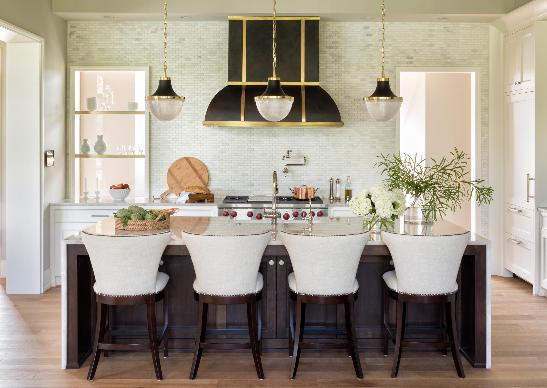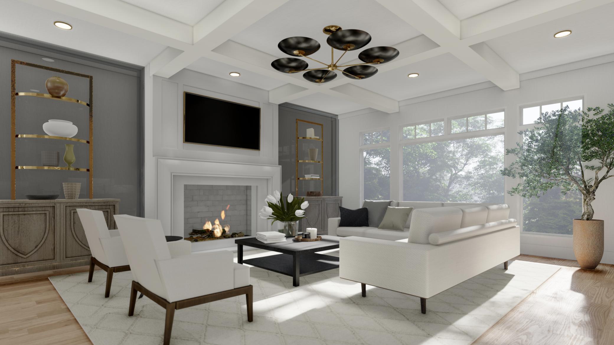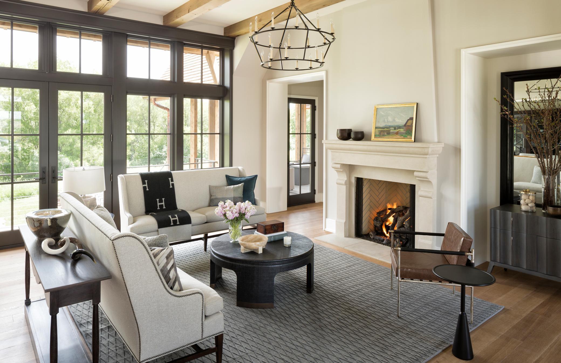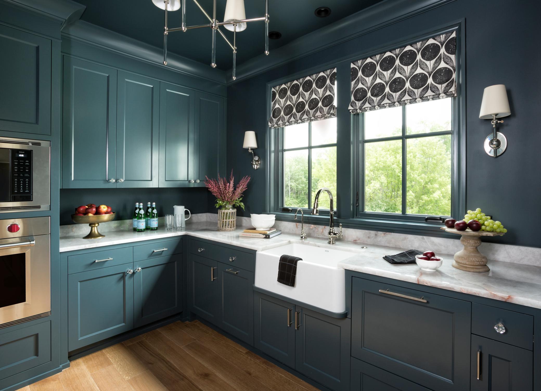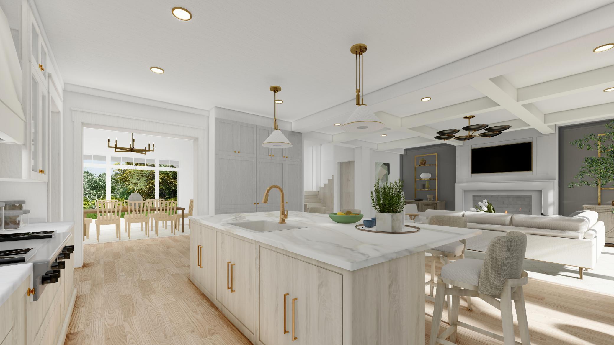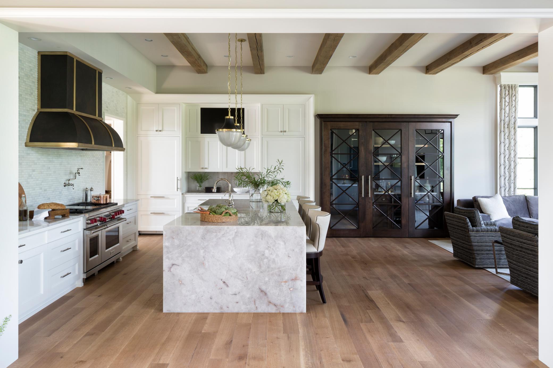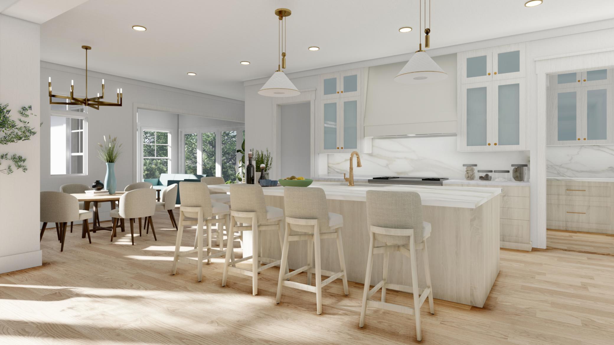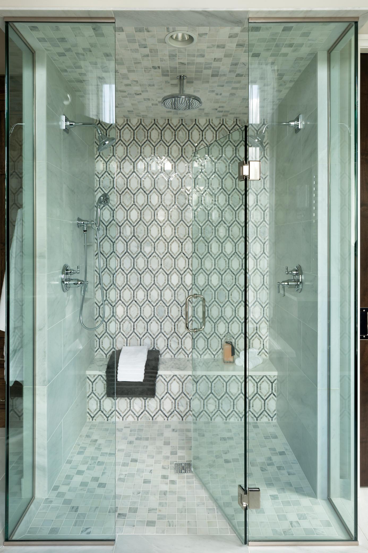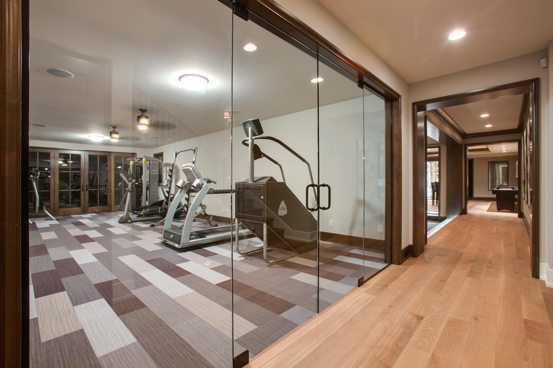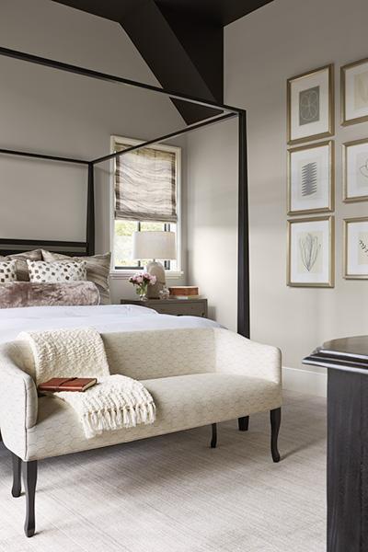2923 DEER HILL ROAD
2923 Deer Hill Road, Long Lake (Medina), 55356, MN
-
Price: $4,495,000
-
Status type: For Sale
-
City: Long Lake (Medina)
-
Neighborhood: Deer Hill Preserve 4th Add
Bedrooms: 5
Property Size :8688
-
Listing Agent: NST16633,NST109820
-
Property type : Single Family Residence
-
Zip code: 55356
-
Street: 2923 Deer Hill Road
-
Street: 2923 Deer Hill Road
Bathrooms: 6
Year: 2023
Listing Brokerage: Coldwell Banker Burnet
FEATURES
- Range
- Refrigerator
- Washer
- Dryer
- Microwave
- Exhaust Fan
- Dishwasher
- Water Softener Owned
- Disposal
- Freezer
- Wall Oven
- Humidifier
- Iron Filter
- Water Filtration System
- Gas Water Heater
- Double Oven
- Stainless Steel Appliances
DETAILS
Crafted by Hendel Homes, this high-end residence in Deer Hill Preserve, Orono School District, is set for completion in April 2024. Enjoy nature views and endless walking paths. Upon entry, you'll discover a seamless fusion of luxury and functionality. The home features top-of-the-line appliances, custom cabinetry, and two elegant solid stone fireplaces. Architectural lighting highlights the meticulously chosen finishes throughout the residence. The well-designed kitchen, scullery, great room, dining area, and sunroom effortlessly connect, enhanced by a stylish beverage bar that sets the stage for gracious entertaining. Extend your gatherings outdoors from the four-season sunroom to the inviting outdoor entertainment space planned for a pool. The home offers a spacious primary suite, six bedrooms, and five baths, with potential for a sixth bath and elevator. The lower level features a sport court, full bar, billiards/entertainment area, exercise, and guest suite.
INTERIOR
Bedrooms: 5
Fin ft² / Living Area: 8688 ft²
Below Ground Living: 3216ft²
Bathrooms: 6
Above Ground Living: 5472ft²
-
Basement Details: Daylight/Lookout Windows, Drain Tiled, Drainage System, 8 ft+ Pour, Finished, Full, Other, Sump Pump, Walkout,
Appliances Included:
-
- Range
- Refrigerator
- Washer
- Dryer
- Microwave
- Exhaust Fan
- Dishwasher
- Water Softener Owned
- Disposal
- Freezer
- Wall Oven
- Humidifier
- Iron Filter
- Water Filtration System
- Gas Water Heater
- Double Oven
- Stainless Steel Appliances
EXTERIOR
Air Conditioning: Central Air,Zoned
Garage Spaces: 4
Construction Materials: N/A
Foundation Size: 3216ft²
Unit Amenities:
-
- Patio
- Porch
- Hardwood Floors
- Sun Room
- Walk-In Closet
- Local Area Network
- Security System
- In-Ground Sprinkler
- Exercise Room
- Other
- Panoramic View
- Kitchen Center Island
- French Doors
- Wet Bar
- Ethernet Wired
- Satelite Dish
- Security Lights
Heating System:
-
- Hot Water
- Forced Air
- Radiant Floor
- Radiant
- Zoned
- Humidifier
ROOMS
| Lower | Size | ft² |
|---|---|---|
| Amusement Room | 23x34 | 529 ft² |
| Main | Size | ft² |
|---|---|---|
| Family Room | 18x23 | 324 ft² |
| Kitchen | 18x31 | 324 ft² |
| Sun Room | 16x18 | 256 ft² |
| Upper | Size | ft² |
|---|---|---|
| Bedroom 1 | 17x23 | 289 ft² |
| Bonus Room | 44x21 | 1936 ft² |
| Laundry | 9x17 | 81 ft² |
LOT
Acres: N/A
Lot Size Dim.: 395x196
Longitude: 45.0047
Latitude: -93.5962
Zoning: Residential-Single Family
FINANCIAL & TAXES
Tax year: 2022
Tax annual amount: $3,257
MISCELLANEOUS
Fuel System: N/A
Sewer System: Mound Septic
Water System: Well
ADITIONAL INFORMATION
MLS#: NST7212852
Listing Brokerage: Coldwell Banker Burnet

ID: 1838942
Published: December 31, 1969
Last Update: April 12, 2023
Views: 81


