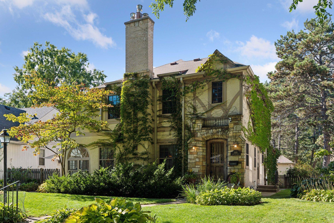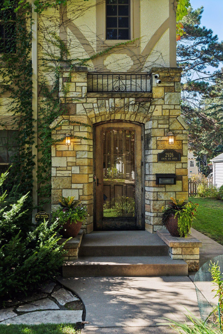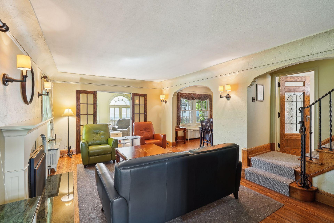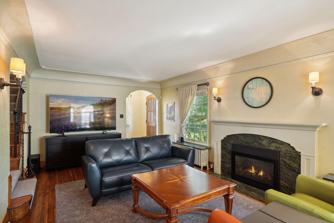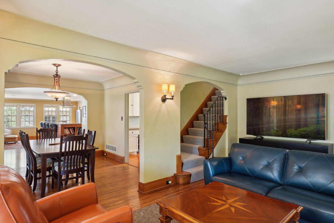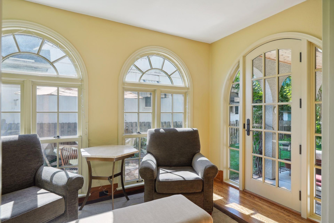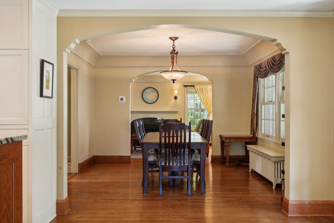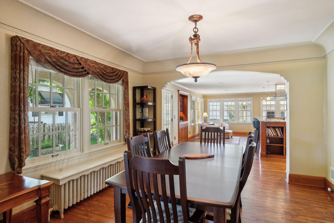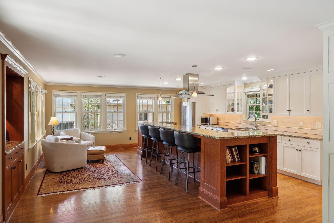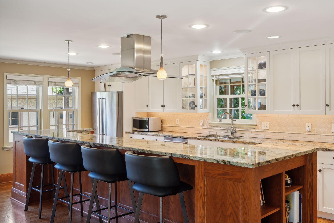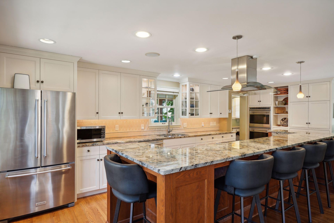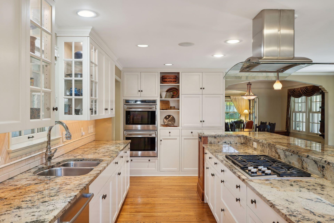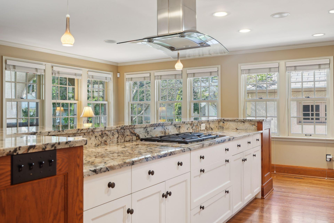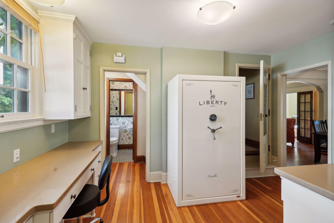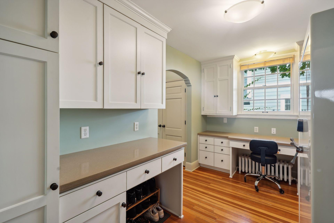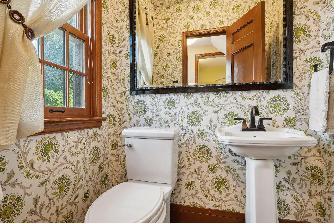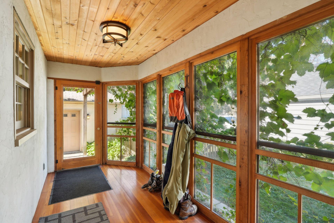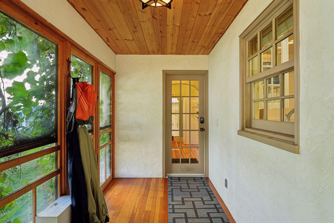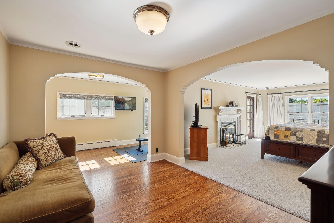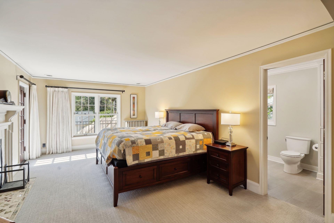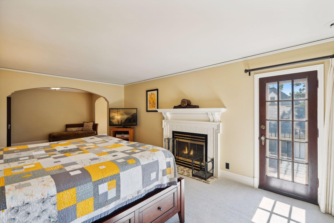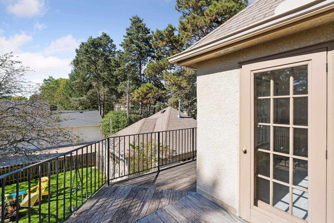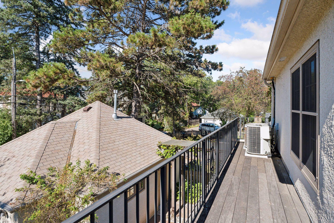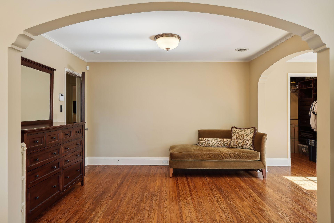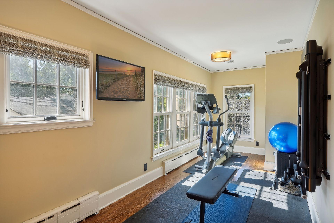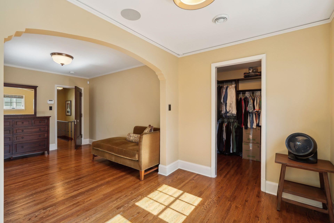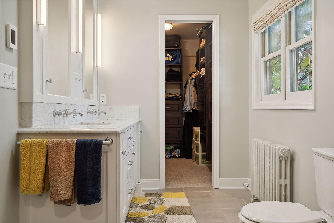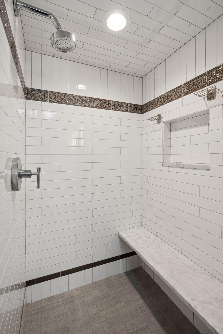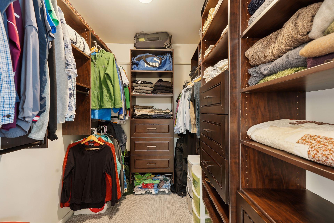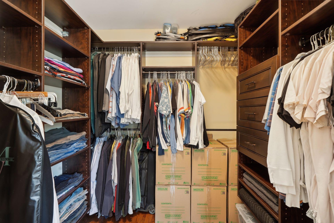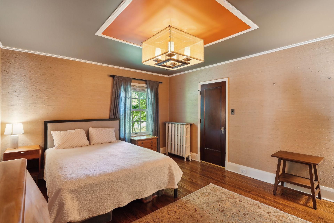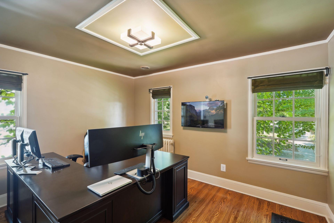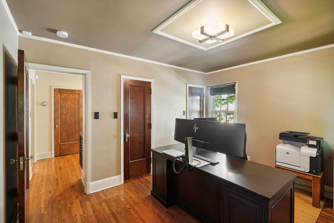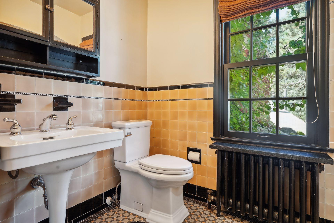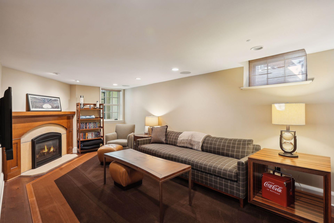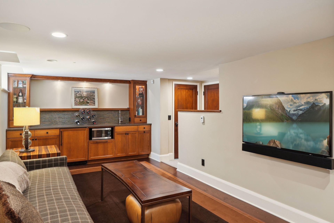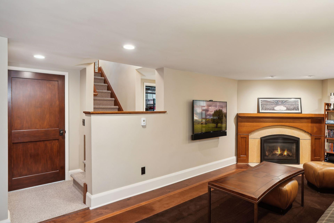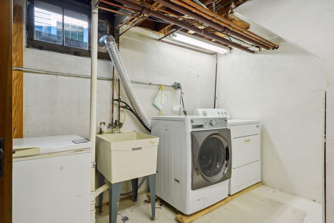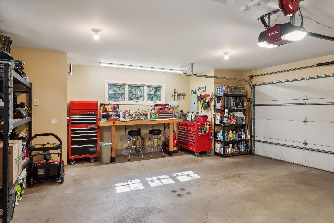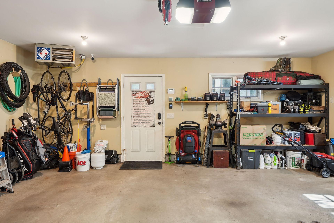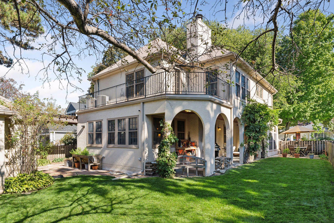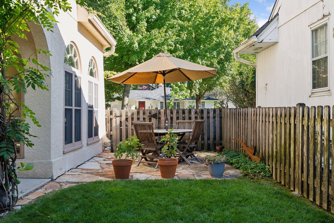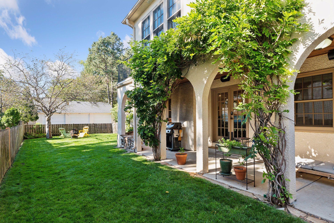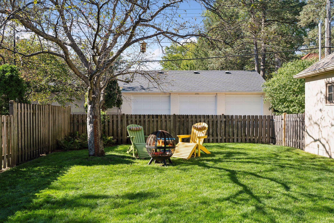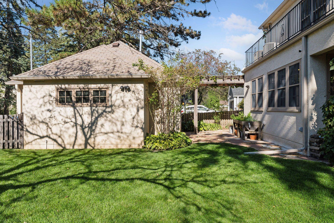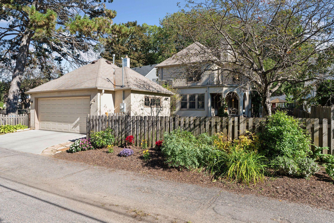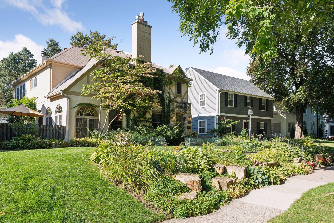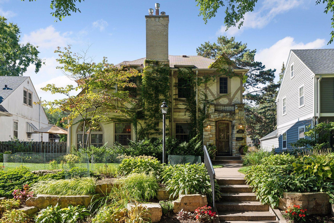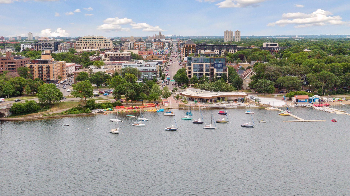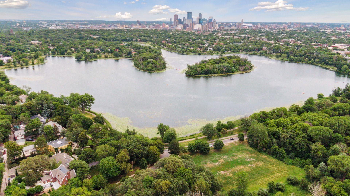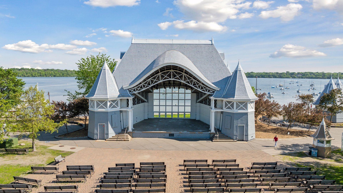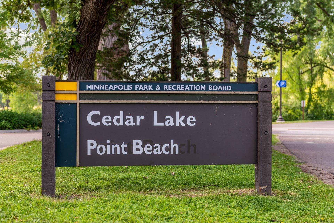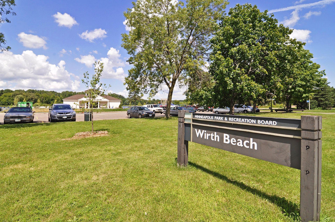2926 EWING AVENUE
2926 Ewing Avenue, Minneapolis, 55416, MN
-
Price: $1,195,000
-
Status type: For Sale
-
City: Minneapolis
-
Neighborhood: Cedar - Isles - Dean
Bedrooms: 3
Property Size :3369
-
Listing Agent: NST16570,NST44355
-
Property type : Single Family Residence
-
Zip code: 55416
-
Street: 2926 Ewing Avenue
-
Street: 2926 Ewing Avenue
Bathrooms: 3
Year: 1931
Listing Brokerage: Edina Realty, Inc.
FEATURES
- Washer
- Dryer
- Microwave
- Exhaust Fan
- Dishwasher
- Disposal
- Freezer
- Cooktop
- Wall Oven
- Water Filtration System
- Gas Water Heater
- Double Oven
- Stainless Steel Appliances
DETAILS
Welcome to this stunning 1930's classic tucked between Lake of the Isles and Cedar Lake! This beautifully updated 2-story Tudor seamlessly blends historic charm with modern amenities. As you enter, you're greeted by gleaming hardwood floors and a cozy gas-burning fireplace in the inviting living room, which flows into an open-concept dining area and kitchen. The tastefully updated kitchen features custom enamel cabinetry, a spacious center island, a 5-burner gas cooktop, and a double oven, perfect for any home chef. A convenient butler’s pantry offers additional prep space, making it ideal for hosting gatherings. The main floor also includes a charming powder bath adorned with original tile work. Upstairs, you'll find three well-appointed bedrooms along with a full bath, leading to a spacious primary suite. This retreat boasts a designated sitting room, a wood-burning fireplace, a luxurious 3/4 bath with a walk-in tiled shower and in-floor heat, plus double custom closets for ample storage.The lower level is a fantastic space for entertaining, featuring another gas-burning fireplace and a custom wet bar with refrigerator, microwave, and dishwasher. Step outside to a fully fenced backyard, perfect for enjoying summer days. The insulated and heated two-car garage comes with a built-in workbench, providing functionality and convenience. Don’t miss out on this gem!
INTERIOR
Bedrooms: 3
Fin ft² / Living Area: 3369 ft²
Below Ground Living: 640ft²
Bathrooms: 3
Above Ground Living: 2729ft²
-
Basement Details: Block, Egress Window(s), Finished, Storage Space,
Appliances Included:
-
- Washer
- Dryer
- Microwave
- Exhaust Fan
- Dishwasher
- Disposal
- Freezer
- Cooktop
- Wall Oven
- Water Filtration System
- Gas Water Heater
- Double Oven
- Stainless Steel Appliances
EXTERIOR
Air Conditioning: Central Air,Dual
Garage Spaces: 2
Construction Materials: N/A
Foundation Size: 744ft²
Unit Amenities:
-
- Patio
- Kitchen Window
- Deck
- Porch
- Natural Woodwork
- Hardwood Floors
- Sun Room
- Balcony
- Walk-In Closet
- Washer/Dryer Hookup
- Security System
- In-Ground Sprinkler
- Exercise Room
- Paneled Doors
- Kitchen Center Island
- French Doors
- Wet Bar
- Tile Floors
- Security Lights
- Primary Bedroom Walk-In Closet
Heating System:
-
- Forced Air
- Radiant Floor
- Radiant
- Boiler
- Fireplace(s)
ROOMS
| Main | Size | ft² |
|---|---|---|
| Living Room | 20x12.5 | 248.33 ft² |
| Dining Room | 12x12 | 144 ft² |
| Sun Room | 12.5x7.5 | 92.09 ft² |
| Kitchen | 24x20 | 576 ft² |
| Upper | Size | ft² |
|---|---|---|
| Bedroom 1 | 20x12.5 | 248.33 ft² |
| Bedroom 2 | 12.5x15 | 155.21 ft² |
| Bedroom 3 | 11x13 | 121 ft² |
| Lower | Size | ft² |
|---|---|---|
| Family Room | 23x11 | 529 ft² |
LOT
Acres: N/A
Lot Size Dim.: 57x128x47x128
Longitude: 44.9495
Latitude: -93.3275
Zoning: Residential-Single Family
FINANCIAL & TAXES
Tax year: 2024
Tax annual amount: $15,070
MISCELLANEOUS
Fuel System: N/A
Sewer System: City Sewer/Connected
Water System: City Water/Connected
ADITIONAL INFORMATION
MLS#: NST7654012
Listing Brokerage: Edina Realty, Inc.

ID: 3436767
Published: September 28, 2024
Last Update: September 28, 2024
Views: 24


