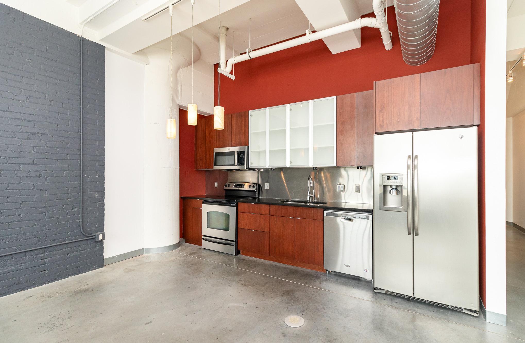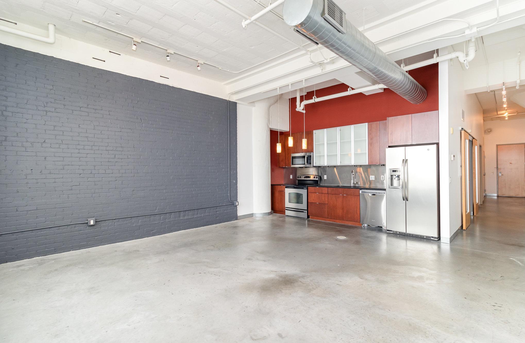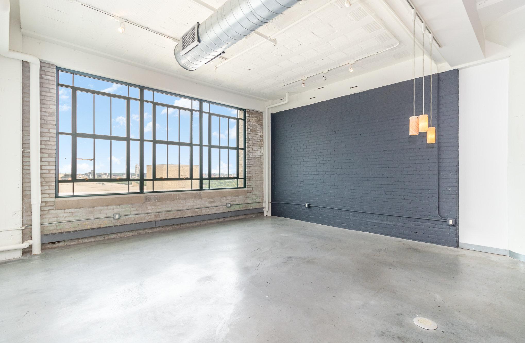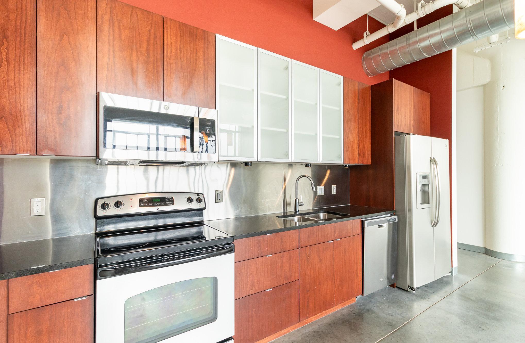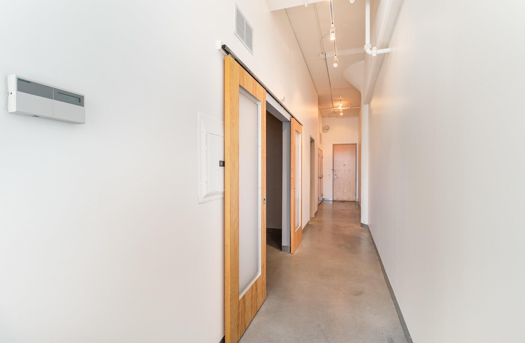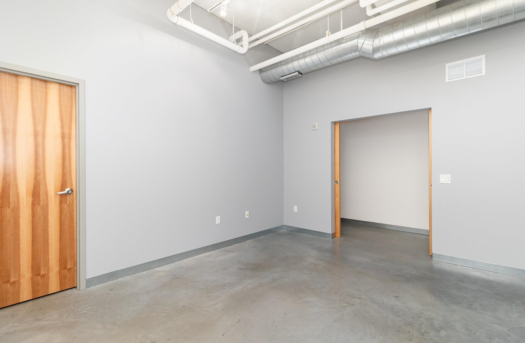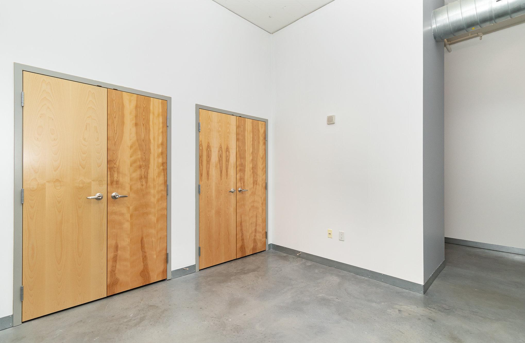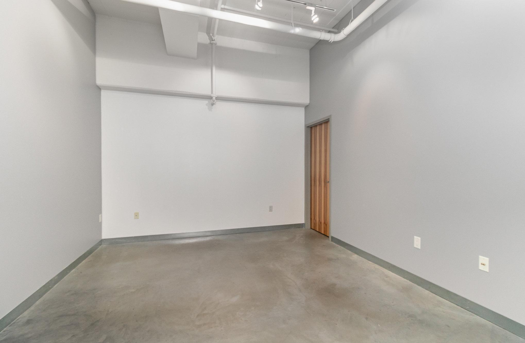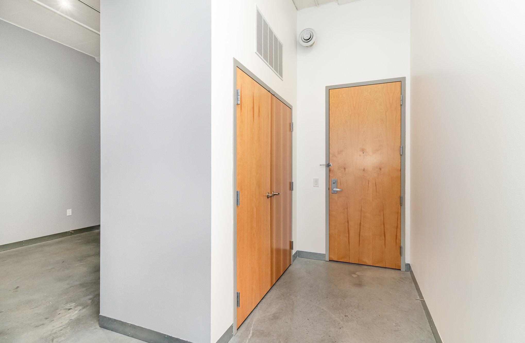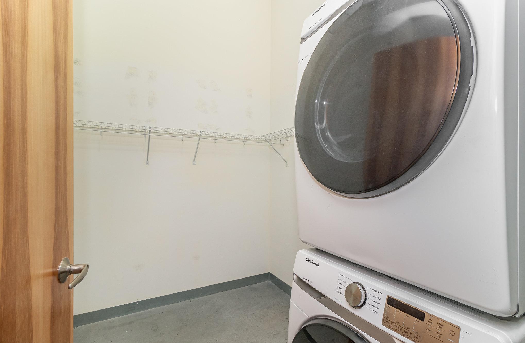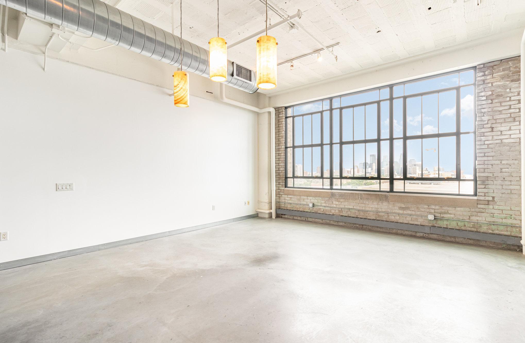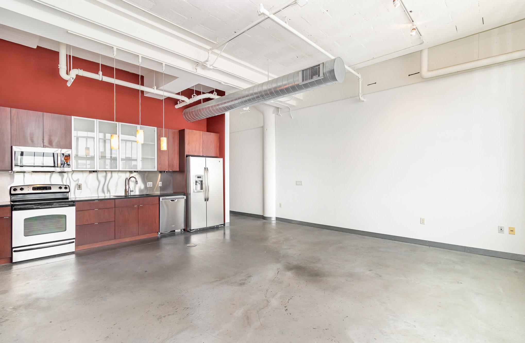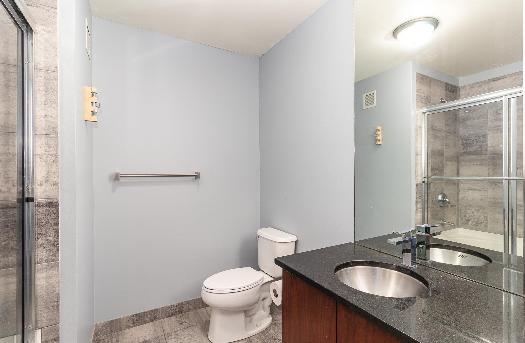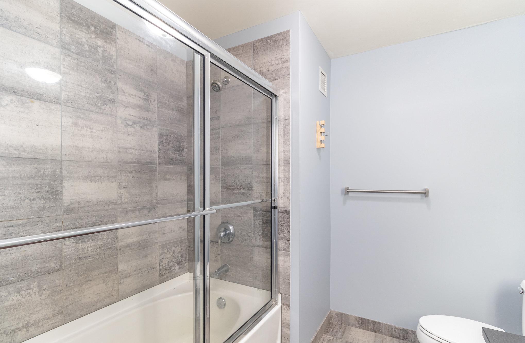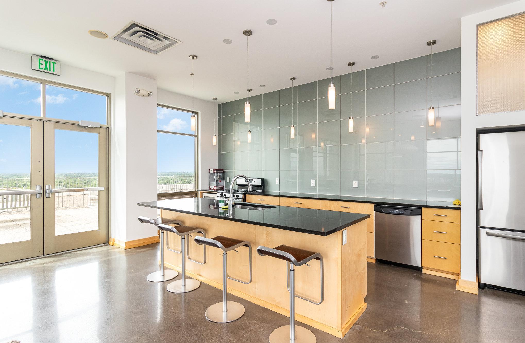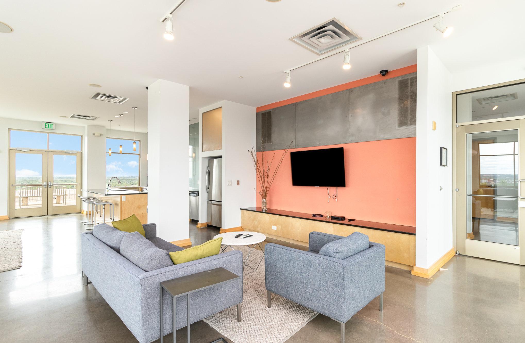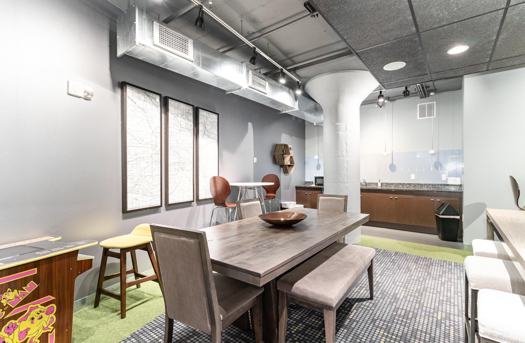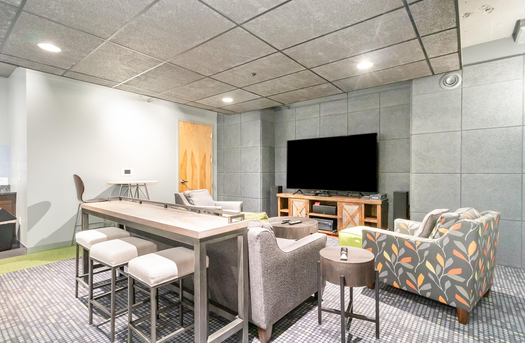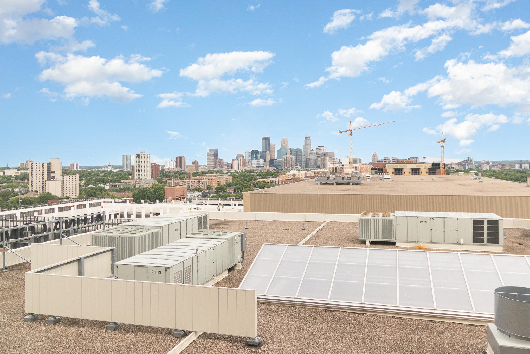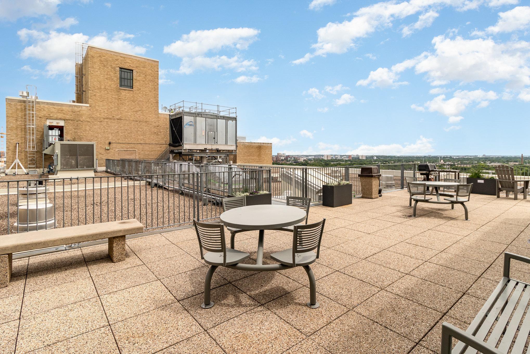2929 CHICAGO AVENUE
2929 Chicago Avenue, Minneapolis, 55407, MN
-
Price: $229,900
-
Status type: For Sale
-
City: Minneapolis
-
Neighborhood: Midtown Phillips
Bedrooms: 2
Property Size :1100
-
Listing Agent: NST26033,NST82718
-
Property type : High Rise
-
Zip code: 55407
-
Street: 2929 Chicago Avenue
-
Street: 2929 Chicago Avenue
Bathrooms: 1
Year: 1900
Listing Brokerage: Kerkinni and Company
FEATURES
- Range
- Refrigerator
- Washer
- Dryer
- Microwave
- Dishwasher
- Disposal
- Stainless Steel Appliances
DETAILS
HUGE PRICE REDUCTION!!! INCREDIBLE DOWNTOWN VIEWS!! Experience vibrant urban living in this stunning loft at The Chicago. Boasting an open floor plan, expansive windows bathing the space in natural light, and captivating views, this residence features chic exposed concrete floors and lofty high ceilings. Indulge in outstanding amenities, including a stylish party room, state-of-the-art fitness center, and a bustling Global Market. With convenient access to bus routes, light rail stations, and the Greenway for cycling enthusiasts, every urban adventure awaits just beyond your doorstep.
INTERIOR
Bedrooms: 2
Fin ft² / Living Area: 1100 ft²
Below Ground Living: N/A
Bathrooms: 1
Above Ground Living: 1100ft²
-
Basement Details: None,
Appliances Included:
-
- Range
- Refrigerator
- Washer
- Dryer
- Microwave
- Dishwasher
- Disposal
- Stainless Steel Appliances
EXTERIOR
Air Conditioning: Central Air
Garage Spaces: 1
Construction Materials: N/A
Foundation Size: 1100ft²
Unit Amenities:
-
- Ceiling Fan(s)
- Walk-In Closet
- Vaulted Ceiling(s)
- Washer/Dryer Hookup
- Panoramic View
- Cable
- Primary Bedroom Walk-In Closet
Heating System:
-
- Hot Water
- Forced Air
ROOMS
| Main | Size | ft² |
|---|---|---|
| Living Room | 21x19 | 441 ft² |
| Dining Room | 11x10 | 121 ft² |
| Kitchen | 15x10 | 225 ft² |
| Bedroom 1 | 12x14 | 144 ft² |
| Bedroom 2 | 12x11 | 144 ft² |
LOT
Acres: N/A
Lot Size Dim.: irregular
Longitude: 44.9493
Latitude: -93.2608
Zoning: Business/Commercial,Residential-Multi-Family
FINANCIAL & TAXES
Tax year: 2023
Tax annual amount: $2,802
MISCELLANEOUS
Fuel System: N/A
Sewer System: City Sewer - In Street
Water System: City Water - In Street
ADITIONAL INFORMATION
MLS#: NST7610999
Listing Brokerage: Kerkinni and Company

ID: 3073690
Published: June 21, 2024
Last Update: June 21, 2024
Views: 47



