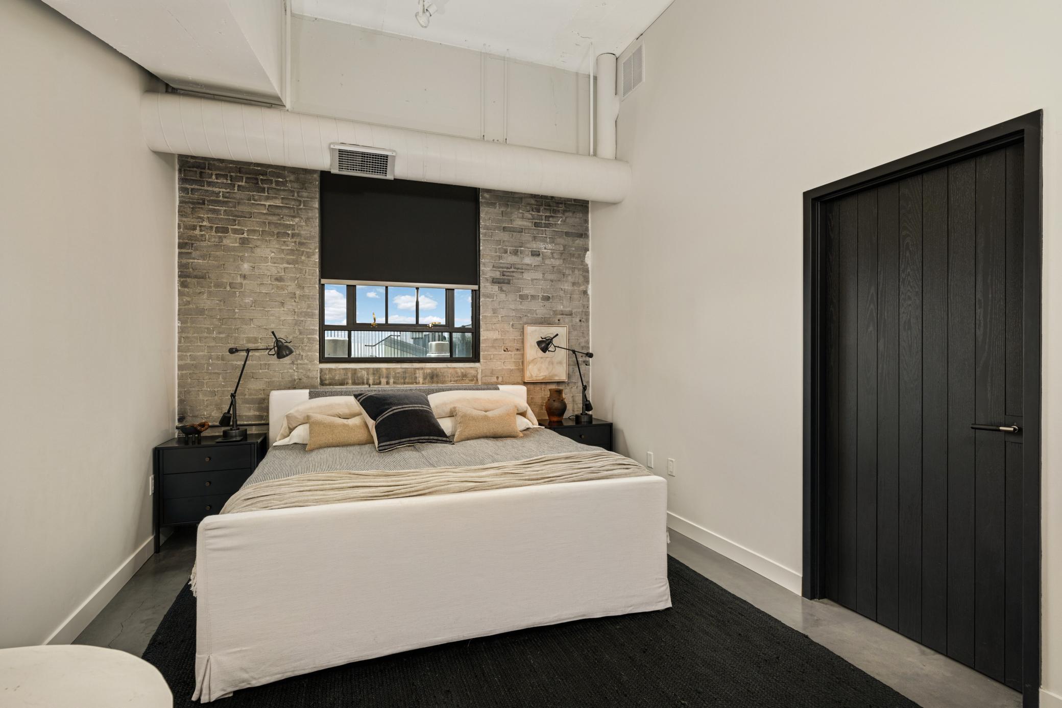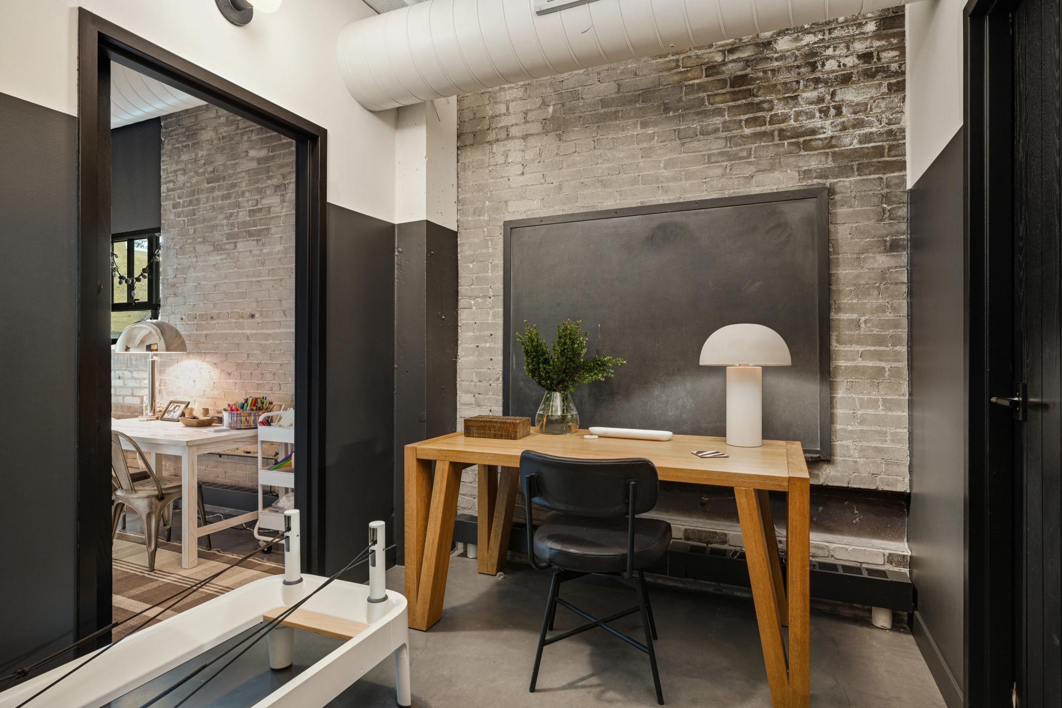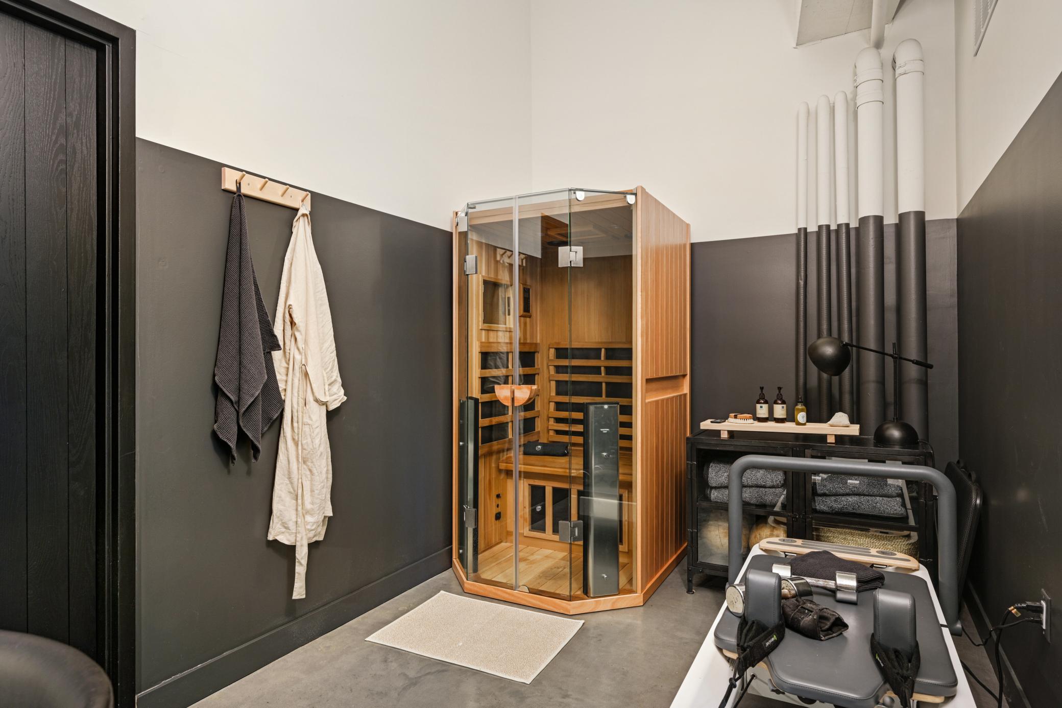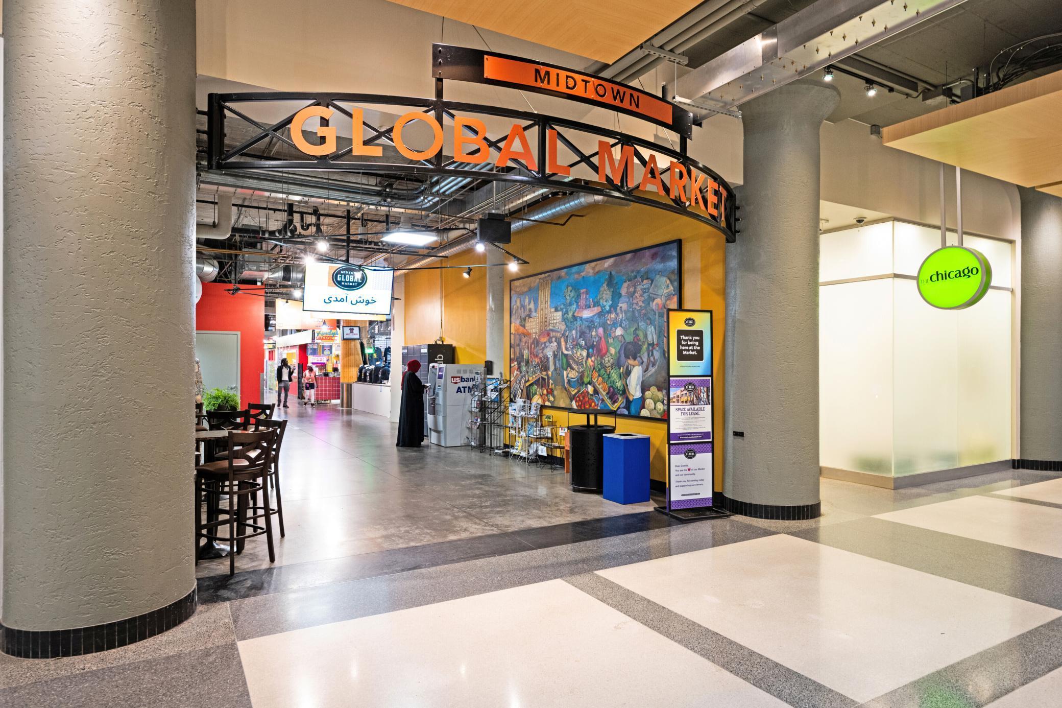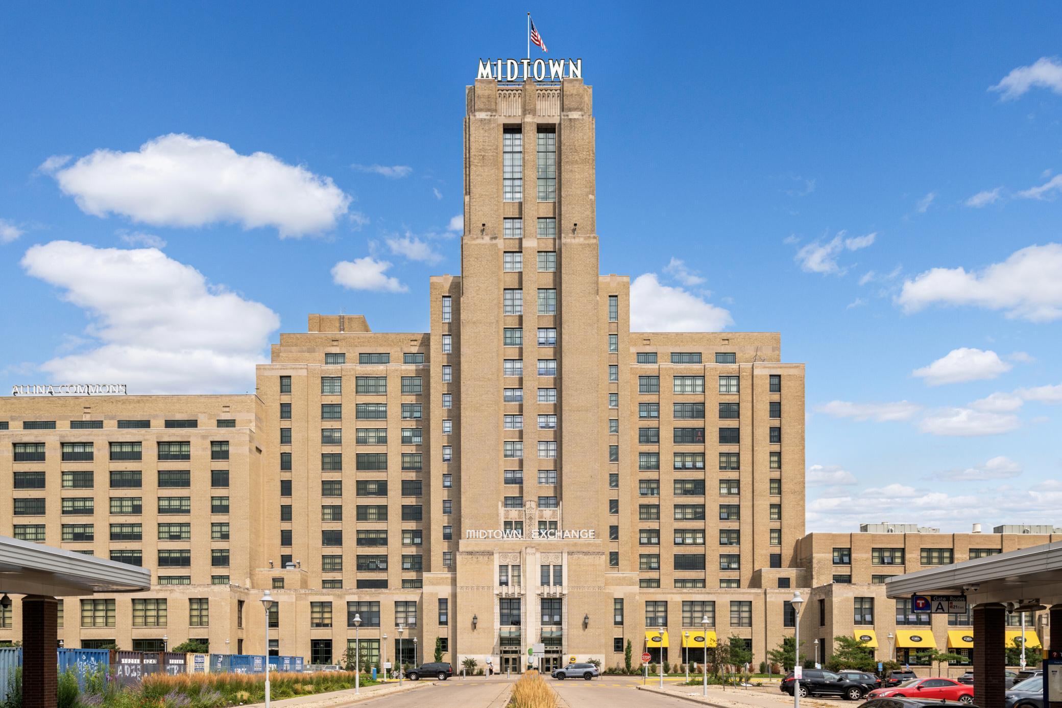2929 CHICAGO AVENUE
2929 Chicago Avenue, Minneapolis, 55407, MN
-
Price: $650,000
-
Status type: For Sale
-
City: Minneapolis
-
Neighborhood: Midtown Phillips
Bedrooms: 3
Property Size :3208
-
Listing Agent: NST16596,NST98733
-
Property type : High Rise
-
Zip code: 55407
-
Street: 2929 Chicago Avenue
-
Street: 2929 Chicago Avenue
Bathrooms: 3
Year: 1928
Listing Brokerage: Edina Realty, Inc.
FEATURES
- Range
- Refrigerator
- Washer
- Dryer
- Microwave
- Dishwasher
- Stainless Steel Appliances
DETAILS
Live a fabulous lifestyle in this massive penthouse which embraces the entire 14th floor of the Midtown Exchange Building. This stunning Condo includes 4 heated parking stalls and boasts true loft architecture. Magnificent ceilings, exposed brick, heated concrete floors, a private elevator entrance & easy rooftop access. The open kitchen features Cambria counters with waterfall edge, custom white oak cabinetry, an expansive island & Thermador appliances. Tall dramatic windows offer breathtaking panoramic views of Minneapolis. Amenities include a fitness center, media room, and party room with rooftop terrace. This pet & bike-friendly building neighbors the Midtown Greenway Trail & is self-sufficient with the Global Market, restaurants, grocery store, medical clinic, DMV and so much more. Live your best life!
INTERIOR
Bedrooms: 3
Fin ft² / Living Area: 3208 ft²
Below Ground Living: N/A
Bathrooms: 3
Above Ground Living: 3208ft²
-
Basement Details: None,
Appliances Included:
-
- Range
- Refrigerator
- Washer
- Dryer
- Microwave
- Dishwasher
- Stainless Steel Appliances
EXTERIOR
Air Conditioning: Central Air
Garage Spaces: 4
Construction Materials: N/A
Foundation Size: 3208ft²
Unit Amenities:
-
- Walk-In Closet
- Vaulted Ceiling(s)
- Washer/Dryer Hookup
- Exercise Room
- Indoor Sprinklers
- Sauna
- Paneled Doors
- Panoramic View
- Kitchen Center Island
- City View
- Tile Floors
- Main Floor Primary Bedroom
- Primary Bedroom Walk-In Closet
Heating System:
-
- Hot Water
- Forced Air
- Baseboard
- Radiant Floor
- Heat Pump
ROOMS
| Main | Size | ft² |
|---|---|---|
| Kitchen | 16x12 | 256 ft² |
| Informal Dining Room | 17x13 | 289 ft² |
| Sitting Room | 12x11 | 144 ft² |
| Living Room | 24x17 | 576 ft² |
| Laundry | 15x7 | 225 ft² |
| Bedroom 1 | 22x18 | 484 ft² |
| Primary Bathroom | 11x9 | 121 ft² |
| Bedroom 2 | 14x12 | 196 ft² |
| Bedroom 3 | 15x13 | 225 ft² |
| Office | 15x8 | 225 ft² |
| Foyer | 12x9 | 144 ft² |
| Storage | 12x6 | 144 ft² |
| Basement | Size | ft² |
|---|---|---|
| Storage | 11x8 | 121 ft² |
LOT
Acres: N/A
Lot Size Dim.: Common
Longitude: 44.9493
Latitude: -93.2608
Zoning: Residential-Multi-Family
FINANCIAL & TAXES
Tax year: 2024
Tax annual amount: $7,215
MISCELLANEOUS
Fuel System: N/A
Sewer System: City Sewer/Connected
Water System: City Water/Connected
ADITIONAL INFORMATION
MLS#: NST7623163
Listing Brokerage: Edina Realty, Inc.

ID: 3253623
Published: August 08, 2024
Last Update: August 08, 2024
Views: 54




























