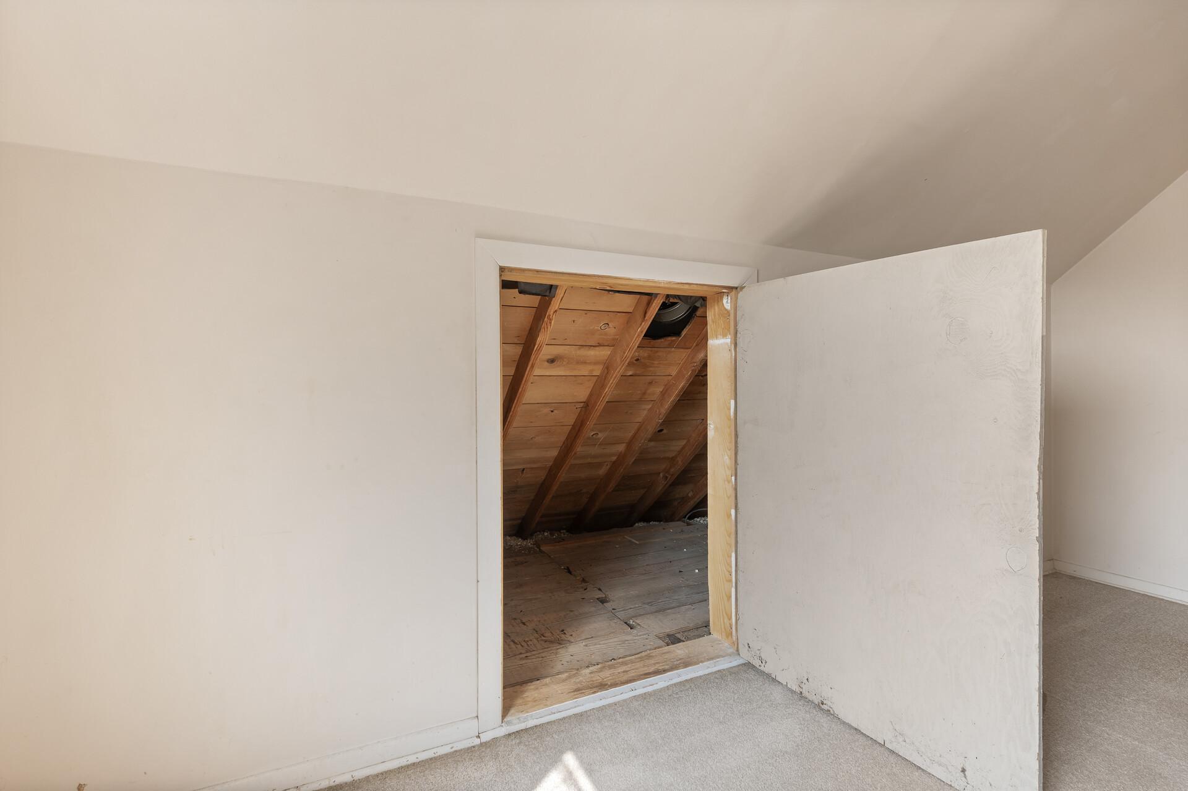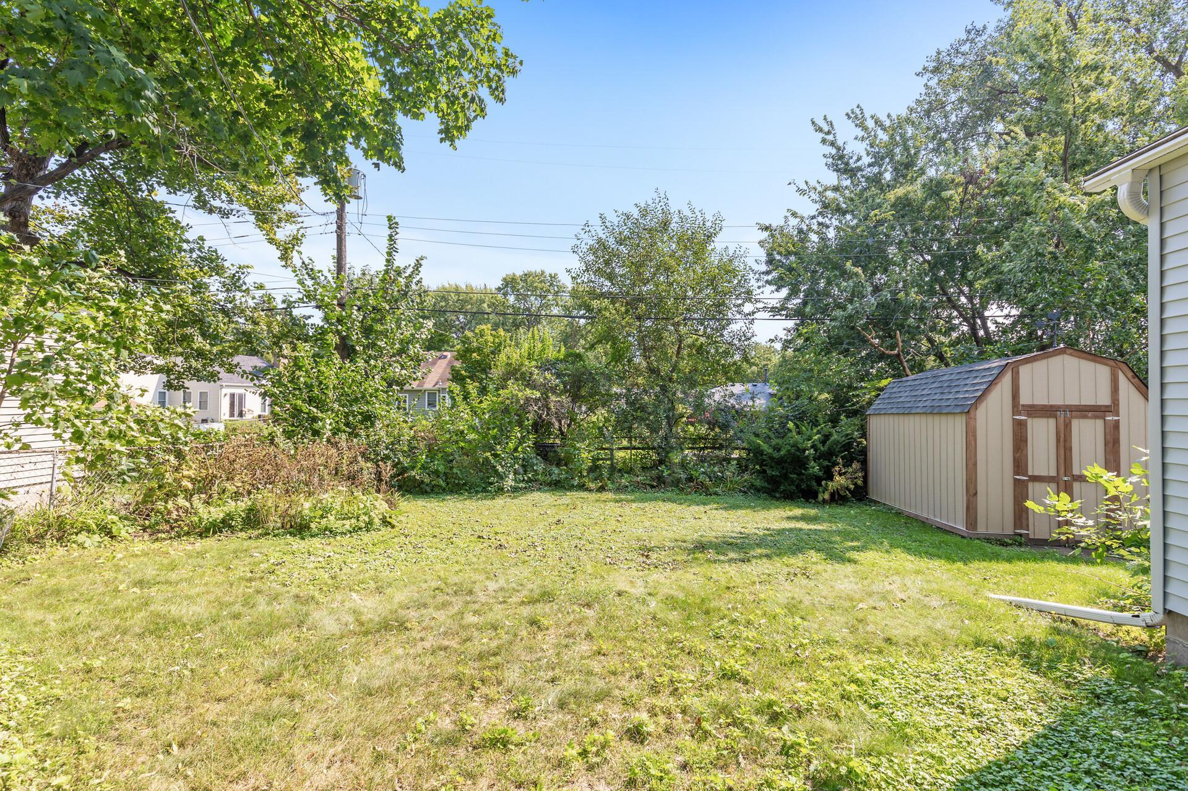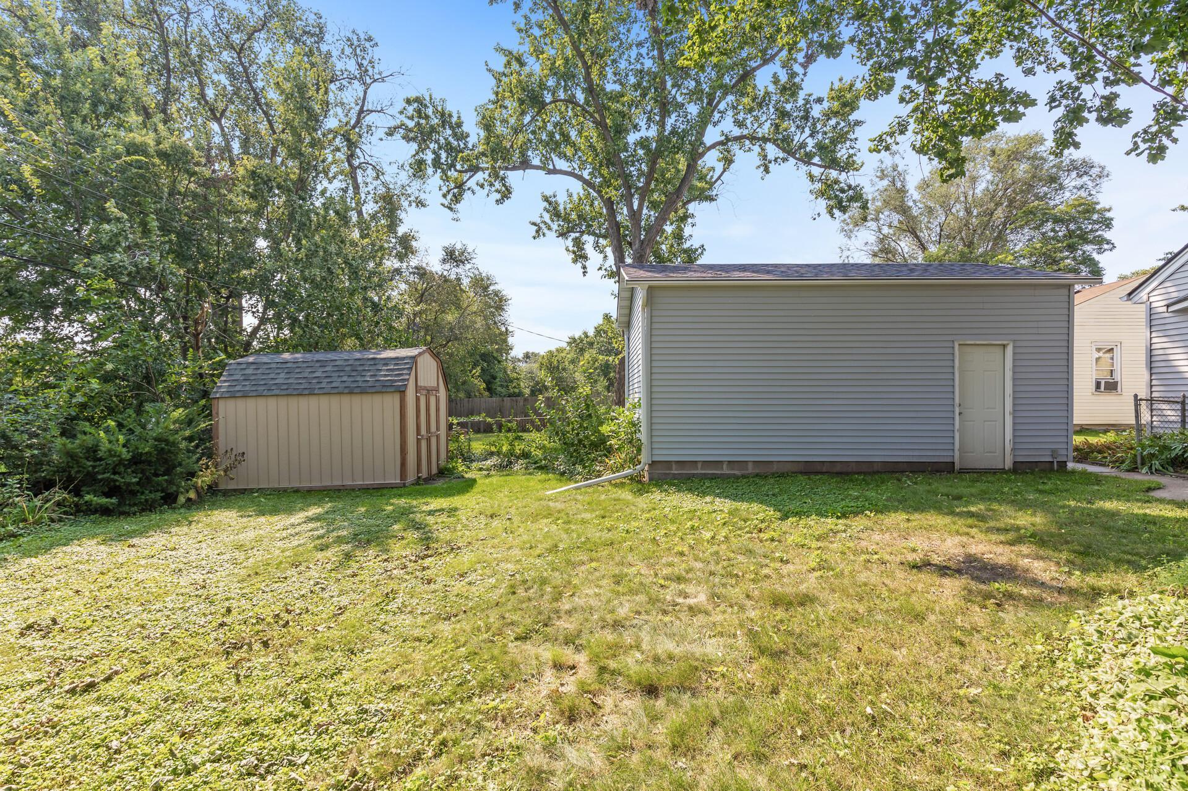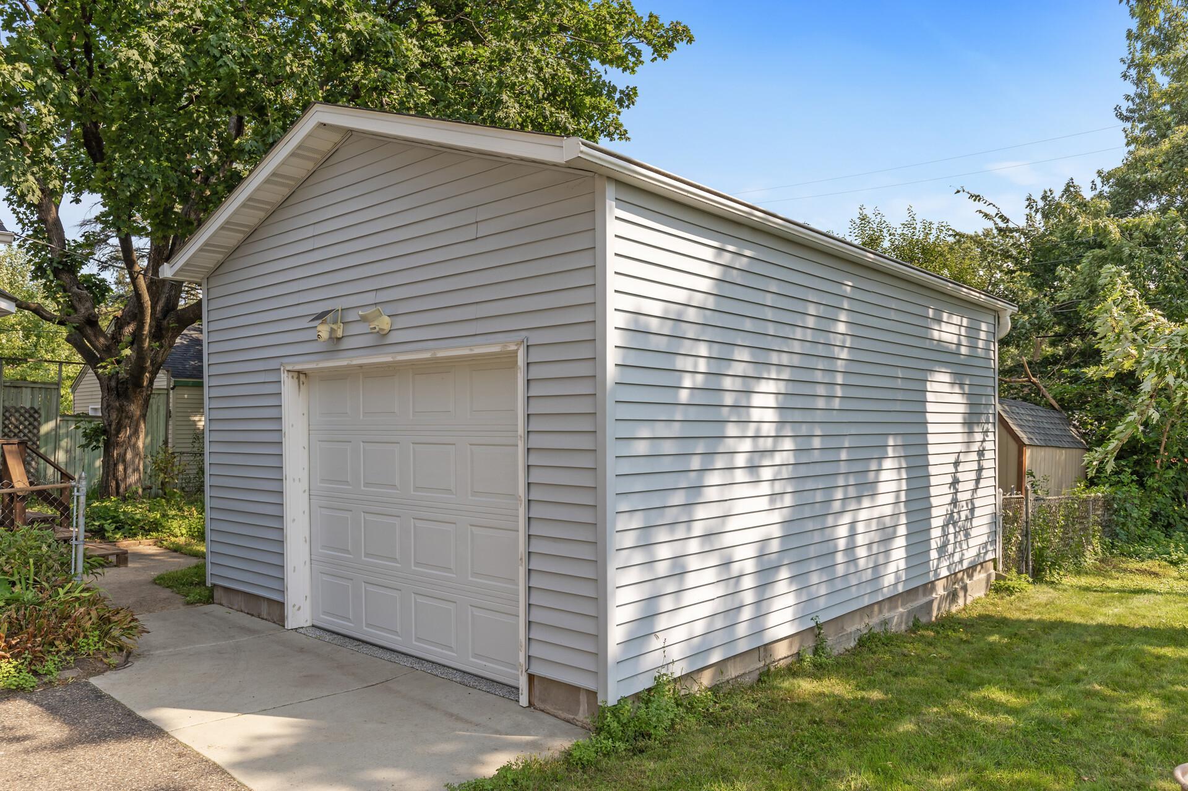2929 HILLSBORO AVENUE
2929 Hillsboro Avenue, Minneapolis (Saint Louis Park), 55426, MN
-
Price: $330,000
-
Status type: For Sale
-
Neighborhood: J F Lyons 4th Add
Bedrooms: 3
Property Size :1211
-
Listing Agent: NST17994,NST49318
-
Property type : Single Family Residence
-
Zip code: 55426
-
Street: 2929 Hillsboro Avenue
-
Street: 2929 Hillsboro Avenue
Bathrooms: 2
Year: 1953
Listing Brokerage: RE/MAX Results
FEATURES
- Range
- Refrigerator
- Dryer
- Microwave
- Dishwasher
- Water Softener Rented
DETAILS
Welcome to this well cared for home in the heart of St. Louis Park. This 3 bedroom home has been well kept with big updates and is ready for it's new owner. Home features natural hardwood floors on the main level. The family room has big windows to allow in natural light. The kitchen was updated with new cabinets and flooring. An addition was added with foundation to extend the kitchen/dining room or have another sitting room off the kitchen. The main level bath was renovated 1 year ago and there are two good sized bedrooms on the main both with hardwood floors. 3rd bedroom upstairs is good size and boosts two closets. The lower level family room allows for entertaining. Also in the basement there are three other rooms for your liking such as storage, work out room, work shop or craft room. Out back the home has a deck to enjoy the summer days while the mature trees shade you from the sun and also a fully fenced yard. Check out the newly built 1 1/2 stall garage with epoxy floor and tall ceiling. The AC and furnace are brand new last April 2024 and the water heater was replaced in 2015. Maintenance free siding and 7 year old architectural shingles make for low maintenance on this home. This is a move in ready home with small "add your own touches to it" to make it your own. Come make this home.
INTERIOR
Bedrooms: 3
Fin ft² / Living Area: 1211 ft²
Below Ground Living: 235ft²
Bathrooms: 2
Above Ground Living: 976ft²
-
Basement Details: Block, Finished, Full, Partially Finished,
Appliances Included:
-
- Range
- Refrigerator
- Dryer
- Microwave
- Dishwasher
- Water Softener Rented
EXTERIOR
Air Conditioning: Central Air
Garage Spaces: 2
Construction Materials: N/A
Foundation Size: 876ft²
Unit Amenities:
-
- Kitchen Window
- Deck
- Natural Woodwork
- Hardwood Floors
- Ceiling Fan(s)
- Tile Floors
- Main Floor Primary Bedroom
Heating System:
-
- Forced Air
ROOMS
| Main | Size | ft² |
|---|---|---|
| Living Room | 17x11 | 289 ft² |
| Kitchen | 14x8 | 196 ft² |
| Dining Room | 11x9 | 121 ft² |
| Bedroom 1 | 11x11 | 121 ft² |
| Bedroom 2 | 11x10 | 121 ft² |
| Upper | Size | ft² |
|---|---|---|
| Bedroom 3 | 14x10 | 196 ft² |
| Office | 10x4 | 100 ft² |
| Lower | Size | ft² |
|---|---|---|
| Family Room | 22x10 | 484 ft² |
| Den | 11x8 | 121 ft² |
| Storage | 10x8 | 100 ft² |
| Workshop | 9x8 | 81 ft² |
| n/a | Size | ft² |
|---|---|---|
| Deck | 20x14 | 400 ft² |
LOT
Acres: N/A
Lot Size Dim.: 55x135x55x135
Longitude: 44.9492
Latitude: -93.3979
Zoning: Residential-Single Family
FINANCIAL & TAXES
Tax year: 2024
Tax annual amount: $4,211
MISCELLANEOUS
Fuel System: N/A
Sewer System: City Sewer/Connected
Water System: City Water/Connected
ADITIONAL INFORMATION
MLS#: NST7645795
Listing Brokerage: RE/MAX Results

ID: 3384005
Published: September 09, 2024
Last Update: September 09, 2024
Views: 46

















































