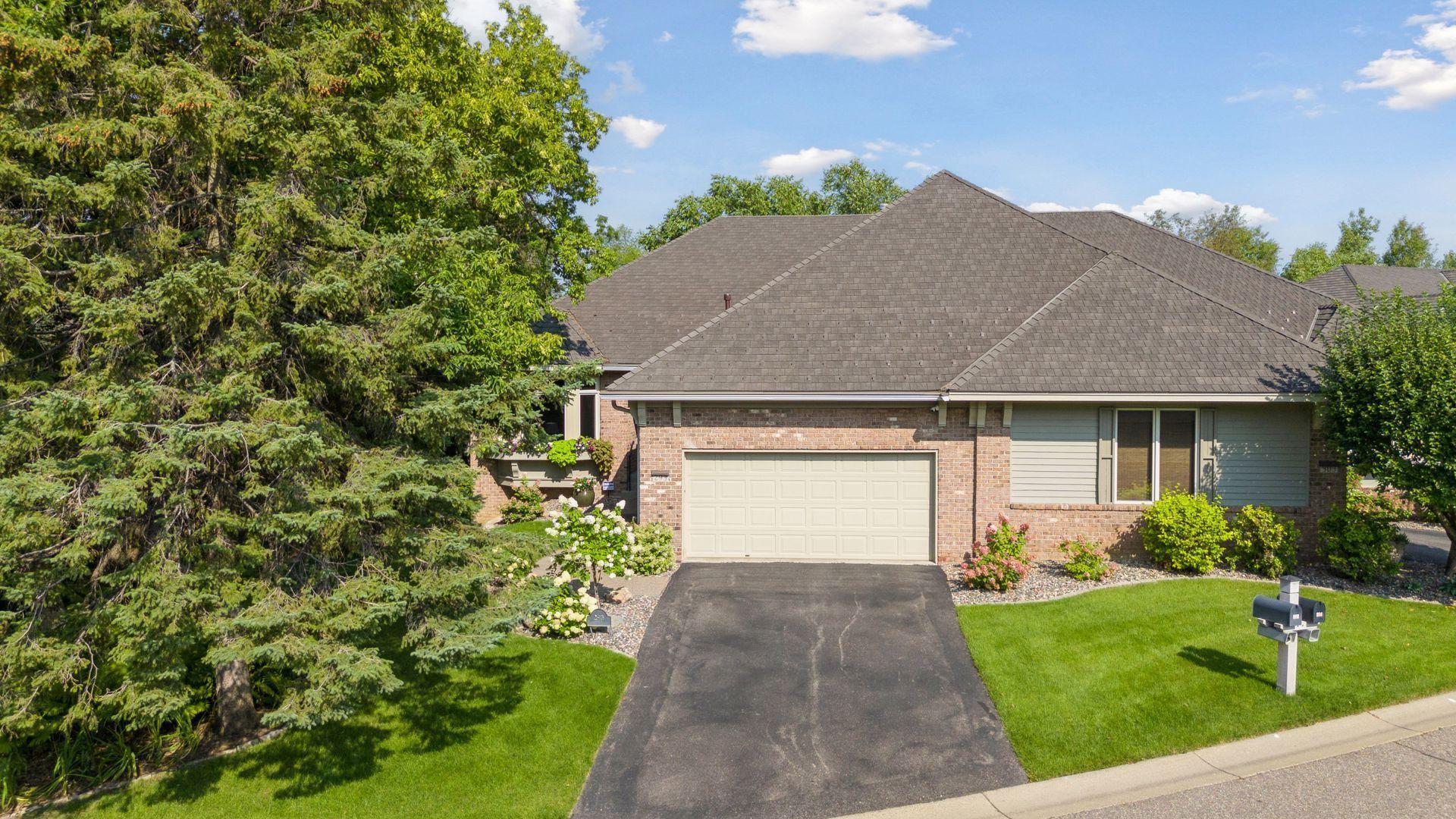293 WAYCLIFFE DRIVE
293 Waycliffe Drive, Wayzata, 55391, MN
-
Price: $1,250,000
-
Status type: For Sale
-
City: Wayzata
-
Neighborhood: Waycliffe 2nd Add
Bedrooms: 3
Property Size :3429
-
Listing Agent: NST49138,NST92334
-
Property type : Townhouse Side x Side
-
Zip code: 55391
-
Street: 293 Waycliffe Drive
-
Street: 293 Waycliffe Drive
Bathrooms: 4
Year: 1998
Listing Brokerage: Compass
FEATURES
- Range
- Refrigerator
- Washer
- Dryer
- Microwave
- Exhaust Fan
- Dishwasher
- Disposal
- Cooktop
- Humidifier
- Air-To-Air Exchanger
- Water Osmosis System
- Stainless Steel Appliances
DETAILS
Welcome to this lovely home in Wayzata, MN. This residence offers 3,429 square feet of comfortable living space on a .22 acre lot, just a short drive from the vibrant downtown Wayzata area. Step inside to find a welcoming open floorplan, including many custom features throughout the home! The kitchen is a cook’s dream, featuring custom cabinets, luxury stainless steel appliances, and a sit-up counter perfect for casual dining or entertaining. The main floor includes an office, kitchen, dining, living, bedroom, 2.5 bathrooms, mud room, and so much more! The home comprises three spacious bedrooms and four beautifully appointed bathrooms. Two owners suite bathrooms are designed for convenience, each with its own shower, sink, and toilet. The full basement provides extra space for whatever you need, with a wet bar, 2nd fireplace, 2 bedrooms, and a full bathroom. Let's not forget there is an additional Flex room for exercise, office, or crafts. If you thought there would be no room for storage, there is a separate storage room plus extra deep closets! The association includes access to Gleason Lake. The home is just under 1.5 miles from downtown Wayzata to enjoy all of the shops, restaurants, and entertainment the city has to offer!
INTERIOR
Bedrooms: 3
Fin ft² / Living Area: 3429 ft²
Below Ground Living: 1524ft²
Bathrooms: 4
Above Ground Living: 1905ft²
-
Basement Details: Daylight/Lookout Windows, Egress Window(s), Finished, Full, Slab, Storage Space, Sump Pump,
Appliances Included:
-
- Range
- Refrigerator
- Washer
- Dryer
- Microwave
- Exhaust Fan
- Dishwasher
- Disposal
- Cooktop
- Humidifier
- Air-To-Air Exchanger
- Water Osmosis System
- Stainless Steel Appliances
EXTERIOR
Air Conditioning: Central Air
Garage Spaces: 2
Construction Materials: N/A
Foundation Size: 1905ft²
Unit Amenities:
-
- Kitchen Window
- Deck
- Natural Woodwork
- Hardwood Floors
- Ceiling Fan(s)
- Walk-In Closet
- Vaulted Ceiling(s)
- Washer/Dryer Hookup
- Security System
- In-Ground Sprinkler
- Paneled Doors
- Kitchen Center Island
- Wet Bar
- Tile Floors
- Main Floor Primary Bedroom
- Primary Bedroom Walk-In Closet
Heating System:
-
- Forced Air
- Fireplace(s)
ROOMS
| Main | Size | ft² |
|---|---|---|
| Living Room | 17x18 | 289 ft² |
| Dining Room | 10x18 | 100 ft² |
| Kitchen | 17x18 | 289 ft² |
| Bedroom 1 | 14x17 | 196 ft² |
| Walk In Closet | 14x11 | 196 ft² |
| Office | 12x16 | 144 ft² |
| Laundry | 13x7 | 169 ft² |
| Lower | Size | ft² |
|---|---|---|
| Family Room | 24x36 | 576 ft² |
| Flex Room | 12x15 | 144 ft² |
| Bedroom 2 | 14x14 | 196 ft² |
| Bedroom 3 | 16x15 | 256 ft² |
| Exercise Room | 27x11 | 729 ft² |
| Storage | 12x9 | 144 ft² |
LOT
Acres: N/A
Lot Size Dim.: 151x49x85x28x18x24x36x24x12
Longitude: 44.975
Latitude: -93.4958
Zoning: Residential-Single Family
FINANCIAL & TAXES
Tax year: 2024
Tax annual amount: $9,348
MISCELLANEOUS
Fuel System: N/A
Sewer System: City Sewer/Connected
Water System: City Water/Connected
ADITIONAL INFORMATION
MLS#: NST7635943
Listing Brokerage: Compass

ID: 3322941
Published: August 23, 2024
Last Update: August 23, 2024
Views: 24






