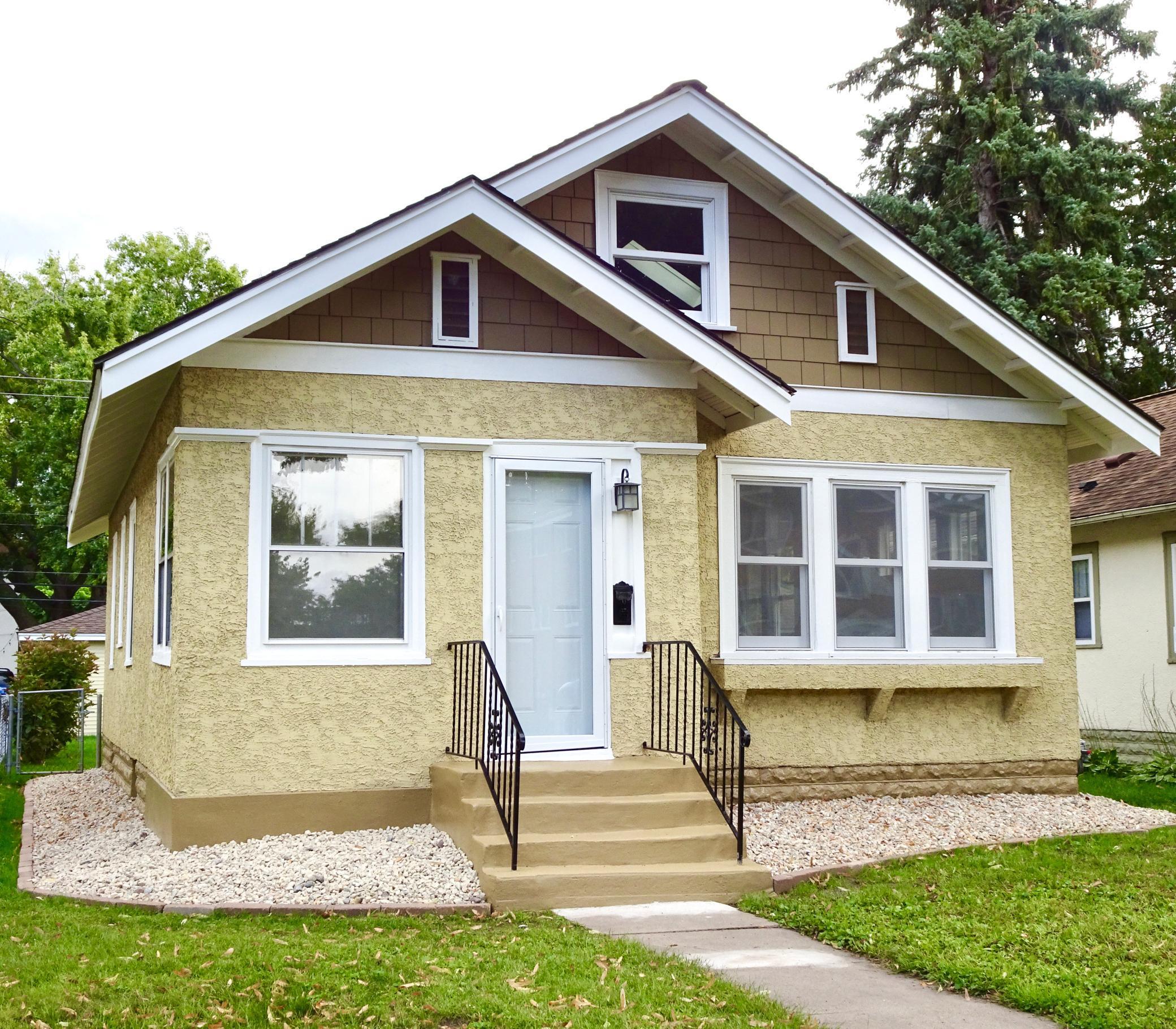2933 34TH AVENUE
2933 34th Avenue, Minneapolis, 55406, MN
-
Price: $314,900
-
Status type: For Sale
-
City: Minneapolis
-
Neighborhood: Longfellow
Bedrooms: 2
Property Size :1098
-
Listing Agent: NST16645,NST44079
-
Property type : Single Family Residence
-
Zip code: 55406
-
Street: 2933 34th Avenue
-
Street: 2933 34th Avenue
Bathrooms: 1
Year: 1922
Listing Brokerage: Coldwell Banker Burnet
FEATURES
- Range
- Refrigerator
- Microwave
- Dishwasher
DETAILS
2+ Bedroom Stucco in Longfellow w/open floor-plan is light and bright with Southern exposure. Updated Kitchen with Breakfast Bar, Tile Backsplash and New Appliances. Updated Tile Bath/Shower, Hardwood Floors, South facing Skylights, Newer Windows, Knock-Down Ceilings, 2-Car Garage, big back Yard and Central Air. Quick and/or flexible close date. Easy to show and shows great. 3rd Bedroom upstairs w/2 Skylights misses the national code for ceiling height by 4"
INTERIOR
Bedrooms: 2
Fin ft² / Living Area: 1098 ft²
Below Ground Living: N/A
Bathrooms: 1
Above Ground Living: 1098ft²
-
Basement Details: Full,
Appliances Included:
-
- Range
- Refrigerator
- Microwave
- Dishwasher
EXTERIOR
Air Conditioning: Central Air
Garage Spaces: 2
Construction Materials: N/A
Foundation Size: 780ft²
Unit Amenities:
-
- Porch
- Hardwood Floors
Heating System:
-
- Forced Air
ROOMS
| Main | Size | ft² |
|---|---|---|
| Living Room | 12 x 11 | 144 ft² |
| Dining Room | 11 x 10 | 121 ft² |
| Kitchen | 10 x 08 | 100 ft² |
| Bedroom 2 | 11 x 11 | 121 ft² |
| Bedroom 3 | 10 x 09 | 100 ft² |
| Porch | 11 x 06 | 121 ft² |
| Upper | Size | ft² |
|---|---|---|
| Bedroom 1 | 23 x 10 | 529 ft² |
LOT
Acres: N/A
Lot Size Dim.: 40 x 126
Longitude: 44.9491
Latitude: -93.2226
Zoning: Residential-Single Family
FINANCIAL & TAXES
Tax year: 2024
Tax annual amount: $3,655
MISCELLANEOUS
Fuel System: N/A
Sewer System: City Sewer/Connected
Water System: City Water/Connected
ADITIONAL INFORMATION
MLS#: NST7647116
Listing Brokerage: Coldwell Banker Burnet

ID: 3397505
Published: September 12, 2024
Last Update: September 12, 2024
Views: 36






