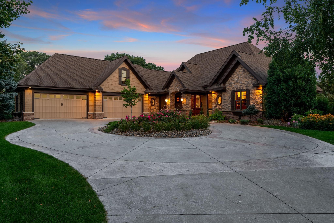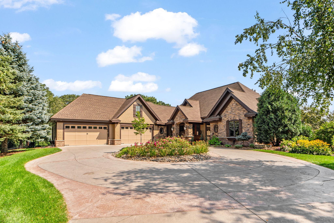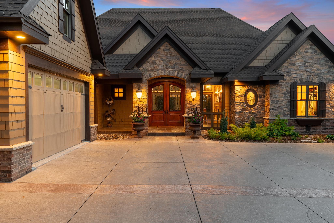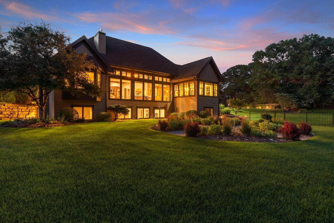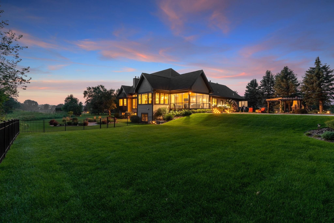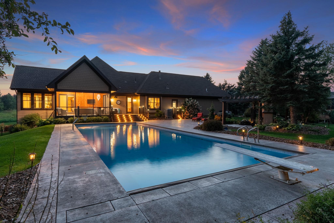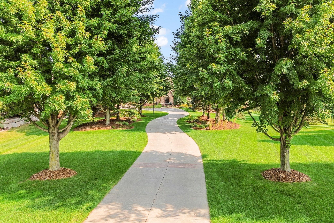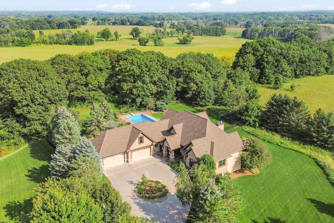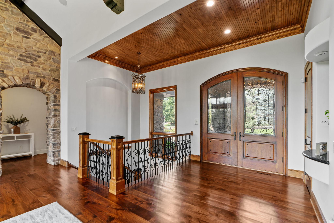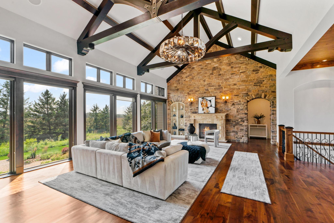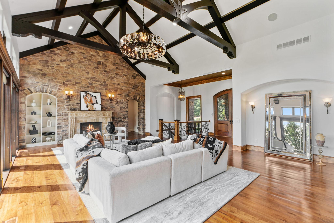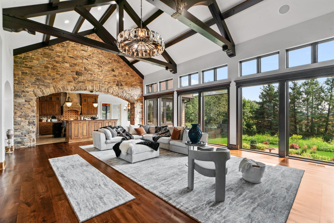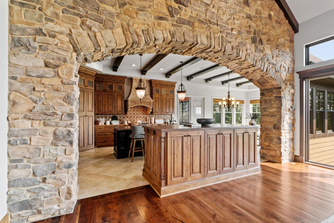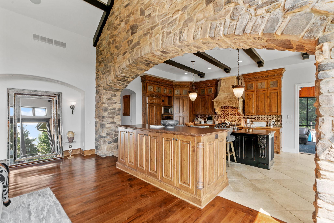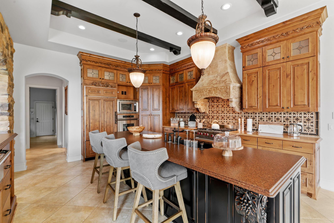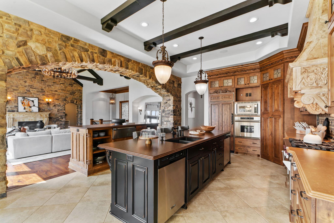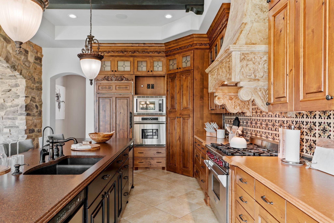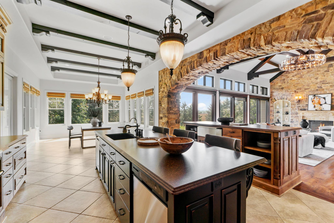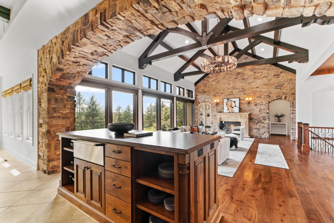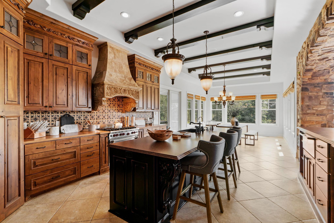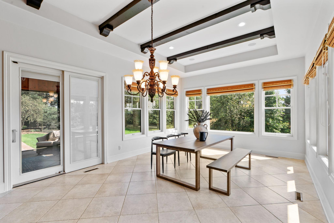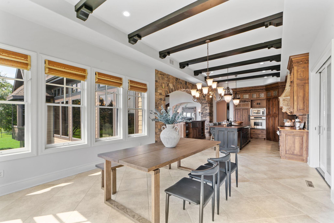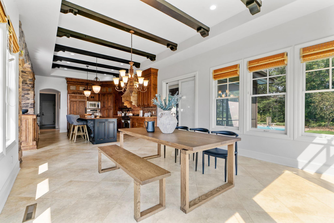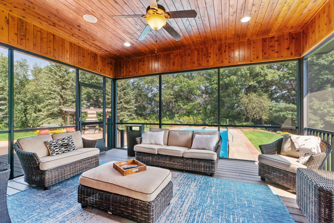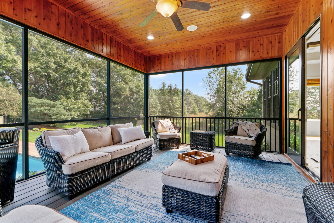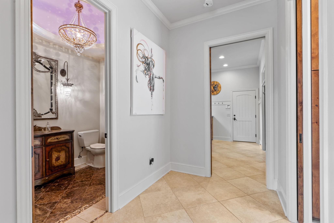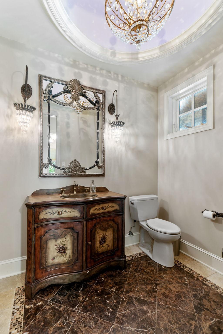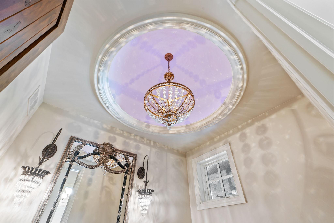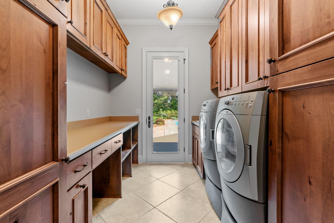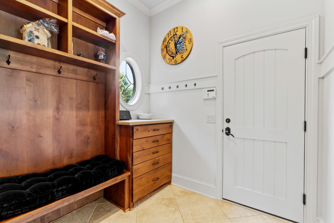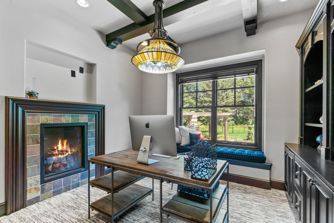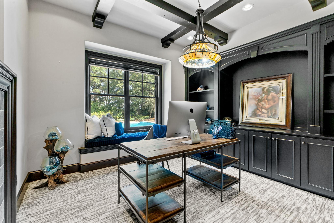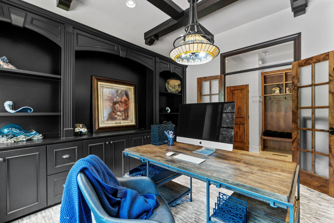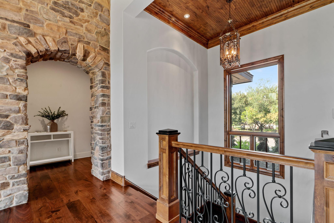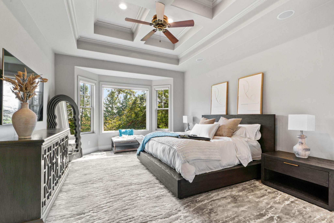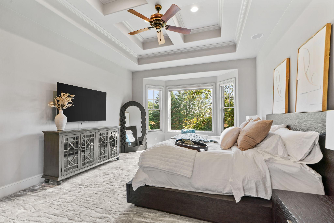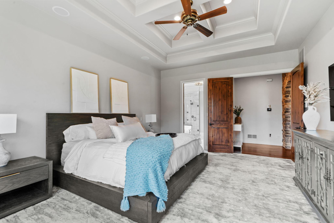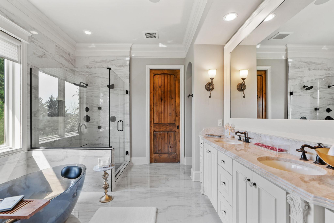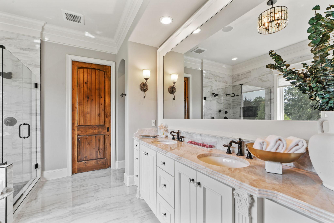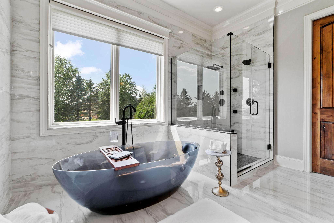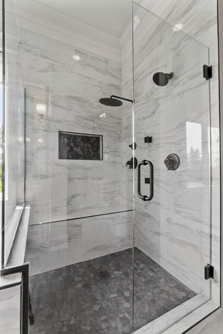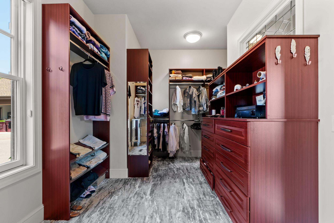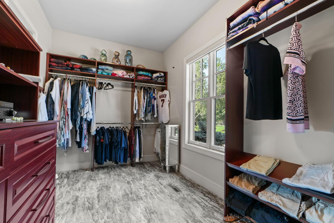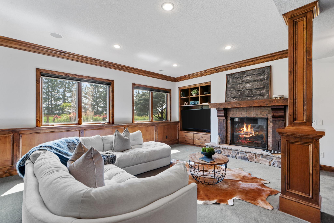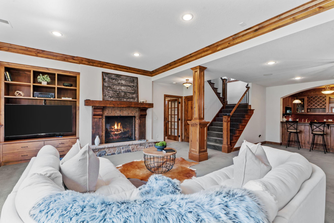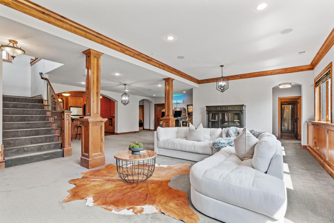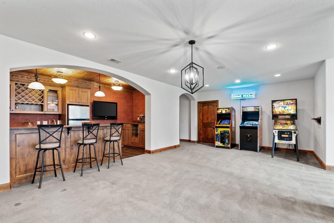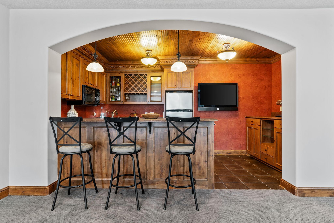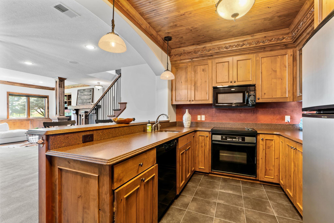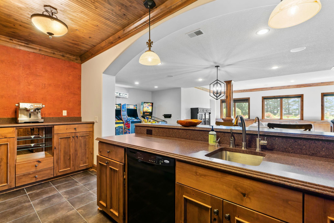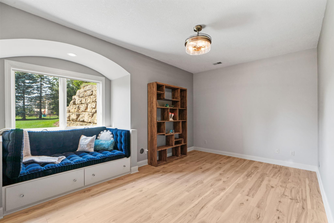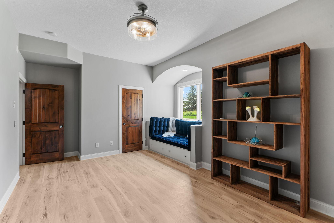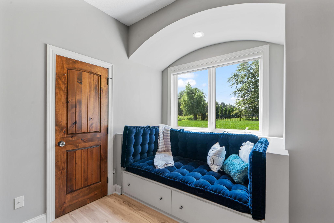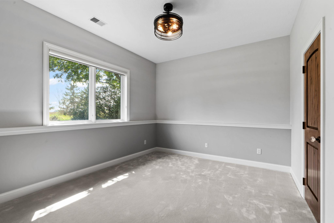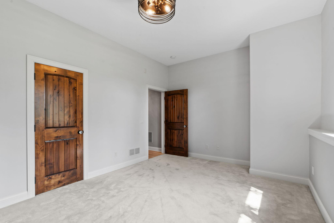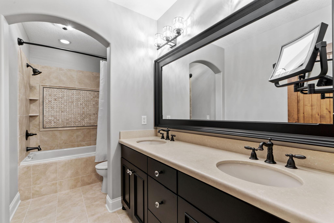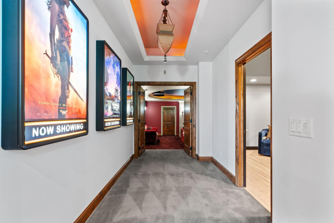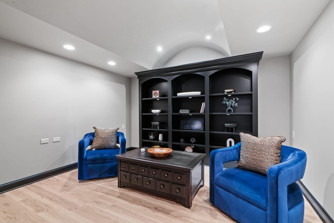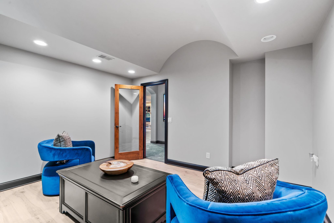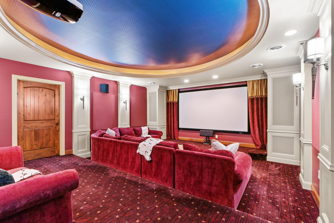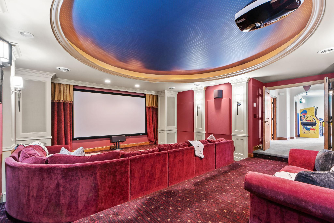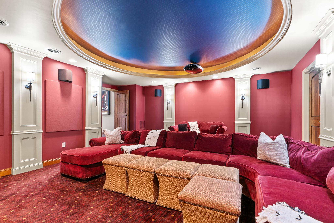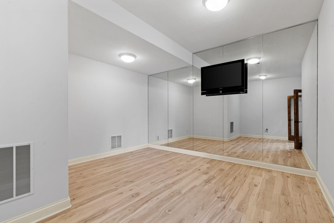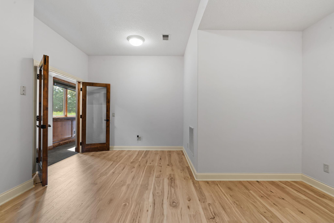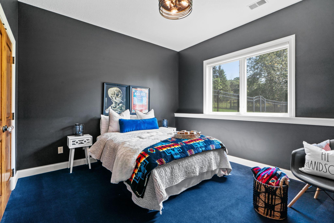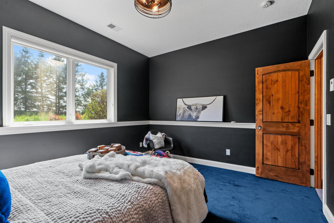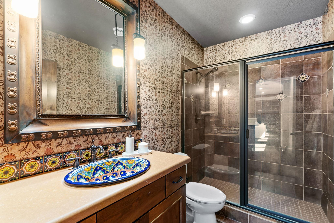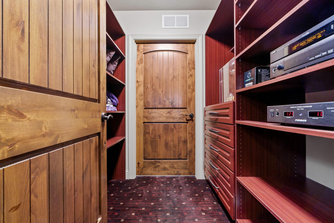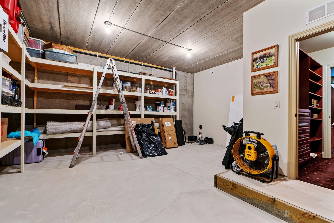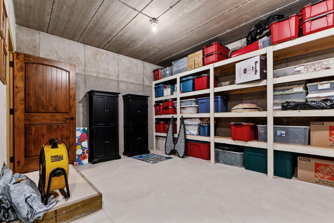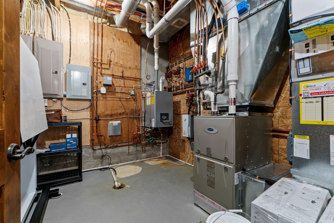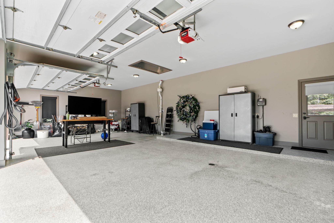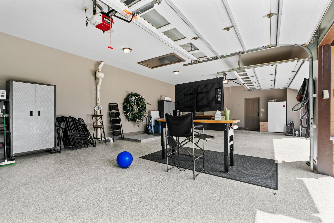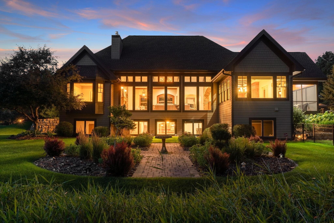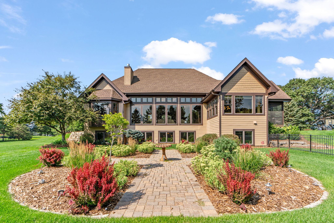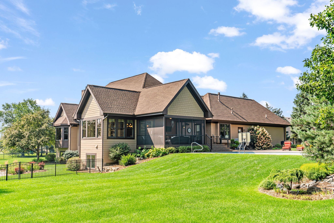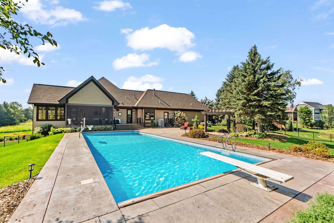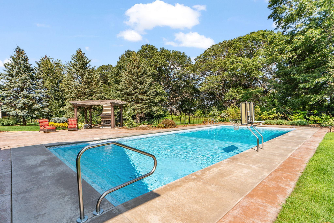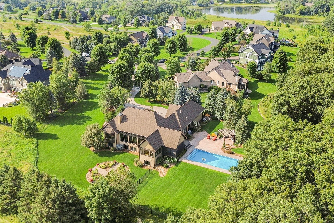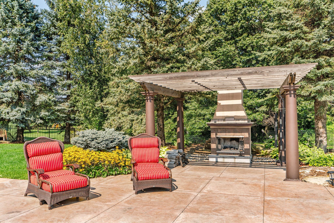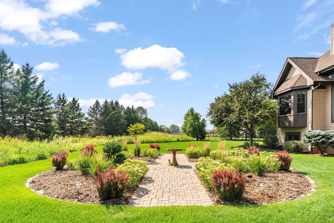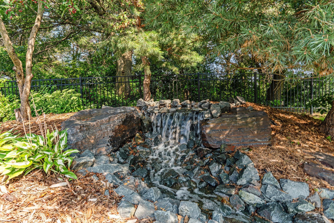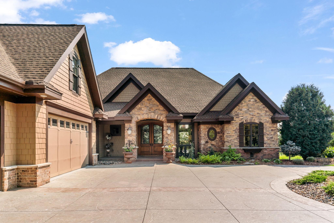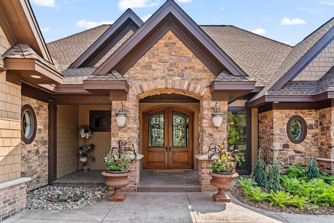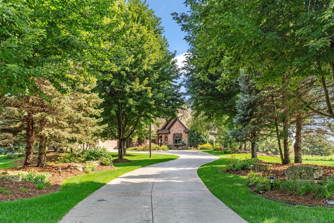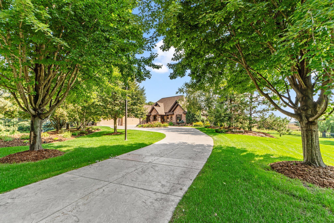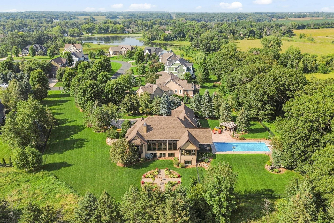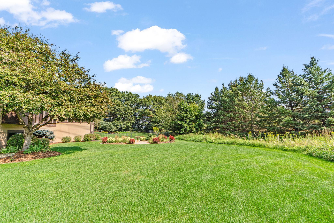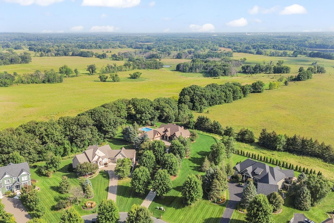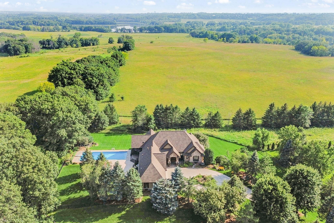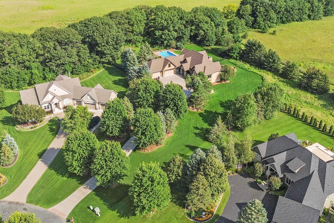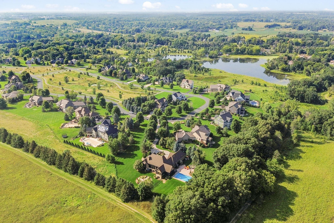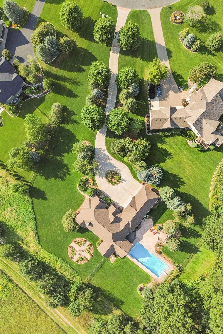2935 JONQUIL TRAIL
2935 Jonquil Trail, Lake Elmo, 55042, MN
-
Price: $1,900,000
-
Status type: For Sale
-
City: Lake Elmo
-
Neighborhood: Farms Of Lake Elmo
Bedrooms: 4
Property Size :5832
-
Listing Agent: NST27355,NST515987
-
Property type : Single Family Residence
-
Zip code: 55042
-
Street: 2935 Jonquil Trail
-
Street: 2935 Jonquil Trail
Bathrooms: 5
Year: 2005
Listing Brokerage: Realty Group LLC
FEATURES
- Range
- Refrigerator
- Washer
- Dryer
- Microwave
- Exhaust Fan
- Dishwasher
- Water Softener Owned
- Humidifier
- Air-To-Air Exchanger
- Electronic Air Filter
- Water Osmosis System
- Water Filtration System
- Double Oven
- Stainless Steel Appliances
DETAILS
Experience the ultimate in luxury living with this stunning Kootenia custom-built home, perfectly situated on a lush 1.35-acre lot. Boasting 5,832 square feet of meticulously designed living space, this residence offers a blend of sophistication, comfort, and modern amenities. Enter through the grand mahogany, and wrought iron front door to discover exquisite finishes including rich walnut hardwood floors, vaulted ceilings, and 8-foot doors on the main level. The chef’s kitchen is a highlight, featuring dual islands, a Wolf range, an imported Italian stove, a Sub-Zero refrigerator, and two dishwashers. This space is designed for both everyday living and grand entertaining. With two dedicated offices, this home offers ideal spaces for remote work or personal study, combining functionality with luxury. The lower level is designed for entertaining, featuring a custom home theater with a 130-inch screen, a kitchen, and a versatile area for entertainment. The backyard is a private oasis with a brand new, illuminated deck, a saltwater pool, and a pergola with a fireplace. The home includes a heated 4-car garage, a renovated 3-season porch, and an exercise room. Located in “The Farms” community of Lake Elmo, this estate offers the perfect blend of privacy and convenience, with close proximity to top-rated schools, fine dining, and shopping. This Kootenia custom-built home, with its recent updates and exceptional features, represents the pinnacle of luxury living. Schedule your private tour today to explore this magnificent residence and envision your new lifestyle.
INTERIOR
Bedrooms: 4
Fin ft² / Living Area: 5832 ft²
Below Ground Living: 3132ft²
Bathrooms: 5
Above Ground Living: 2700ft²
-
Basement Details: Daylight/Lookout Windows, Drain Tiled, Finished, Full, Concrete, Sump Pump,
Appliances Included:
-
- Range
- Refrigerator
- Washer
- Dryer
- Microwave
- Exhaust Fan
- Dishwasher
- Water Softener Owned
- Humidifier
- Air-To-Air Exchanger
- Electronic Air Filter
- Water Osmosis System
- Water Filtration System
- Double Oven
- Stainless Steel Appliances
EXTERIOR
Air Conditioning: Central Air
Garage Spaces: 4
Construction Materials: N/A
Foundation Size: 2700ft²
Unit Amenities:
-
- Patio
- Kitchen Window
- Porch
- Natural Woodwork
- Hardwood Floors
- Sun Room
- Ceiling Fan(s)
- Walk-In Closet
- Vaulted Ceiling(s)
- Washer/Dryer Hookup
- Security System
- In-Ground Sprinkler
- Exercise Room
- Paneled Doors
- Kitchen Center Island
- French Doors
- Tile Floors
- Main Floor Primary Bedroom
- Primary Bedroom Walk-In Closet
Heating System:
-
- Hot Water
- Forced Air
- Radiant Floor
- Boiler
- Fireplace(s)
- Heat Pump
- Zoned
- Humidifier
ROOMS
| Main | Size | ft² |
|---|---|---|
| Living Room | 20x18 | 400 ft² |
| Family Room | 15x14 | 225 ft² |
| Kitchen | 15x15 | 225 ft² |
| Dining Room | 22.5x12 | 504.38 ft² |
| Sun Room | 15x10 | 225 ft² |
| Screened Porch | 18x14 | 324 ft² |
| Office | 13x13 | 169 ft² |
| Bedroom 1 | 18x15 | 324 ft² |
| Lower | Size | ft² |
|---|---|---|
| Bedroom 2 | 18x12 | 324 ft² |
| Bedroom 3 | 16x12.8 | 202.67 ft² |
| Bedroom 4 | 15x12.8 | 190 ft² |
| Media Room | 23x19 | 529 ft² |
| Exercise Room | 18x15 | 324 ft² |
| Study | 13.6x13 | 183.6 ft² |
LOT
Acres: N/A
Lot Size Dim.: Irregular
Longitude: 44.9891
Latitude: -92.9141
Zoning: Residential-Single Family
FINANCIAL & TAXES
Tax year: 2024
Tax annual amount: $18,321
MISCELLANEOUS
Fuel System: N/A
Sewer System: Shared Septic
Water System: City Water/Connected
ADITIONAL INFORMATION
MLS#: NST7638904
Listing Brokerage: Realty Group LLC

ID: 3323133
Published: August 23, 2024
Last Update: August 23, 2024
Views: 58


