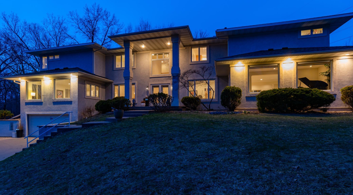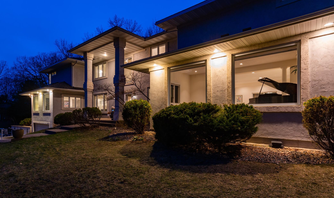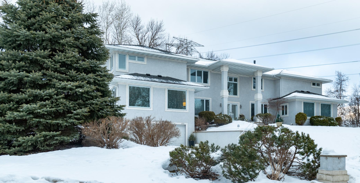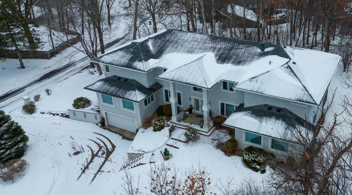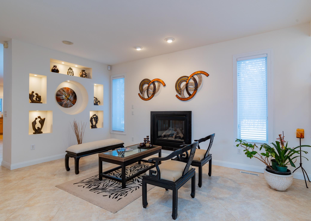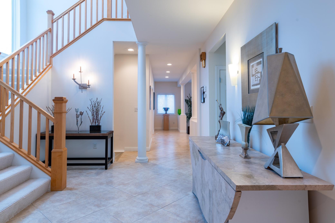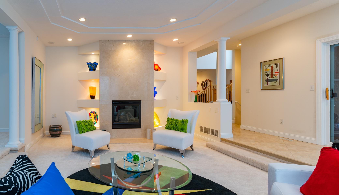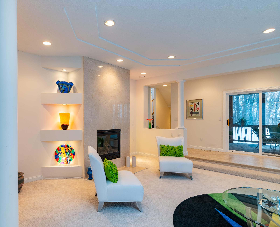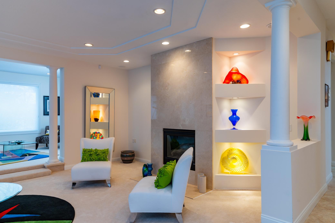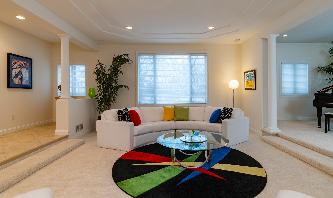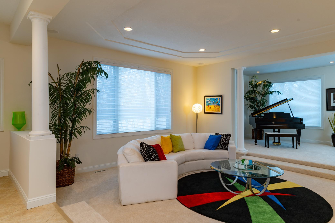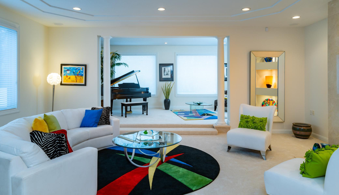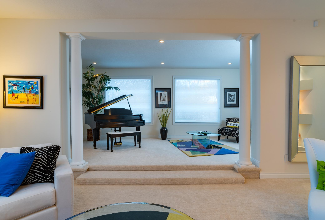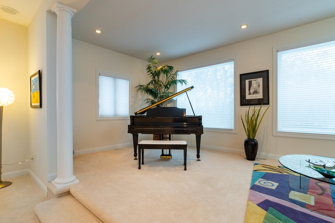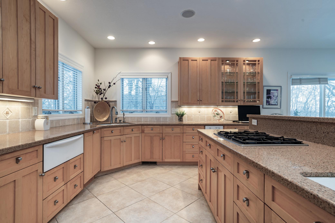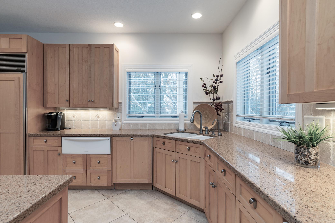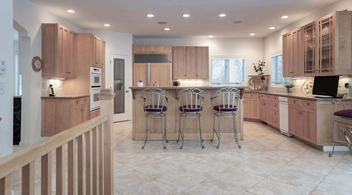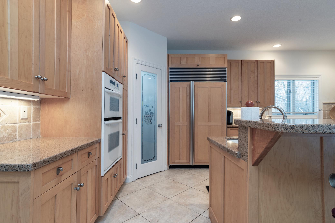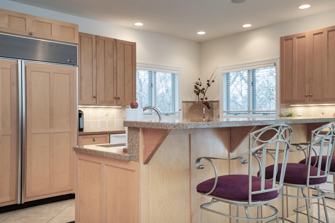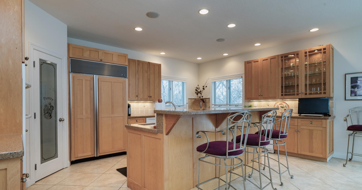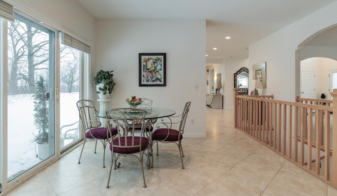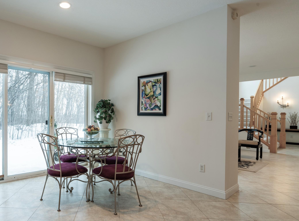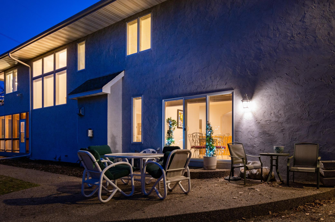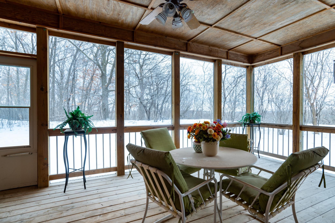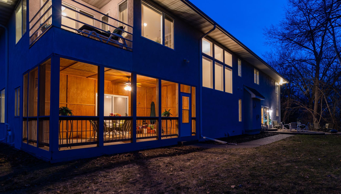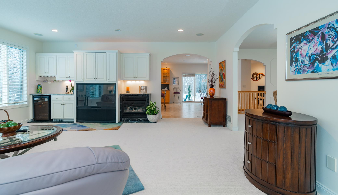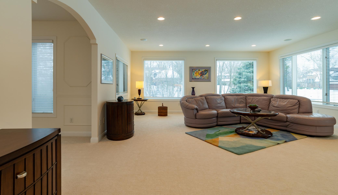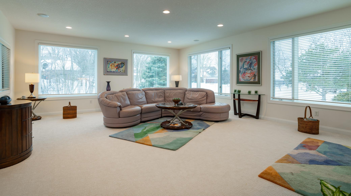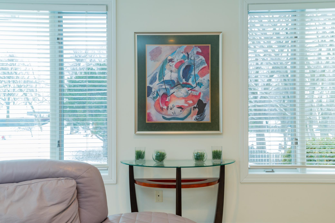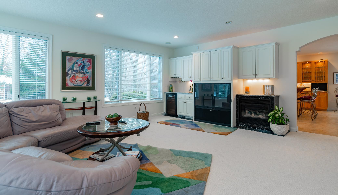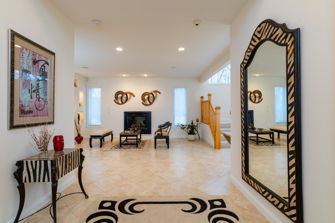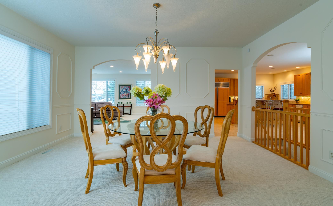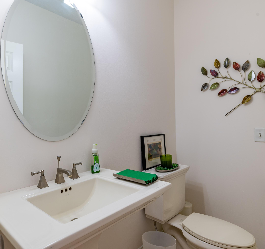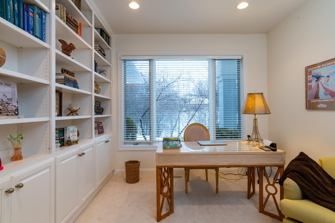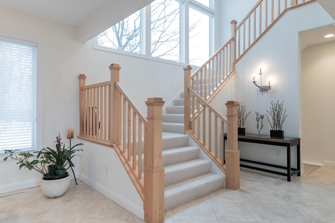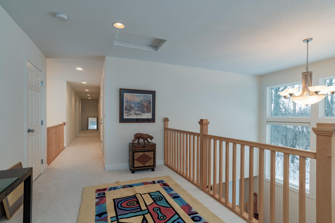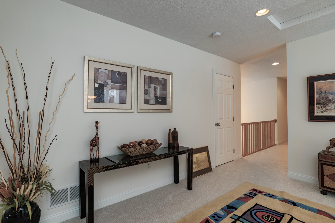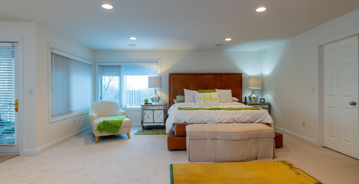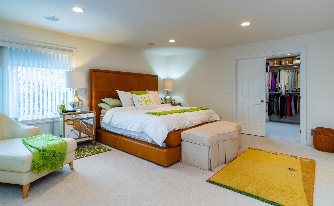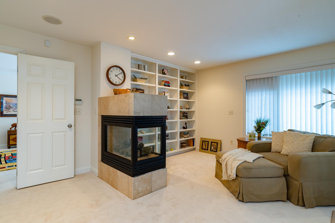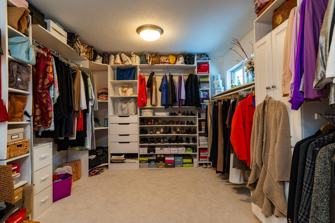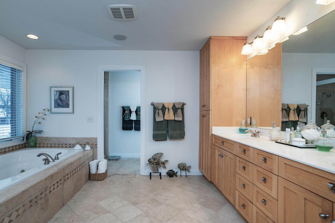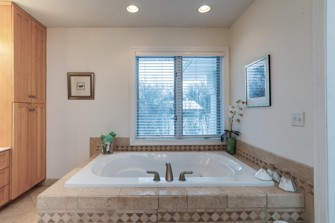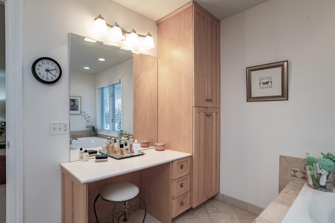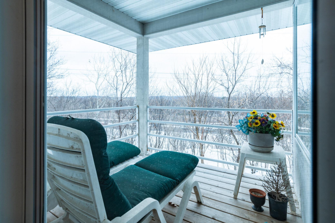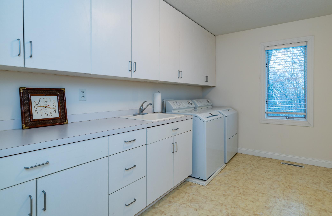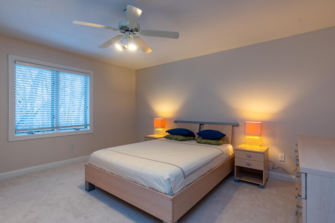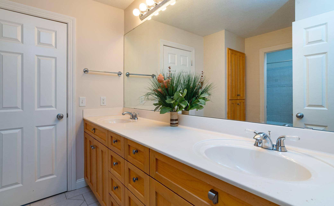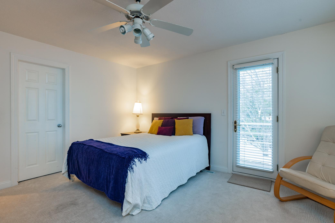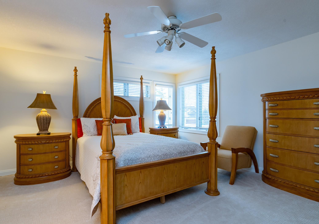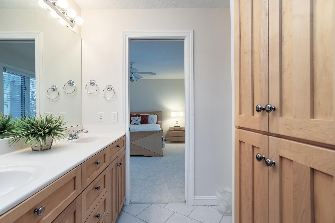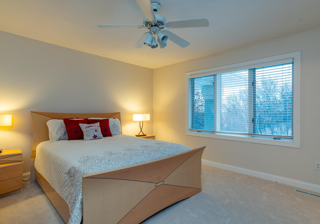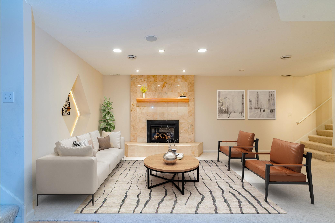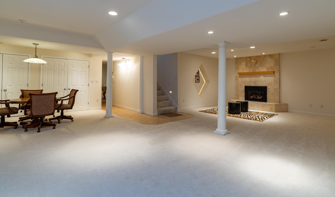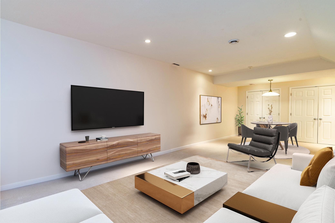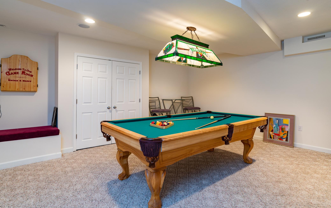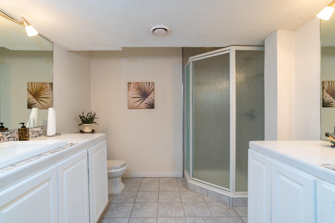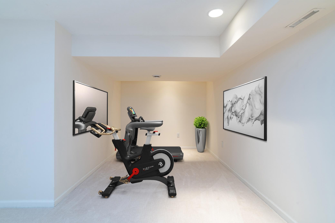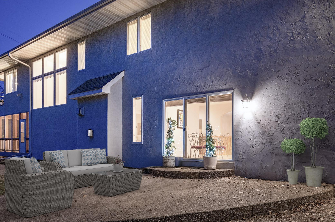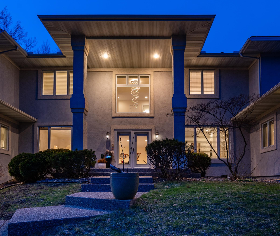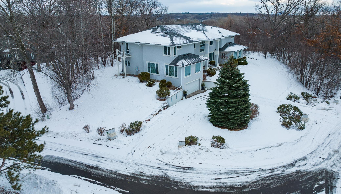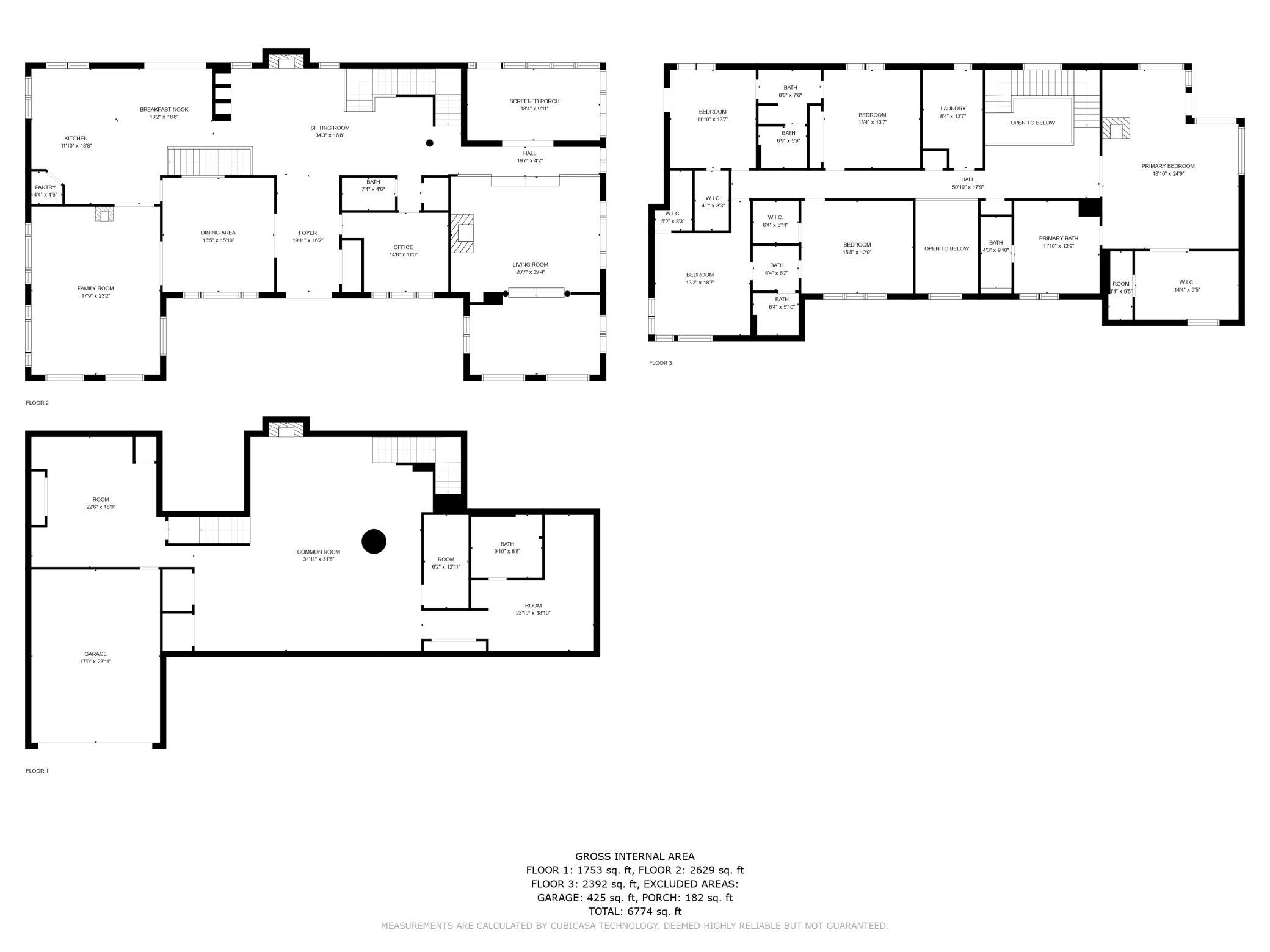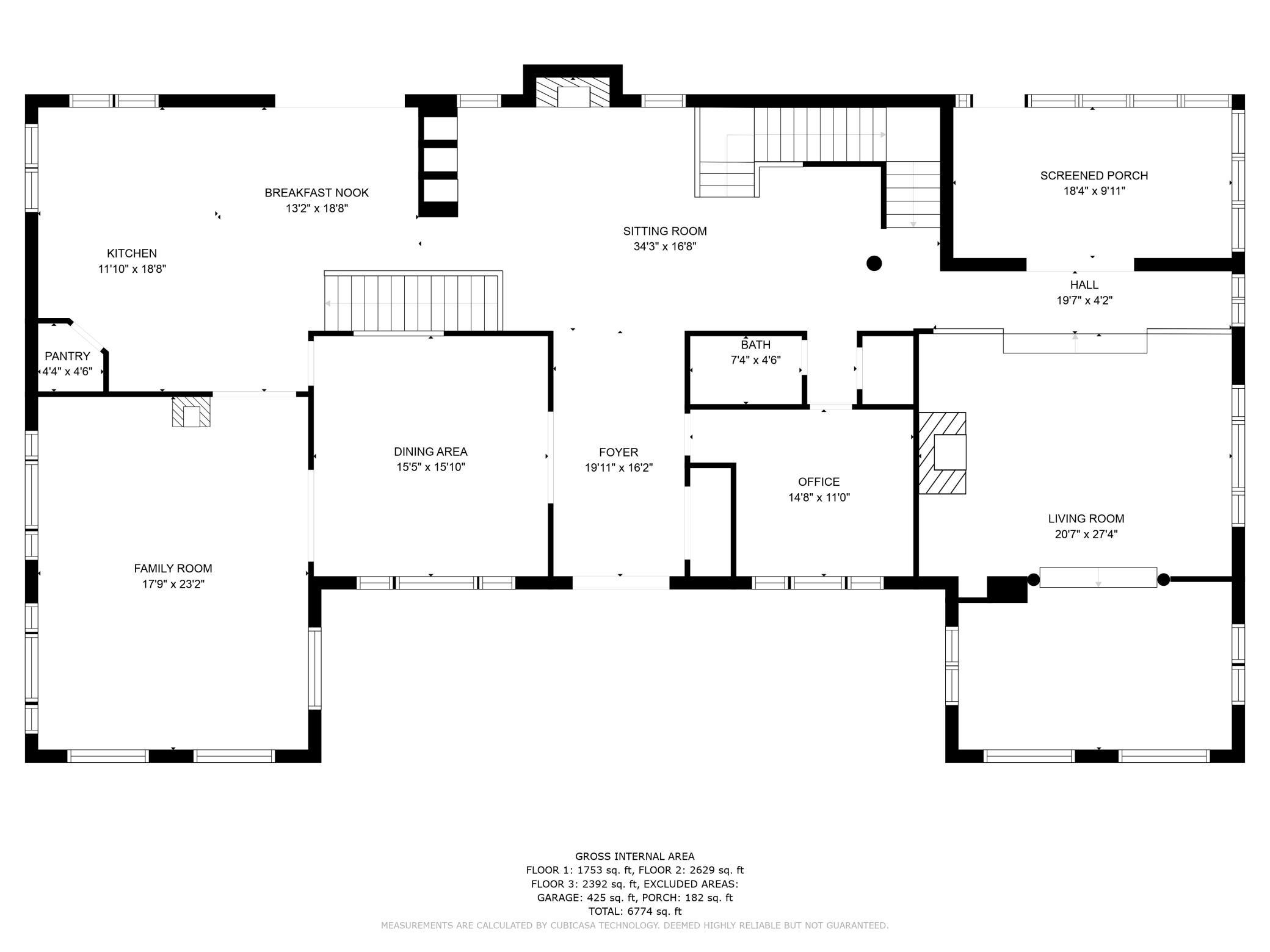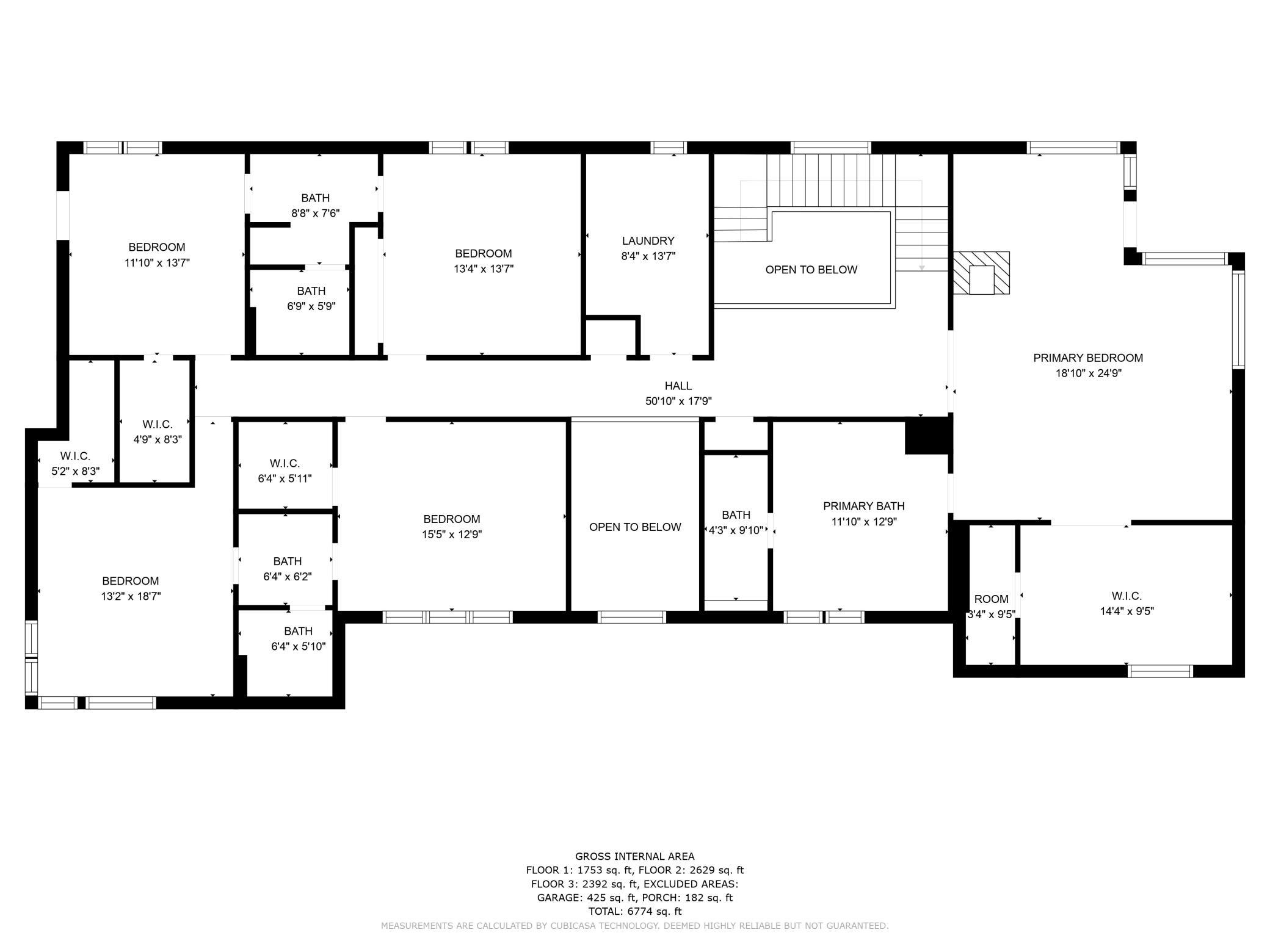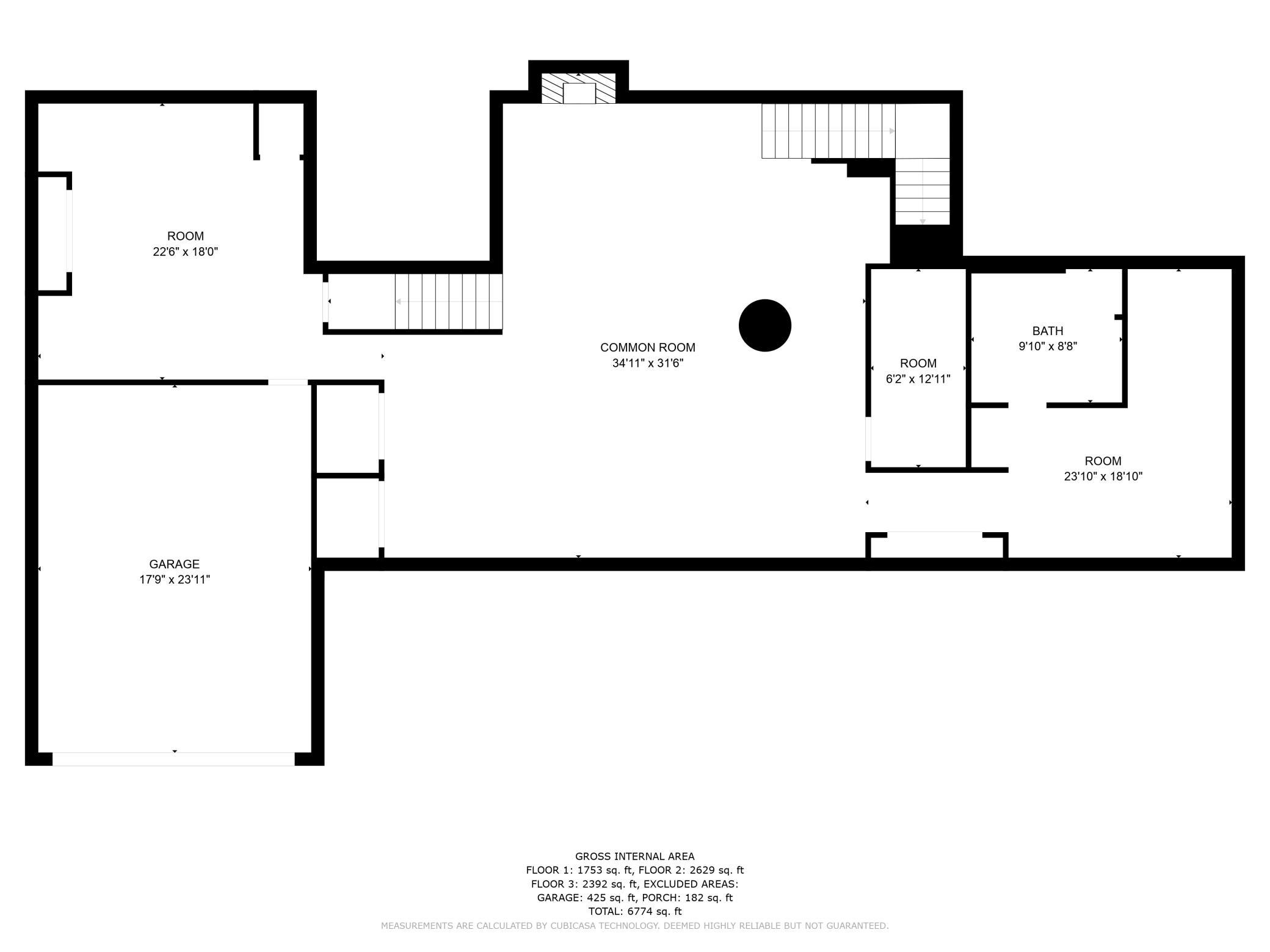2935 MINNEHAHA CURVE
2935 Minnehaha Curve, Wayzata (Minnetonka), 55391, MN
-
Price: $2,350,000
-
Status type: For Sale
-
City: Wayzata (Minnetonka)
-
Neighborhood: Woodhaven
Bedrooms: 5
Property Size :6784
-
Listing Agent: NST21457,NST39420
-
Property type : Single Family Residence
-
Zip code: 55391
-
Street: 2935 Minnehaha Curve
-
Street: 2935 Minnehaha Curve
Bathrooms: 5
Year: 2001
Listing Brokerage: Better Homes and Gardens Real Estate - All Seasons
FEATURES
- Range
- Refrigerator
- Washer
- Dryer
- Microwave
- Dishwasher
- Water Softener Owned
- Disposal
- Cooktop
- Wall Oven
- Other
- Humidifier
- Air-To-Air Exchanger
- Central Vacuum
- Trash Compactor
- Double Oven
- Wine Cooler
- Stainless Steel Appliances
DETAILS
Sophisticated hilltop property with a contemporary feel, located in secluded upscale neighborhood. Architecturally designed for entertaining, featuring dramatic grand entrance w/fireplace, high ceilings, gracious room sizes, sun drenched rooms throughout, gallery art niches, in ceiling speakers throughout, main floor office, gourmet kitchen, incl. food warmer, instant hot water, compacter, breakfast room, screen porch, formal dining, formal living and comfortable casual living spaces. Master Bedroom retreat with fireplace, sitting area & balcony + 4 additional bedrooms, 2 full Jack & Jill baths and laundry on upper level. Convenient location near popular trails, Lake Minnetonka, parks, shopping & restaurants. Floor plans available in supplements.
INTERIOR
Bedrooms: 5
Fin ft² / Living Area: 6784 ft²
Below Ground Living: 1763ft²
Bathrooms: 5
Above Ground Living: 5021ft²
-
Basement Details: Block, Finished, Full, Sump Pump,
Appliances Included:
-
- Range
- Refrigerator
- Washer
- Dryer
- Microwave
- Dishwasher
- Water Softener Owned
- Disposal
- Cooktop
- Wall Oven
- Other
- Humidifier
- Air-To-Air Exchanger
- Central Vacuum
- Trash Compactor
- Double Oven
- Wine Cooler
- Stainless Steel Appliances
EXTERIOR
Air Conditioning: Central Air
Garage Spaces: 2
Construction Materials: N/A
Foundation Size: 2702ft²
Unit Amenities:
-
- Patio
- Kitchen Window
- Porch
- Natural Woodwork
- Hardwood Floors
- Sun Room
- Balcony
- Walk-In Closet
- Washer/Dryer Hookup
- Exercise Room
- Paneled Doors
- Kitchen Center Island
- Wet Bar
- Intercom System
- Tile Floors
- Primary Bedroom Walk-In Closet
Heating System:
-
- Forced Air
ROOMS
| Main | Size | ft² |
|---|---|---|
| Living Room | 21x27 | 441 ft² |
| Dining Room | 15x16 | 225 ft² |
| Kitchen | 12x19 | 144 ft² |
| Informal Dining Room | 13x19 | 169 ft² |
| Family Room | 18x23 | 324 ft² |
| Sitting Room | 34x17 | 1156 ft² |
| Office | 15x11 | 225 ft² |
| Foyer | 20x16 | 400 ft² |
| Sun Room | 18x18 | 324 ft² |
| Screened Porch | 18x10 | 324 ft² |
| Upper | Size | ft² |
|---|---|---|
| Bedroom 1 | 19x25 | 361 ft² |
| Bedroom 2 | 15x13 | 225 ft² |
| Bedroom 3 | 13x14 | 169 ft² |
| Bedroom 4 | 11x14 | 121 ft² |
| Bedroom 5 | 13x18 | 169 ft² |
| Laundry | 8x14 | 64 ft² |
| Lower | Size | ft² |
|---|---|---|
| Amusement Room | 35x31 | 1225 ft² |
| Billiard | 23x18 | 529 ft² |
| Flex Room | 24x19 | 576 ft² |
| Storage | 6x13 | 36 ft² |
LOT
Acres: N/A
Lot Size Dim.: 150x122x66x65x160x209x124x91
Longitude: 44.9488
Latitude: -93.4598
Zoning: Residential-Single Family
FINANCIAL & TAXES
Tax year: 2024
Tax annual amount: $16,442
MISCELLANEOUS
Fuel System: N/A
Sewer System: City Sewer/Connected
Water System: City Water/Connected
ADITIONAL INFORMATION
MLS#: NST7571185
Listing Brokerage: Better Homes and Gardens Real Estate - All Seasons

ID: 2819747
Published: April 03, 2024
Last Update: April 03, 2024
Views: 71


