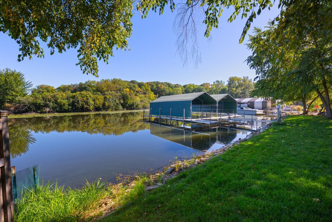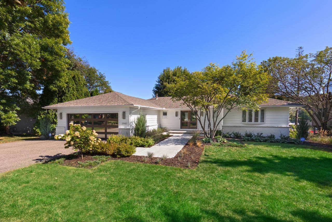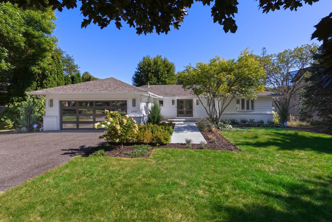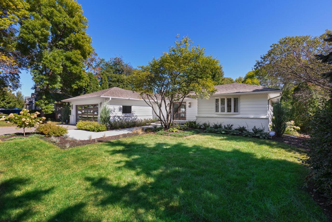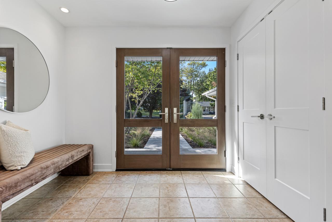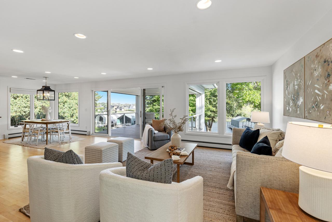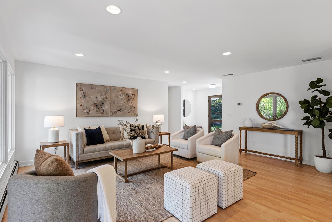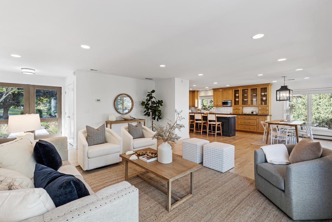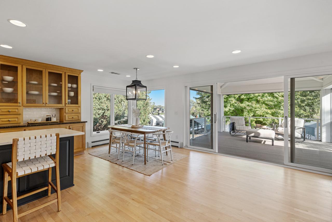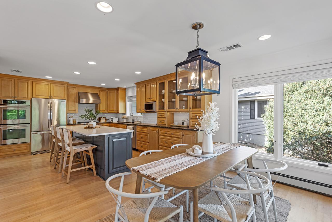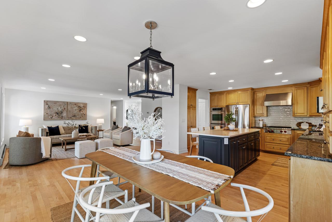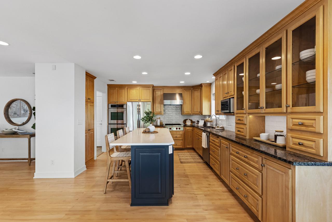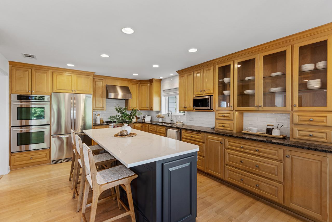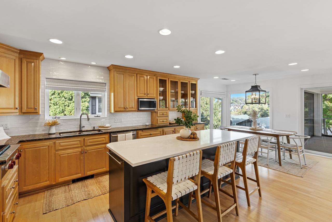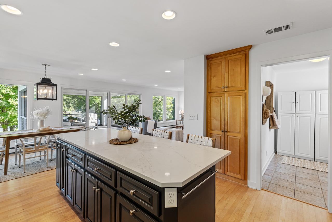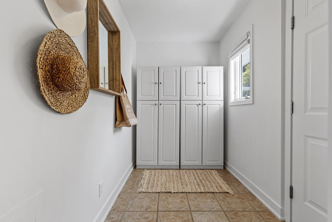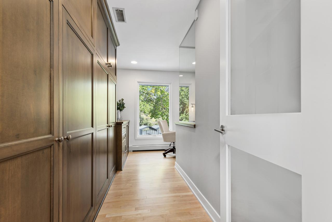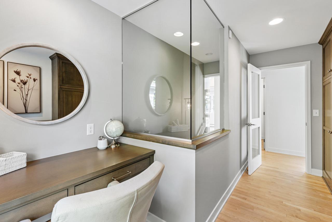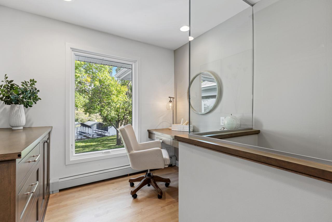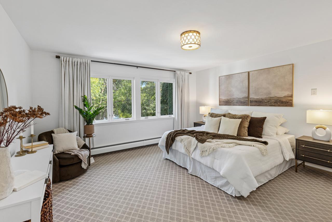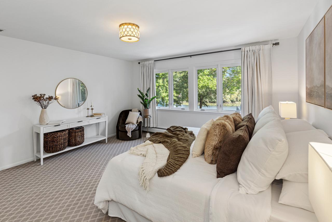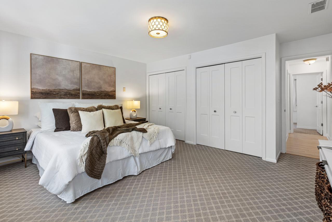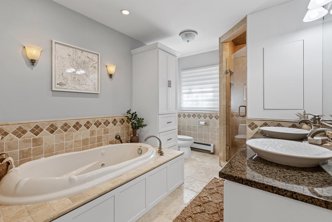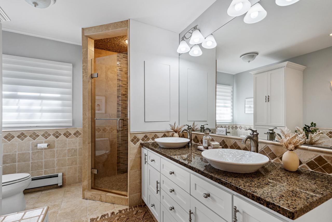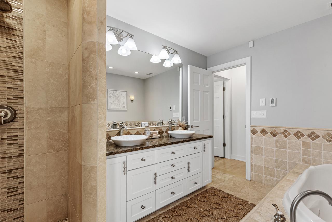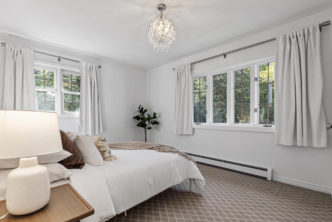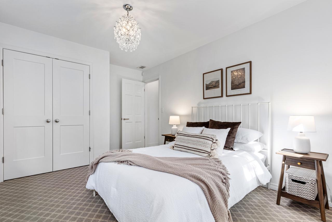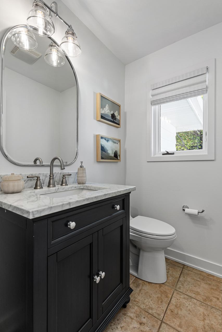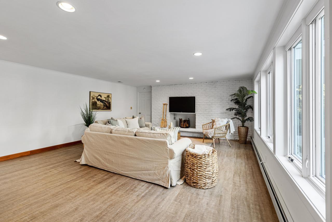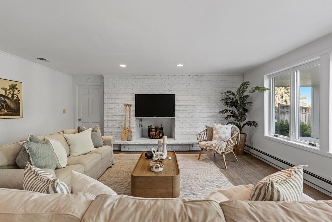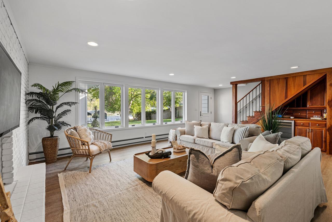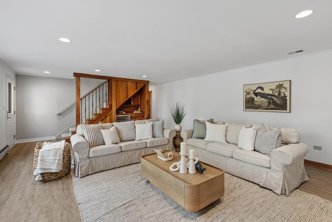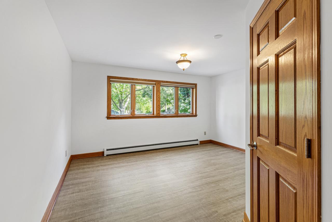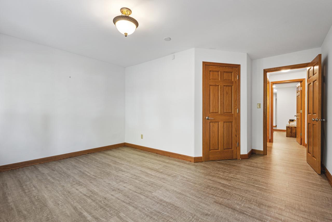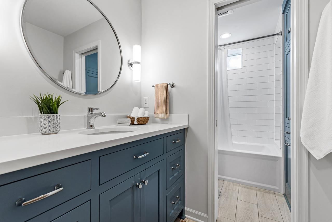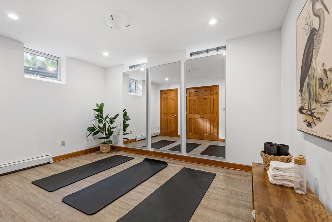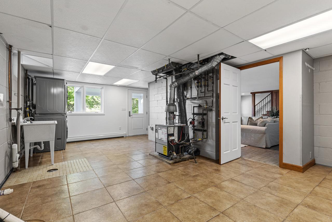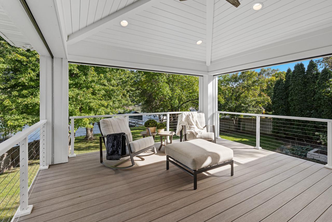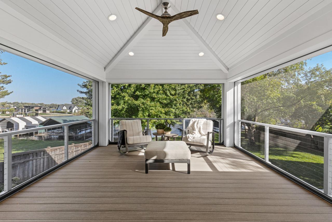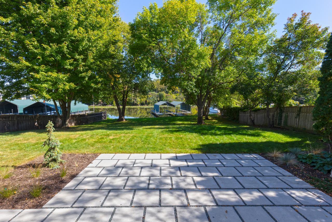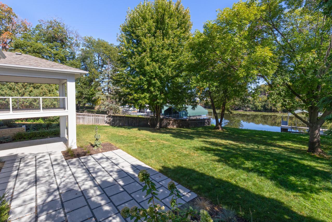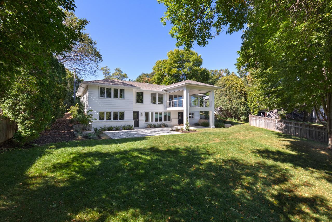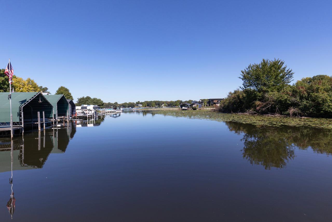2940 CASCO POINT ROAD
2940 Casco Point Road, Wayzata (Orono), 55391, MN
-
Price: $2,000,000
-
Status type: For Sale
-
City: Wayzata (Orono)
-
Neighborhood: Registered Land Surv 461 Tract
Bedrooms: 3
Property Size :3184
-
Listing Agent: NST16691,NST52114
-
Property type : Single Family Residence
-
Zip code: 55391
-
Street: 2940 Casco Point Road
-
Street: 2940 Casco Point Road
Bathrooms: 3
Year: 1957
Listing Brokerage: Coldwell Banker Burnet
FEATURES
- Refrigerator
- Washer
- Dryer
- Microwave
- Dishwasher
- Water Softener Owned
- Disposal
- Cooktop
- Water Filtration System
- Electric Water Heater
- Double Oven
- Stainless Steel Appliances
DETAILS
Nestled on a third of an acre with 91 feet of protected shoreline on Casco Cove, this charming walkout rambler embodies the quintessential Lake Minnetonka lifestyle. The professionally designed landscaping complements a spacious, level backyard that stretches to the rip-rap shoreline. With a year-round dock, outdoor adventures await—whether kayaking, paddleboarding, swimming, or fishing in the serene cove. For those craving excitement, nearby Carman's Bay offers a hub for exhilarating water sports. From the moment you arrive, the home's exceptional design stands out. Thoughtful updates and extensive remodels enhance nearly every detail, seamlessly blending modern elegance with cozy comfort. The open-concept living areas flow effortlessly into expansive outdoor spaces, ideal for both entertaining and relaxation. At the heart of the home lies a gourmet kitchen, featuring high-end appliances, custom cabinetry, and a spacious center island. The main level includes a luxurious primary suite, an additional bedroom, an office, and a three-season porch with Phantom screens—all showcasing stunning views of the lake and backyard. The finished lower level provides a spacious living area, a third bedroom, and the potential for a fourth bedroom with the addition of an egress window. The heated 2-car garage ensures comfort and convenience year-round. This lakeside retreat masterfully balances charm with modern updates, offering a seamless indoor-outdoor living experience in a peaceful, natural setting.
INTERIOR
Bedrooms: 3
Fin ft² / Living Area: 3184 ft²
Below Ground Living: 1592ft²
Bathrooms: 3
Above Ground Living: 1592ft²
-
Basement Details: Block, Daylight/Lookout Windows, Drain Tiled, Finished, Full, Storage Space, Sump Pump, Walkout,
Appliances Included:
-
- Refrigerator
- Washer
- Dryer
- Microwave
- Dishwasher
- Water Softener Owned
- Disposal
- Cooktop
- Water Filtration System
- Electric Water Heater
- Double Oven
- Stainless Steel Appliances
EXTERIOR
Air Conditioning: Central Air
Garage Spaces: 2
Construction Materials: N/A
Foundation Size: 1592ft²
Unit Amenities:
-
- Patio
- Kitchen Window
- Deck
- Natural Woodwork
- Ceiling Fan(s)
- Walk-In Closet
- Vaulted Ceiling(s)
- Dock
- Washer/Dryer Hookup
- Security System
- In-Ground Sprinkler
- Paneled Doors
- Kitchen Center Island
- Tile Floors
- Main Floor Primary Bedroom
Heating System:
-
- Radiant Floor
- Boiler
ROOMS
| Main | Size | ft² |
|---|---|---|
| Living Room | 18x15 | 324 ft² |
| Dining Room | 12x9 | 144 ft² |
| Kitchen | 16x13 | 256 ft² |
| Office | 14x9 | 196 ft² |
| Bedroom 1 | 15x13 | 225 ft² |
| Bedroom 2 | 12x10 | 144 ft² |
| Mud Room | 9x5 | 81 ft² |
| Screened Porch | 16x16 | 256 ft² |
| Lower | Size | ft² |
|---|---|---|
| Family Room | 20x17 | 400 ft² |
| Bedroom 3 | 14x10 | 196 ft² |
| Flex Room | 13x10 | 169 ft² |
LOT
Acres: N/A
Lot Size Dim.: 80x152x91x197
Longitude: 44.9252
Latitude: -93.6157
Zoning: Residential-Single Family
FINANCIAL & TAXES
Tax year: 2024
Tax annual amount: $11,259
MISCELLANEOUS
Fuel System: N/A
Sewer System: City Sewer/Connected
Water System: City Water/Connected
ADITIONAL INFORMATION
MLS#: NST7656395
Listing Brokerage: Coldwell Banker Burnet

ID: 3441465
Published: October 03, 2024
Last Update: October 03, 2024
Views: 28


