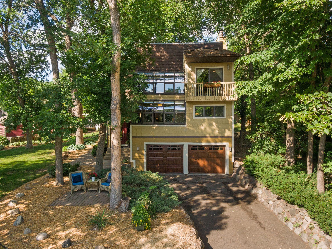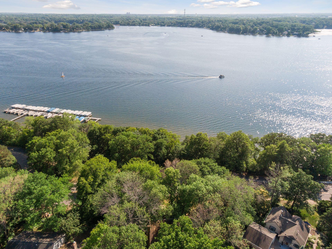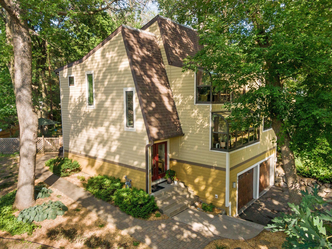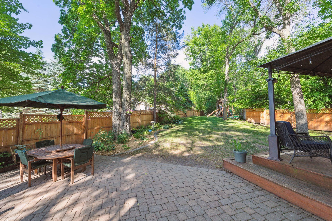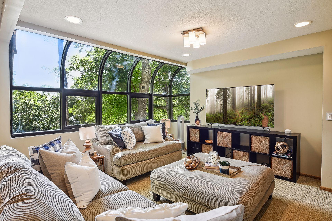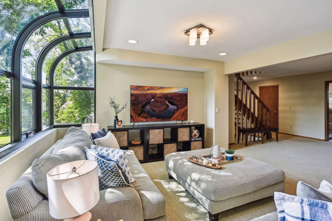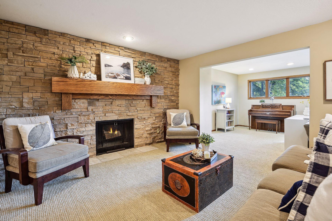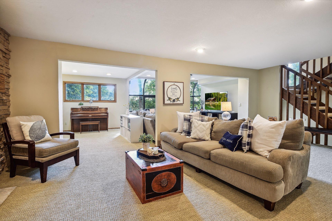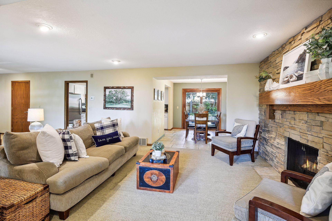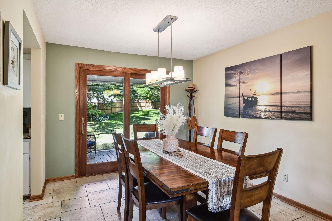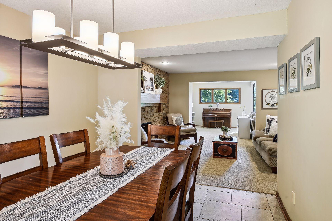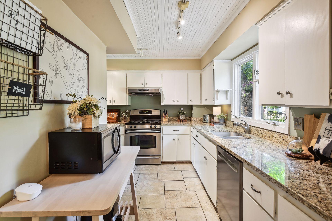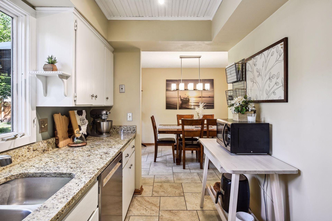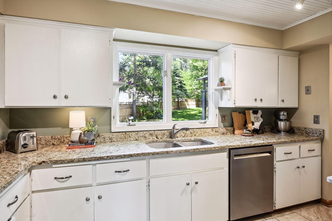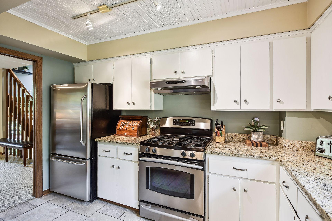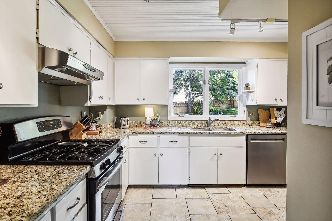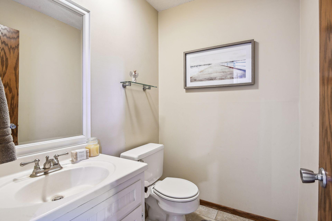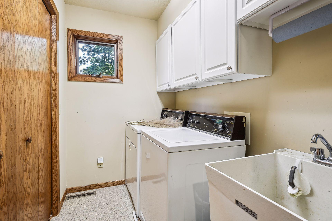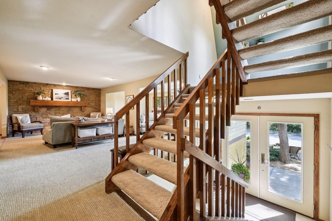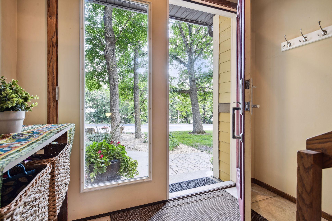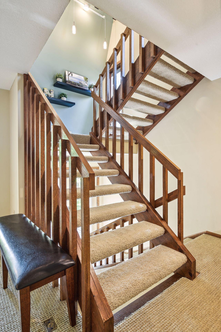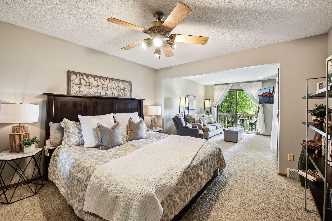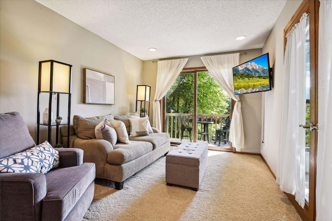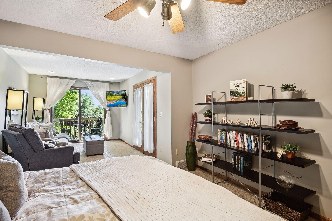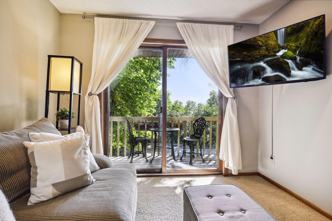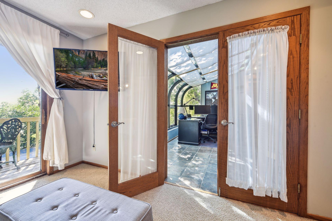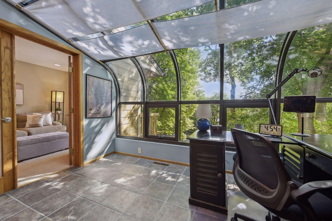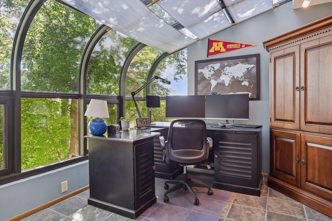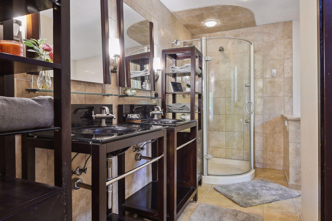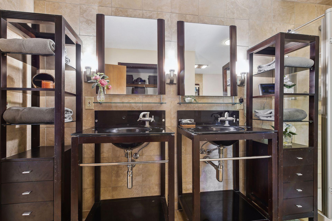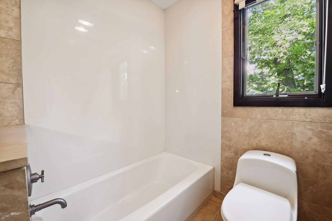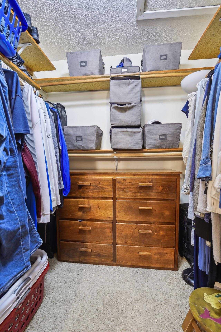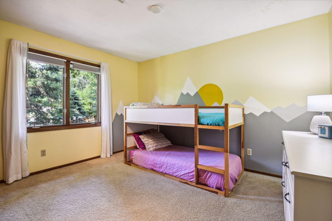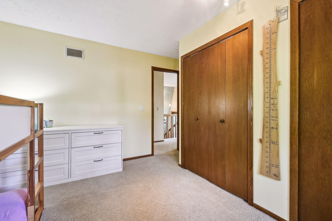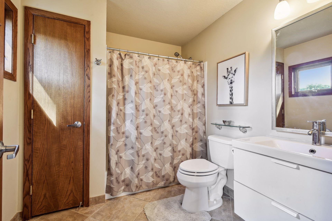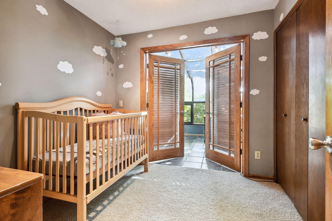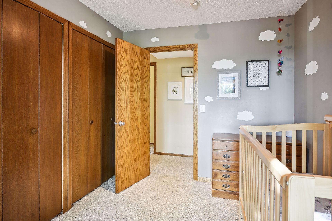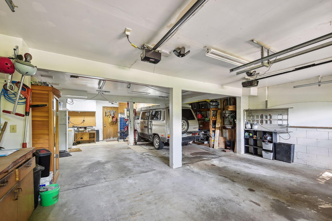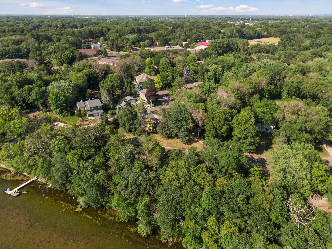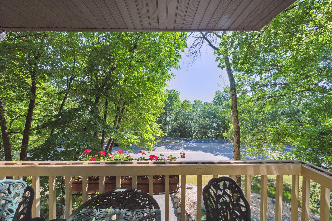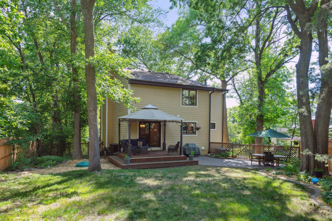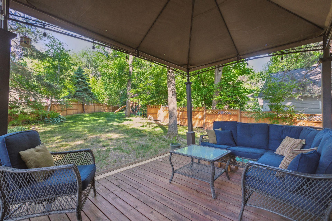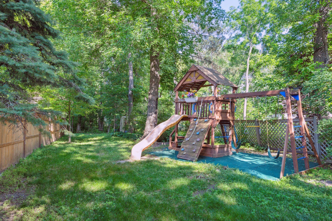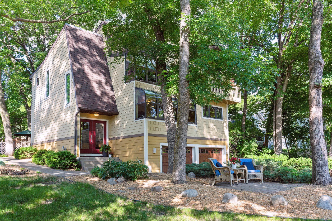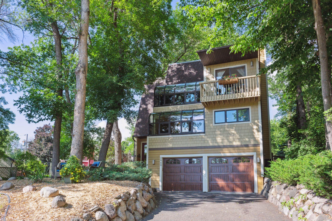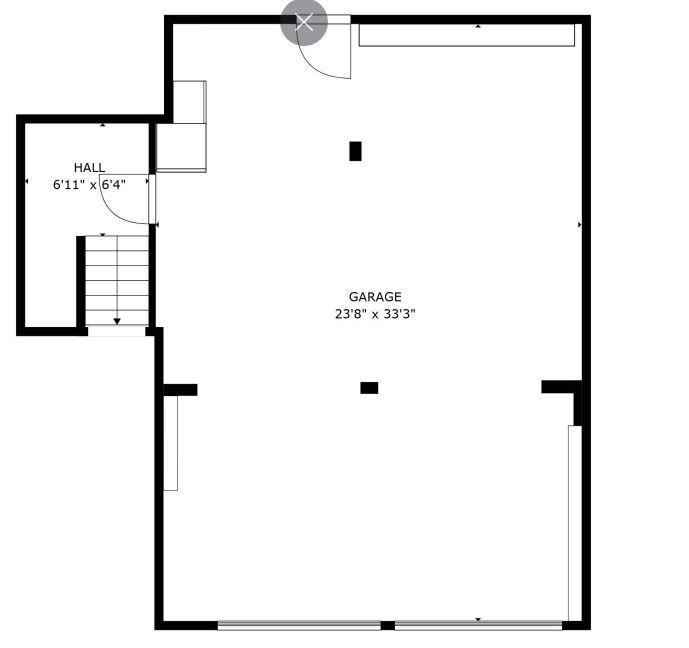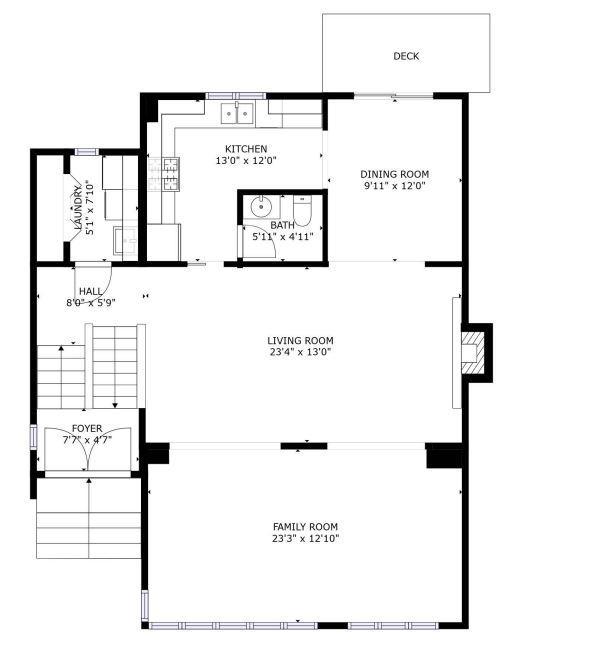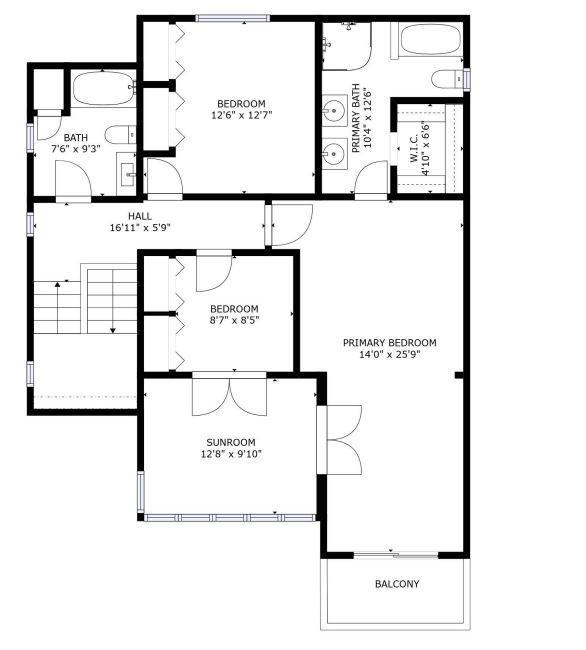2940 MEDICINE RIDGE ROAD
2940 Medicine Ridge Road, Plymouth, 55441, MN
-
Price: $574,900
-
Status type: For Sale
-
City: Plymouth
-
Neighborhood: Timber Creek
Bedrooms: 3
Property Size :2403
-
Listing Agent: NST16633,NST96791
-
Property type : Single Family Residence
-
Zip code: 55441
-
Street: 2940 Medicine Ridge Road
-
Street: 2940 Medicine Ridge Road
Bathrooms: 3
Year: 1979
Listing Brokerage: Coldwell Banker Burnet
FEATURES
- Range
- Refrigerator
- Washer
- Dryer
- Microwave
- Exhaust Fan
- Dishwasher
- Disposal
DETAILS
Enjoy modern contemporary style just steps from Medicine Lake! Natural light pours through solarium-like windows on multiple levels, and open floor plan allows for flexible living! Truly one-of-a-kind Owner’s Suite features lake views, private Bath, walk-in closet and extended spaces that make for the perfect retreat! The three Bedrooms and two Baths on the upper level are perfect for any living situation, with the added bonus of the Sunroom - sure to be your favorite room in the home with more views of the water and ready for an office, exercise or yoga room. The tandem 4 car garage is perfect for your extra vehicles, projects, workshop or auto aficionados! Take advantage of the almost ½ acre lot, with fully-fenced back yard featuring deck, paver patio and plenty of green space for gardens, pets or play! Enjoy nearby trails and parks, with all Medicine Lake has to offer! Nearby Harty's Boatworks provides rentals and slip options for lake enjoyment!
INTERIOR
Bedrooms: 3
Fin ft² / Living Area: 2403 ft²
Below Ground Living: 96ft²
Bathrooms: 3
Above Ground Living: 2307ft²
-
Basement Details: Crawl Space, Partial, Walkout,
Appliances Included:
-
- Range
- Refrigerator
- Washer
- Dryer
- Microwave
- Exhaust Fan
- Dishwasher
- Disposal
EXTERIOR
Air Conditioning: Central Air
Garage Spaces: 4
Construction Materials: N/A
Foundation Size: 1040ft²
Unit Amenities:
-
- Patio
- Kitchen Window
- Deck
- Sun Room
- Balcony
- Ceiling Fan(s)
- Walk-In Closet
- Washer/Dryer Hookup
- Tile Floors
- Primary Bedroom Walk-In Closet
Heating System:
-
- Forced Air
- Fireplace(s)
ROOMS
| Main | Size | ft² |
|---|---|---|
| Living Room | 23x13 | 529 ft² |
| Kitchen | 13x12 | 169 ft² |
| Dining Room | 12x10 | 144 ft² |
| Family Room | 13x13 | 169 ft² |
| Laundry | 8x6 | 64 ft² |
| Foyer | 8x5 | 64 ft² |
| Upper | Size | ft² |
|---|---|---|
| Bedroom 1 | 26x14 | 676 ft² |
| Bedroom 2 | 13x11 | 169 ft² |
| Bedroom 3 | 9x9 | 81 ft² |
| Sun Room | 13x10 | 169 ft² |
| Porch | n/a | 0 ft² |
LOT
Acres: N/A
Lot Size Dim.: 146x370x32x301
Longitude: 45.0131
Latitude: -93.4148
Zoning: Residential-Single Family
FINANCIAL & TAXES
Tax year: 2023
Tax annual amount: $6,337
MISCELLANEOUS
Fuel System: N/A
Sewer System: City Sewer/Connected
Water System: City Water/Connected
ADITIONAL INFORMATION
MLS#: NST7246519
Listing Brokerage: Coldwell Banker Burnet

ID: 2046607
Published: December 31, 1969
Last Update: June 23, 2023
Views: 63


