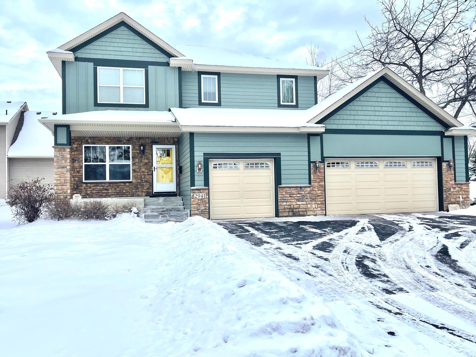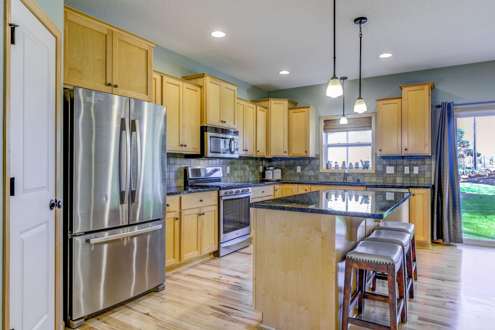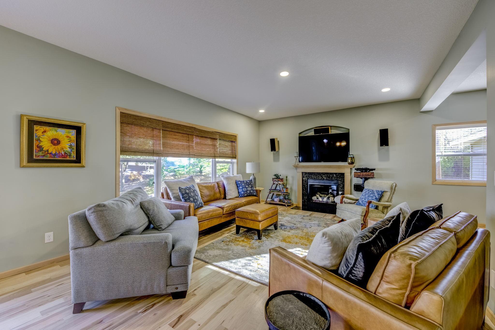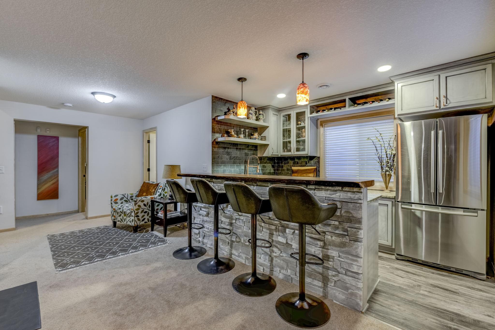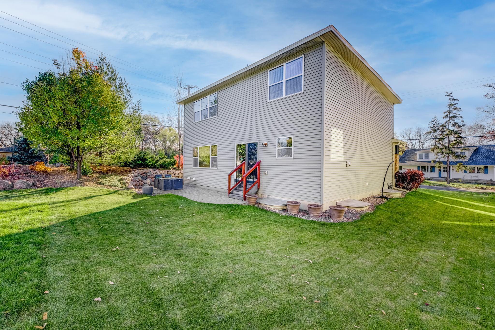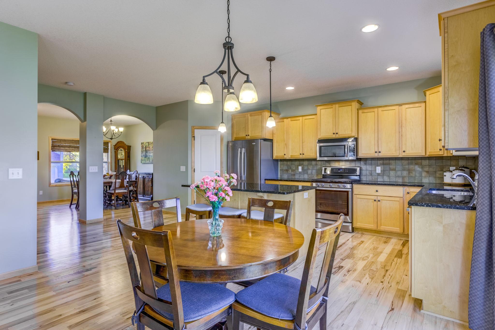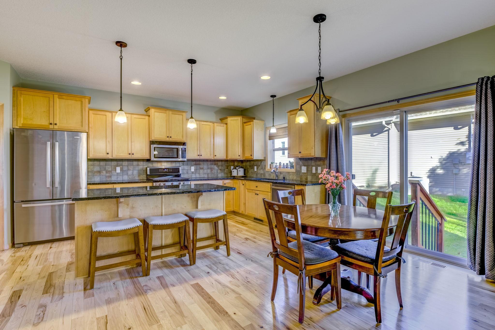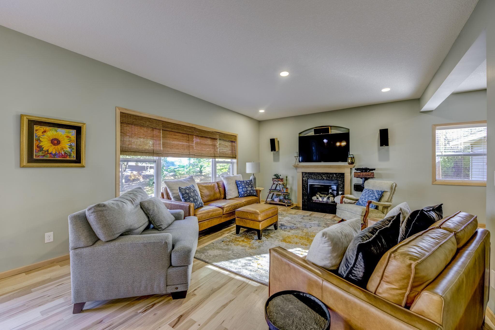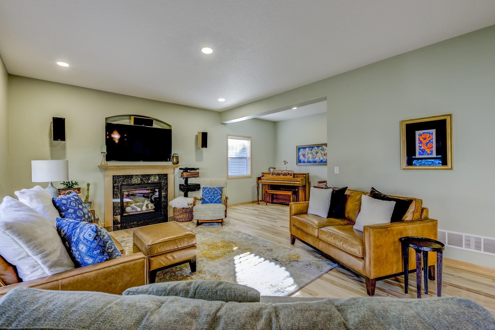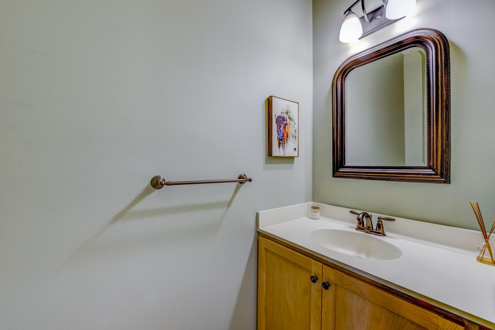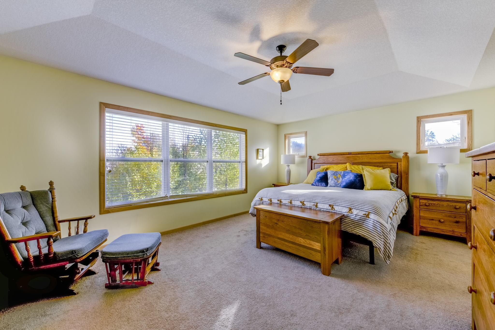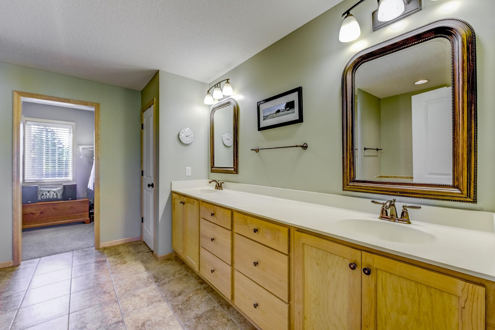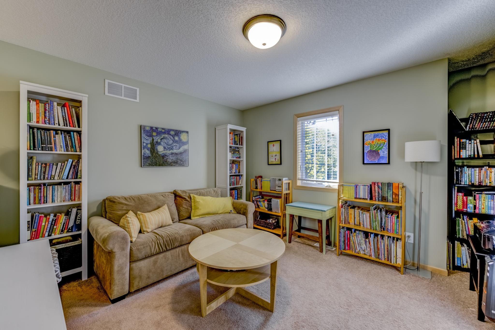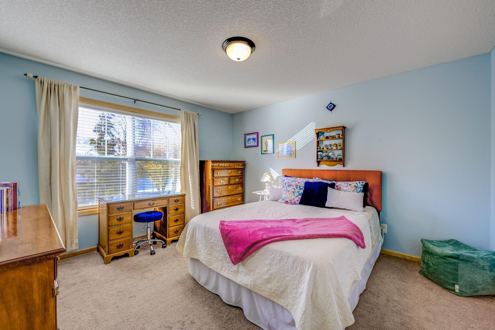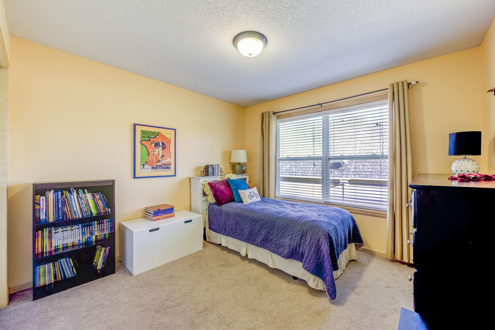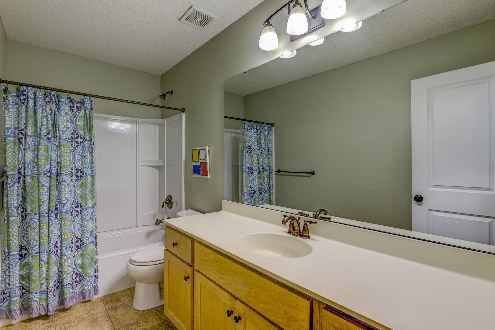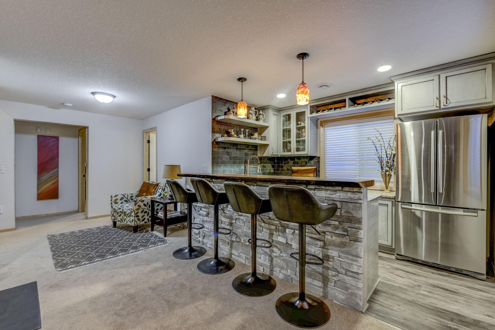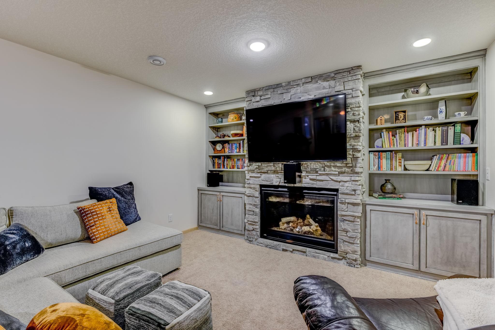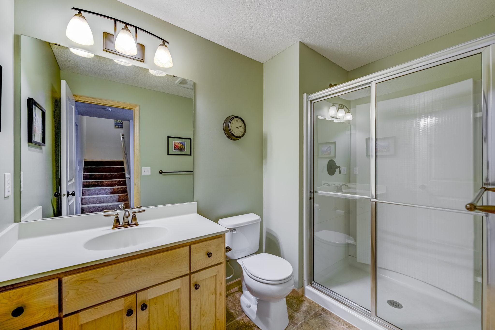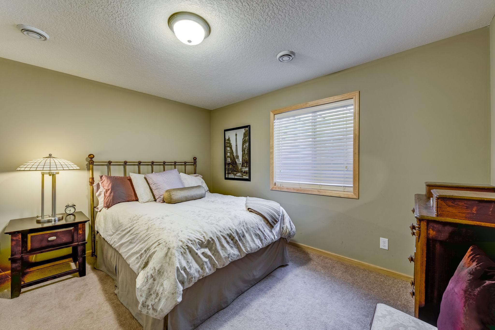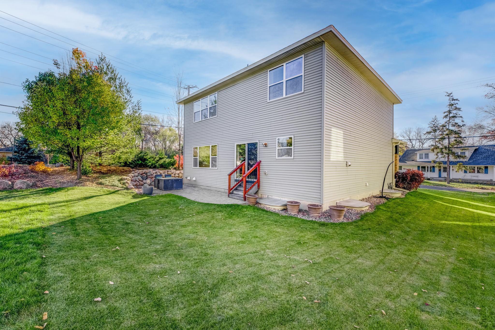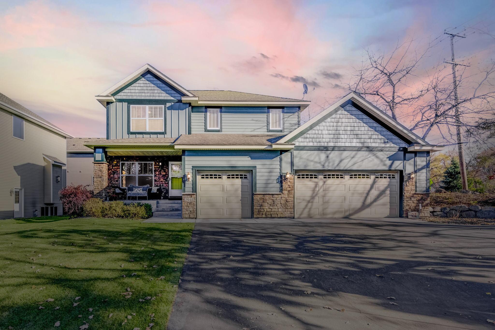2941 CAVELL AVENUE
2941 Cavell Avenue, Saint Louis Park, 55426, MN
-
Price: $685,000
-
Status type: For Sale
-
City: Saint Louis Park
-
Neighborhood: Fretham Ninth Add
Bedrooms: 4
Property Size :3320
-
Listing Agent: NST16633,NST106240
-
Property type : Single Family Residence
-
Zip code: 55426
-
Street: 2941 Cavell Avenue
-
Street: 2941 Cavell Avenue
Bathrooms: 4
Year: 2010
Listing Brokerage: Coldwell Banker Burnet
FEATURES
- Range
- Refrigerator
- Washer
- Dryer
- Microwave
- Exhaust Fan
- Dishwasher
- Water Softener Owned
- Disposal
- Freezer
- Cooktop
- Humidifier
- Air-To-Air Exchanger
- Central Vacuum
- Electronic Air Filter
- Gas Water Heater
DETAILS
Wonderful, 2010 Built, 2 story, 4+Loft, 4 Bath, 3 Car Home. Easy to Entertain, Open living of Kitchen, Dining and Living Room with Fireplace. The Kitchen has a large island, eat in area, pantry, and new wood floors all on the main level and stairs. All 3 Bedrooms are on the Upper Level plus Loft that can be converted to another bedroom, Laundry, Spacious Owners Suite with Double Vanity, Jetted Tub and Shower with Walk-In closet. The Lower Level features a family room with fireplace, Wet bar area with fridge, dishwasher, Bedroom and 3/4 bath for guests. Outside you can use the New paver patio in back or Sit on the front porch with water views. Home comes equipped with ring camera system in front and back with motion detectors. All the modern comforts of a newer build, with easy access to everything. 2 blocks to Cedar Lake bike trail and Texa-Tonka shopping and top rated dining. Yard can be fenced and room for playset. Located on Long Dead End for hours of playtime
INTERIOR
Bedrooms: 4
Fin ft² / Living Area: 3320 ft²
Below Ground Living: 844ft²
Bathrooms: 4
Above Ground Living: 2476ft²
-
Basement Details: Full, Finished, Drain Tiled, Drainage System, Sump Pump, Daylight/Lookout Windows, Egress Window(s), Storage Space,
Appliances Included:
-
- Range
- Refrigerator
- Washer
- Dryer
- Microwave
- Exhaust Fan
- Dishwasher
- Water Softener Owned
- Disposal
- Freezer
- Cooktop
- Humidifier
- Air-To-Air Exchanger
- Central Vacuum
- Electronic Air Filter
- Gas Water Heater
EXTERIOR
Air Conditioning: Central Air
Garage Spaces: 3
Construction Materials: N/A
Foundation Size: 1195ft²
Unit Amenities:
-
- Patio
- Kitchen Window
- Natural Woodwork
- Hardwood Floors
- Tiled Floors
- Ceiling Fan(s)
- Walk-In Closet
- Security System
- In-Ground Sprinkler
- Paneled Doors
- Kitchen Center Island
- Master Bedroom Walk-In Closet
- Wet Bar
Heating System:
-
- Forced Air
- Fireplace(s)
ROOMS
| Main | Size | ft² |
|---|---|---|
| Living Room | 19 X 14 | 361 ft² |
| Dining Room | 10 X 13 | 100 ft² |
| Kitchen | 17 X 31 | 289 ft² |
| Porch | n/a | 0 ft² |
| Foyer | n/a | 0 ft² |
| Den | 11 X 7 | 121 ft² |
| Lower | Size | ft² |
|---|---|---|
| Family Room | 27 X 14 | 729 ft² |
| Bedroom 4 | 11 X 12 | 121 ft² |
| Bar/Wet Bar Room | n/a | 0 ft² |
| Upper | Size | ft² |
|---|---|---|
| Bedroom 1 | 19 X 14 | 361 ft² |
| Bedroom 2 | 11 X 11 | 121 ft² |
| Bedroom 3 | 12 X 13 | 144 ft² |
| Loft | 13 X 12 | 169 ft² |
| Laundry | n/a | 0 ft² |
LOT
Acres: N/A
Lot Size Dim.: Irregular
Longitude: 44.9495
Latitude: -93.3907
Zoning: Residential-Single Family
FINANCIAL & TAXES
Tax year: 2021
Tax annual amount: $8,586
MISCELLANEOUS
Fuel System: N/A
Sewer System: City Sewer/Connected
Water System: City Water/Connected
ADITIONAL INFORMATION
MLS#: NST6126533
Listing Brokerage: Coldwell Banker Burnet

ID: 293844
Published: November 12, 2021
Last Update: November 12, 2021
Views: 97


