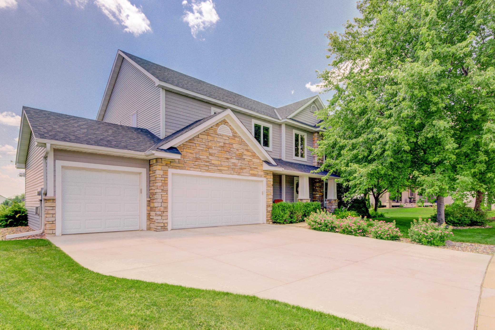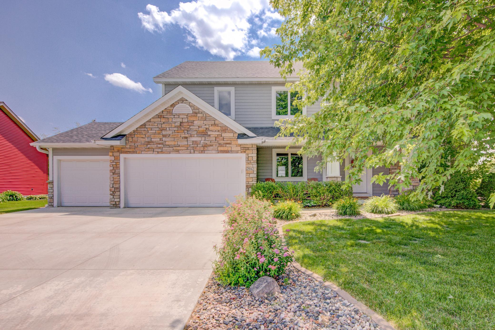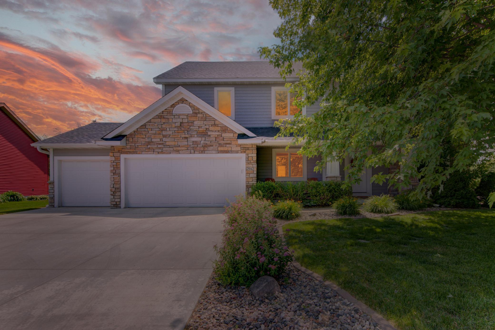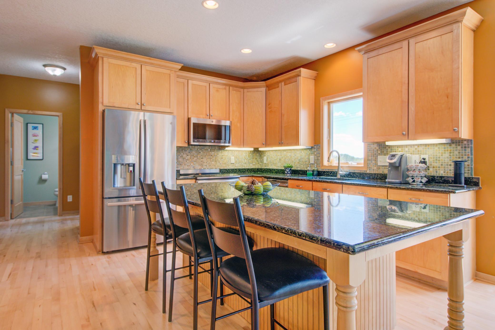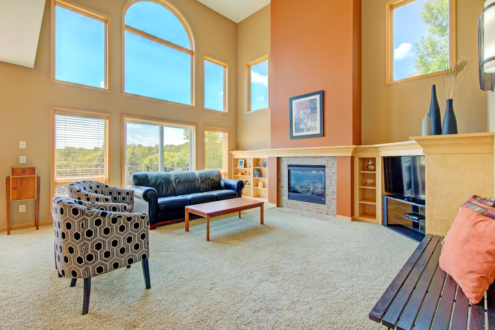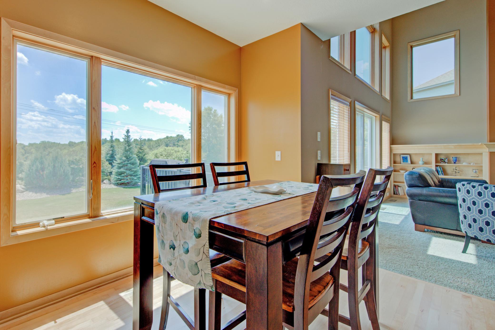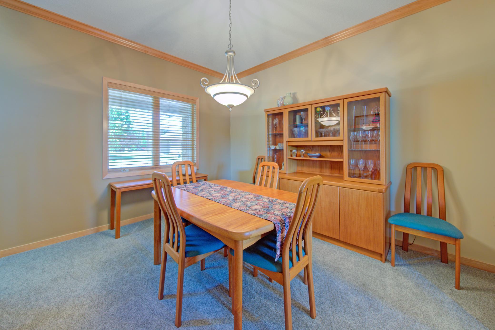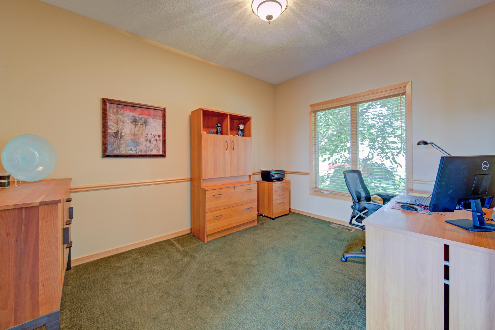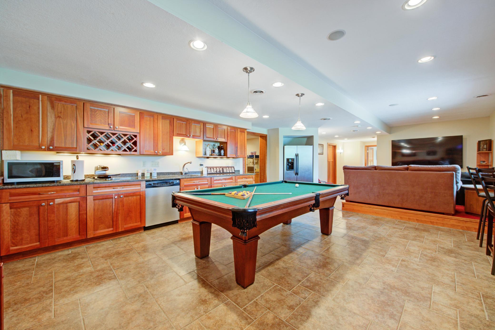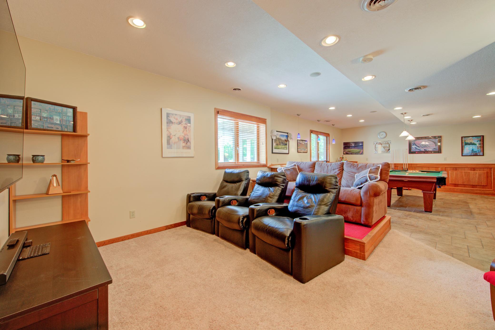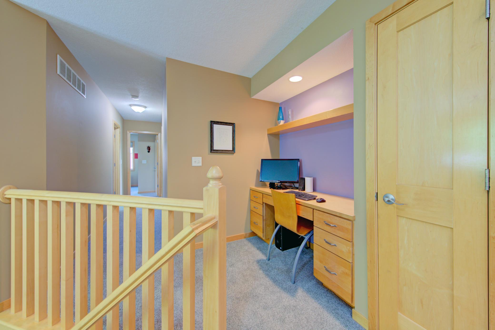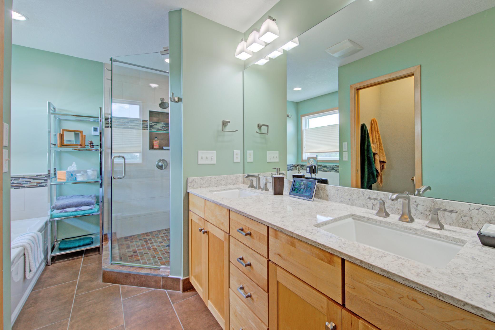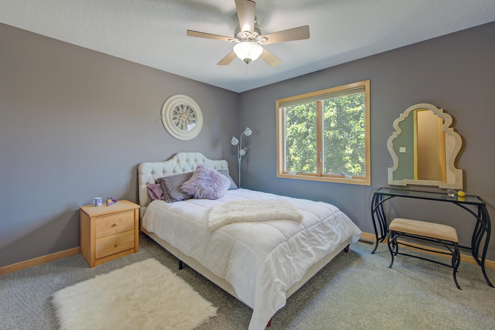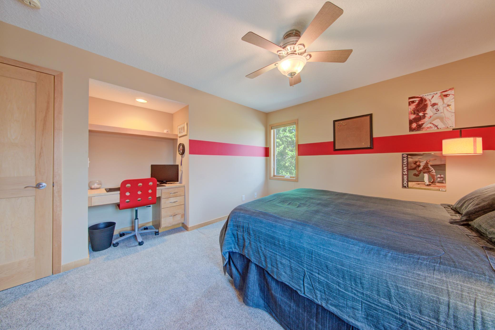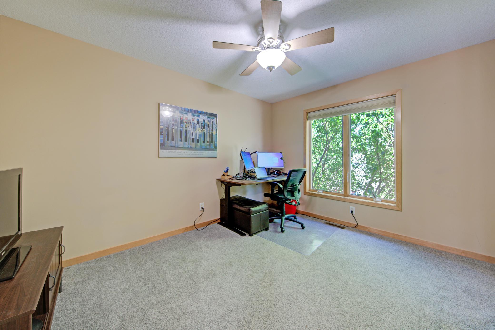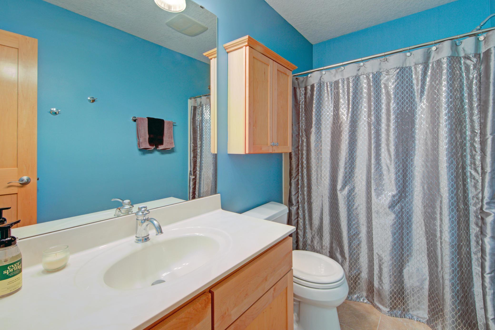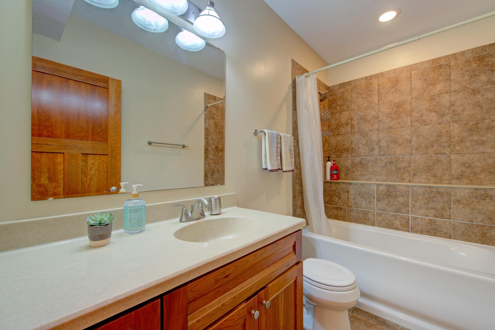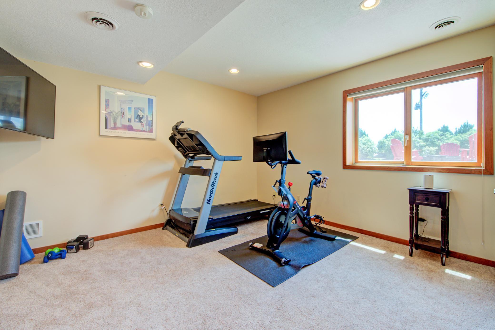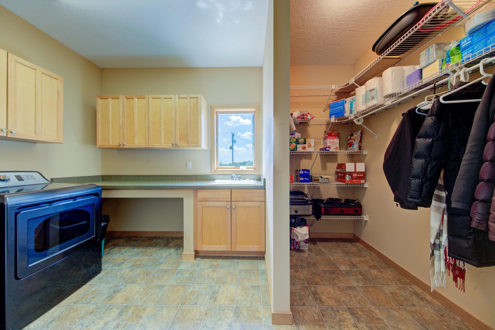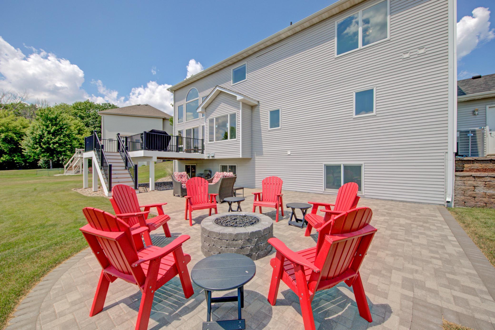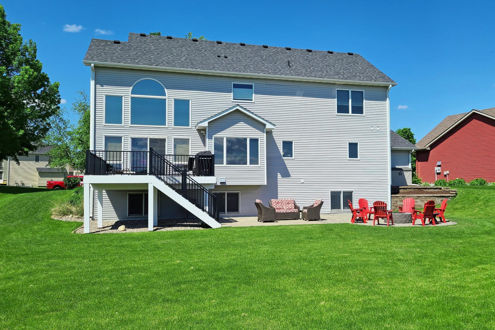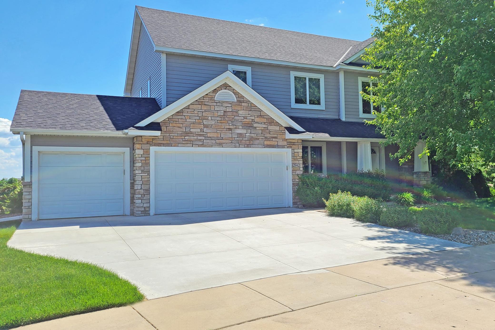2942 BOBCAT TRAIL
2942 Bobcat Trail, Prior Lake, 55372, MN
-
Price: $599,000
-
Status type: For Sale
-
City: Prior Lake
-
Neighborhood: Wilds South The
Bedrooms: 5
Property Size :3860
-
Listing Agent: NST16221,NST48425
-
Property type : Single Family Residence
-
Zip code: 55372
-
Street: 2942 Bobcat Trail
-
Street: 2942 Bobcat Trail
Bathrooms: 4
Year: 2002
Listing Brokerage: Coldwell Banker Burnet
FEATURES
- Range
- Refrigerator
- Washer
- Dryer
- Microwave
- Dishwasher
- Water Softener Owned
- Air-To-Air Exchanger
- Central Vacuum
DETAILS
Beautiful home in the highly sought-after Wilds neighborhood. The 2-story great room lets in an abundance of natural light. The kitchen is draped in lovely maple cabinetry / flooring, along with S/S appliances & granite countertops. The main level office is perfect for working at home. The upper level boasts 4 nice sized BR’s, including the owner’s suite, which has a private bathroom & walk-in closet. There is also a built-in desk in the upper loft area. The lower level holds the man cave setup with theatre style seating, wet bar, billiards & lots of built-in cabinetry. There is another BR in lower level for guests. Your feet will appreciate the heated floors in the master & LL baths. You’ll love the backyard with its beautiful new composite deck & expansive patio with cozy gas firepit. Many updates: New furnace & A/C (2019) water softener (2022) concrete driveway (2019) brick patio and natural gas firepit (2019). Check out the MLS supplements for additional info and list of updates.
INTERIOR
Bedrooms: 5
Fin ft² / Living Area: 3860 ft²
Below Ground Living: 1155ft²
Bathrooms: 4
Above Ground Living: 2705ft²
-
Basement Details: Full, Finished, Drain Tiled, Sump Pump, Daylight/Lookout Windows,
Appliances Included:
-
- Range
- Refrigerator
- Washer
- Dryer
- Microwave
- Dishwasher
- Water Softener Owned
- Air-To-Air Exchanger
- Central Vacuum
EXTERIOR
Air Conditioning: Central Air
Garage Spaces: 3
Construction Materials: N/A
Foundation Size: 1393ft²
Unit Amenities:
-
- Patio
- Kitchen Window
- Deck
- Natural Woodwork
- Hardwood Floors
- In-Ground Sprinkler
- Cable
- Master Bedroom Walk-In Closet
- Wet Bar
Heating System:
-
- Forced Air
ROOMS
| Main | Size | ft² |
|---|---|---|
| Dining Room | 13x11 | 169 ft² |
| Family Room | 18x16 | 324 ft² |
| Kitchen | 16x15 | 256 ft² |
| Informal Dining Room | 13x9 | 169 ft² |
| Office | 13x10 | 169 ft² |
| Laundry | 9x8 | 81 ft² |
| Upper | Size | ft² |
|---|---|---|
| Bedroom 1 | 16x14 | 256 ft² |
| Bedroom 2 | 12x11 | 144 ft² |
| Bedroom 3 | 12x11 | 144 ft² |
| Bedroom 4 | 13x10 | 169 ft² |
| Lower | Size | ft² |
|---|---|---|
| Bedroom 5 | 13x12 | 169 ft² |
| Amusement Room | 32x17 | 1024 ft² |
LOT
Acres: N/A
Lot Size Dim.: 75x155x148x188
Longitude: 44.7253
Latitude: -93.4631
Zoning: Residential-Single Family
FINANCIAL & TAXES
Tax year: 2022
Tax annual amount: $4,902
MISCELLANEOUS
Fuel System: N/A
Sewer System: City Sewer/Connected
Water System: City Water/Connected
ADITIONAL INFORMATION
MLS#: NST6216415
Listing Brokerage: Coldwell Banker Burnet

ID: 932611
Published: July 01, 2022
Last Update: July 01, 2022
Views: 78


