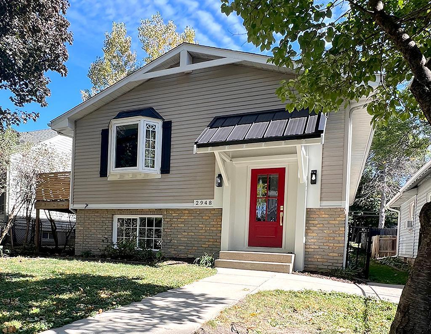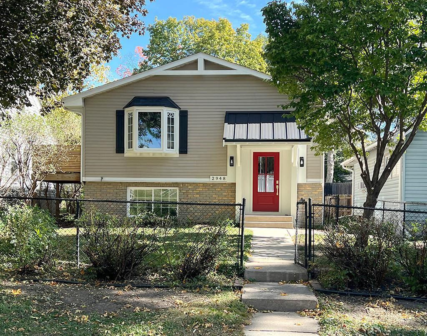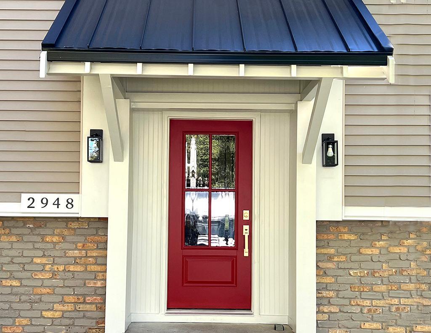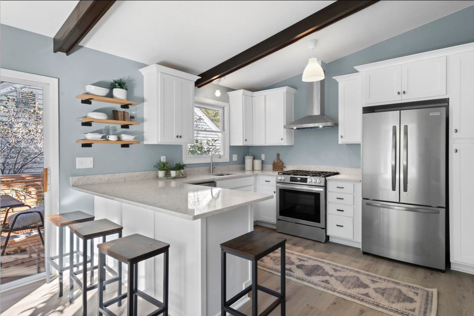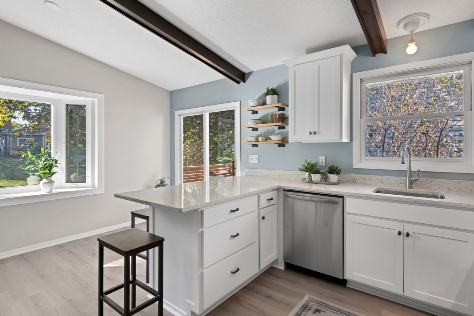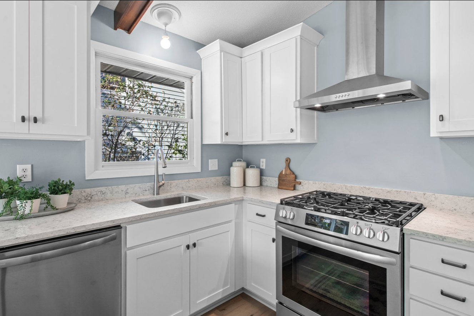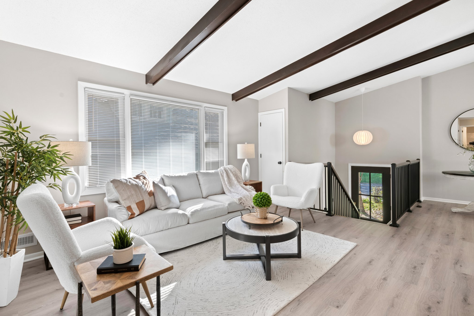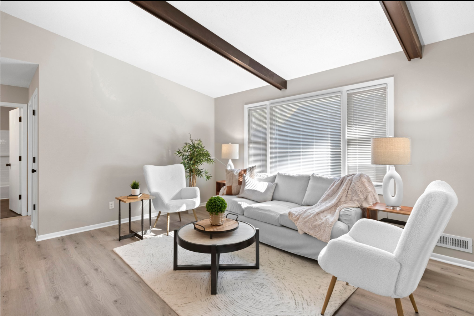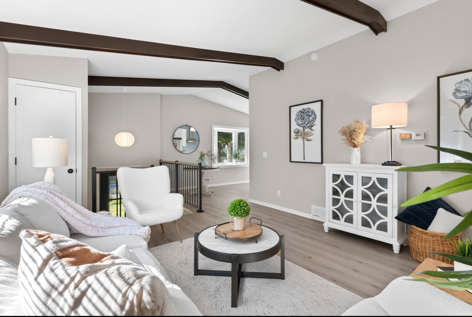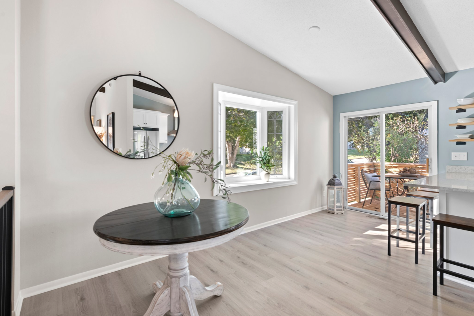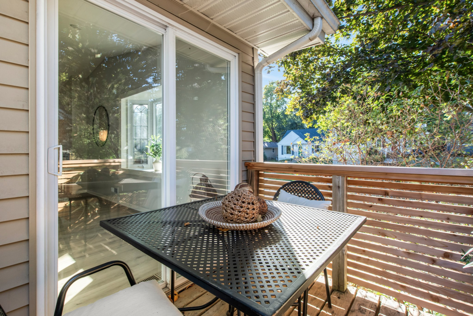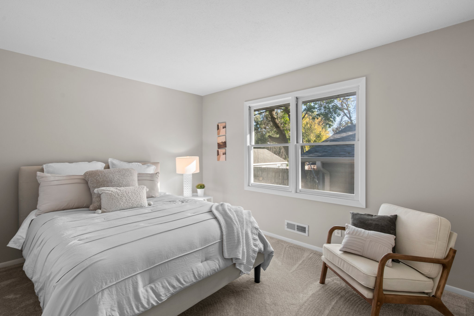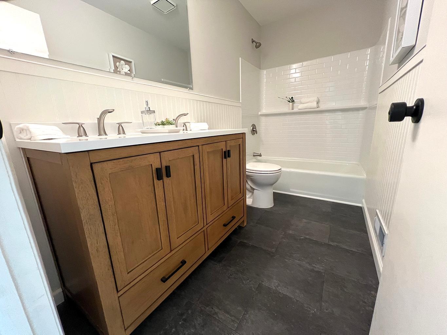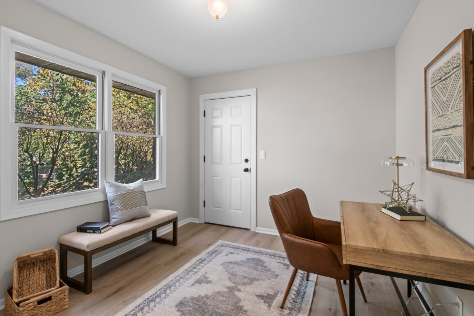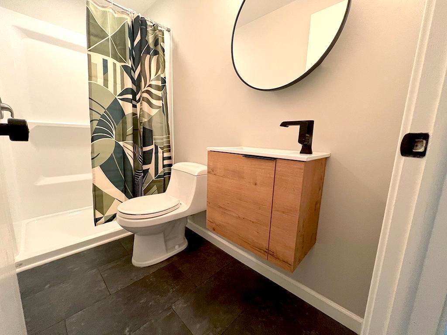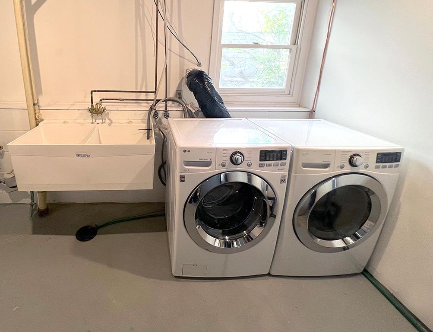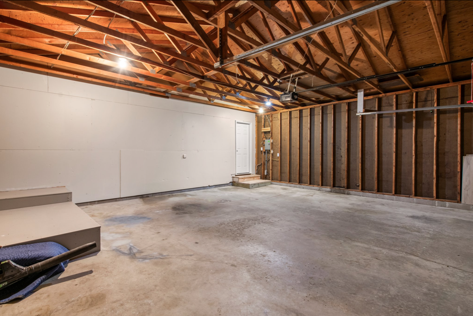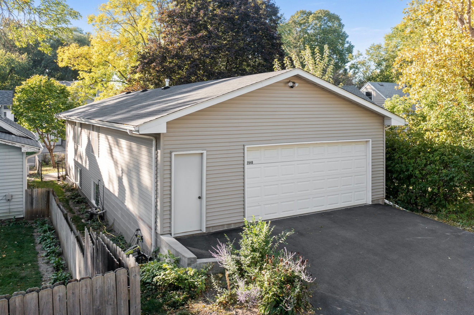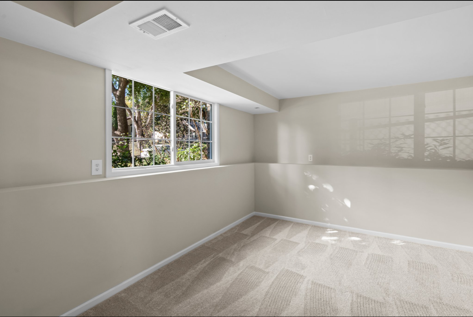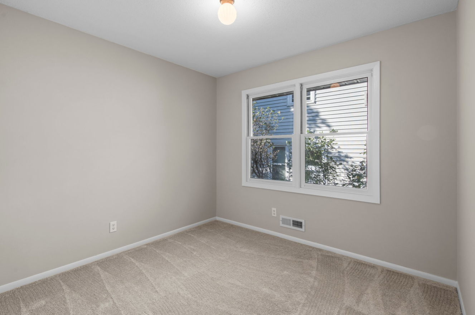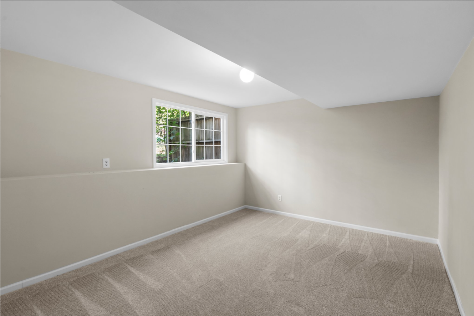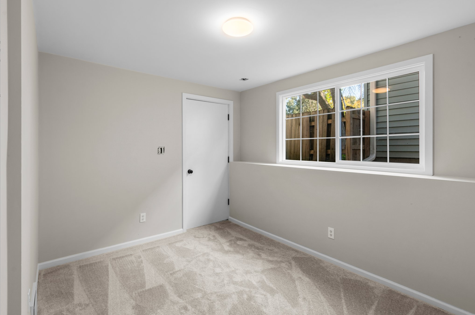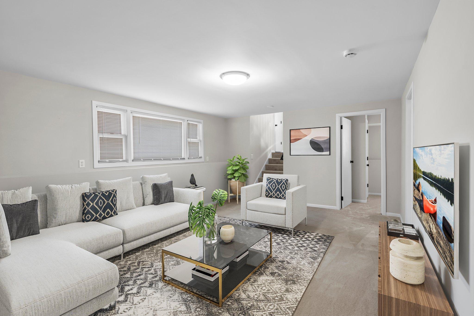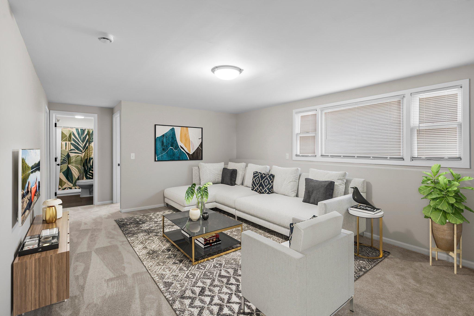2948 EWING AVENUE
2948 Ewing Avenue, Minneapolis (Robbinsdale), 55422, MN
-
Price: $448,950
-
Status type: For Sale
-
Neighborhood: Mcnair Manor 2nd Unit Robbinsdale
Bedrooms: 5
Property Size :2268
-
Listing Agent: NST17994,NST87094
-
Property type : Single Family Residence
-
Zip code: 55422
-
Street: 2948 Ewing Avenue
-
Street: 2948 Ewing Avenue
Bathrooms: 2
Year: 1972
Listing Brokerage: RE/MAX Results
FEATURES
- Range
- Refrigerator
- Washer
- Dryer
- Microwave
- Exhaust Fan
- Dishwasher
- Water Softener Owned
- Cooktop
- Gas Water Heater
- Stainless Steel Appliances
DETAILS
Welcome to this meticulously renovated home in a cozy, quiet neighborhood in Robbinsdale. The home is close to everything, Theodore Wirth Regional Park and its natural beauty and year round activities. Downtown Robbinsdale and its wonderful restaurants and shops. The renovation was professionally designed and has all the high end finishings of a much more expensive home. The kitchen has a welcoming eat in peninsula with quartz countertops, gas stove and high end appliances. A fenced in front yard for this pet friendly neighborhood. A rare 2.5 car attached garage. A flex room can be used as a legal bedroom to create 3 bedrooms on the main level as it has a closet and window. New roof, new windows in the lower level with 3 bedrooms, and much more!
INTERIOR
Bedrooms: 5
Fin ft² / Living Area: 2268 ft²
Below Ground Living: 1134ft²
Bathrooms: 2
Above Ground Living: 1134ft²
-
Basement Details: Block, Daylight/Lookout Windows, Finished, Full,
Appliances Included:
-
- Range
- Refrigerator
- Washer
- Dryer
- Microwave
- Exhaust Fan
- Dishwasher
- Water Softener Owned
- Cooktop
- Gas Water Heater
- Stainless Steel Appliances
EXTERIOR
Air Conditioning: Central Air
Garage Spaces: 2
Construction Materials: N/A
Foundation Size: 1134ft²
Unit Amenities:
-
- Deck
- Natural Woodwork
- Ceiling Fan(s)
- Vaulted Ceiling(s)
- Washer/Dryer Hookup
Heating System:
-
- Forced Air
ROOMS
| Upper | Size | ft² |
|---|---|---|
| Living Room | 16x13 | 256 ft² |
| Kitchen | 17x12 | 289 ft² |
| Dining Room | 9x5 | 81 ft² |
| Bedroom 1 | 14x10 | 196 ft² |
| Bedroom 2 | 10x9 | 100 ft² |
| Flex Room | 11x10 | 121 ft² |
| Bathroom | 10x5 | 100 ft² |
| Deck | 9x7 | 81 ft² |
| Lower | Size | ft² |
|---|---|---|
| Bedroom 3 | 16x11 | 256 ft² |
| Bedroom 4 | 16x11 | 256 ft² |
| Bedroom 5 | 12x9 | 144 ft² |
| Family Room | 19x14 | 361 ft² |
| Laundry | 12x9 | 144 ft² |
| Main | Size | ft² |
|---|---|---|
| Foyer | 7x6 | 49 ft² |
LOT
Acres: N/A
Lot Size Dim.: 40x128
Longitude: 45.0111
Latitude: -93.327
Zoning: Residential-Single Family
FINANCIAL & TAXES
Tax year: 2024
Tax annual amount: $4,144
MISCELLANEOUS
Fuel System: N/A
Sewer System: City Sewer/Connected
Water System: City Water/Connected
ADITIONAL INFORMATION
MLS#: NST7658516
Listing Brokerage: RE/MAX Results

ID: 3438039
Published: October 09, 2024
Last Update: October 09, 2024
Views: 34


