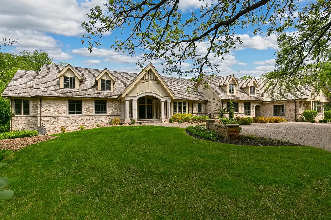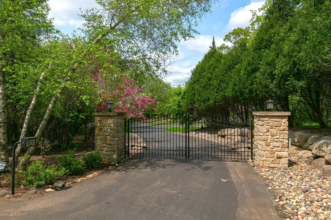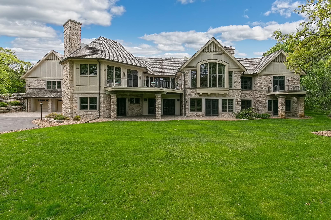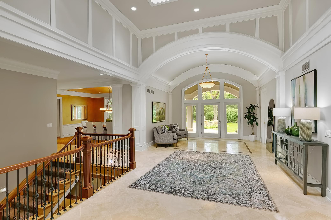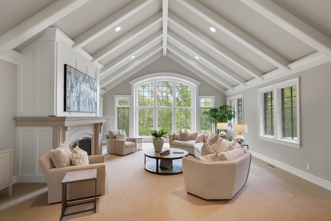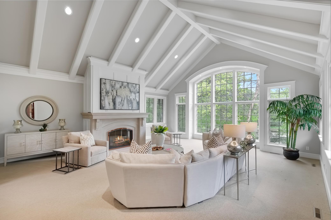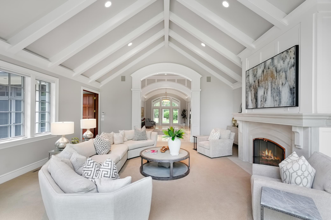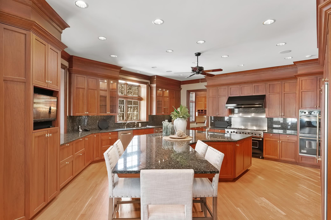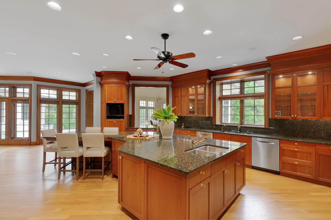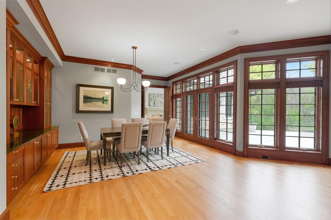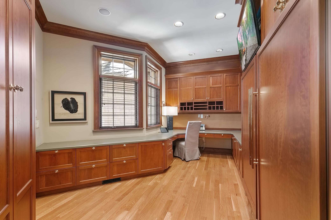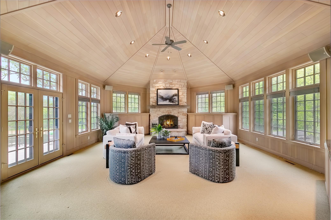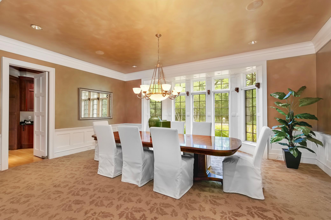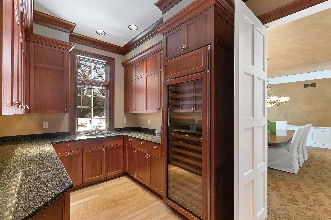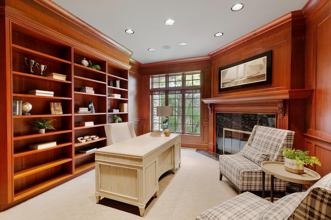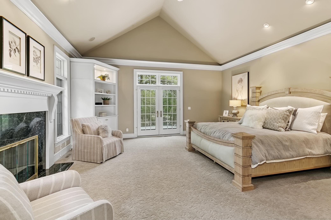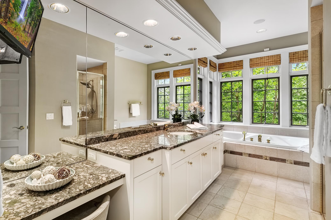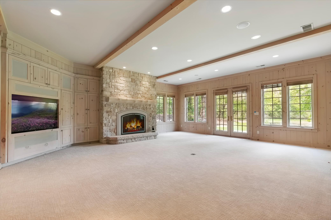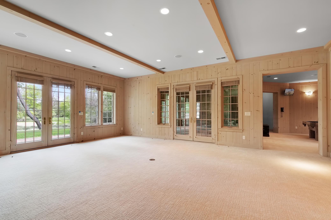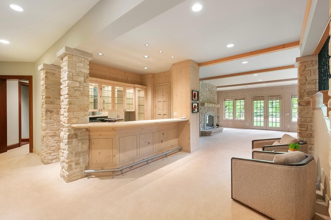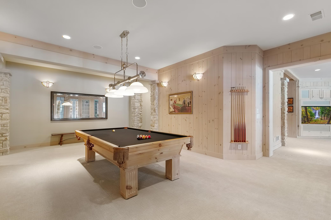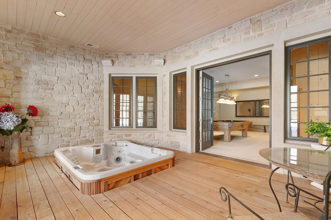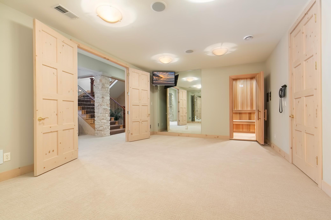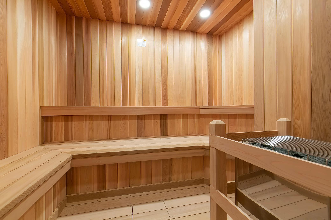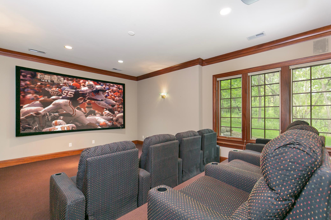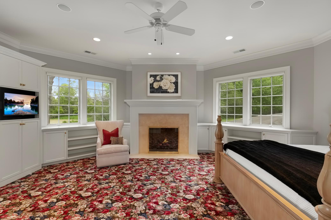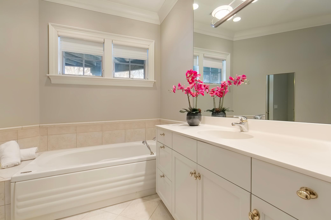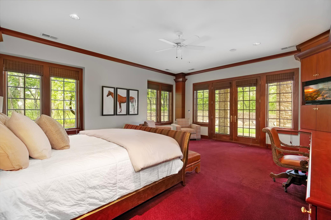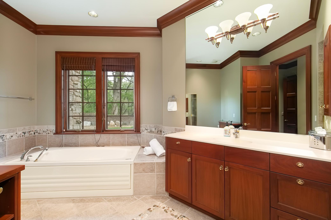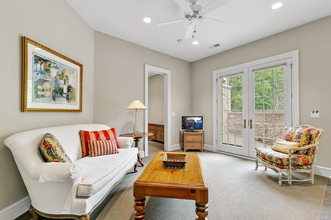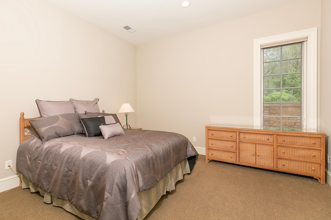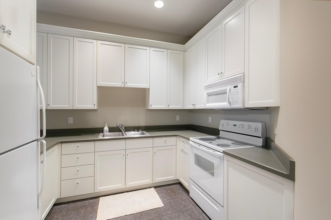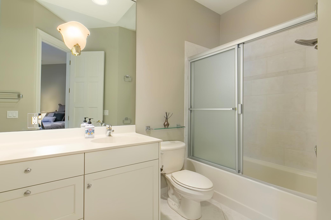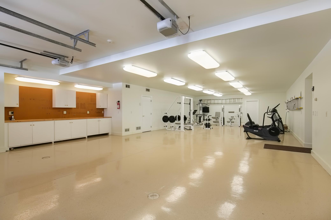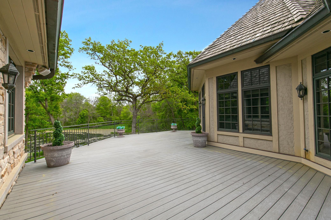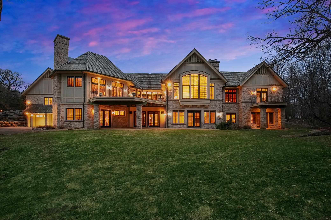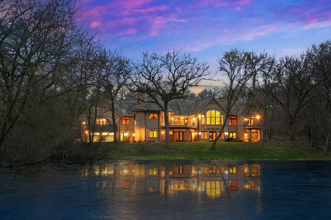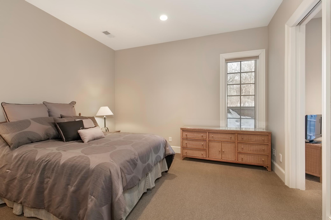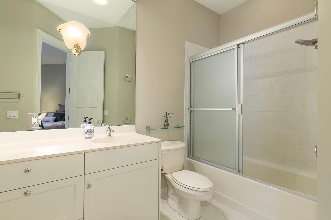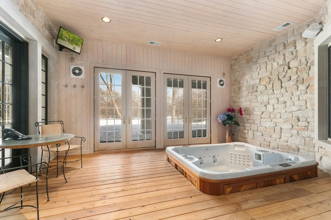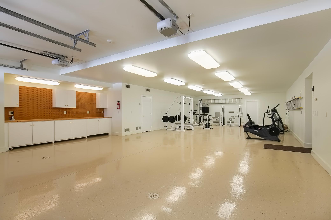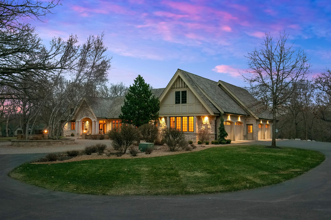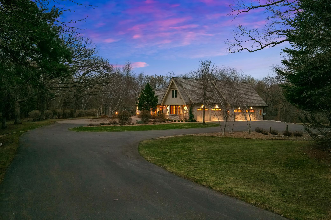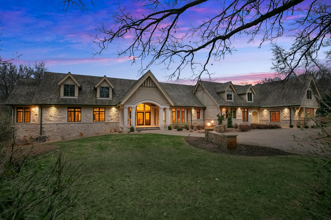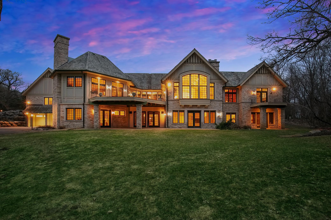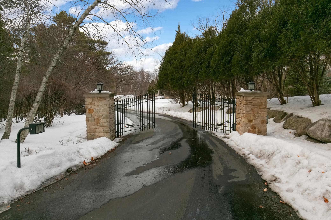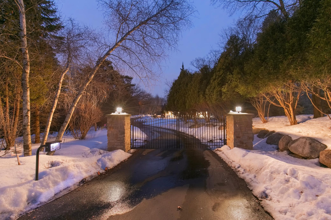295 SALEM CHURCH ROAD
295 Salem Church Road, Sunfish Lake, 55118, MN
-
Price: $2,999,000
-
Status type: For Sale
-
City: Sunfish Lake
-
Neighborhood: Coss 2nd Add
Bedrooms: 5
Property Size :11928
-
Listing Agent: NST16633,NST44496
-
Property type : Single Family Residence
-
Zip code: 55118
-
Street: 295 Salem Church Road
-
Street: 295 Salem Church Road
Bathrooms: 9
Year: 1999
Listing Brokerage: Coldwell Banker Burnet
DETAILS
Gorgeous gated estate in highly sought-after Sunfish Lake! This impeccably designed custom built home offers high-end finishes and details at every turn. Enjoy walls of windows showcasing breathtaking nature views! The main level features an incredible great room overlooking the pond; spacious sunroom surrounded by windows, gourmet kitchen with prep area; formal dining room with butler’s pantry and primary suite with office, two bathrooms with heated floors & two large closets. The walk-out lower level features a spacious family room, wet bar, billiards area, exercise room with sauna, three junior suites and an in-law suite with kitchen! Additional features include: 14’ ceilings on the main level; four-car heated garage on the main level, four car heated tandem garage on the lower level (currently used as an athletic court alternative); two laundry rooms (main + lower levels); four season porch with hot tub; paver driveway and heated paver sidewalk. Show your most discerning Buyers!
INTERIOR
Bedrooms: 5
Fin ft² / Living Area: 11928 ft²
Below Ground Living: 5874ft²
Bathrooms: 9
Above Ground Living: 6054ft²
-
Basement Details: Finished, Full, Concrete, Storage Space, Walkout,
Appliances Included:
-
EXTERIOR
Air Conditioning: Central Air
Garage Spaces: 8
Construction Materials: N/A
Foundation Size: 6054ft²
Unit Amenities:
-
Heating System:
-
ROOMS
| Main | Size | ft² |
|---|---|---|
| Living Room | 27 x 23 | 729 ft² |
| Dining Room | 21 x 17 | 441 ft² |
| Family Room | 28 x 23 | 784 ft² |
| Kitchen | 22 x 18 | 484 ft² |
| Bedroom 1 | 21 x 18 | 441 ft² |
| Office | 17 x 13 | 289 ft² |
| Lower | Size | ft² |
|---|---|---|
| Bedroom 2 | 21 x 19 | 441 ft² |
| Bedroom 3 | 23 x 14 | 529 ft² |
| Bedroom 4 | 12 x 12 | 144 ft² |
| Family Room | 26 x 20 | 676 ft² |
| Bedroom 5 | 20 x 15 | 400 ft² |
| Amusement Room | 24 x 15 | 576 ft² |
LOT
Acres: N/A
Lot Size Dim.: N/A
Longitude: 44.8717
Latitude: -93.0965
Zoning: Residential-Single Family
FINANCIAL & TAXES
Tax year: 2023
Tax annual amount: $23,760
MISCELLANEOUS
Fuel System: N/A
Sewer System: Private Sewer
Water System: Well
ADITIONAL INFORMATION
MLS#: NST7201167
Listing Brokerage: Coldwell Banker Burnet

ID: 1806903
Published: December 31, 1969
Last Update: April 03, 2023
Views: 117


