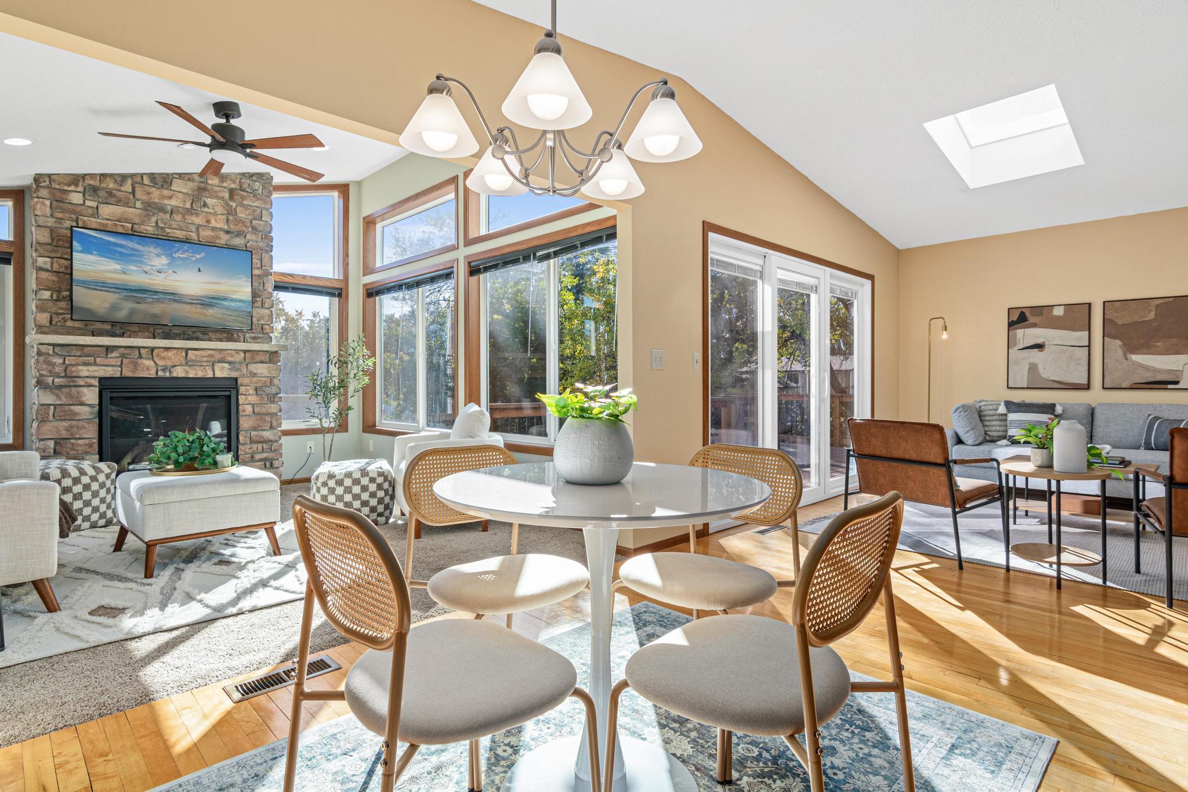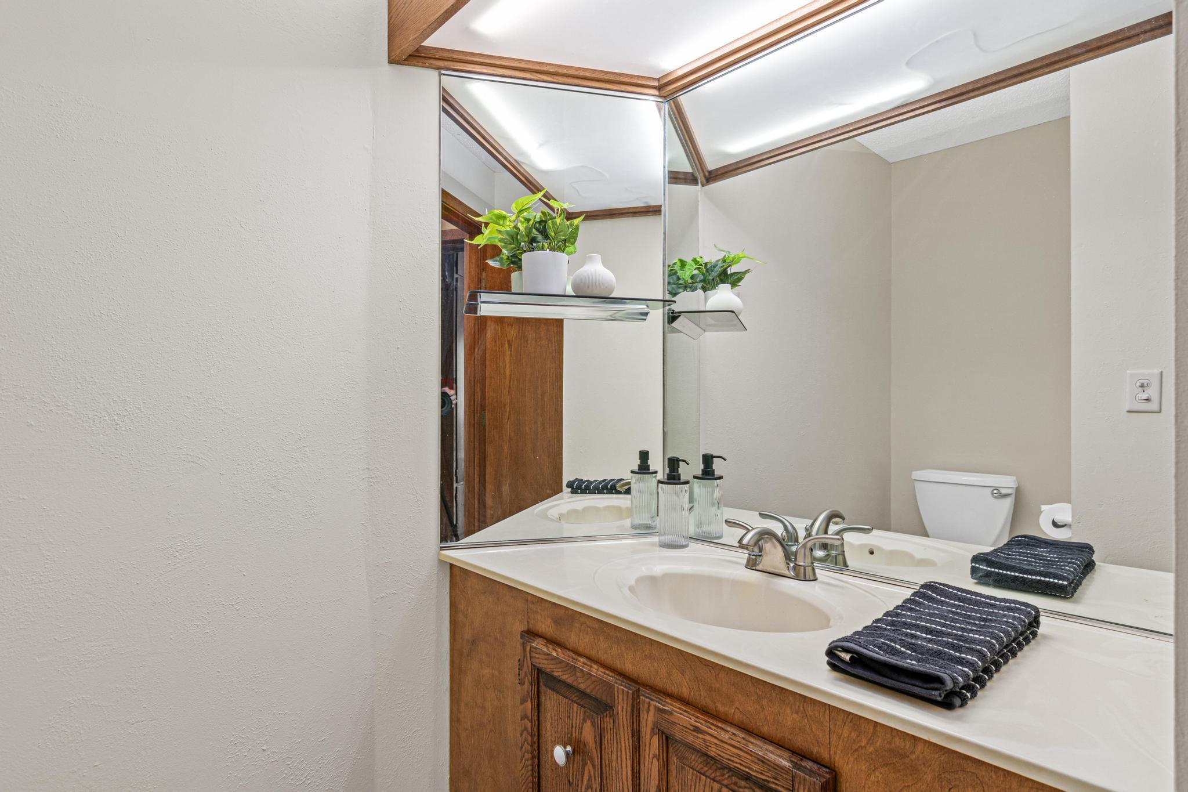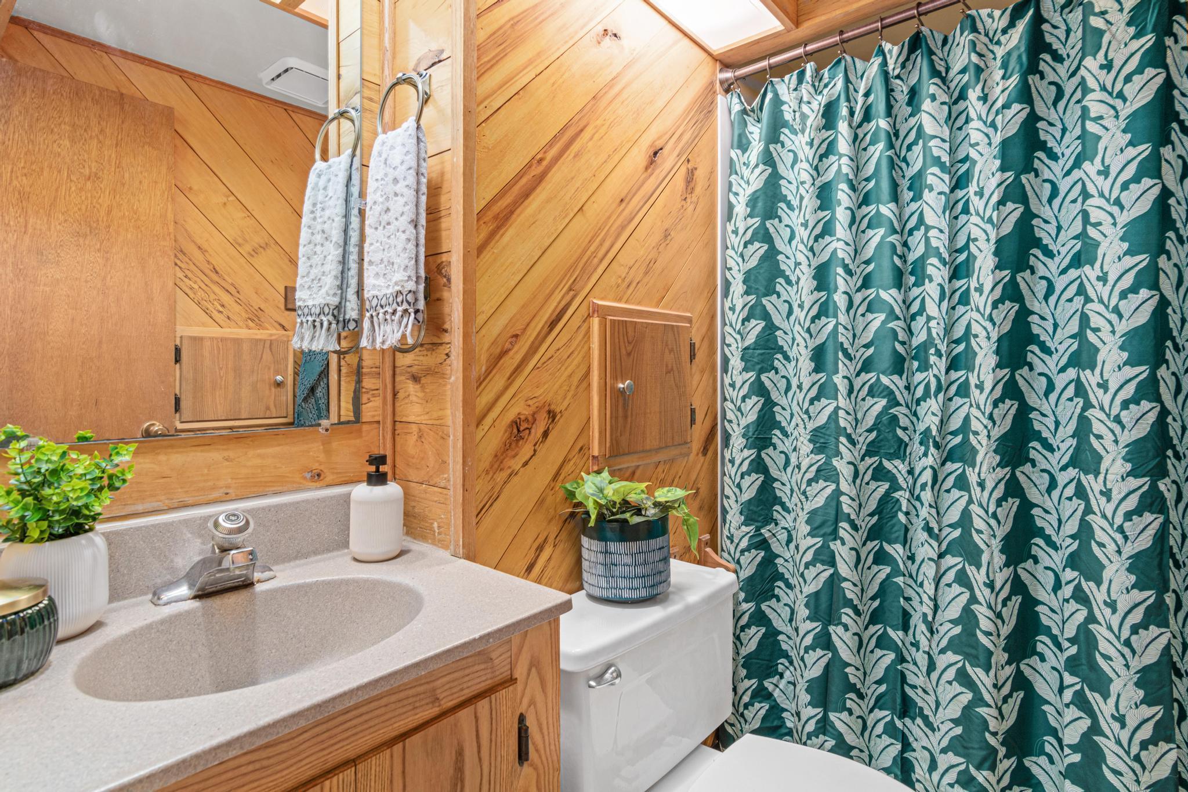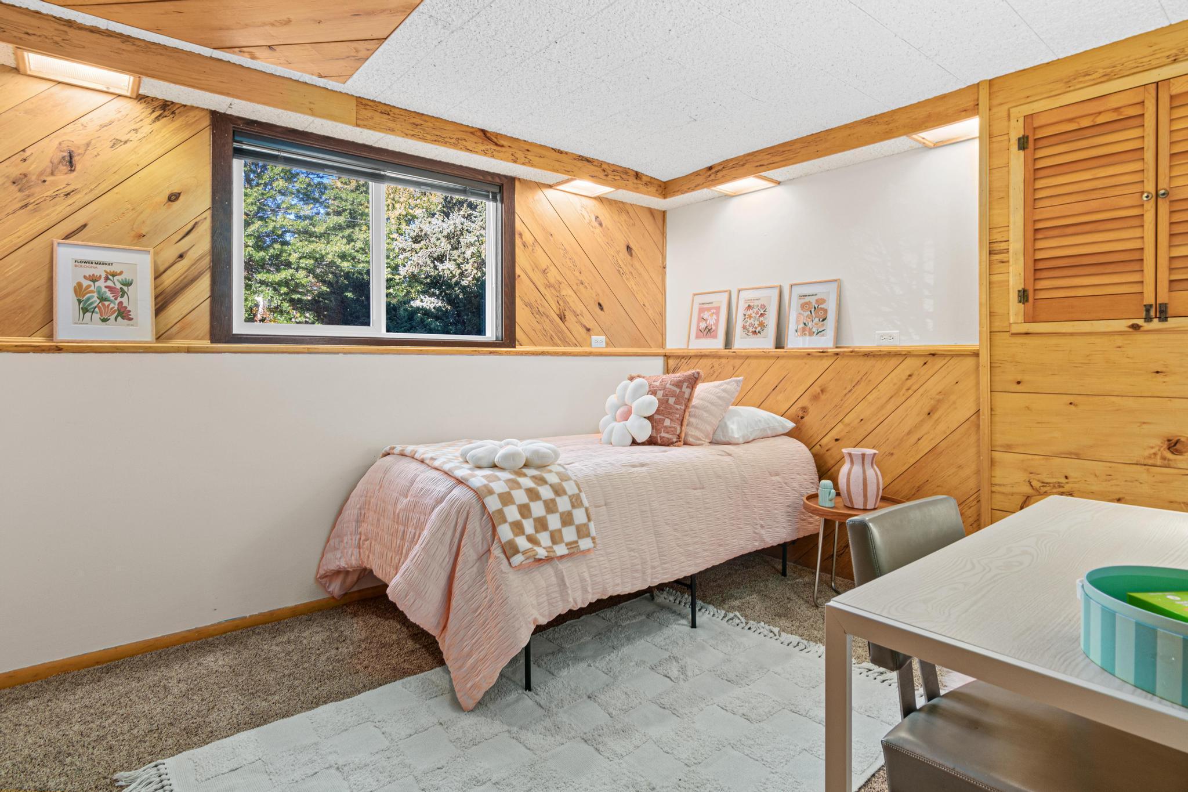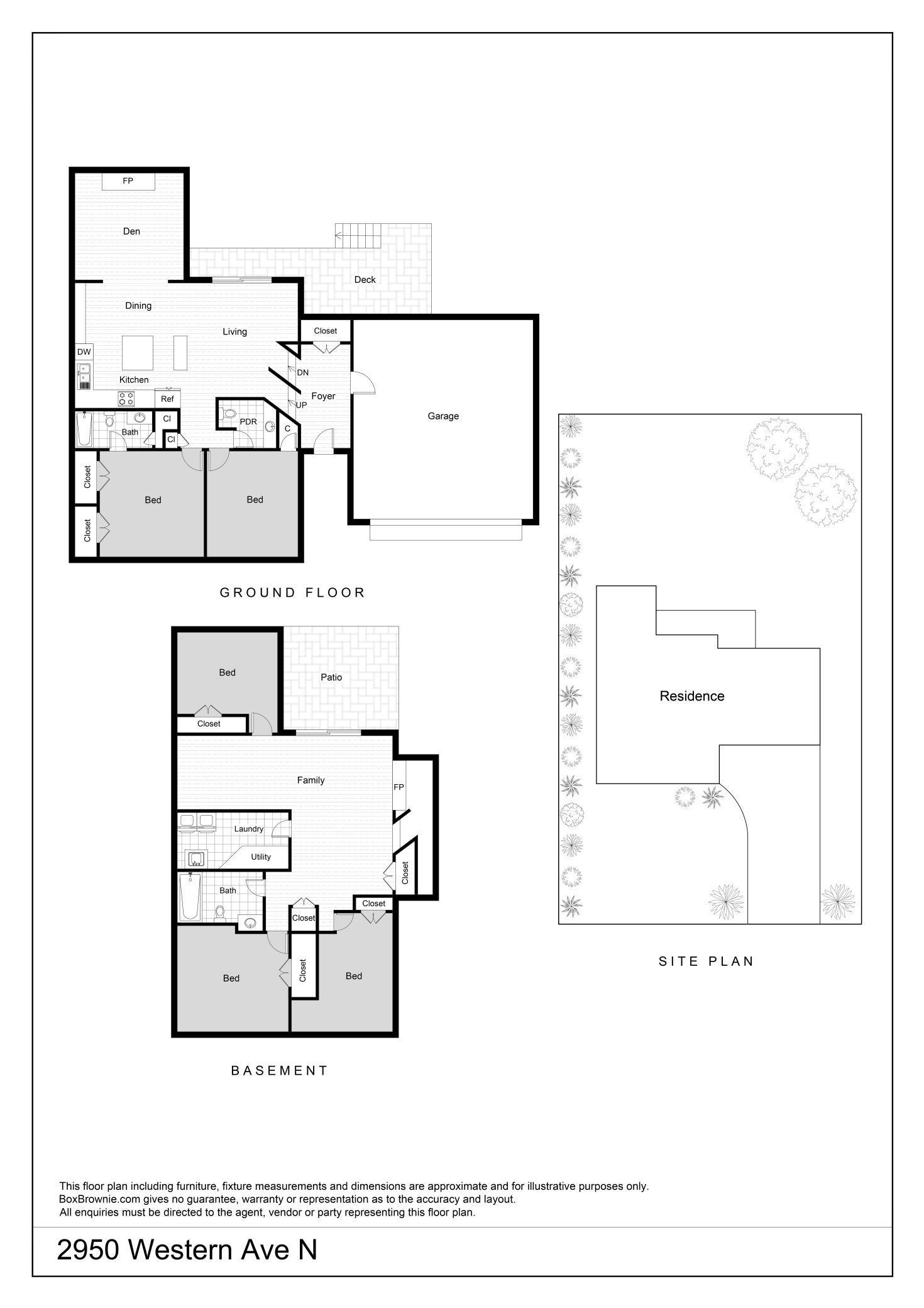2950 WESTERN AVENUE
2950 Western Avenue, Roseville, 55113, MN
-
Property type : Single Family Residence
-
Zip code: 55113
-
Street: 2950 Western Avenue
-
Street: 2950 Western Avenue
Bathrooms: 3
Year: 1974
Listing Brokerage: Wits Realty
FEATURES
- Range
- Refrigerator
- Washer
- Dryer
- Microwave
- Dishwasher
- Disposal
- Humidifier
- Gas Water Heater
- Stainless Steel Appliances
DETAILS
Welcome to your refuge in a quiet neighborhood near Lake Owasso of Roseville! This home boasts 5 bedrooms, including a primary suite with full bathroom, one bedroom outfitted as your perfect home office, and several rooms hardwired with ethernet. Major contractor-completed work was done in 2015. This includes new siding and stone work, roof, Pella windows, a whole wall of Pella sliders with built-in blinds in the vaulted living room as well as sliders in the walkout family room, all new exterior doors, attic insulation, the addition of a family room off the living/dining space with plenty of windows and gas burning fireplace and a fifth bedroom, Timbertech maintenance-free deck and exterior storage room, poured concrete patio, and retaining walls. All this, plus one of the furnaces was replaced with an Armstrong unit in 2019, meaning that you get dual zone heat for a very comfy lower level. In addition, there are all new stainless steel kitchen appliances as of June 2024, including a GE Profile induction range! Just move in and enjoy all this home has to offer--a fenced backyard, nearby Mapleview Park, all the amazing storage, as well as the great natural light flooding the open floor plan on the main level. If you are looking for a home that has been generously well-maintained, this is it!
INTERIOR
Bedrooms: 5
Fin ft² / Living Area: 2309 ft²
Below Ground Living: 1078ft²
Bathrooms: 3
Above Ground Living: 1231ft²
-
Basement Details: Daylight/Lookout Windows, Finished, Full, Walkout,
Appliances Included:
-
- Range
- Refrigerator
- Washer
- Dryer
- Microwave
- Dishwasher
- Disposal
- Humidifier
- Gas Water Heater
- Stainless Steel Appliances
EXTERIOR
Air Conditioning: Central Air
Garage Spaces: 2
Construction Materials: N/A
Foundation Size: 1205ft²
Unit Amenities:
-
Heating System:
-
- Forced Air
- Zoned
ROOMS
| Main | Size | ft² |
|---|---|---|
| Living Room | 14x14 | 196 ft² |
| Dining Room | 11x8 | 121 ft² |
| Den | 14x13 | 196 ft² |
| Kitchen | 11x10 | 121 ft² |
| Bedroom 1 | 13x11 | 169 ft² |
| Bedroom 2 | 11x10 | 121 ft² |
| Deck | 26x8 | 676 ft² |
| Foyer | 10x6 | 100 ft² |
| Lower | Size | ft² |
|---|---|---|
| Family Room | 25x10 | 625 ft² |
| Bedroom 3 | 12x10 | 144 ft² |
| Bedroom 4 | 14x13 | 196 ft² |
| Bedroom 5 | 12x9 | 144 ft² |
| Laundry | 7x5 | 49 ft² |
| Patio | 14x13 | 196 ft² |
LOT
Acres: N/A
Lot Size Dim.: 128x86
Longitude: 45.0303
Latitude: -93.116
Zoning: Residential-Single Family
FINANCIAL & TAXES
Tax year: 2024
Tax annual amount: $5,118
MISCELLANEOUS
Fuel System: N/A
Sewer System: City Sewer/Connected
Water System: City Water/Connected
ADITIONAL INFORMATION
MLS#: NST7654789
Listing Brokerage: Wits Realty

ID: 3445154
Published: October 10, 2024
Last Update: October 10, 2024
Views: 36










