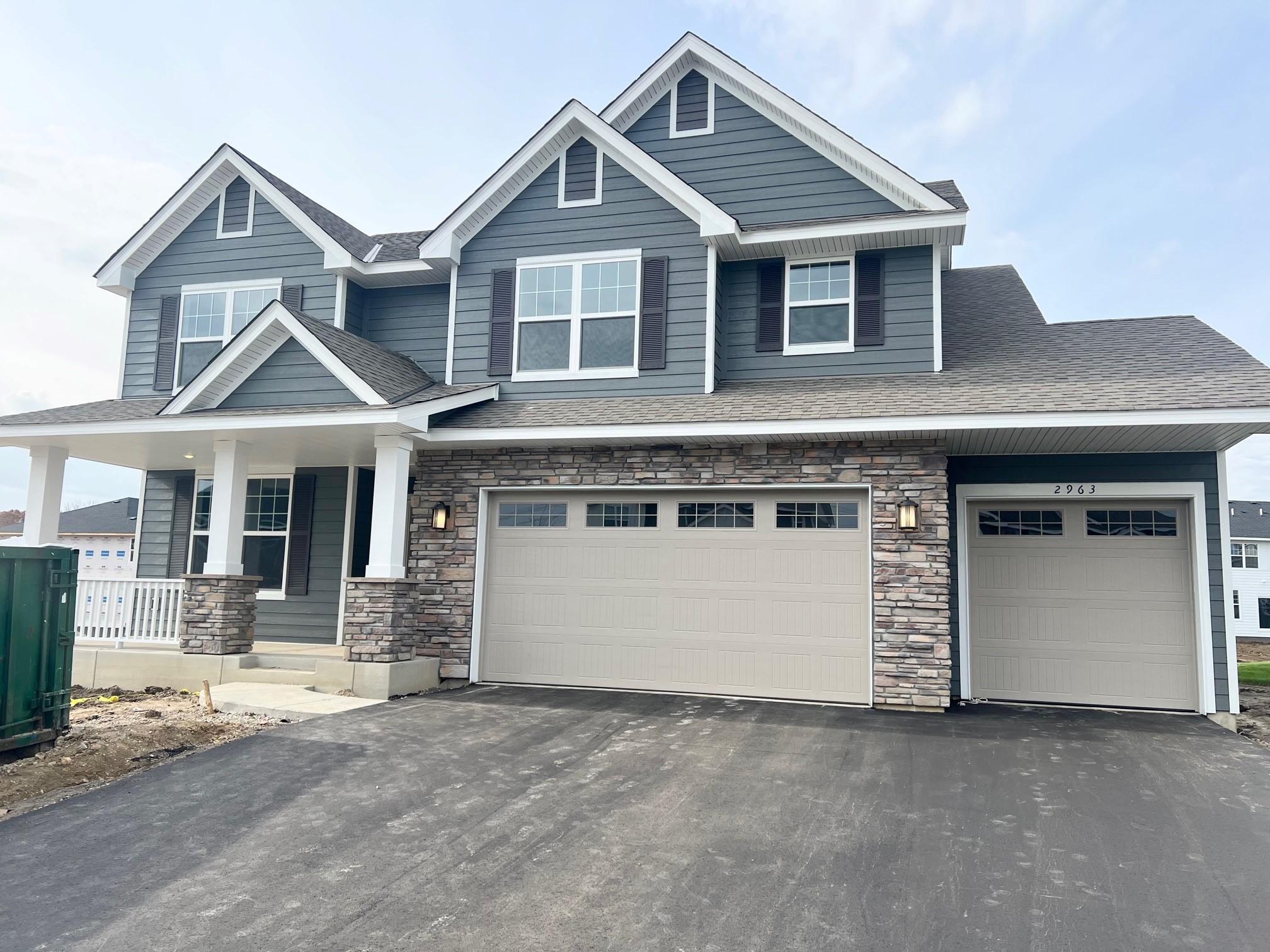2963 IRONWOOD BOULEVARD
2963 Ironwood Boulevard, Chaska, 55318, MN
-
Price: $699,990
-
Status type: For Sale
-
City: Chaska
-
Neighborhood: Reserve at Autumn Woods
Bedrooms: 4
Property Size :3328
-
Listing Agent: NST10379,NST51422
-
Property type : Single Family Residence
-
Zip code: 55318
-
Street: 2963 Ironwood Boulevard
-
Street: 2963 Ironwood Boulevard
Bathrooms: 4
Year: 2023
Listing Brokerage: Lennar Sales Corp
FEATURES
- Refrigerator
- Microwave
- Exhaust Fan
- Dishwasher
- Water Softener Owned
- Disposal
- Cooktop
- Wall Oven
- Humidifier
- Air-To-Air Exchanger
DETAILS
***ASK HOW YOU CAN QUALIFY FOR RATES AS LOW AS 4.99% WITH SELLER'S PREFERRED LENDER OR 20K IN CLOSING COSTS!!!*** RESERVE at AUTUMN WOODS Chaska's newest community! Stunning WASHBURN floorplan! Open, spacious main level w/beautiful staircase, gourmet kitchen & separate dining room! One of our larger floor plans at 3,328 above ground sq ft - this one includes upgraded features such as Frigidaire SS appliances, quartz countertops, white cabinets, centered gas fireplace in great room w/ceiling high stone surround, main floor study, spacious primary suite, luxurious primary serenity bathroom w/HUGE walk in tiled shower, 2 walk in closets, 2 zone auto HVAC! Upper level laundry room, loft area, dual entry bath, ¾ jr suite - all desirable features that make this home so great! Unfinished lower level on .24 acre homesite. LP Smartsiding on all 4 sides, sod, landscaping, sprinkler system & water softener ALL included! Available for NOVEMBER closing! Other homesites & floor plans available!
INTERIOR
Bedrooms: 4
Fin ft² / Living Area: 3328 ft²
Below Ground Living: N/A
Bathrooms: 4
Above Ground Living: 3328ft²
-
Basement Details: Drainage System, Egress Window(s), Full, Concrete, Storage Space, Sump Pump, Unfinished,
Appliances Included:
-
- Refrigerator
- Microwave
- Exhaust Fan
- Dishwasher
- Water Softener Owned
- Disposal
- Cooktop
- Wall Oven
- Humidifier
- Air-To-Air Exchanger
EXTERIOR
Air Conditioning: Central Air
Garage Spaces: 3
Construction Materials: N/A
Foundation Size: 1494ft²
Unit Amenities:
-
- Kitchen Window
- Walk-In Closet
- Washer/Dryer Hookup
- In-Ground Sprinkler
- Kitchen Center Island
- Tile Floors
- Primary Bedroom Walk-In Closet
Heating System:
-
- Forced Air
ROOMS
| Main | Size | ft² |
|---|---|---|
| Dining Room | 12x11 | 144 ft² |
| Family Room | 18x15 | 324 ft² |
| Kitchen | 14x15 | 196 ft² |
| Study | 11x10 | 121 ft² |
| Informal Dining Room | 12x15 | 144 ft² |
| Upper | Size | ft² |
|---|---|---|
| Bedroom 1 | 17x15 | 289 ft² |
| Bedroom 2 | 13x11 | 169 ft² |
| Bedroom 3 | 12x14 | 144 ft² |
| Bedroom 4 | 11x16 | 121 ft² |
| Loft | 11x13 | 121 ft² |
LOT
Acres: N/A
Lot Size Dim.: 80x135x75x135
Longitude: 44.8322
Latitude: -93.5735
Zoning: Residential-Single Family
FINANCIAL & TAXES
Tax year: 2023
Tax annual amount: $872
MISCELLANEOUS
Fuel System: N/A
Sewer System: City Sewer/Connected
Water System: City Water/Connected
ADITIONAL INFORMATION
MLS#: NST7298086
Listing Brokerage: Lennar Sales Corp

ID: 2421168
Published: October 19, 2023
Last Update: October 19, 2023
Views: 35






