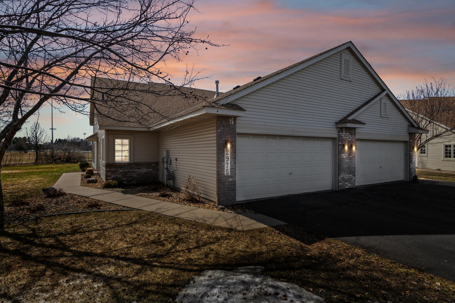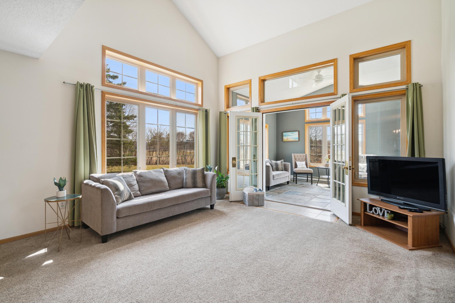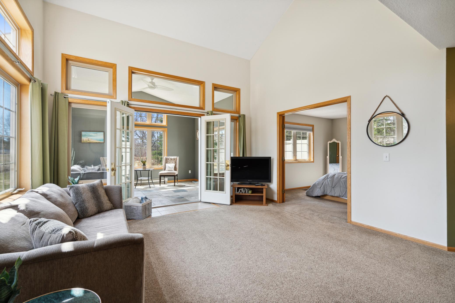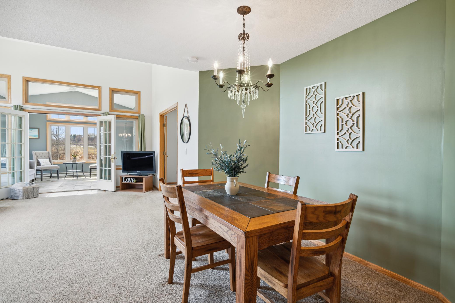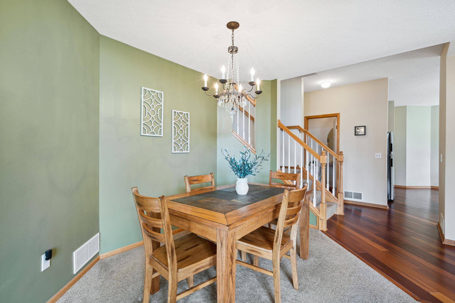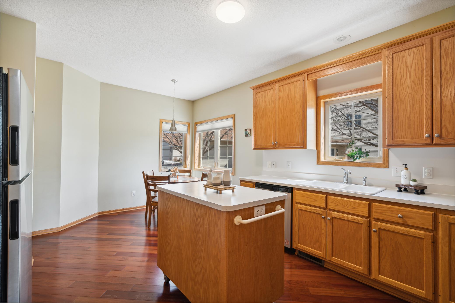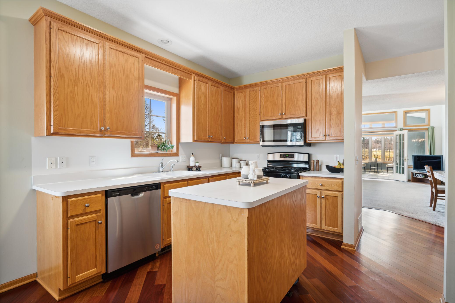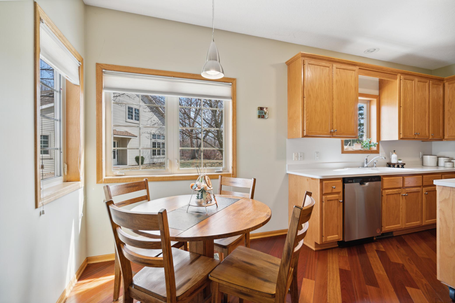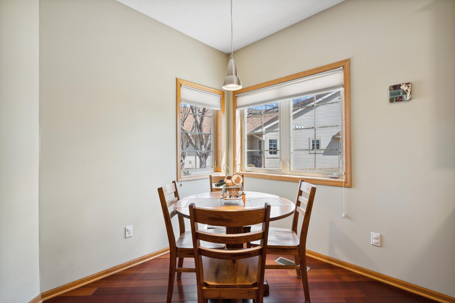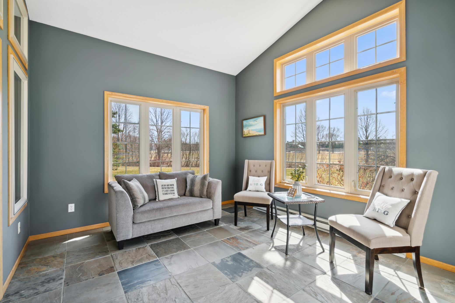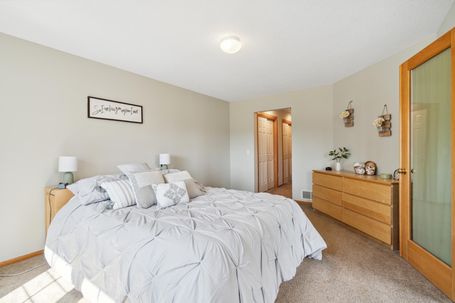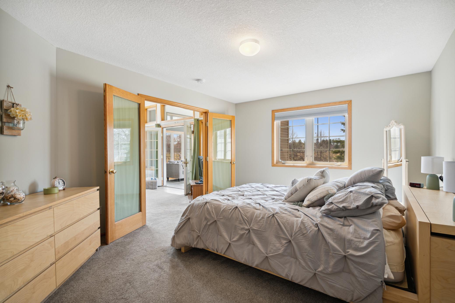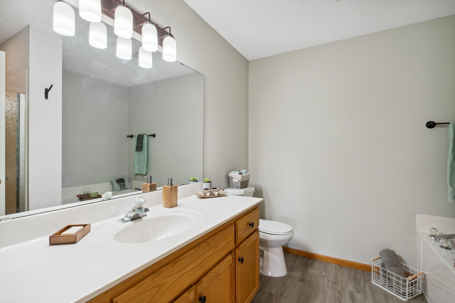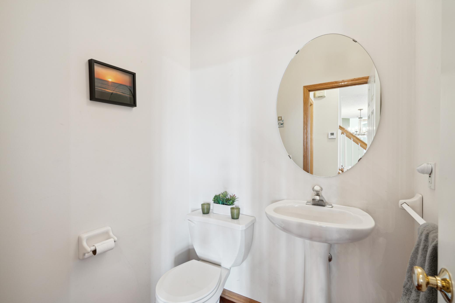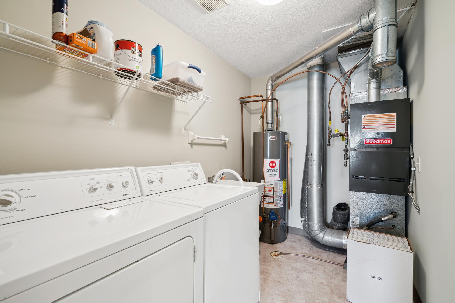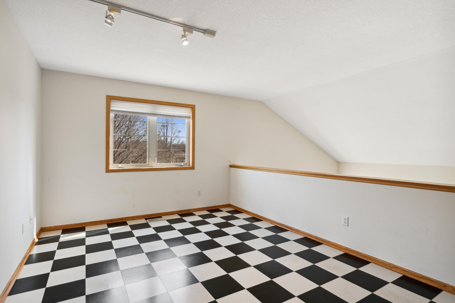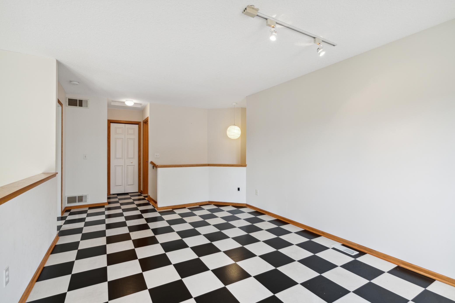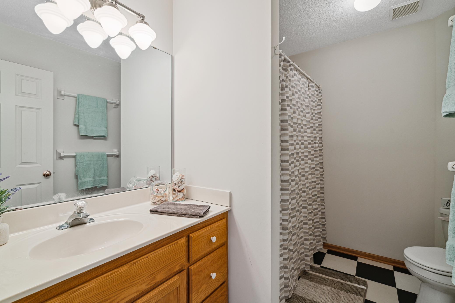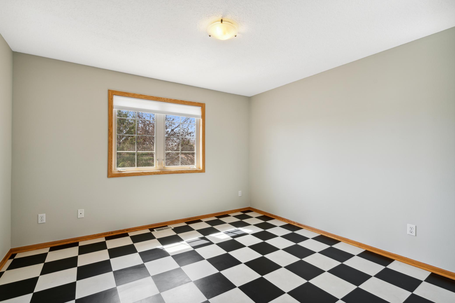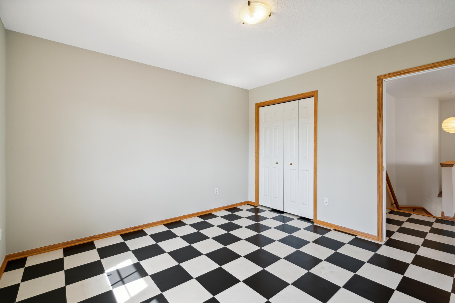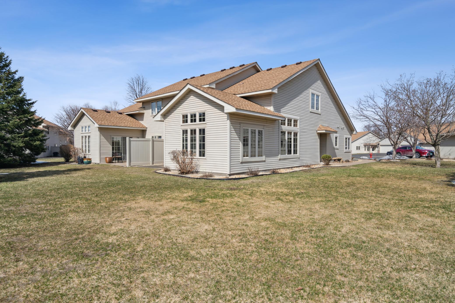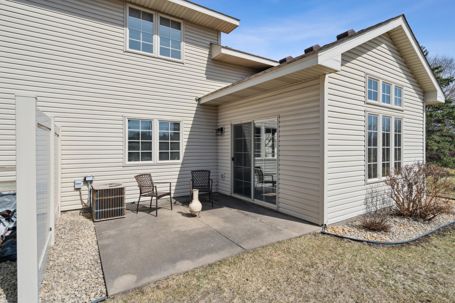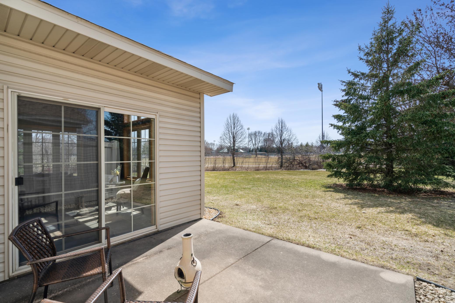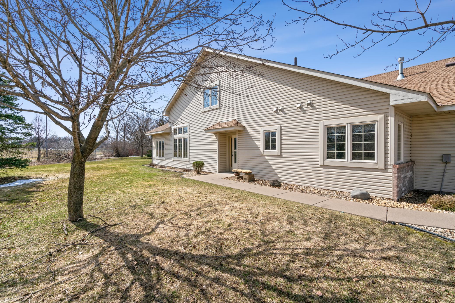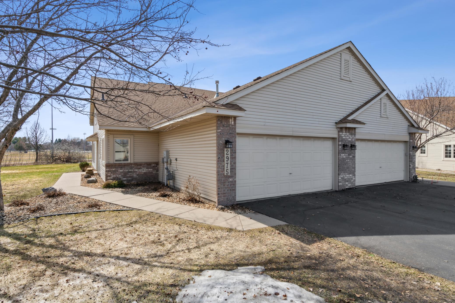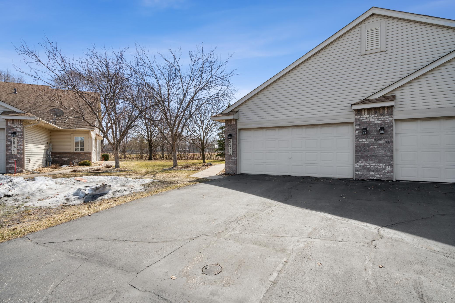2975 DAVID CIRCLE
2975 David Circle, Little Canada, 55117, MN
-
Price: $349,900
-
Status type: For Sale
-
City: Little Canada
-
Neighborhood: Pitrina Park Ter, Cic 359
Bedrooms: 2
Property Size :1972
-
Listing Agent: NST16633,NST44622
-
Property type : Townhouse Side x Side
-
Zip code: 55117
-
Street: 2975 David Circle
-
Street: 2975 David Circle
Bathrooms: 3
Year: 1998
Listing Brokerage: Coldwell Banker Burnet
FEATURES
- Range
- Refrigerator
- Washer
- Dryer
- Microwave
- Dishwasher
- Disposal
- Gas Water Heater
- Stainless Steel Appliances
DETAILS
Beautifully finished home on a remarkable cul-de-sac lot with park views in back. Enjoy the 4 season room with a panorama of windows and adjacent patio in the rear yard. The home features main floor living with all utilities on the main floor. The spacious main floor master ensuite has 4 closets and a master bath with soaking tub and separate shower. You'll love the kitchen which has cherry wood floors, a movable center island, informal dining area and stainless steel appliances. The second floor has a large bedroom, a full bath and large loft. The loft may potentially be converted to a 3rd bedroom. Includes a newer furnace and water heater. This one's a 10!
INTERIOR
Bedrooms: 2
Fin ft² / Living Area: 1972 ft²
Below Ground Living: N/A
Bathrooms: 3
Above Ground Living: 1972ft²
-
Basement Details: Slab,
Appliances Included:
-
- Range
- Refrigerator
- Washer
- Dryer
- Microwave
- Dishwasher
- Disposal
- Gas Water Heater
- Stainless Steel Appliances
EXTERIOR
Air Conditioning: Central Air
Garage Spaces: 2
Construction Materials: N/A
Foundation Size: 1444ft²
Unit Amenities:
-
- Patio
- Kitchen Window
- Porch
- Natural Woodwork
- Sun Room
- Ceiling Fan(s)
- Walk-In Closet
- Vaulted Ceiling(s)
- Washer/Dryer Hookup
- In-Ground Sprinkler
- Panoramic View
- Cable
- Kitchen Center Island
- French Doors
- Main Floor Primary Bedroom
Heating System:
-
- Forced Air
- Baseboard
ROOMS
| Main | Size | ft² |
|---|---|---|
| Foyer | 11 x 5 | 121 ft² |
| Living Room | 21 x 14 | 441 ft² |
| Dining Room | 11 x 8 | 121 ft² |
| Kitchen | 14 x 13 | 196 ft² |
| Informal Dining Room | 10 x 7 | 100 ft² |
| Bedroom 1 | 17 x 12 | 289 ft² |
| Laundry | 10 x 6 | 100 ft² |
| Sun Room | 14 x 12 | 196 ft² |
| Upper | Size | ft² |
|---|---|---|
| Bedroom 2 | 12 x 12 | 144 ft² |
| Loft | 21 x 11 | 441 ft² |
LOT
Acres: N/A
Lot Size Dim.: N/A
Longitude: 45.0308
Latitude: -93.084
Zoning: Residential-Single Family
FINANCIAL & TAXES
Tax year: 2022
Tax annual amount: $4,148
MISCELLANEOUS
Fuel System: N/A
Sewer System: City Sewer/Connected
Water System: City Water/Connected
ADITIONAL INFORMATION
MLS#: NST7211565
Listing Brokerage: Coldwell Banker Burnet

ID: 1847056
Published: April 12, 2023
Last Update: April 12, 2023
Views: 104


