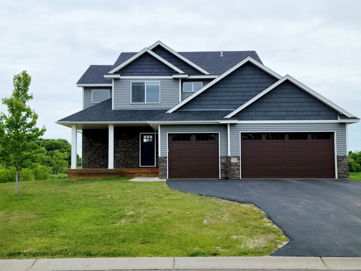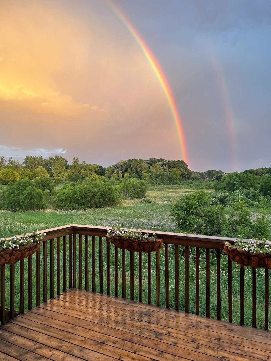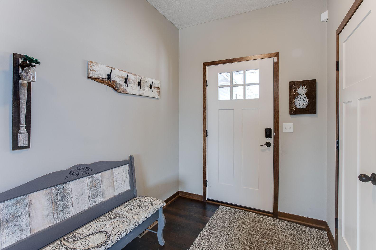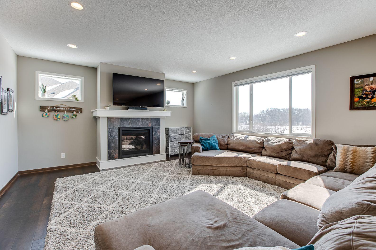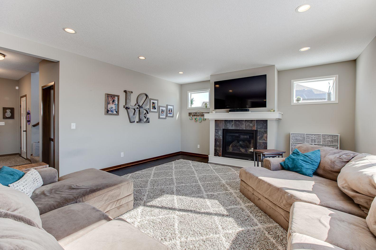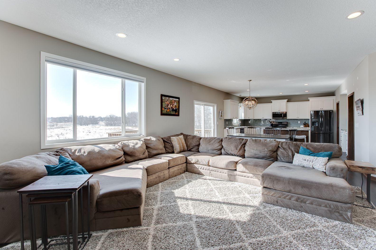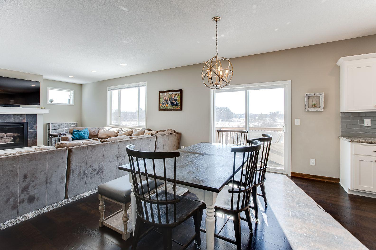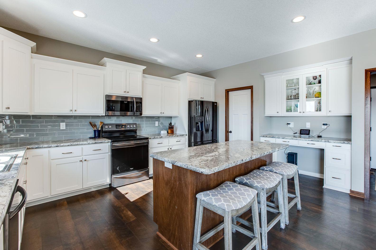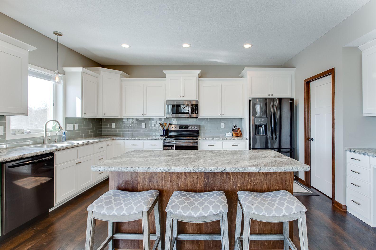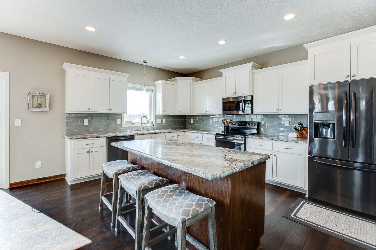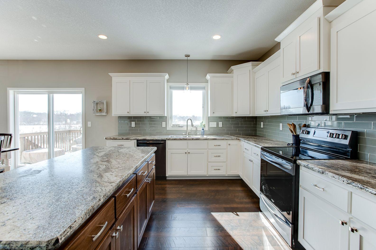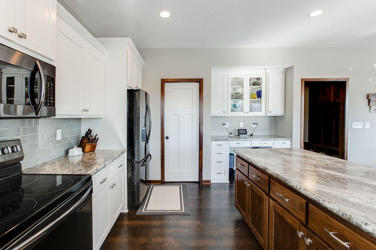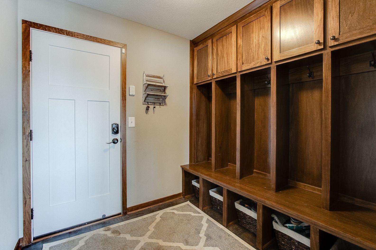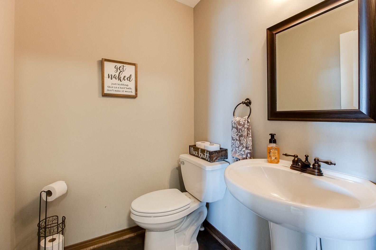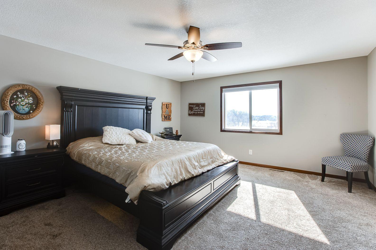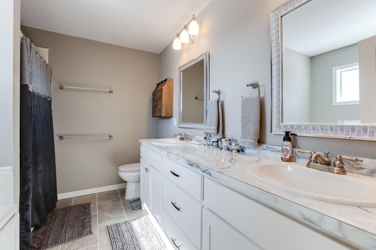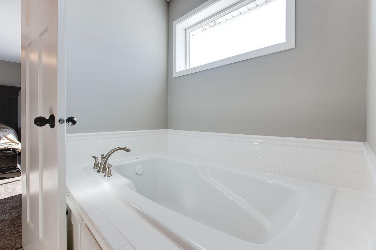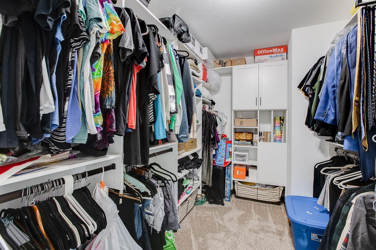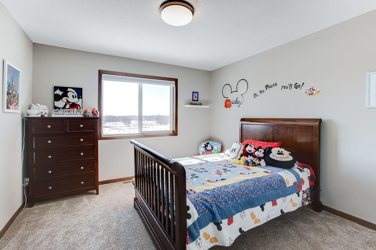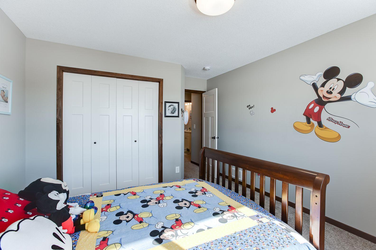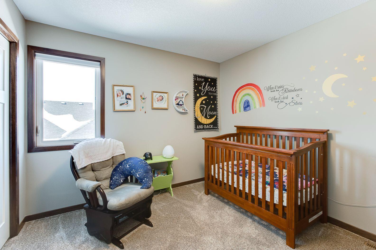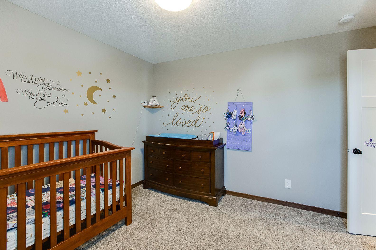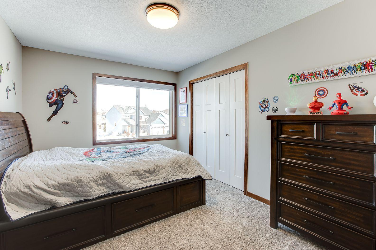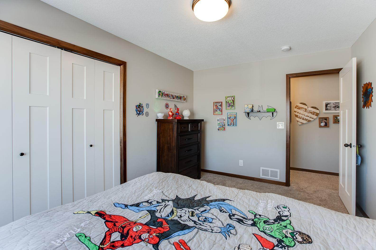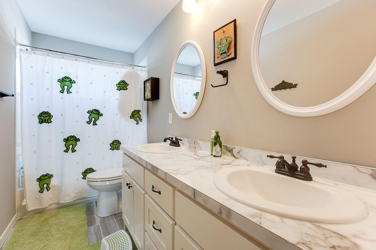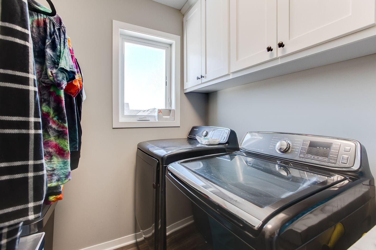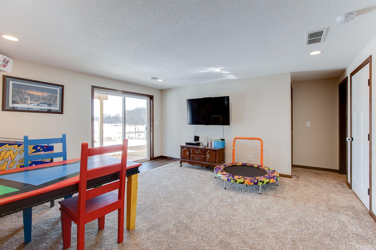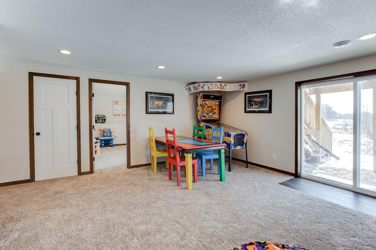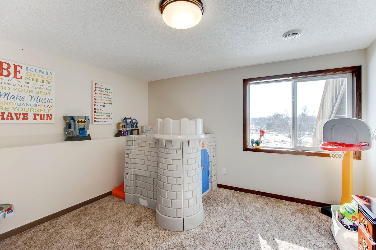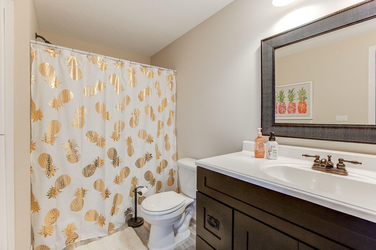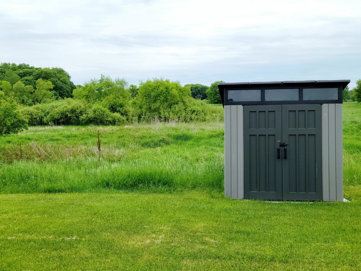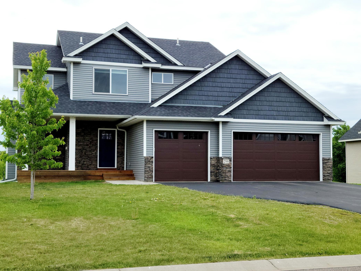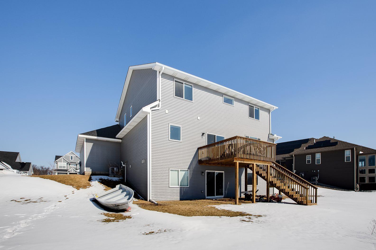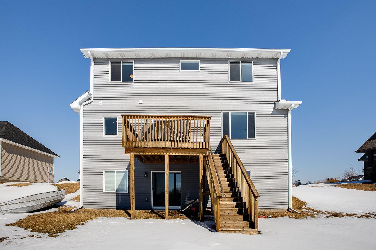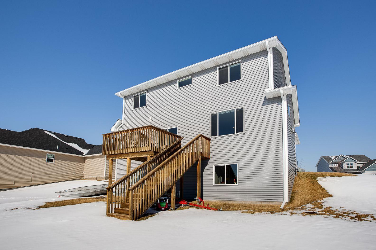298 143RD AVENUE
298 143rd Avenue, Andover, 55304, MN
-
Price: $599,000
-
Status type: For Sale
-
City: Andover
-
Neighborhood: Hickory Meadows 2nd Add
Bedrooms: 6
Property Size :3489
-
Listing Agent: NST49302,NST99797
-
Property type : Single Family Residence
-
Zip code: 55304
-
Street: 298 143rd Avenue
-
Street: 298 143rd Avenue
Bathrooms: 4
Year: 2018
Listing Brokerage: Savvy Properties Minneapolis LLC
FEATURES
- Range
- Refrigerator
- Washer
- Dryer
- Microwave
- Dishwasher
- Water Softener Owned
- Tankless Water Heater
DETAILS
*BACK ON MARKET!* Sellers Offering $5000 Granite Counter Allowance! A beautiful 2 story home, situated on almost an acre and a half, features LVP scraped wood flooring on the main, a walk in pantry outfitted with the BEST California Closet organization system, a large mudroom with custom storage cabinets situated right next to the half bath and garage entry for your convenience. The inviting living area offers a cozy fireplace, large windows and patio door that gives way to the second floor deck for you to enjoy park like privacy in the backyard. The upper level holds 4 bedrooms, plus laundry and storage! The spacious owners suite with soaker tub, tiled shower and walk in closet with built-in organization. With so many more amenities, like the charming front porch, tankless water heater, whole house water filtration, Instahot water tap, finished basement with full bath, ample storage, walking trails nearby and welcoming neighborhood, this one won't last long, book your showing today!
INTERIOR
Bedrooms: 6
Fin ft² / Living Area: 3489 ft²
Below Ground Living: 1105ft²
Bathrooms: 4
Above Ground Living: 2384ft²
-
Basement Details: Walkout, Full, Finished, Drain Tiled, Sump Pump, Daylight/Lookout Windows, Block,
Appliances Included:
-
- Range
- Refrigerator
- Washer
- Dryer
- Microwave
- Dishwasher
- Water Softener Owned
- Tankless Water Heater
EXTERIOR
Air Conditioning: Central Air
Garage Spaces: 3
Construction Materials: N/A
Foundation Size: 1200ft²
Unit Amenities:
-
- Kitchen Window
- Deck
- Porch
- Natural Woodwork
- Hardwood Floors
- Ceiling Fan(s)
- In-Ground Sprinkler
- Paneled Doors
- Kitchen Center Island
- Master Bedroom Walk-In Closet
- Tile Floors
Heating System:
-
- Forced Air
ROOMS
| Main | Size | ft² |
|---|---|---|
| Living Room | 18x17 | 324 ft² |
| Dining Room | 15x12 | 225 ft² |
| Kitchen | 16x11 | 256 ft² |
| Pantry | 4x7 | 16 ft² |
| Lower | Size | ft² |
|---|---|---|
| Family Room | 14x12 | 196 ft² |
| Bedroom 5 | 12x12 | 144 ft² |
| Bedroom 6 | 13x11 | 169 ft² |
| Upper | Size | ft² |
|---|---|---|
| Bedroom 1 | 18x15 | 324 ft² |
| Bedroom 2 | 11x11 | 121 ft² |
| Bedroom 3 | 11x11 | 121 ft² |
| Bedroom 4 | 12x11 | 144 ft² |
| Laundry | 7x8 | 49 ft² |
LOT
Acres: N/A
Lot Size Dim.: 90x640
Longitude: 45.2505
Latitude: -93.2813
Zoning: Residential-Single Family
FINANCIAL & TAXES
Tax year: 2021
Tax annual amount: $4,482
MISCELLANEOUS
Fuel System: N/A
Sewer System: City Sewer/Connected
Water System: City Water/Connected
ADITIONAL INFORMATION
MLS#: NST6158457
Listing Brokerage: Savvy Properties Minneapolis LLC

ID: 919902
Published: March 04, 2022
Last Update: March 04, 2022
Views: 99


