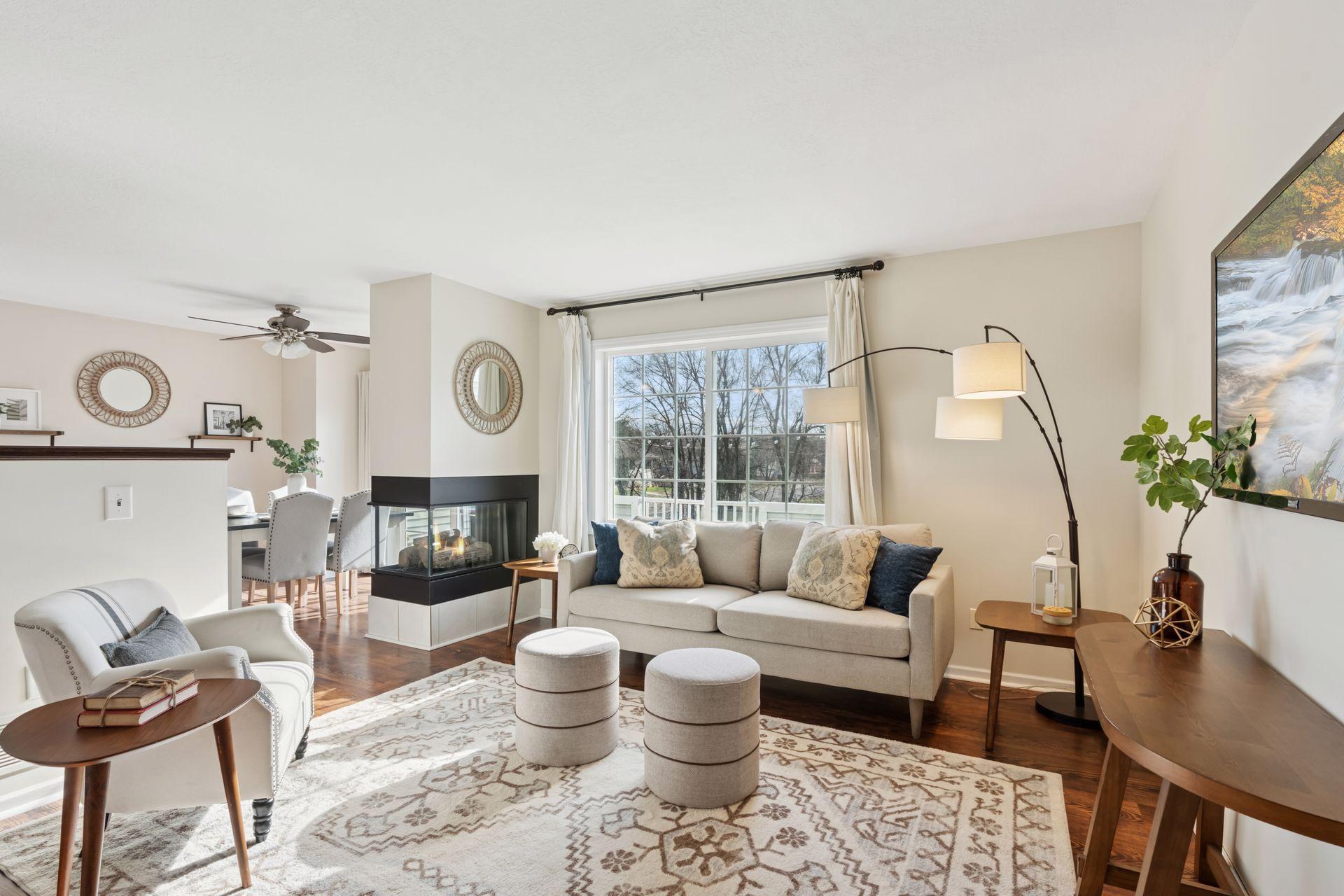2980 113TH AVENUE
2980 113th Avenue, Minneapolis (Coon Rapids), 55433, MN
-
Price: $260,000
-
Status type: For Sale
-
Neighborhood: Cic 10 Parkshire
Bedrooms: 2
Property Size :1582
-
Listing Agent: NST16466,NST102324
-
Property type : Townhouse Side x Side
-
Zip code: 55433
-
Street: 2980 113th Avenue
-
Street: 2980 113th Avenue
Bathrooms: 3
Year: 1995
Listing Brokerage: Edina Realty, Inc.
FEATURES
- Range
- Refrigerator
- Washer
- Dryer
- Microwave
- Dishwasher
- Water Softener Owned
DETAILS
This beautifully maintained 2-bed, 3-bath townhome offers fantastic updates and a prime location. The main level features an updated living room and kitchen with access to a huge maintenance-free deck, perfect for entertaining or enjoying a peaceful sunrise. The spacious master bedroom boasts a large walk-in closet, while the lower level includes a versatile non-conforming bedroom, ideal for a home office, gym, or additional living space. Recent updates include all new windows and patio doors, a new water heater, and a new washer and dryer, adding value and peace of mind. Located just minutes from Riverdale shopping and within walking distance to three local parks, this home is the perfect blend of comfort and convenience.
INTERIOR
Bedrooms: 2
Fin ft² / Living Area: 1582 ft²
Below Ground Living: 110ft²
Bathrooms: 3
Above Ground Living: 1472ft²
-
Basement Details: Finished,
Appliances Included:
-
- Range
- Refrigerator
- Washer
- Dryer
- Microwave
- Dishwasher
- Water Softener Owned
EXTERIOR
Air Conditioning: Central Air
Garage Spaces: 2
Construction Materials: N/A
Foundation Size: 1472ft²
Unit Amenities:
-
- Deck
- Balcony
- Ceiling Fan(s)
- Walk-In Closet
- Washer/Dryer Hookup
- In-Ground Sprinkler
Heating System:
-
- Forced Air
ROOMS
| Main | Size | ft² |
|---|---|---|
| Living Room | 14x12 | 196 ft² |
| Dining Room | 11x9 | 121 ft² |
| Kitchen | 12x8 | 144 ft² |
| Upper | Size | ft² |
|---|---|---|
| Bedroom 1 | 17x13 | 289 ft² |
| Bedroom 2 | 11x10 | 121 ft² |
LOT
Acres: N/A
Lot Size Dim.: common
Longitude: 45.1756
Latitude: -93.3423
Zoning: Residential-Single Family
FINANCIAL & TAXES
Tax year: 2025
Tax annual amount: $2,221
MISCELLANEOUS
Fuel System: N/A
Sewer System: City Sewer/Connected
Water System: City Water/Connected
ADITIONAL INFORMATION
MLS#: NST7704513
Listing Brokerage: Edina Realty, Inc.

ID: 3536346
Published: April 17, 2025
Last Update: April 17, 2025
Views: 1






