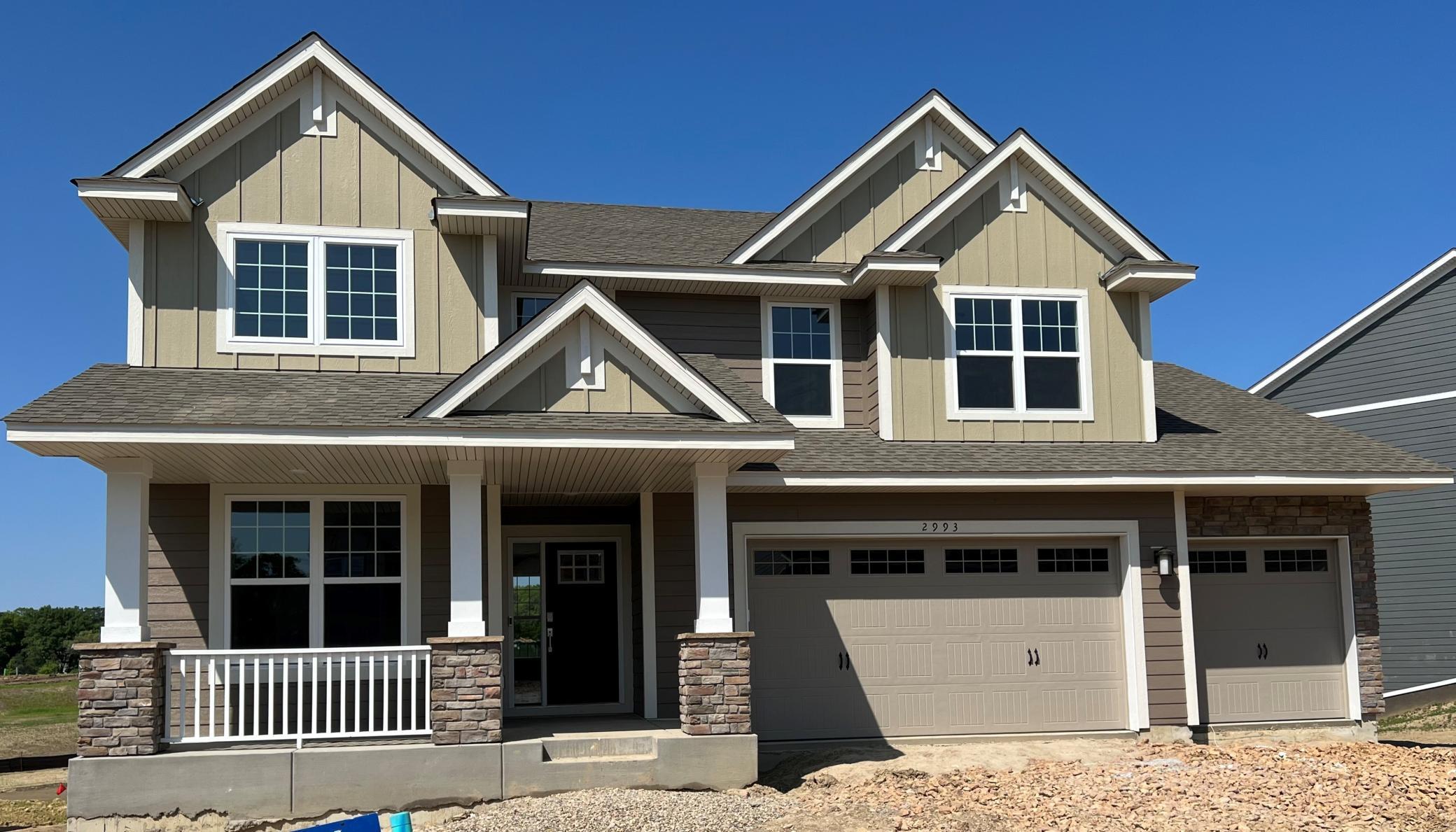2993 IRONWOOD BOULEVARD
2993 Ironwood Boulevard, Chaska, 55318, MN
-
Price: $699,990
-
Status type: For Sale
-
City: Chaska
-
Neighborhood: Reserve at Autumn Woods
Bedrooms: 4
Property Size :2680
-
Listing Agent: NST10379,NST51422
-
Property type : Single Family Residence
-
Zip code: 55318
-
Street: 2993 Ironwood Boulevard
-
Street: 2993 Ironwood Boulevard
Bathrooms: 3
Year: 2023
Listing Brokerage: Lennar Sales Corp
FEATURES
- Refrigerator
- Microwave
- Exhaust Fan
- Dishwasher
- Disposal
- Cooktop
- Wall Oven
- Humidifier
- Air-To-Air Exchanger
DETAILS
RESERVE at AUTUMN WOODS - Chaska's newest premier community! NOW SELLING! Popular Taylor floor plan with 4 bedrooms, LOFT area & laundry room upstairs. Gorgeous gourmet kitchen with white cabinets, huge center island, upgraded quartz countertops with stunning tile back splash, stainless steel hood vent, under cabinet lights, GE Profile appliances, large walk in pantry & spectacular shiplap centered gas FP in the great room. Main floor study with walk in closet and glass French doors. Generous mudroom with HUGE walk in closet. Spectacular primary suite with luxurious spa like bathroom with tiled shower, separate free standing bathtub & spacious walk in closet! Unfinished walk out lower level with a nice backyard! Full yard sod, landscaping, irrigation sprinkler system & 4 sides LP Smartsiding are included! Other homes and homesites are available! Discover the wonderful possibilities that await you in this amazing & fabulous new community! Projected completion for June closing!
INTERIOR
Bedrooms: 4
Fin ft² / Living Area: 2680 ft²
Below Ground Living: N/A
Bathrooms: 3
Above Ground Living: 2680ft²
-
Basement Details: Sump Pump, Unfinished, Walkout,
Appliances Included:
-
- Refrigerator
- Microwave
- Exhaust Fan
- Dishwasher
- Disposal
- Cooktop
- Wall Oven
- Humidifier
- Air-To-Air Exchanger
EXTERIOR
Air Conditioning: Central Air
Garage Spaces: 3
Construction Materials: N/A
Foundation Size: 1224ft²
Unit Amenities:
-
- Kitchen Window
- Walk-In Closet
- Washer/Dryer Hookup
- In-Ground Sprinkler
- Kitchen Center Island
- French Doors
- Primary Bedroom Walk-In Closet
Heating System:
-
- Forced Air
ROOMS
| Main | Size | ft² |
|---|---|---|
| Family Room | 17x15 | 289 ft² |
| Kitchen | 11x16 | 121 ft² |
| Study | 11x11 | 121 ft² |
| Mud Room | 10x6 | 100 ft² |
| Foyer | 6x15 | 36 ft² |
| Upper | Size | ft² |
|---|---|---|
| Bedroom 1 | 13x5 | 169 ft² |
| Bedroom 2 | 12x13 | 144 ft² |
| Bedroom 3 | 11x12 | 121 ft² |
| Bedroom 4 | 10x13 | 100 ft² |
| Loft | 15x11 | 225 ft² |
| Laundry | 8x6 | 64 ft² |
LOT
Acres: N/A
Lot Size Dim.: TBD
Longitude: 44.8338
Latitude: -93.5744
Zoning: Residential-Single Family
FINANCIAL & TAXES
Tax year: 2023
Tax annual amount: $1,700
MISCELLANEOUS
Fuel System: N/A
Sewer System: City Sewer/Connected
Water System: City Water/Connected
ADITIONAL INFORMATION
MLS#: NST7229962
Listing Brokerage: Lennar Sales Corp

ID: 1937402
Published: May 17, 2023
Last Update: May 17, 2023
Views: 45













































