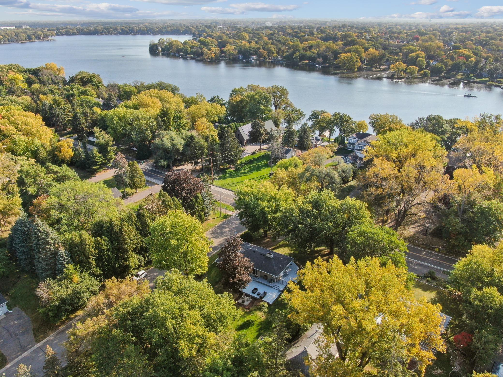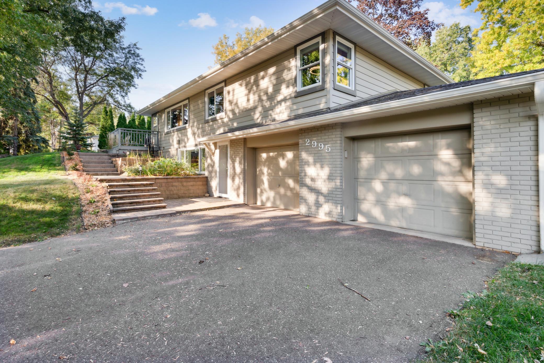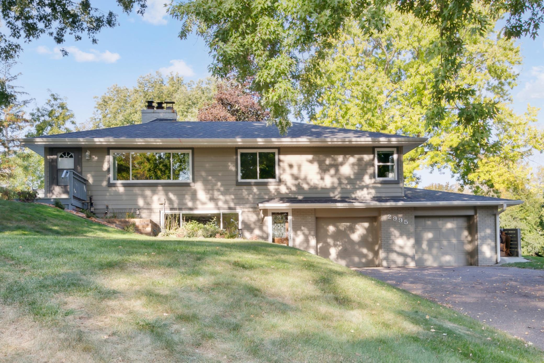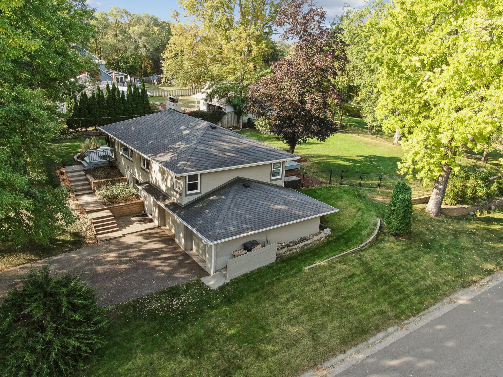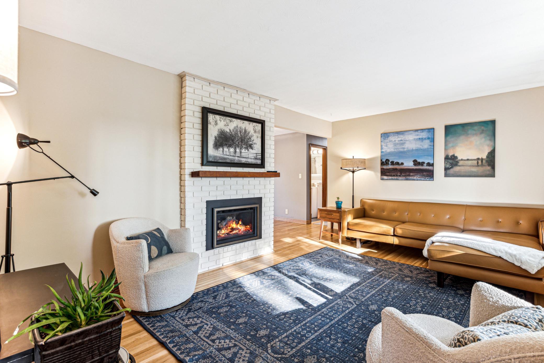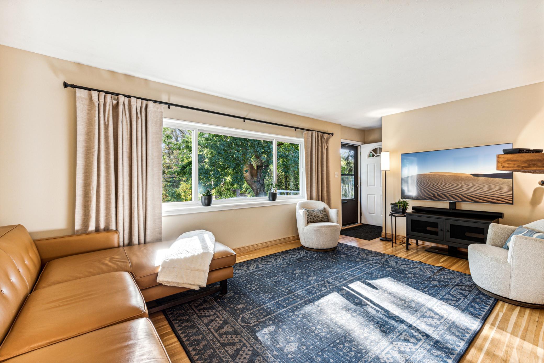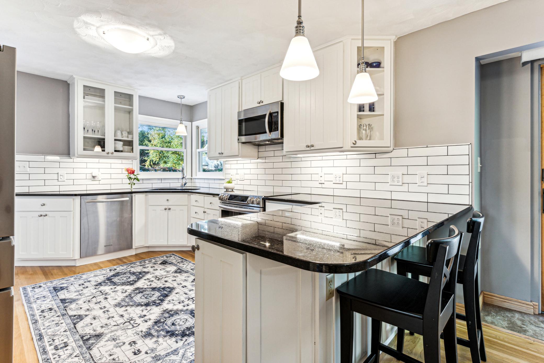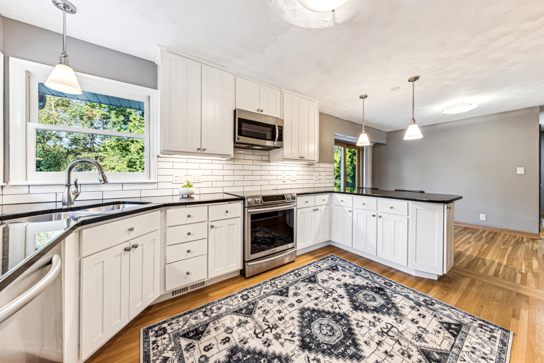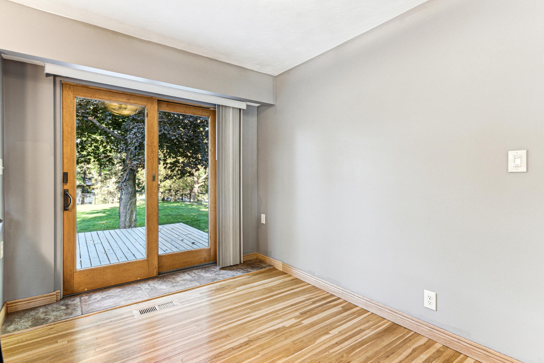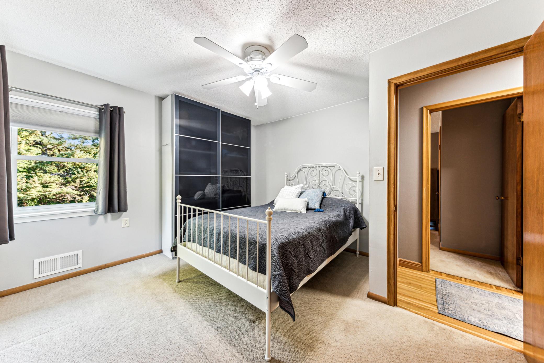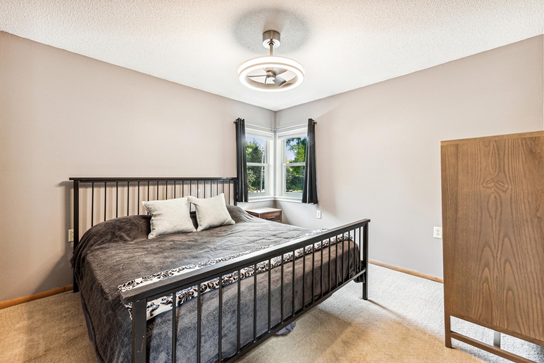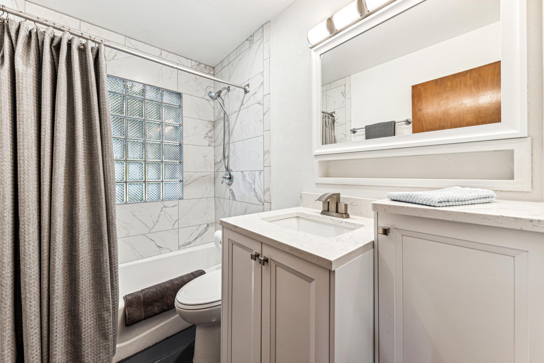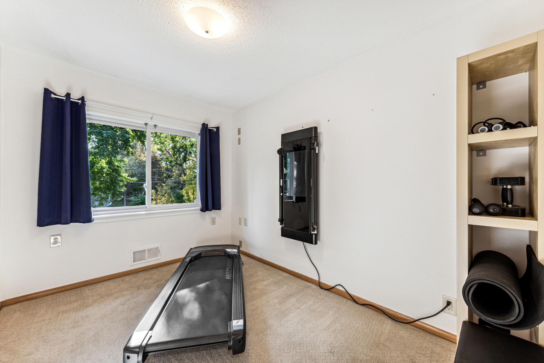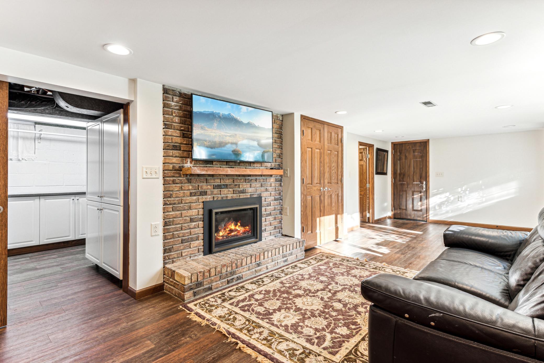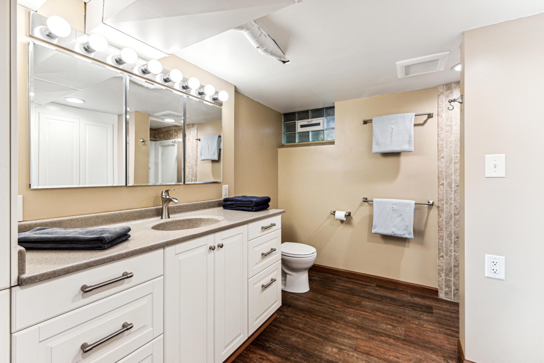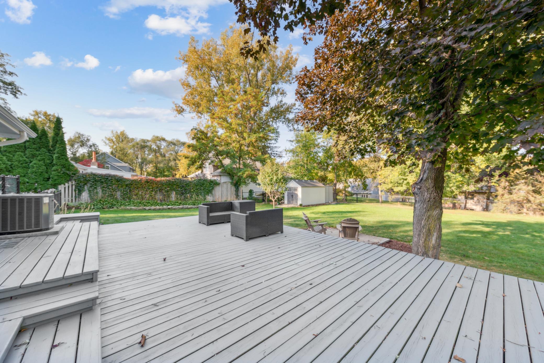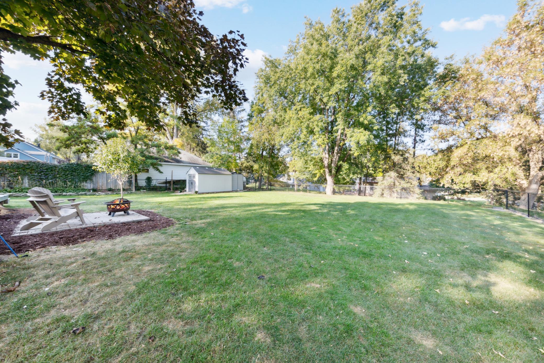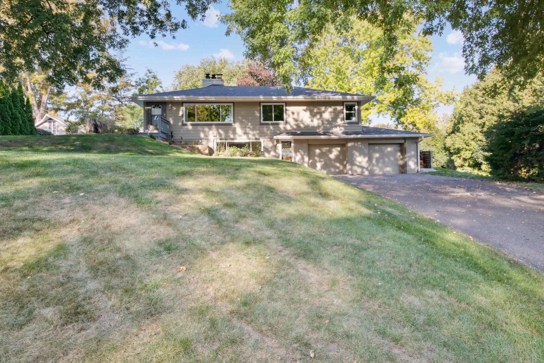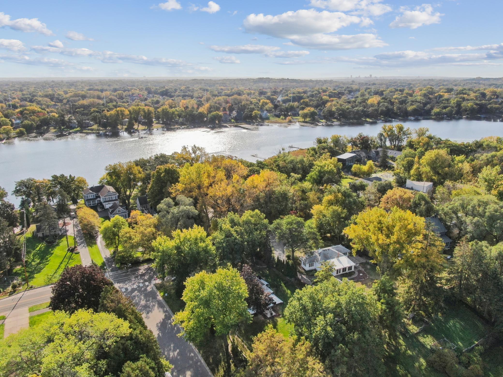2995 OWASSO BOULEVARD
2995 Owasso Boulevard, Roseville, 55113, MN
-
Price: $425,000
-
Status type: For Sale
-
City: Roseville
-
Neighborhood: Minnesota Realty Cos, Owasso
Bedrooms: 3
Property Size :1536
-
Listing Agent: NST16450,NST50231
-
Property type : Single Family Residence
-
Zip code: 55113
-
Street: 2995 Owasso Boulevard
-
Street: 2995 Owasso Boulevard
Bathrooms: 2
Year: 1955
Listing Brokerage: Edina Realty, Inc.
FEATURES
- Range
- Refrigerator
- Microwave
- Dishwasher
- Disposal
- Gas Water Heater
- Stainless Steel Appliances
DETAILS
Call this gorgeous lot and fabulous location yours. The neighborhood boosts high-end homes, mature trees and friendly people. Set up high on a level lot you will find views of Lake Owasso across the street. If you enjoy entertaining, you will love the expansive wrap around deck with three points of access, a patio for your freestanding fire pit, the lush green yard edged with landscaping and the fully fenced backyard. Everything is buttoned up inside and out for your move-in ready enjoyment. Step inside this beautifully updated, clean and well-maintained rambler. The pretty kitchen has freshly enameled cabinetry, gleaming granite countertops with a breakfast bar, stainless steel appliances and the adjoining dining space with a slider to access the deck. The white oak wood floors glisten as the sun fills the rooms. Cozy up and enjoy the warmth of two brick natural gas fireplaces. This home is filled with luxury finishes you will surely recognize and appreciate. Schedule a showing today and ask for a list of all the improvements over the past several years, then move in with confidence to love and enjoy the home and this wonderful neighborhood.
INTERIOR
Bedrooms: 3
Fin ft² / Living Area: 1536 ft²
Below Ground Living: 480ft²
Bathrooms: 2
Above Ground Living: 1056ft²
-
Basement Details: Block, Daylight/Lookout Windows, Finished, Full, Walkout,
Appliances Included:
-
- Range
- Refrigerator
- Microwave
- Dishwasher
- Disposal
- Gas Water Heater
- Stainless Steel Appliances
EXTERIOR
Air Conditioning: Central Air
Garage Spaces: 2
Construction Materials: N/A
Foundation Size: 1056ft²
Unit Amenities:
-
- Kitchen Window
- Deck
- Natural Woodwork
- Hardwood Floors
- Ceiling Fan(s)
- Cable
- Tile Floors
- Main Floor Primary Bedroom
Heating System:
-
- Forced Air
- Fireplace(s)
ROOMS
| Main | Size | ft² |
|---|---|---|
| Kitchen | n/a | 0 ft² |
| Dining Room | n/a | 0 ft² |
| Living Room | n/a | 0 ft² |
| Bedroom 1 | n/a | 0 ft² |
| Bedroom 2 | n/a | 0 ft² |
| Bedroom 3 | n/a | 0 ft² |
| Deck | n/a | 0 ft² |
| Lower | Size | ft² |
|---|---|---|
| Family Room | n/a | 0 ft² |
LOT
Acres: N/A
Lot Size Dim.: 100x175
Longitude: 45.0314
Latitude: -93.1326
Zoning: Residential-Single Family
FINANCIAL & TAXES
Tax year: 2024
Tax annual amount: $5,166
MISCELLANEOUS
Fuel System: N/A
Sewer System: City Sewer/Connected
Water System: City Water/Connected
ADITIONAL INFORMATION
MLS#: NST7656130
Listing Brokerage: Edina Realty, Inc.

ID: 3442047
Published: October 11, 2024
Last Update: October 11, 2024
Views: 59


