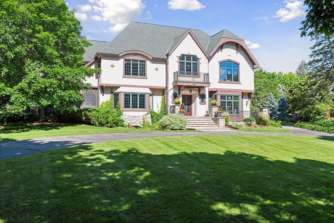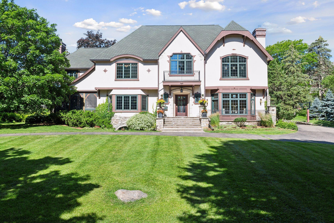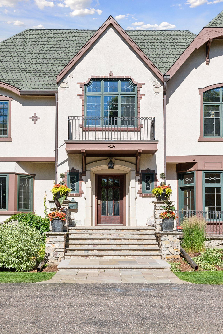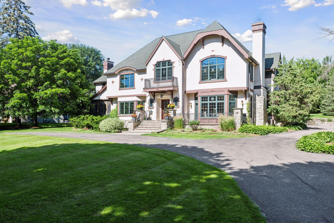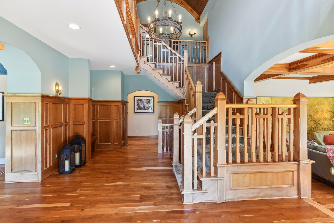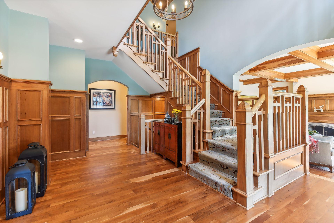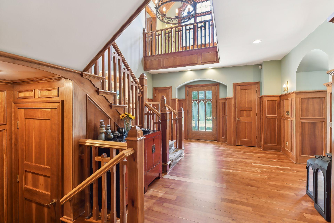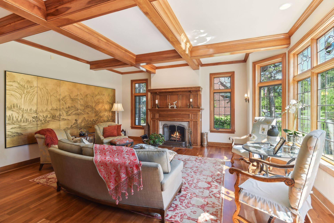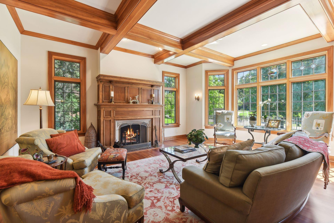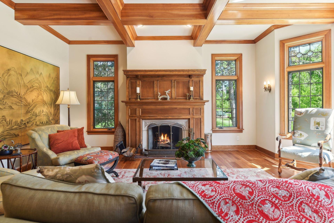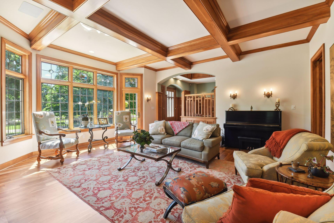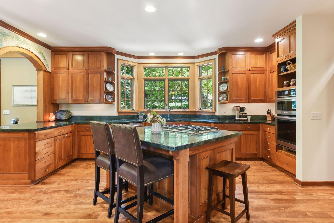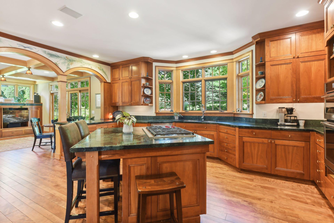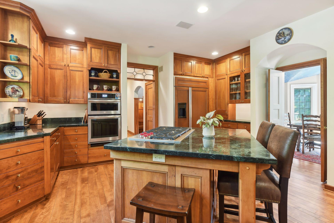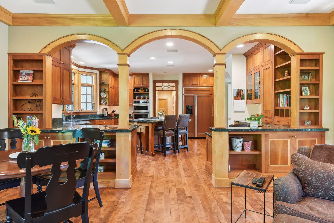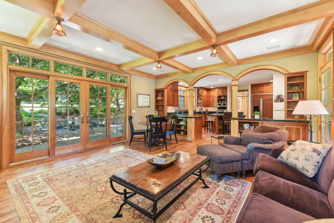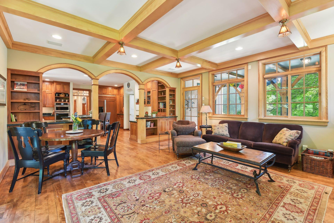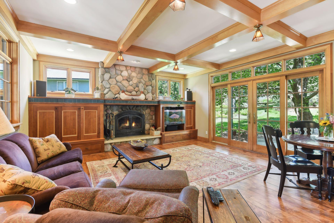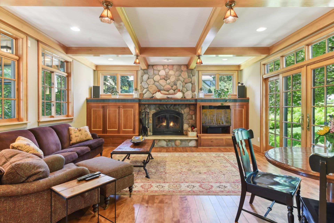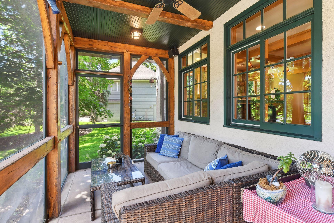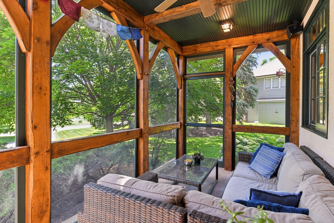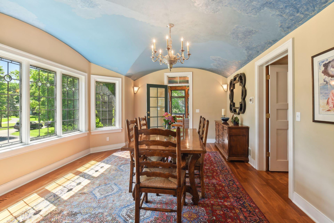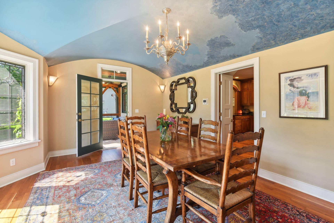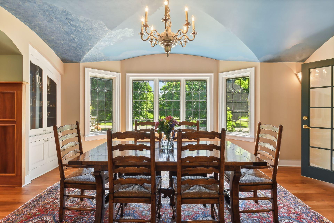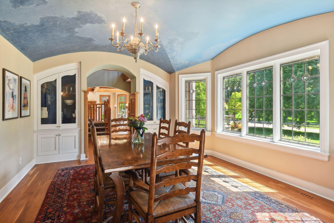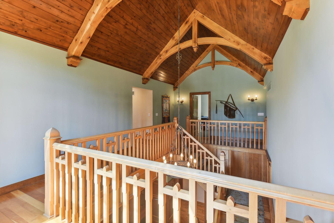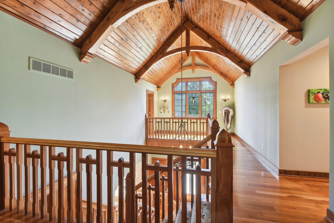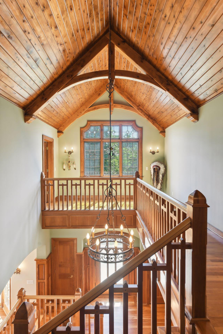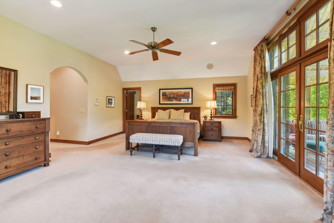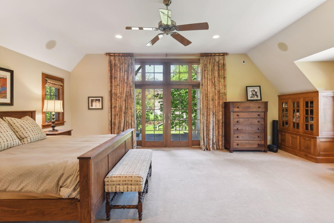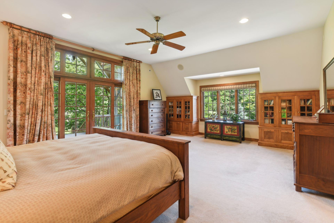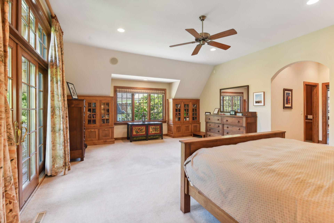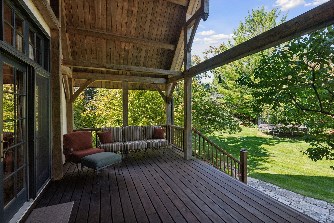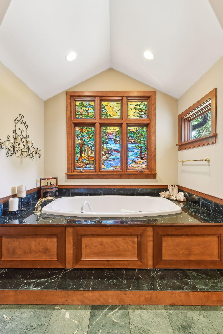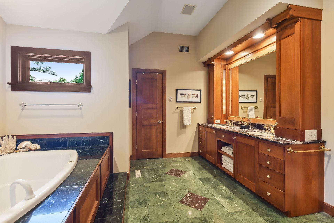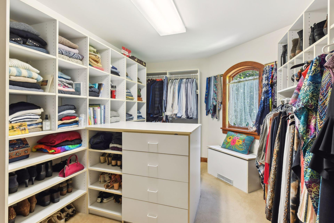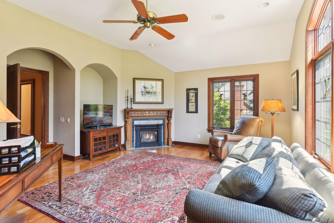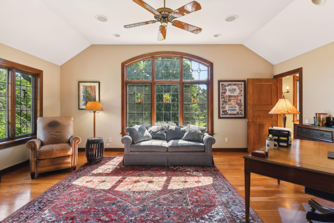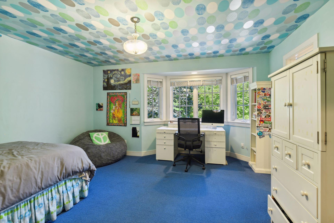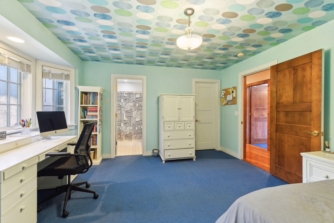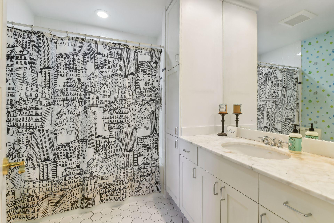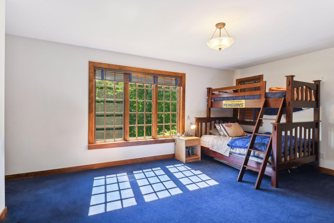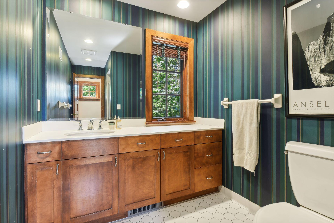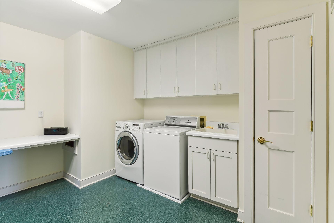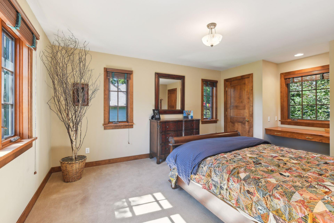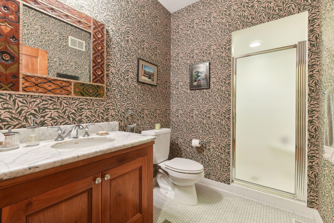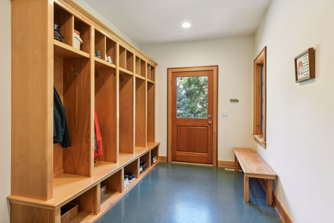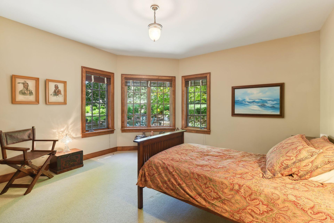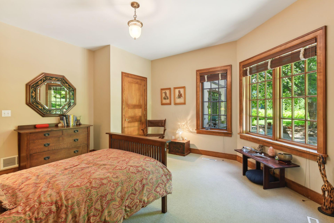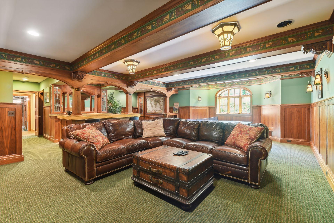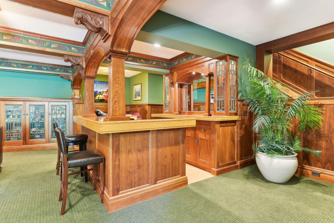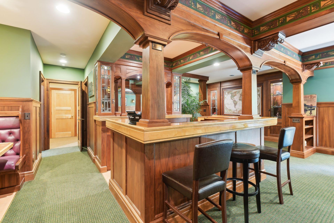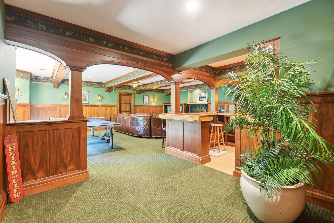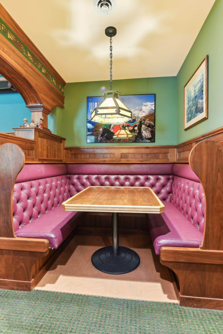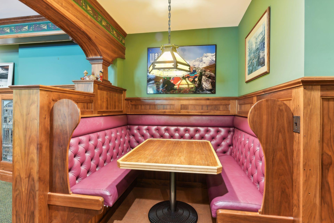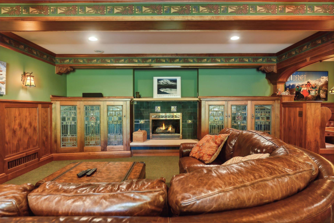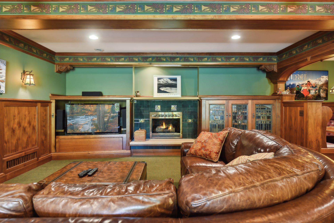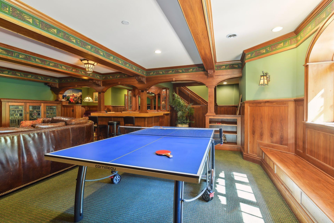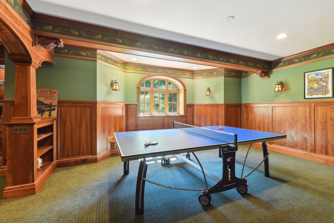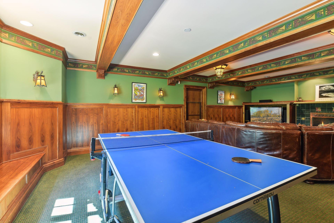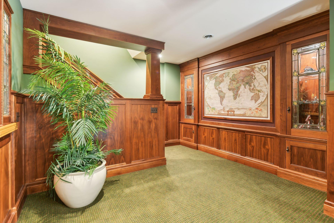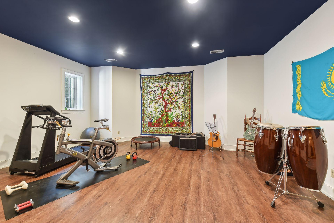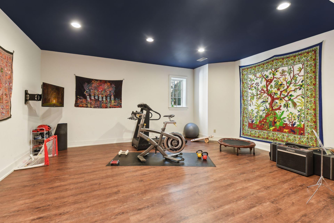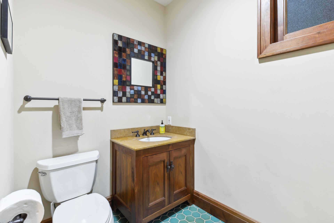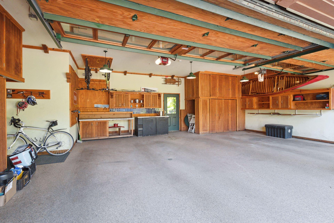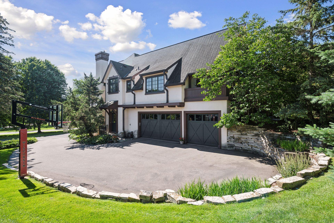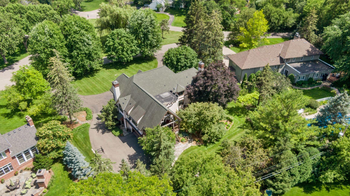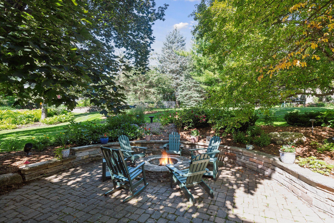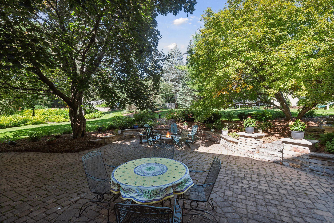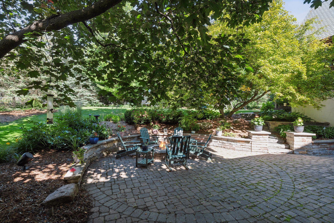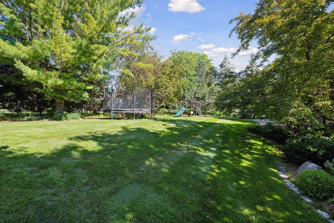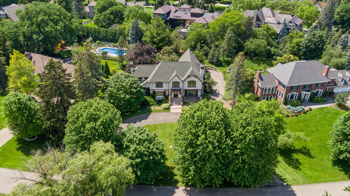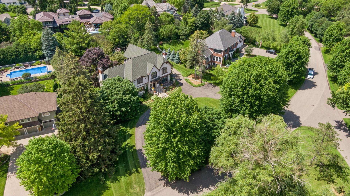3 CIRCLE
3 Circle , Minneapolis (Edina), 55436, MN
-
Price: $2,650,000
-
Status type: For Sale
-
City: Minneapolis (Edina)
-
Neighborhood: Hilldale
Bedrooms: 5
Property Size :6361
-
Listing Agent: NST1000155,NST225708
-
Property type : Single Family Residence
-
Zip code: 55436
-
Street: 3 Circle
-
Street: 3 Circle
Bathrooms: 5
Year: 1994
Listing Brokerage: Rooted
FEATURES
- Range
- Refrigerator
- Washer
- Dryer
- Microwave
- Exhaust Fan
- Dishwasher
- Water Softener Owned
- Disposal
- Cooktop
- Wall Oven
- Air-To-Air Exchanger
DETAILS
This Bavarian Lodge Arts & Craft Home located in the Hilldale Neighborhood within a mile of Interlachen CC is best described as a livable piece of art. Constructed by Kyle Hunt & Partners, this home exudes quality craftsmanship. The many unique Hand-Crafted Architectural Built-Ins, Cabinets, Floors, Paneling and Trim of Cherry, Walnut, and White Oak blend seamlessly throughout, complemented by Custom-Made and Antique Fixtures, Art Glass, Italian Marble, Tile, and Mural Paintings. Whether you seek tranquility in the Screen Porch at the front or prefer the privacy of the White Oak Timber-Framed Deck off the Primary Bedroom, there are serene spaces for every mood. The Lower Level showcases a one-of-a-kind Recreation Room inspired by the Duluth Room at the MIA, alongside a spacious Exercise Room. These spaces, coupled with the Living Room, Family Room, and expansive Backyard Patio, offer ample room for both entertaining and relaxation on this Private 3/4 Acre of mature landscape.
INTERIOR
Bedrooms: 5
Fin ft² / Living Area: 6361 ft²
Below Ground Living: 1343ft²
Bathrooms: 5
Above Ground Living: 5018ft²
-
Basement Details: Drain Tiled, Egress Window(s), Finished, Full, Sump Pump,
Appliances Included:
-
- Range
- Refrigerator
- Washer
- Dryer
- Microwave
- Exhaust Fan
- Dishwasher
- Water Softener Owned
- Disposal
- Cooktop
- Wall Oven
- Air-To-Air Exchanger
EXTERIOR
Air Conditioning: Central Air
Garage Spaces: 3
Construction Materials: N/A
Foundation Size: 2195ft²
Unit Amenities:
-
- Patio
- Kitchen Window
- Deck
- Porch
- Natural Woodwork
- Hardwood Floors
- Walk-In Closet
- In-Ground Sprinkler
- Exercise Room
- Kitchen Center Island
- Primary Bedroom Walk-In Closet
Heating System:
-
- Forced Air
ROOMS
| Main | Size | ft² |
|---|---|---|
| Living Room | 20X19 | 400 ft² |
| Dining Room | 19X14 | 361 ft² |
| Family Room | 19X17 | 361 ft² |
| Kitchen | 19X19 | 361 ft² |
| Bedroom 5 | 15X15 | 225 ft² |
| Upper | Size | ft² |
|---|---|---|
| Bedroom 1 | 23X27 | 529 ft² |
| Bedroom 2 | 20X13 | 400 ft² |
| Bedroom 3 | 15X12 | 225 ft² |
| Bedroom 4 | 12X17 | 144 ft² |
| Office | 20X15 | 400 ft² |
| Lower | Size | ft² |
|---|---|---|
| Amusement Room | 34X32 | 1156 ft² |
| Exercise Room | 20X19 | 400 ft² |
LOT
Acres: N/A
Lot Size Dim.: 174X232X110X215
Longitude: 44.9171
Latitude: -93.3632
Zoning: Residential-Single Family
FINANCIAL & TAXES
Tax year: 2023
Tax annual amount: $30,881
MISCELLANEOUS
Fuel System: N/A
Sewer System: City Sewer/Connected
Water System: City Water/Connected
ADITIONAL INFORMATION
MLS#: NST7614788
Listing Brokerage: Rooted

ID: 3134762
Published: July 09, 2024
Last Update: July 09, 2024
Views: 67


