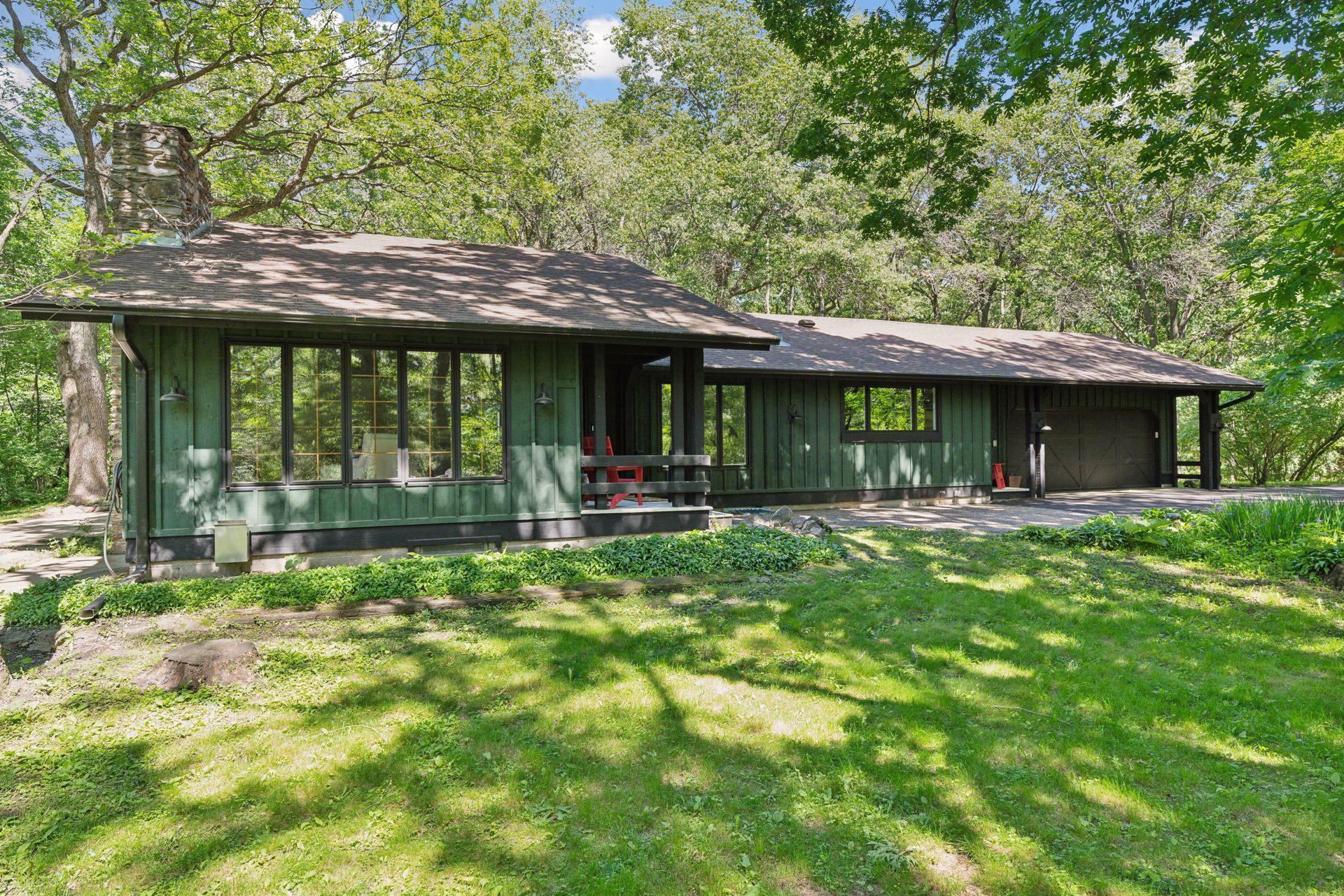3 MALLARD LANE
3 Mallard Lane, North Oaks, 55127, MN
-
Price: $1,249,000
-
Status type: For Sale
-
City: North Oaks
-
Neighborhood: N/A
Bedrooms: 3
Property Size :2656
-
Listing Agent: NST15095,NST100843
-
Property type : Single Family Residence
-
Zip code: 55127
-
Street: 3 Mallard Lane
-
Street: 3 Mallard Lane
Bathrooms: 2
Year: 1967
Listing Brokerage: Coldwell Banker Burnet*
FEATURES
- Range
- Refrigerator
- Dryer
- Microwave
- Exhaust Fan
- Dishwasher
- Water Softener Owned
- Humidifier
- Air-To-Air Exchanger
- Gas Water Heater
- ENERGY STAR Qualified Appliances
DETAILS
Welcome to your private country estate on 3+ acres just minutes from the city. Impeccably updated inside and out, no detail was spared to create the perfect setting surrounded by beautiful hardwoods and ample wildlife. This home features high-end custom finishes throughout while keeping eye-catching originals of the river rock fireplace and flagstone floor. Main level living features living room, master suite, soaking tub, tiled walk-in shower and heated tile floors for winter mornings. Spacious kitchen to host friends and family with comfortable gathering area leading to an incredible screen porch with beams and vaulted ceiling. The finished lower level is perfect for family gatherings; watch the game from the new cedar sauna with lookout window! Handcrafted live wood bar, family room, fireplace, two spacious bedrooms and ¾ bath. Attached 2.5 bay garage with additional storage for tools and toys. Full renovation of all electrical, plumbing, mechanicals makes this home move-in ready!
INTERIOR
Bedrooms: 3
Fin ft² / Living Area: 2656 ft²
Below Ground Living: 1232ft²
Bathrooms: 2
Above Ground Living: 1424ft²
-
Basement Details: Block, Egress Window(s), Finished, Full, Sump Pump,
Appliances Included:
-
- Range
- Refrigerator
- Dryer
- Microwave
- Exhaust Fan
- Dishwasher
- Water Softener Owned
- Humidifier
- Air-To-Air Exchanger
- Gas Water Heater
- ENERGY STAR Qualified Appliances
EXTERIOR
Air Conditioning: Central Air
Garage Spaces: 2
Construction Materials: N/A
Foundation Size: 1424ft²
Unit Amenities:
-
- Kitchen Window
- Deck
- Porch
- Security System
- Sauna
- Kitchen Center Island
- Wet Bar
- Main Floor Primary Bedroom
Heating System:
-
- Forced Air
- Fireplace(s)
ROOMS
| Main | Size | ft² |
|---|---|---|
| Living Room | 23x15 | 529 ft² |
| Dining Room | 16x12 | 256 ft² |
| Den | 12x17 | 144 ft² |
| Kitchen | 12.5x16 | 155.21 ft² |
| Bedroom 1 | 17.5x12 | 304.79 ft² |
| Screened Porch | 15x22 | 225 ft² |
| Deck | 15x12 | 225 ft² |
| Lower | Size | ft² |
|---|---|---|
| Family Room | 22.5x19 | 504.38 ft² |
| Bar/Wet Bar Room | 11x16 | 121 ft² |
| Sauna | 6x11 | 36 ft² |
| Bedroom 2 | 11.5x11 | 131.29 ft² |
| Bedroom 3 | 11.5x11 | 131.29 ft² |
| Utility Room | 11x12 | 121 ft² |
| Storage | 5x12 | 25 ft² |
LOT
Acres: N/A
Lot Size Dim.: Irregular
Longitude: 45.0863
Latitude: -93.0691
Zoning: Residential-Single Family
FINANCIAL & TAXES
Tax year: 2023
Tax annual amount: $5,570
MISCELLANEOUS
Fuel System: N/A
Sewer System: Private Sewer
Water System: Well
ADITIONAL INFORMATION
MLS#: NST7597690
Listing Brokerage: Coldwell Banker Burnet*

ID: 3052318
Published: June 15, 2024
Last Update: June 15, 2024
Views: 6






