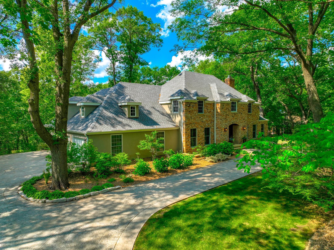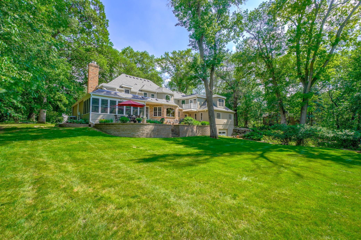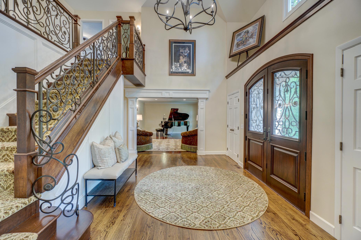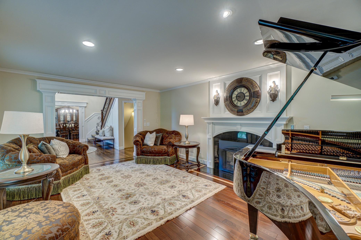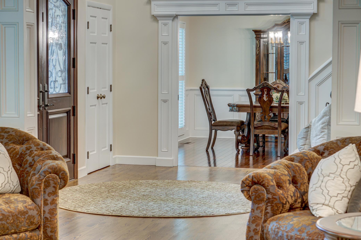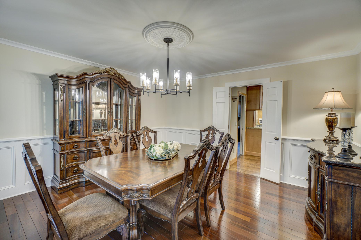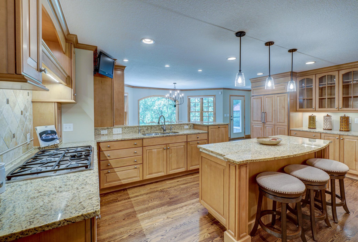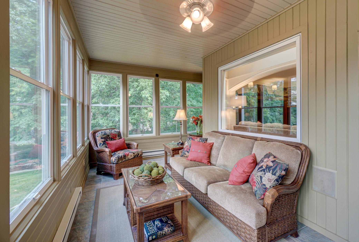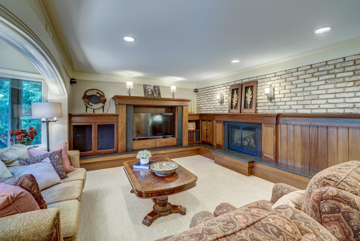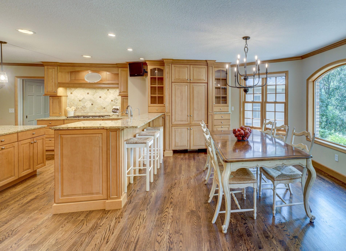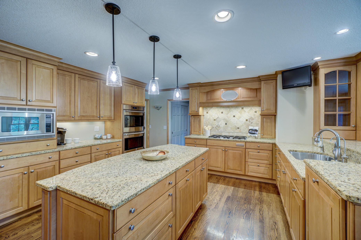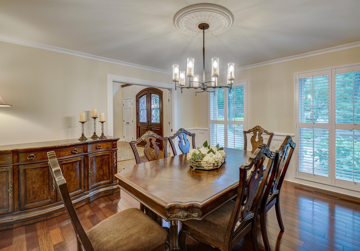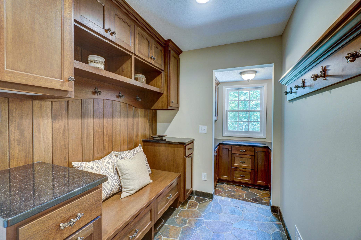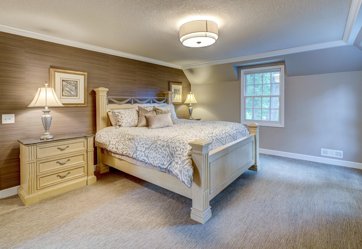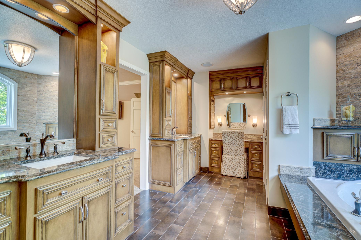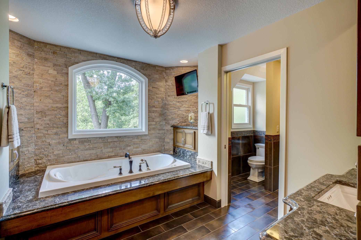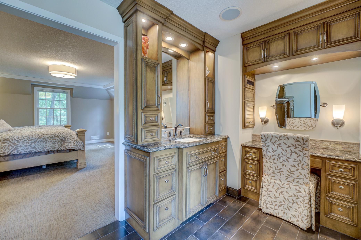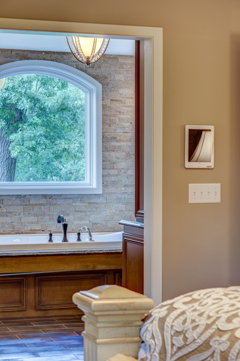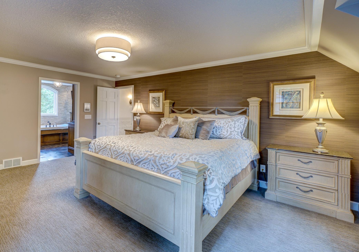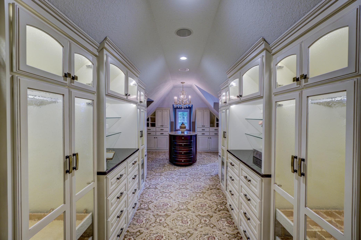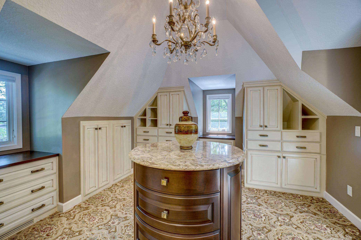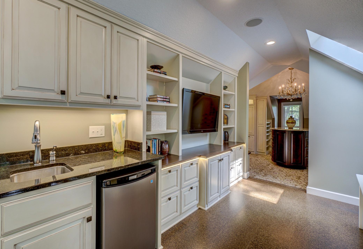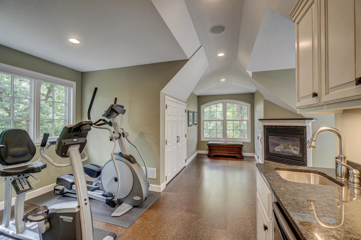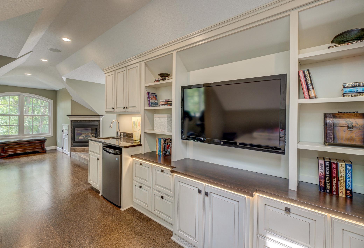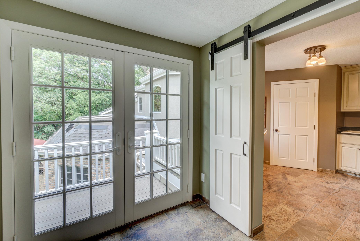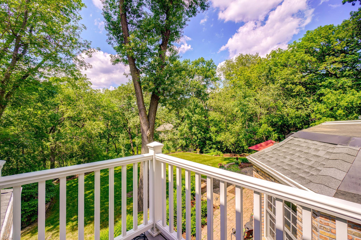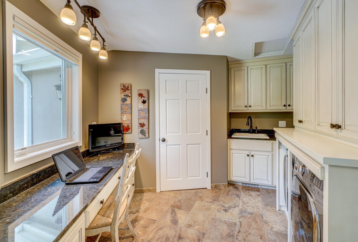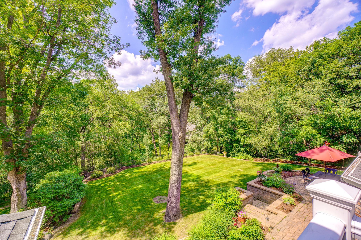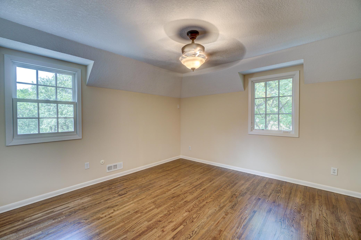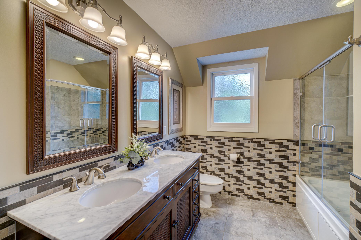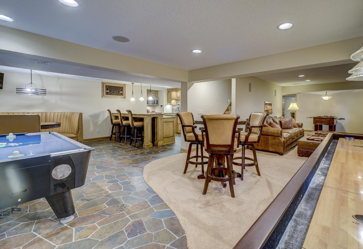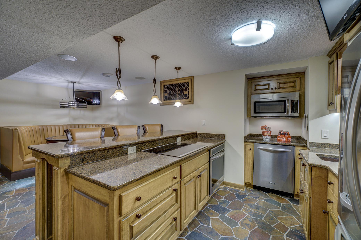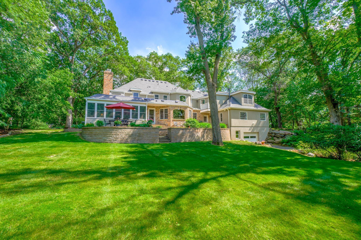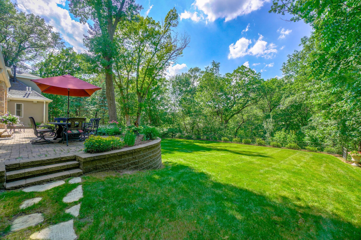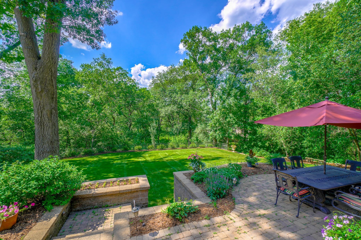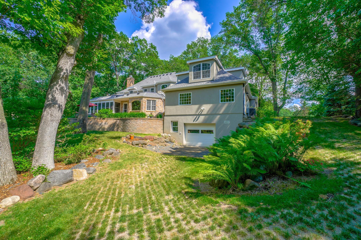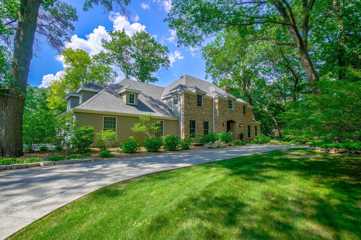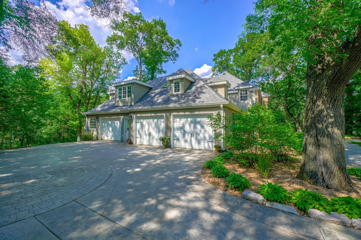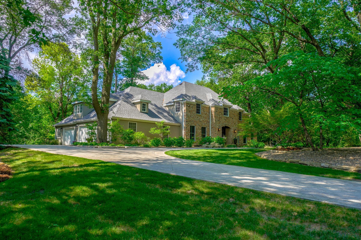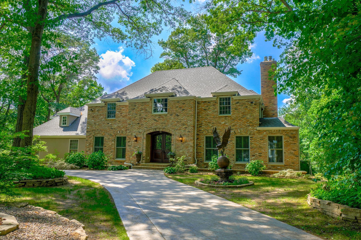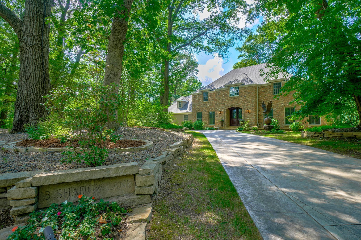3 SHADOW LANE
3 Shadow Lane, North Oaks, 55127, MN
-
Price: $1,850,000
-
Status type: For Sale
-
City: North Oaks
-
Neighborhood: Registered Land Surv #229 T
Bedrooms: 4
Property Size :5348
-
Listing Agent: NST16731,NST68568
-
Property type : Single Family Residence
-
Zip code: 55127
-
Street: 3 Shadow Lane
-
Street: 3 Shadow Lane
Bathrooms: 4
Year: 1970
Listing Brokerage: Coldwell Banker Burnet
FEATURES
- Refrigerator
- Washer
- Dryer
- Microwave
- Exhaust Fan
- Dishwasher
- Water Softener Owned
- Disposal
- Cooktop
- Wall Oven
- Air-To-Air Exchanger
- Central Vacuum
DETAILS
Welcome home to this traditional North Oaks brick two story located in the Mounds View School District and close to Pleasant Lake and the extensive trails throughout this private community. This home has had an extensive remodel in recent years and features endless entertaining spaces both inside and out. You'll love the gourmet kitchen with high-end appliances, expansive granite counters, large informal dining room and sunroom that walks out to the inviting backyard. Main floor family room, formal dining & living/music room, and incredible 2 story foyer are just some of the spaces that you'll find on the main floor. Head upstairs to find a spectacular owners' suite with custom designed walk-in closet, workout room, wet bar and lavish bath with all the right spaces, including a 2nd floor laundry. Finished lower level is the perfect space to relax and enjoy games and recreation with friends. Meticulously maintained property. Oversized, four car heated garage. Ready to move in and enjoy!
INTERIOR
Bedrooms: 4
Fin ft² / Living Area: 5348 ft²
Below Ground Living: 1169ft²
Bathrooms: 4
Above Ground Living: 4179ft²
-
Basement Details: Full, Finished, Egress Window(s), Daylight/Lookout Windows, Drain Tiled, Sump Pump,
Appliances Included:
-
- Refrigerator
- Washer
- Dryer
- Microwave
- Exhaust Fan
- Dishwasher
- Water Softener Owned
- Disposal
- Cooktop
- Wall Oven
- Air-To-Air Exchanger
- Central Vacuum
EXTERIOR
Air Conditioning: Central Air
Garage Spaces: 4
Construction Materials: N/A
Foundation Size: 1967ft²
Unit Amenities:
-
- Patio
- Kitchen Window
- Porch
- Natural Woodwork
- Hardwood Floors
- Sun Room
- Balcony
- Ceiling Fan(s)
- Washer/Dryer Hookup
- In-Ground Sprinkler
- Exercise Room
- Paneled Doors
- Kitchen Center Island
- Master Bedroom Walk-In Closet
- French Doors
- Wet Bar
- Tile Floors
Heating System:
-
- Forced Air
ROOMS
| Main | Size | ft² |
|---|---|---|
| Living Room | 14x22 | 196 ft² |
| Dining Room | 14x14 | 196 ft² |
| Family Room | 15x21 | 225 ft² |
| Kitchen | 15x19 | 225 ft² |
| Informal Dining Room | 11x15 | 121 ft² |
| Sun Room | 8x21 | 64 ft² |
| Upper | Size | ft² |
|---|---|---|
| Bedroom 1 | 14x18 | 196 ft² |
| Bedroom 2 | 13x14 | 169 ft² |
| Bedroom 3 | 13x13 | 169 ft² |
| Laundry | 10x13 | 100 ft² |
| Bonus Room | 13x20 | 169 ft² |
| Lower | Size | ft² |
|---|---|---|
| Bedroom 4 | 13x15 | 169 ft² |
| Recreation Room | 14x25 | 196 ft² |
| Family Room | 11x22 | 121 ft² |
LOT
Acres: N/A
Lot Size Dim.: 240x300
Longitude: 45.1055
Latitude: -93.1046
Zoning: Residential-Single Family
FINANCIAL & TAXES
Tax year: 2022
Tax annual amount: $12,381
MISCELLANEOUS
Fuel System: N/A
Sewer System: Private Sewer
Water System: Well
ADITIONAL INFORMATION
MLS#: NST6193265
Listing Brokerage: Coldwell Banker Burnet

ID: 952096
Published: June 25, 2022
Last Update: June 25, 2022
Views: 104


