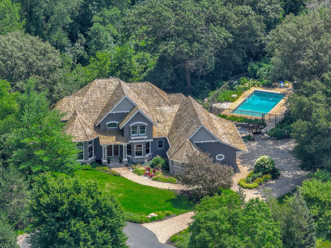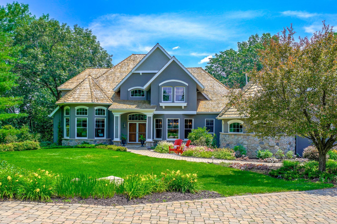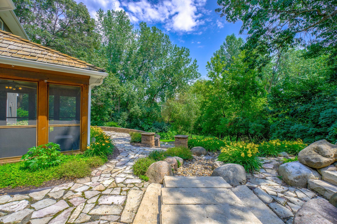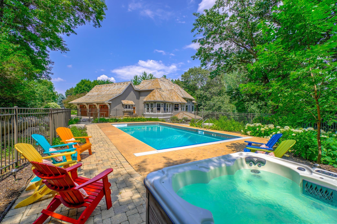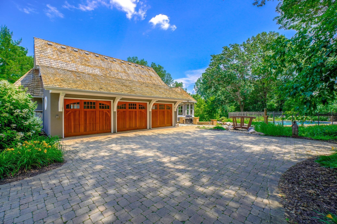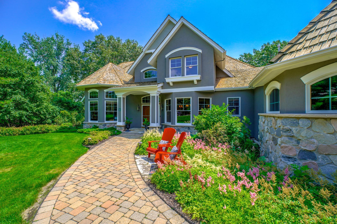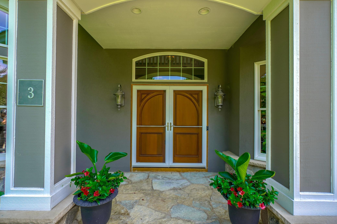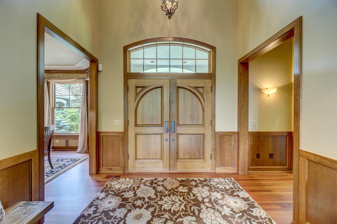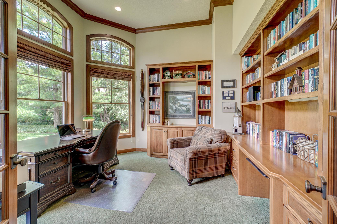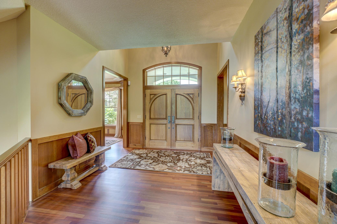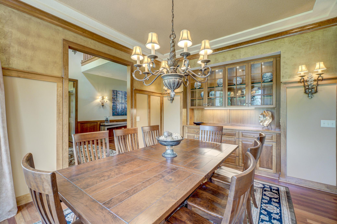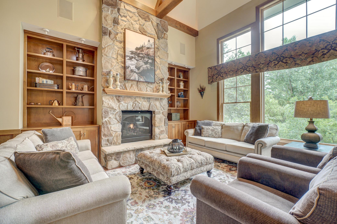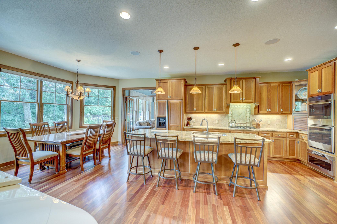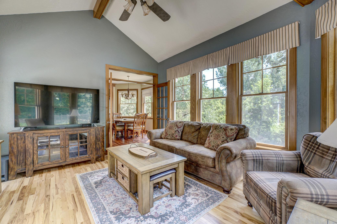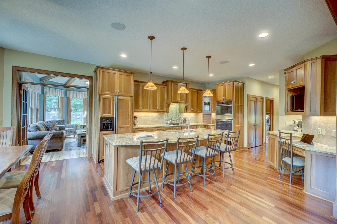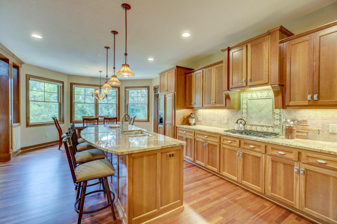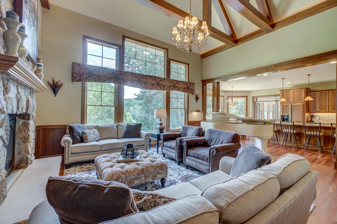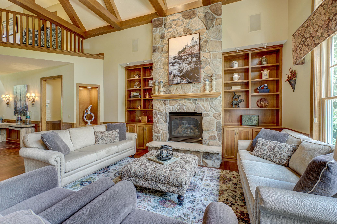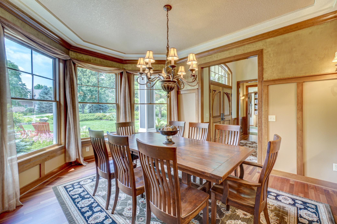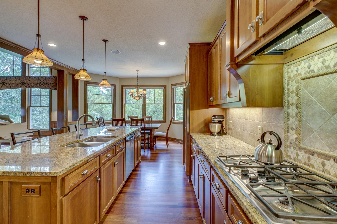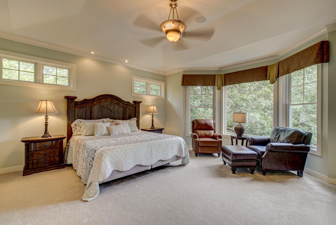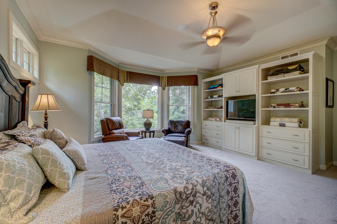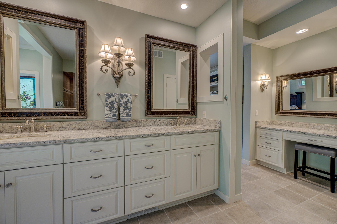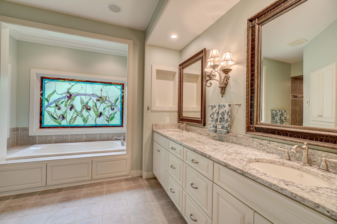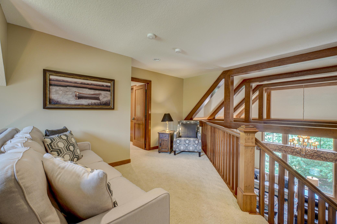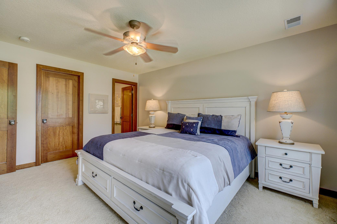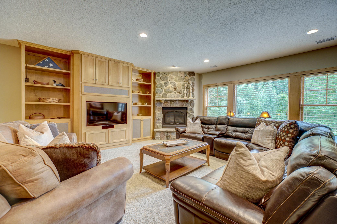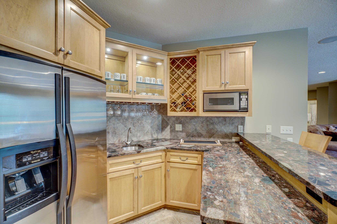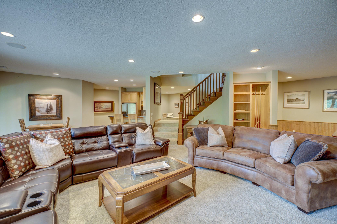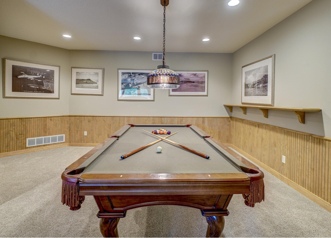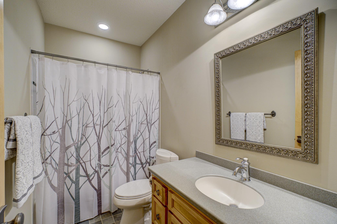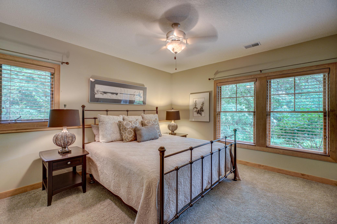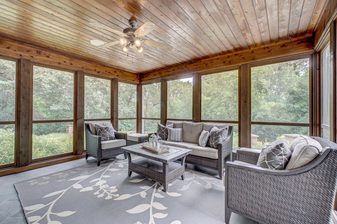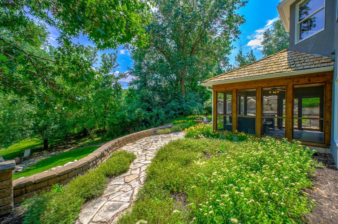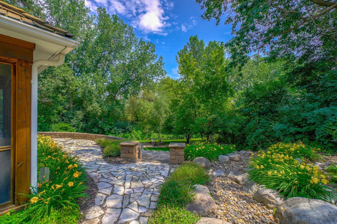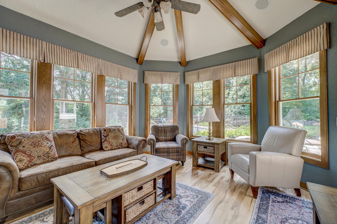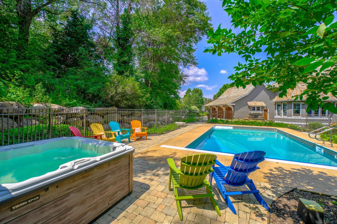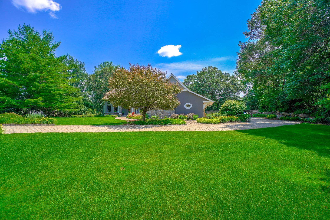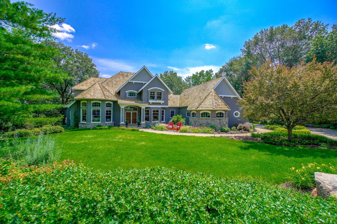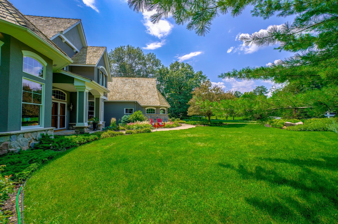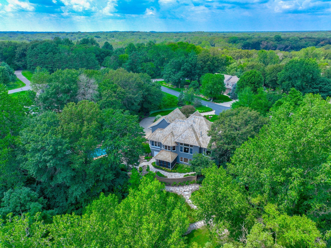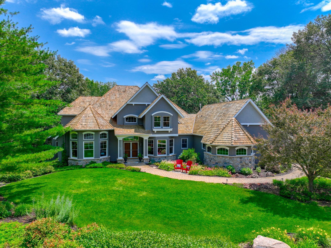3 SKI HILL
3 Ski Hill, Saint Paul (North Oaks), 55127, MN
-
Price: $1,495,000
-
Status type: For Sale
-
City: Saint Paul (North Oaks)
-
Neighborhood: N/A
Bedrooms: 5
Property Size :5406
-
Listing Agent: NST16731,NST68568
-
Property type : Single Family Residence
-
Zip code: 55127
-
Street: 3 Ski Hill
-
Street: 3 Ski Hill
Bathrooms: 6
Year: 2002
Listing Brokerage: Coldwell Banker Burnet
FEATURES
- Refrigerator
- Washer
- Dryer
- Microwave
- Exhaust Fan
- Dishwasher
- Water Softener Owned
- Cooktop
- Wall Oven
- Air-To-Air Exchanger
- Central Vacuum
- Double Oven
- Stainless Steel Appliances
DETAILS
Custom built home with high end finishes and all the bells and whistles on this private cul-de-sac lot! This North Oaks dream property has an open, spacious floor plan with a two story great room, Brazilian cherry flooring, stone fireplace and built-in cabinetry. The gourmet kitchen with cherry cabinetry and center island includes an informal dining room and opens to the sunroom. Main floor primary suite along with main floor den and laundry room makes for easy day to day living. Enjoy entertaining this summer with your own in-ground swimming pool and outdoor spaces that are sure to impress. Lower level walkout has additional bedrooms & baths, family room, wet bar, billiard area and screened porch. Incredible landscaping. Heated, 3 car garage with epoxy floor. This home has been meticulously maintained. Ready to move right in and enjoy this summer!
INTERIOR
Bedrooms: 5
Fin ft² / Living Area: 5406 ft²
Below Ground Living: 2004ft²
Bathrooms: 6
Above Ground Living: 3402ft²
-
Basement Details: Daylight/Lookout Windows, Egress Window(s), Finished, Full, Walkout,
Appliances Included:
-
- Refrigerator
- Washer
- Dryer
- Microwave
- Exhaust Fan
- Dishwasher
- Water Softener Owned
- Cooktop
- Wall Oven
- Air-To-Air Exchanger
- Central Vacuum
- Double Oven
- Stainless Steel Appliances
EXTERIOR
Air Conditioning: Central Air
Garage Spaces: 3
Construction Materials: N/A
Foundation Size: 2730ft²
Unit Amenities:
-
- Patio
- Porch
- Natural Woodwork
- Hardwood Floors
- Sun Room
- Ceiling Fan(s)
- Walk-In Closet
- Vaulted Ceiling(s)
- Paneled Doors
- Kitchen Center Island
- French Doors
- Wet Bar
- Main Floor Primary Bedroom
- Primary Bedroom Walk-In Closet
Heating System:
-
- Forced Air
ROOMS
| Main | Size | ft² |
|---|---|---|
| Living Room | 19x21 | 361 ft² |
| Dining Room | 13x17 | 169 ft² |
| Kitchen | 15x18 | 225 ft² |
| Bedroom 1 | 16x20 | 256 ft² |
| Sun Room | 13x14 | 169 ft² |
| Office | 14x14 | 196 ft² |
| Informal Dining Room | 10x12 | 100 ft² |
| Lower | Size | ft² |
|---|---|---|
| Family Room | 21x23 | 441 ft² |
| Bedroom 4 | 14x15 | 196 ft² |
| Bedroom 5 | 13x15 | 169 ft² |
| Billiard | 14x18 | 196 ft² |
| Screened Porch | 14x16 | 196 ft² |
| Upper | Size | ft² |
|---|---|---|
| Bedroom 2 | 13x15 | 169 ft² |
| Bedroom 3 | 13x14 | 169 ft² |
LOT
Acres: N/A
Lot Size Dim.: 230x250
Longitude: 45.0894
Latitude: -93.0646
Zoning: Residential-Single Family
FINANCIAL & TAXES
Tax year: 2024
Tax annual amount: $18,059
MISCELLANEOUS
Fuel System: N/A
Sewer System: City Sewer/Connected
Water System: City Water/Connected
ADITIONAL INFORMATION
MLS#: NST7601684
Listing Brokerage: Coldwell Banker Burnet

ID: 3155781
Published: July 14, 2024
Last Update: July 14, 2024
Views: 22


