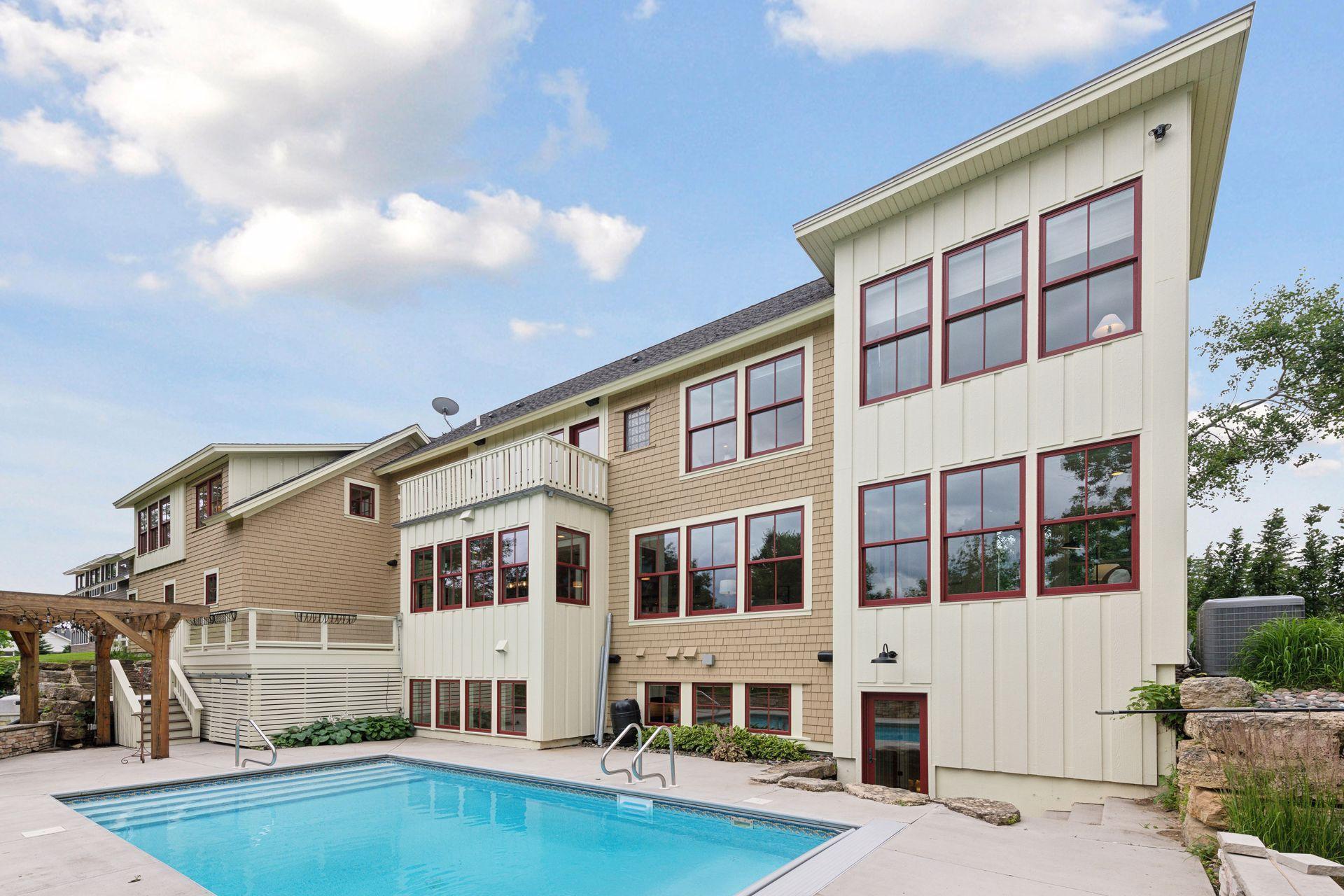3 WINDY RIDGE PLACE
3 Windy Ridge Place, Mendota, 55150, MN
-
Price: $1,695,000
-
Status type: For Sale
-
City: Mendota
-
Neighborhood: Windy Ridge Estates
Bedrooms: 4
Property Size :5337
-
Listing Agent: NST16731,NST106260
-
Property type : Single Family Residence
-
Zip code: 55150
-
Street: 3 Windy Ridge Place
-
Street: 3 Windy Ridge Place
Bathrooms: 4
Year: 2004
Listing Brokerage: Coldwell Banker Burnet
FEATURES
- Range
- Refrigerator
- Washer
- Microwave
- Exhaust Fan
- Dishwasher
- Water Softener Owned
- Disposal
- Freezer
- Humidifier
- Air-To-Air Exchanger
- Tankless Water Heater
- Gas Water Heater
- Stainless Steel Appliances
DETAILS
Enjoy amazing Bluff views from this newly updated home on a quiet cul-de-sac in Mendota. This home shows like new construction and is available for a quick-close. The main level boasts a soft contemporary farmhouse feel, with an open floor plan, office and a sunporch with in-floor heat. There is a large mudroom, powder room and walk-through closet off of the 3-car heated garage. The upper level offers a primary suite with office or den space, a full bathroom and a walk-in closet. The upper level also includes 3 additional bedrooms, family room space, a separate laundry room and a 3/4 bathroom. The lower level is a lookout/walkout to the pool deck. It showcases a sizable amusement room, a full bar with kitchen and a separate game space. It also includes an exercise room, 3/4 bathroom, sauna and in-floor heat throughout. This home is great for entertaining and is just minutes from Shopping, Major Interstates and Schools. A must See!
INTERIOR
Bedrooms: 4
Fin ft² / Living Area: 5337 ft²
Below Ground Living: 1536ft²
Bathrooms: 4
Above Ground Living: 3801ft²
-
Basement Details: Daylight/Lookout Windows, Egress Window(s), Finished, Full, Concrete, Sump Pump, Walkout,
Appliances Included:
-
- Range
- Refrigerator
- Washer
- Microwave
- Exhaust Fan
- Dishwasher
- Water Softener Owned
- Disposal
- Freezer
- Humidifier
- Air-To-Air Exchanger
- Tankless Water Heater
- Gas Water Heater
- Stainless Steel Appliances
EXTERIOR
Air Conditioning: Central Air
Garage Spaces: 3
Construction Materials: N/A
Foundation Size: 1694ft²
Unit Amenities:
-
- Patio
- Kitchen Window
- Hardwood Floors
- Sun Room
- Ceiling Fan(s)
- Washer/Dryer Hookup
- Security System
- In-Ground Sprinkler
- Exercise Room
- Sauna
- Kitchen Center Island
- French Doors
- Wet Bar
- City View
- Satelite Dish
- Tile Floors
- Primary Bedroom Walk-In Closet
Heating System:
-
- Hot Water
- Forced Air
- Radiant Floor
- Fireplace(s)
- Humidifier
ROOMS
| Main | Size | ft² |
|---|---|---|
| Living Room | 24x17 | 576 ft² |
| Kitchen | 10x20 | 100 ft² |
| Dining Room | 11x15 | 121 ft² |
| Office | 7x12 | 49 ft² |
| Sun Room | 12x12 | 144 ft² |
| Upper | Size | ft² |
|---|---|---|
| Bedroom 1 | 16.5x13 | 270.88 ft² |
| Den | 12x12 | 144 ft² |
| Bedroom 2 | 13x13 | 169 ft² |
| Bedroom 3 | 12x13 | 144 ft² |
| Bedroom 4 | 11x14 | 121 ft² |
| Family Room | 11x10 | 121 ft² |
| Lower | Size | ft² |
|---|---|---|
| Amusement Room | 23x18 | 529 ft² |
| Bar/Wet Bar Room | 9x11 | 81 ft² |
| Sauna | 13x10 | 169 ft² |
| Exercise Room | 12x13 | 144 ft² |
LOT
Acres: N/A
Lot Size Dim.: 60x194x227x214
Longitude: 44.8853
Latitude: -93.1634
Zoning: Residential-Single Family
FINANCIAL & TAXES
Tax year: 2024
Tax annual amount: $13,160
MISCELLANEOUS
Fuel System: N/A
Sewer System: City Sewer/Connected
Water System: City Water/Connected
ADITIONAL INFORMATION
MLS#: NST7598380
Listing Brokerage: Coldwell Banker Burnet

ID: 3108560
Published: June 29, 2024
Last Update: June 29, 2024
Views: 7






