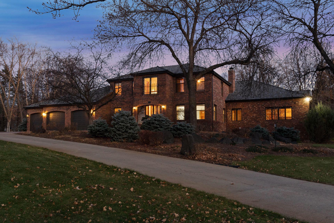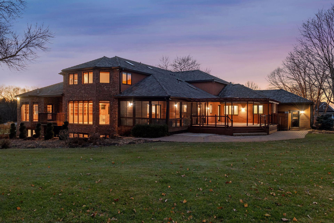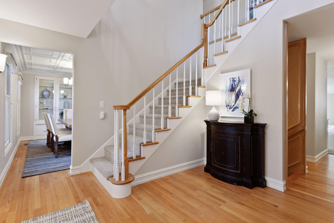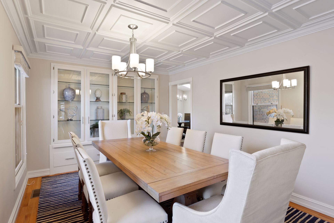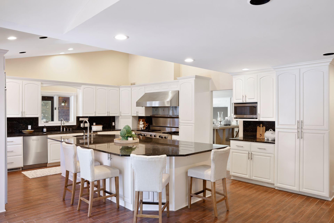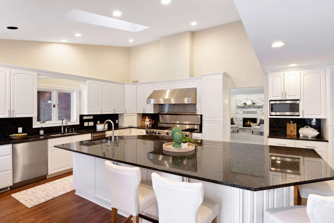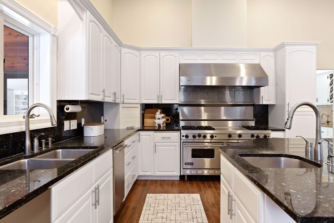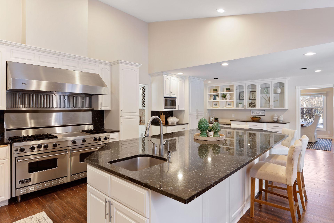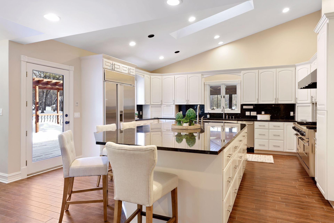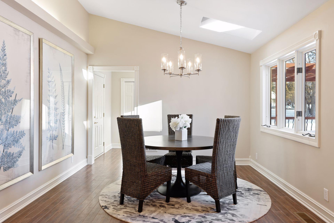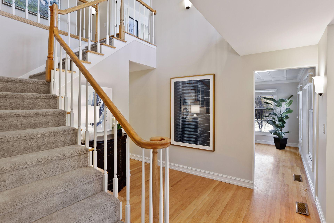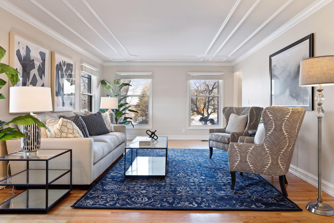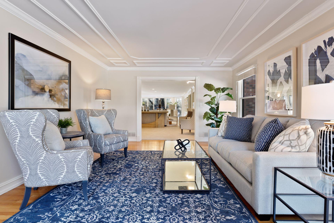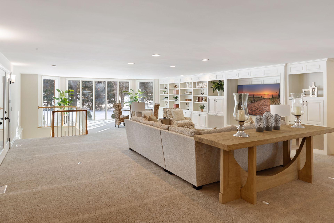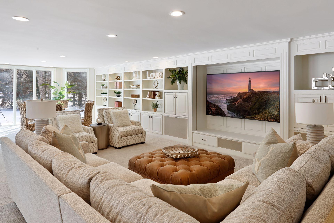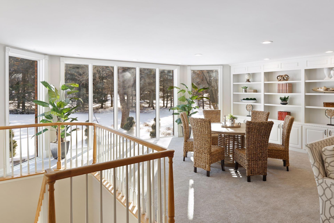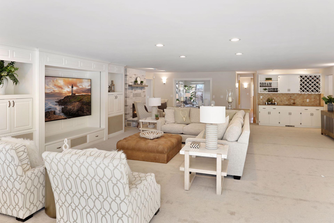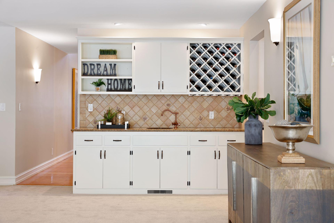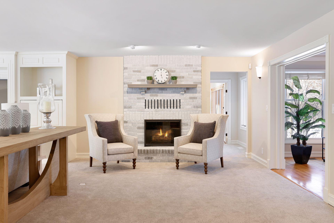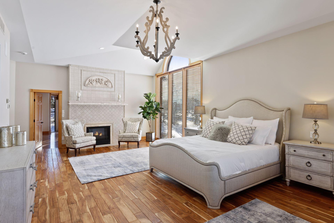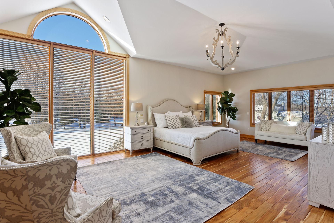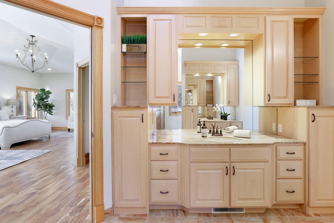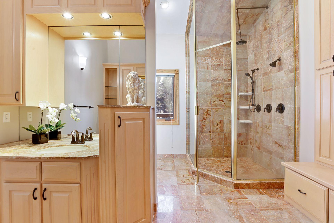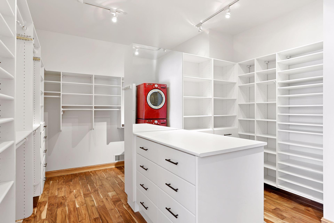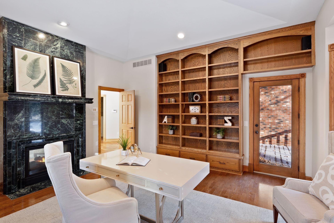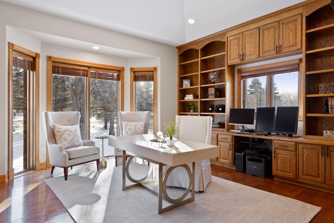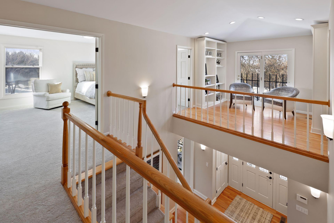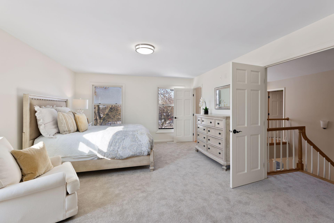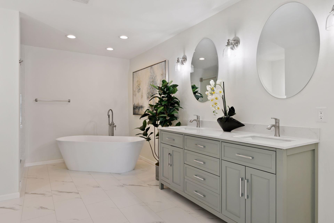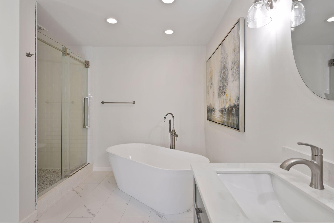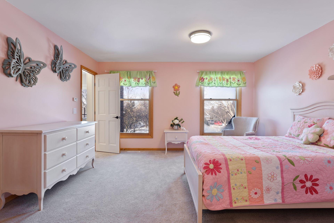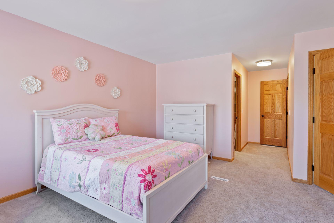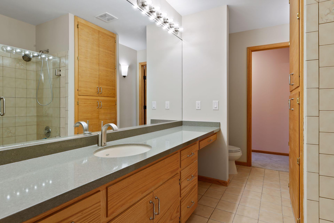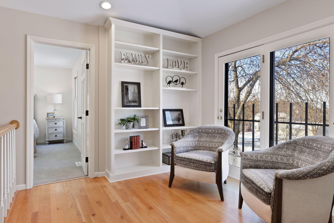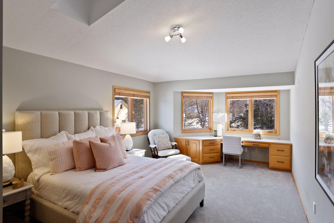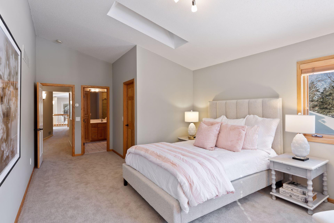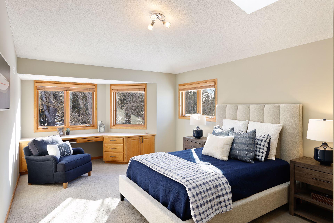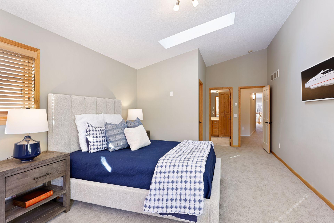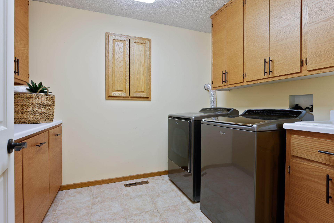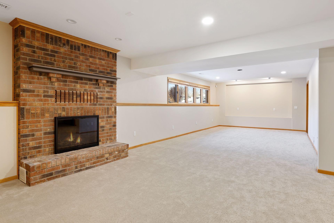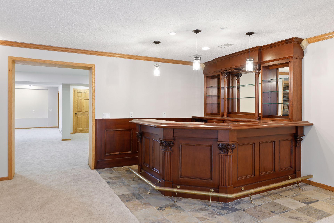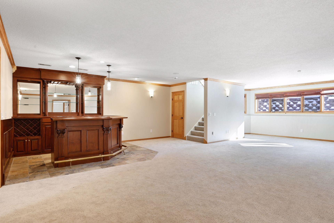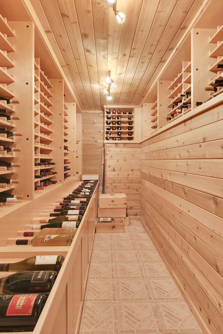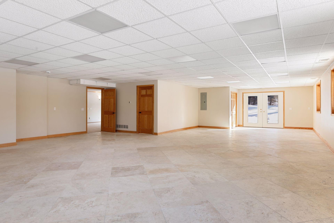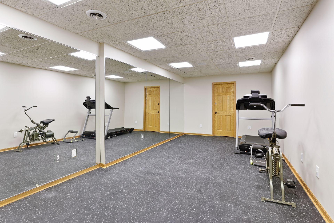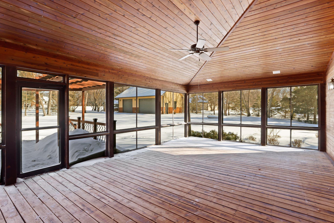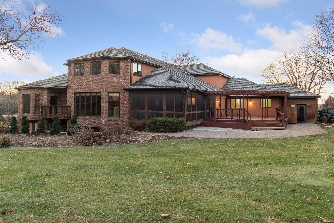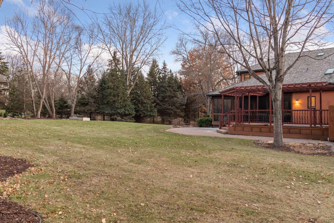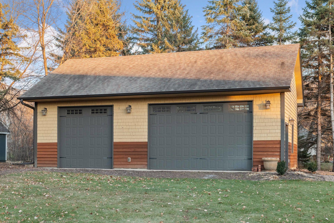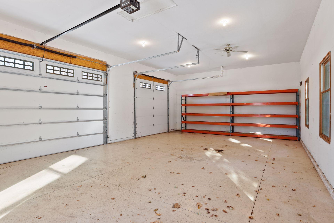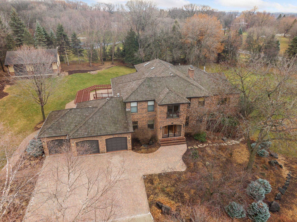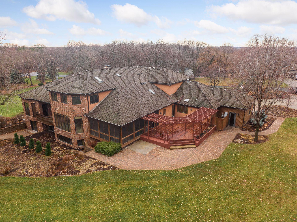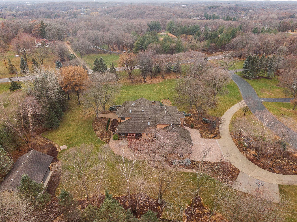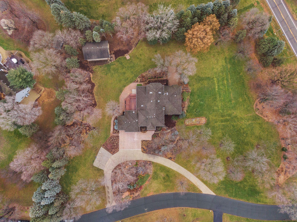30 LUCE LINE RIDGE
30 Luce Line Ridge, Maple Plain (Orono), 55359, MN
-
Price: $1,295,000
-
Status type: For Sale
-
City: Maple Plain (Orono)
-
Neighborhood: Painters Creek
Bedrooms: 5
Property Size :10203
-
Listing Agent: NST16633,NST98214
-
Property type : Single Family Residence
-
Zip code: 55359
-
Street: 30 Luce Line Ridge
-
Street: 30 Luce Line Ridge
Bathrooms: 7
Year: 1988
Listing Brokerage: Coldwell Banker Burnet
DETAILS
Impeccable estate home on private 3+ acre lot. Interior has been beautifully refreshed with new paint/enameling, ceilings, carpet, light fixtures and more. Impressive floorplan with multiple spaces for entertaining. Kitchen features gourmet appliances, center island, double ovens and two dishwashers. Expansive main-level master suite with luxurious bathroom, walk-in closet and private office. Four oversized bedrooms on upper level, all with ensuite baths. One upper level bath has been completely remodeled with new flooring, shower, tub and vanity. Laundry on main and upper levels. Lower level with flexible spaces for billiards, movies, games and more. Wet bar, wine cellar and exercise room. Separate amusement room could function as a great workshop, studio or playroom. 3-car attached and oversized 3-car detached garage for cars, outdoor equipment, toys and more. Beautiful lot is surrounded by mature trees for a private oasis. Orono Schools and just 15 minutes to downtown Wayzata.
INTERIOR
Bedrooms: 5
Fin ft² / Living Area: 10203 ft²
Below Ground Living: 3971ft²
Bathrooms: 7
Above Ground Living: 6232ft²
-
Basement Details: Daylight/Lookout Windows, Drain Tiled, Finished, Full, Storage Space, Sump Pump, Walkout,
Appliances Included:
-
EXTERIOR
Air Conditioning: Central Air
Garage Spaces: 6
Construction Materials: N/A
Foundation Size: 4111ft²
Unit Amenities:
-
- Patio
- Kitchen Window
- Deck
- Natural Woodwork
- Hardwood Floors
- Walk-In Closet
- Vaulted Ceiling(s)
- Washer/Dryer Hookup
- Security System
- In-Ground Sprinkler
- Exercise Room
- Kitchen Center Island
- French Doors
- Wet Bar
- Tile Floors
- Main Floor Primary Bedroom
- Primary Bedroom Walk-In Closet
Heating System:
-
- Forced Air
ROOMS
| Lower | Size | ft² |
|---|---|---|
| Amusement Room | 46 x 30 | 2116 ft² |
| Exercise Room | 20 x 12 | 400 ft² |
| Recreation Room | 58 x 26 | 3364 ft² |
| Wine Cellar | 17 x 12 | 289 ft² |
| Main | Size | ft² |
|---|---|---|
| Dining Room | 14 x 12 | 196 ft² |
| Family Room | 48 x 26 | 2304 ft² |
| Bedroom 1 | 30 x 30 | 900 ft² |
| Kitchen | 28 x18 | 784 ft² |
| Living Room | 21 x 14 | 441 ft² |
| Office | 18 x 16 | 324 ft² |
| Upper | Size | ft² |
|---|---|---|
| Bedroom 5 | 19 x 13 | 361 ft² |
| Bedroom 4 | 19 x 13 | 361 ft² |
| Bedroom 2 | 20 x 14 | 400 ft² |
| Bedroom 3 | 20 x 14 | 400 ft² |
LOT
Acres: N/A
Lot Size Dim.: irregular
Longitude: 44.9794
Latitude: -93.6371
Zoning: Residential-Single Family
FINANCIAL & TAXES
Tax year: 2021
Tax annual amount: $12,255
MISCELLANEOUS
Fuel System: N/A
Sewer System: Private Sewer
Water System: Well
ADITIONAL INFORMATION
MLS#: NST7014065
Listing Brokerage: Coldwell Banker Burnet

ID: 1748747
Published: January 26, 2022
Last Update: January 26, 2022
Views: 30


