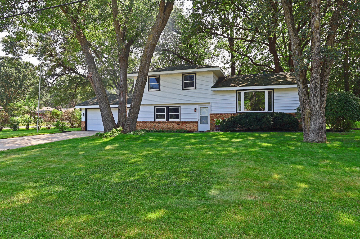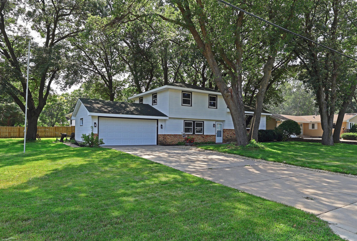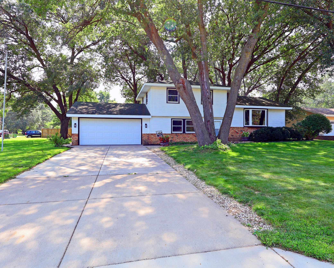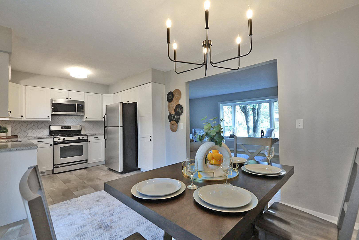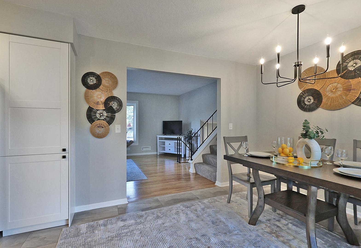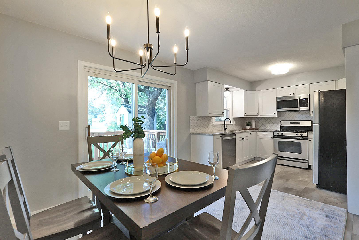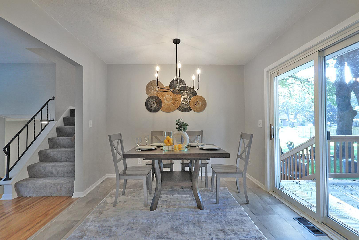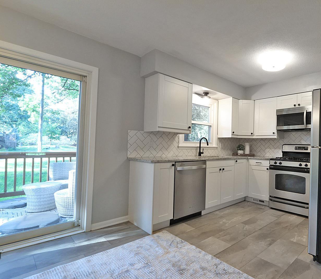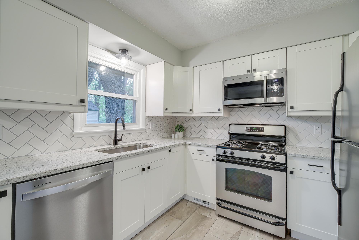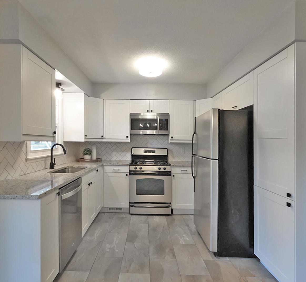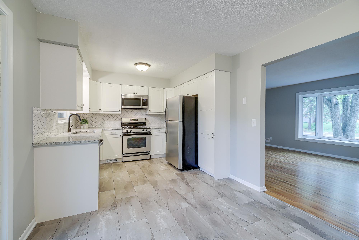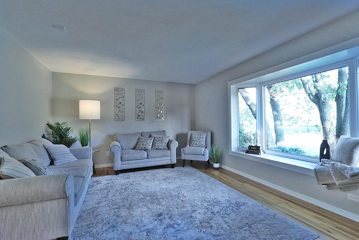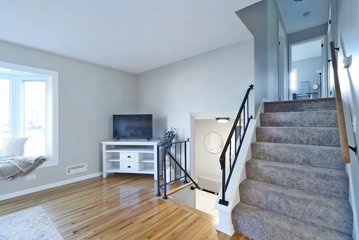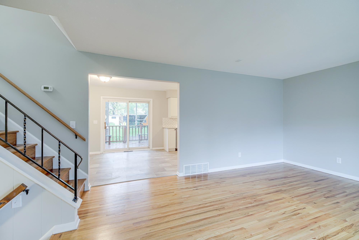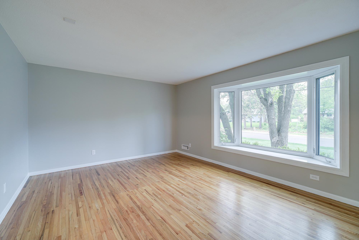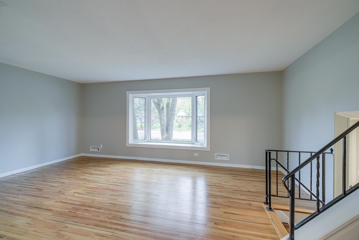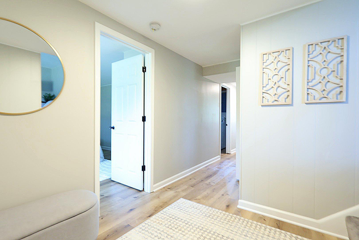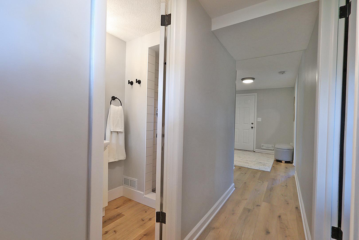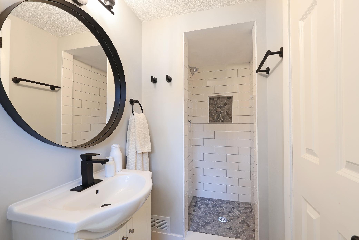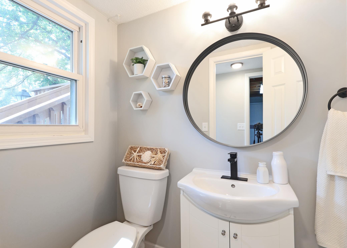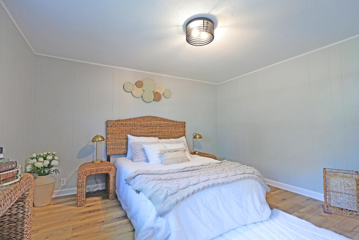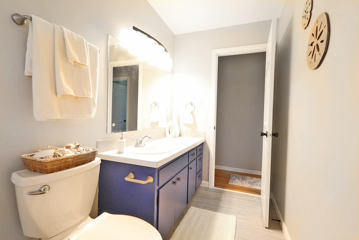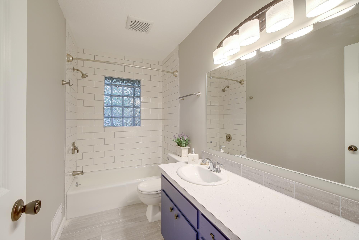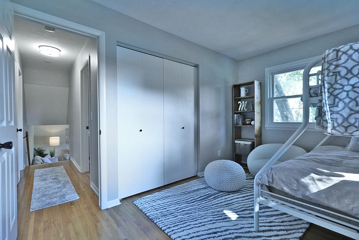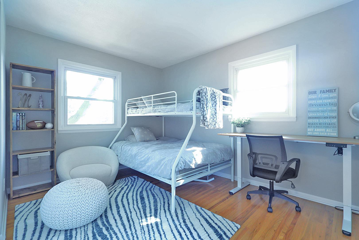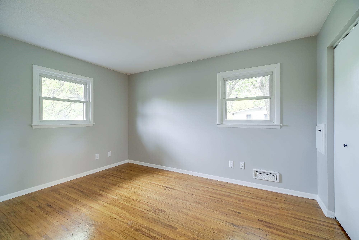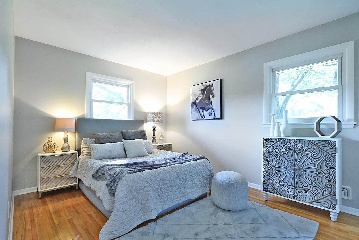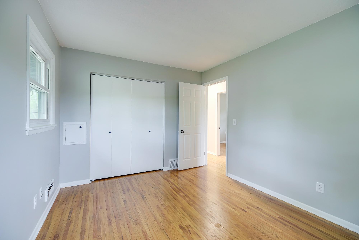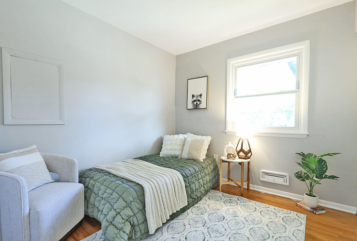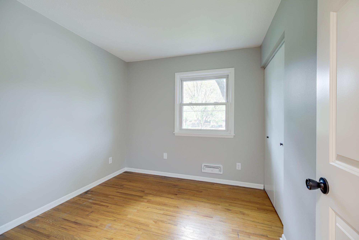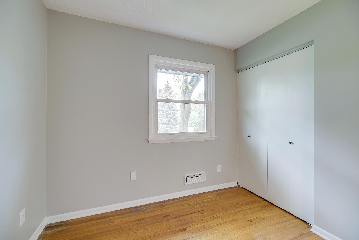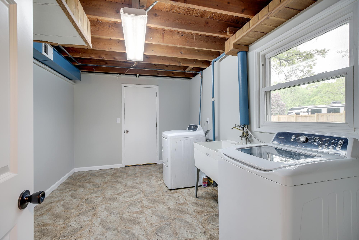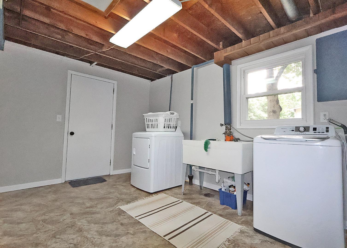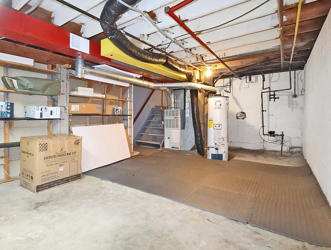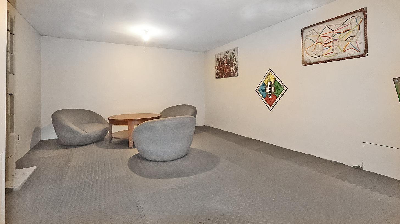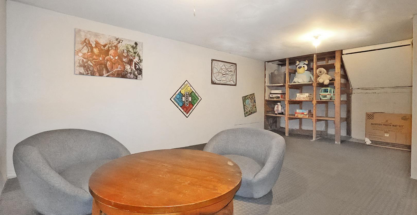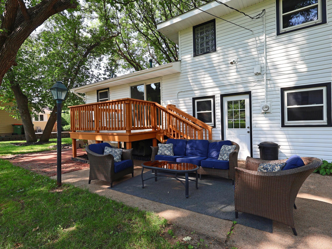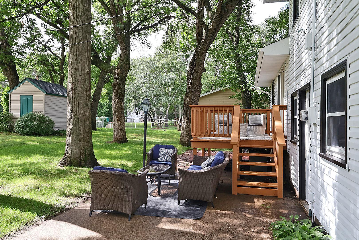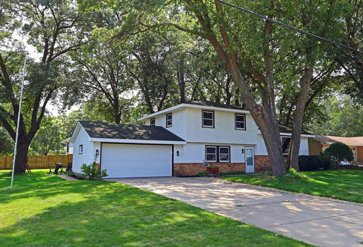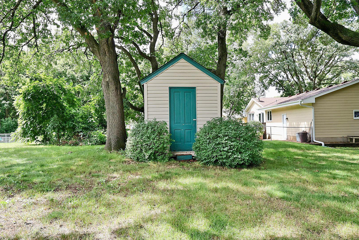300 97TH AVENUE
300 97th Avenue, Minneapolis (Coon Rapids), 55433, MN
-
Price: $370,700
-
Status type: For Sale
-
Neighborhood: Twin City Terrace
Bedrooms: 4
Property Size :1598
-
Listing Agent: NST17725,NST519135
-
Property type : Single Family Residence
-
Zip code: 55433
-
Street: 300 97th Avenue
-
Street: 300 97th Avenue
Bathrooms: 2
Year: 1965
Listing Brokerage: National Realty Guild
DETAILS
Welcome to Your Dream Home in an Inviting Neighborhood! Step inside this beautifully maintained home and discover a blend of charm and modern updates. Located in a welcoming community where you’ll feel truly at ease, this property offers not only a wonderful living space but also convenient access to nearby parks, bike trails, shopping, and downtown Anoka. Key Features Include: Spacious Backyard: Enjoy a generous backyard perfect for outdoor activities and relaxation. The space includes a lovely deck and patio, a cozy fire pit for those cool evenings, and a shaded area ideal for leisurely outdoor time. A convenient shed is also available for additional storage. Fresh and Modern Interiors: The home has been recently painted inside and out, giving it a fresh and welcoming feel. The first level features new flooring throughout and includes a large bedroom and a modernized bathroom. The laundry room offers convenient access through the walk-through garage and serves as a versatile space for storage or organizing. Inviting Living Spaces: The middle level features an updated kitchen with new appliances, a stylish dining room, and a cozy living room highlighted by a large window that lets in plenty of natural light. Enjoy seamless indoor-outdoor living with easy access to the deck. Comfortable Upper Level: The upper level includes three additional bedrooms and an updated bathroom, providing ample space for family and guests. Versatile Basement: The basement is a versatile space that can be used for additional storage or transformed into a playroom, catering to various needs. Prime Location: This home is ideally situated close to shopping and downtown Anoka, as well as a local park and a scenic bike trail leading to a beautiful dam and additional parks. Enjoy easy access to outdoor recreation and convenient amenities. Safe and Cozy Community: The neighborhood is known for its sense of safety and comfort, offering a welcoming and peaceful environment. The friendly community and serene surroundings make it an ideal place for comfortable living. One-Year Warranty: For added peace of mind, this home comes with a one-year warranty for the buyers. This home combines comfort, functionality, and a warm, inviting atmosphere with a fantastic location. With its spacious backyard, modern updates, and proximity to nature and amenities, it’s ready to be your perfect retreat. Don’t Miss Out! Homes like this don’t stay on the market for long. Act quickly to make this dream home yours—schedule a visit today and seize this opportunity before it's gone!
INTERIOR
Bedrooms: 4
Fin ft² / Living Area: 1598 ft²
Below Ground Living: N/A
Bathrooms: 2
Above Ground Living: 1598ft²
-
Basement Details: Block, Daylight/Lookout Windows, Partially Finished, Storage Space,
Appliances Included:
-
EXTERIOR
Air Conditioning: Central Air
Garage Spaces: 2
Construction Materials: N/A
Foundation Size: 1053ft²
Unit Amenities:
-
Heating System:
-
- Forced Air
ROOMS
| First | Size | ft² |
|---|---|---|
| Bedroom 1 | n/a | 0 ft² |
| Bathroom | n/a | 0 ft² |
| Laundry | 9x14 | 81 ft² |
| Garage | n/a | 0 ft² |
| Main | Size | ft² |
|---|---|---|
| Living Room | 13x20 | 169 ft² |
| Kitchen | 9x10 | 81 ft² |
| Dining Room | n/a | 0 ft² |
| Upper | Size | ft² |
|---|---|---|
| Bedroom 2 | 9x9 | 81 ft² |
| Bedroom 3 | 10x13 | 100 ft² |
| Bedroom 4 | 9x13 | 81 ft² |
| Bathroom | n/a | 0 ft² |
| Basement | Size | ft² |
|---|---|---|
| Storage | 11x15 | 121 ft² |
| Play Room | 11x15 | 121 ft² |
LOT
Acres: N/A
Lot Size Dim.: 120 x 140
Longitude: 45.146
Latitude: -93.2744
Zoning: Residential-Single Family
FINANCIAL & TAXES
Tax year: 2024
Tax annual amount: $2,652
MISCELLANEOUS
Fuel System: N/A
Sewer System: City Sewer/Connected
Water System: City Water/Connected
ADITIONAL INFORMATION
MLS#: NST7639770
Listing Brokerage: National Realty Guild

ID: 3325618
Published: August 23, 2024
Last Update: August 23, 2024
Views: 16


