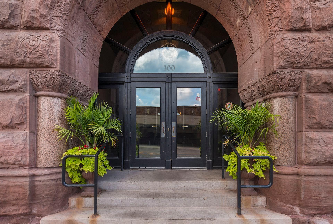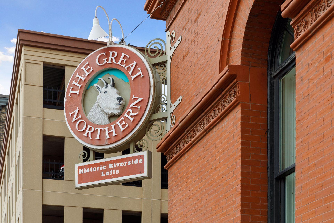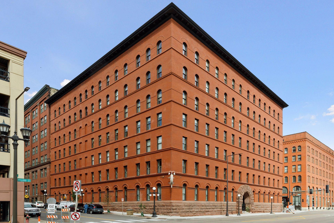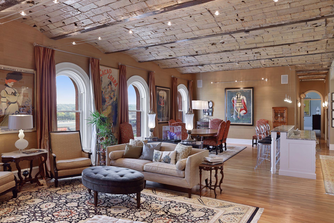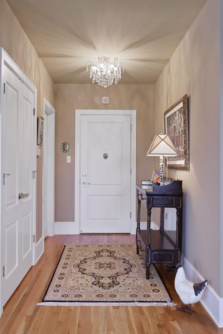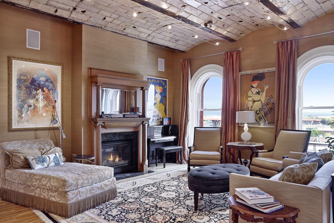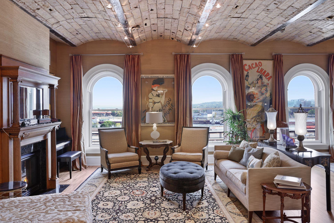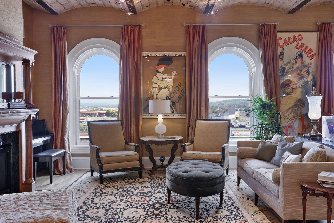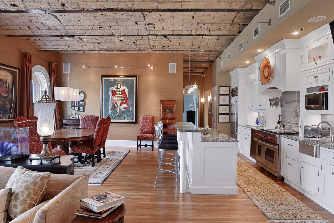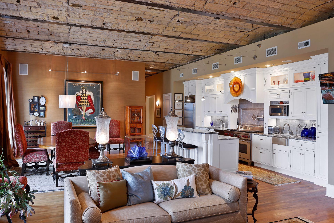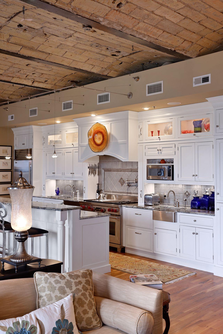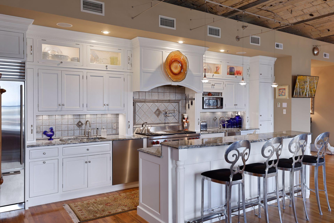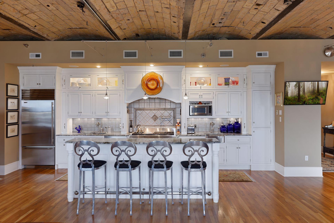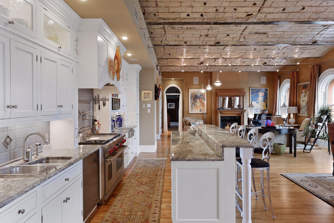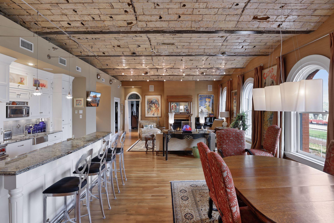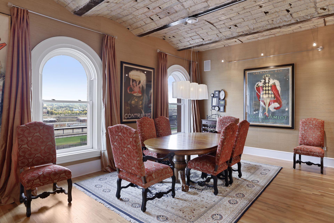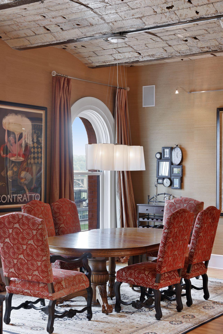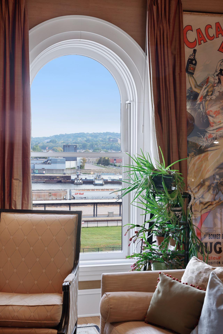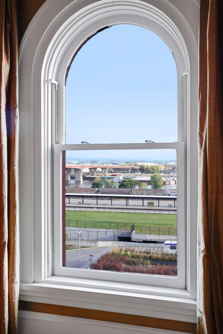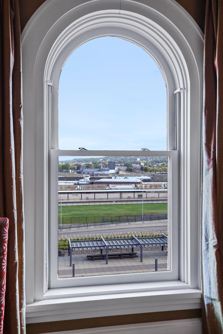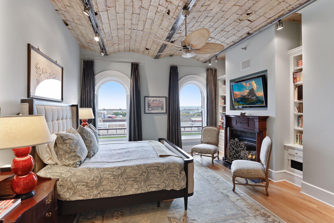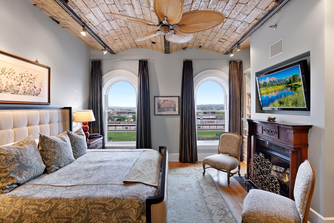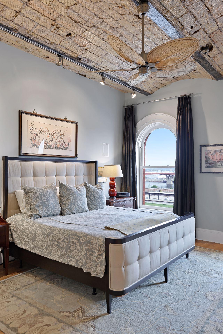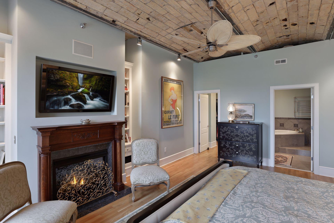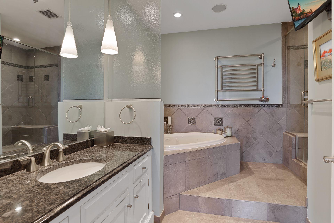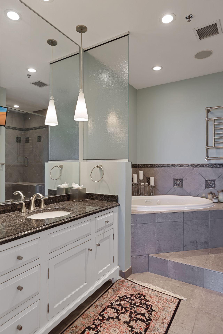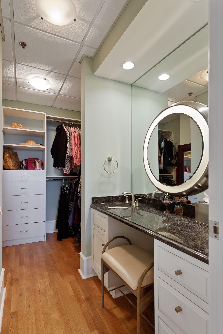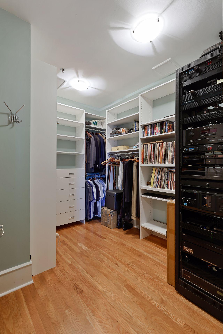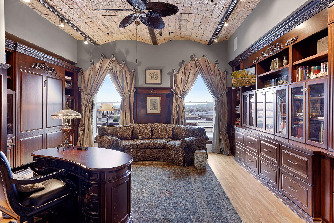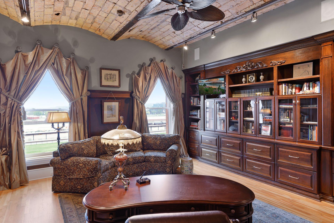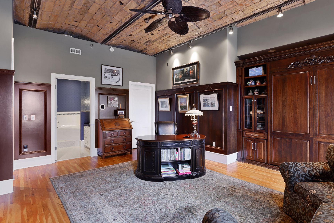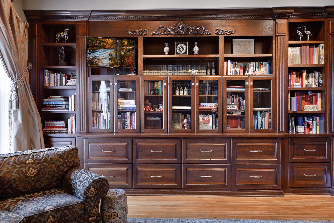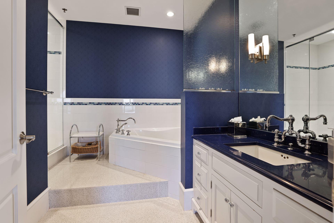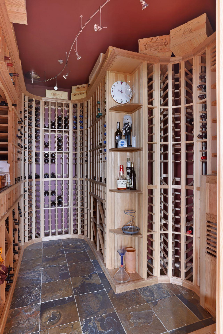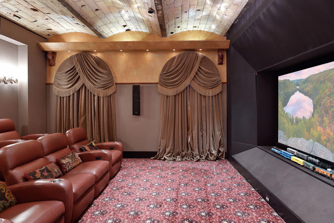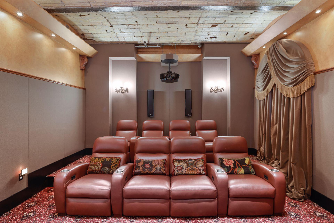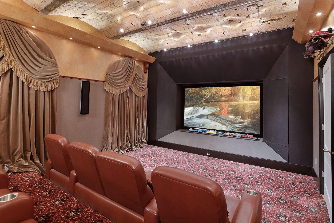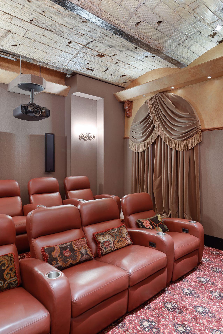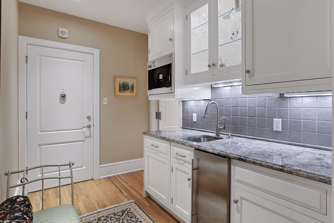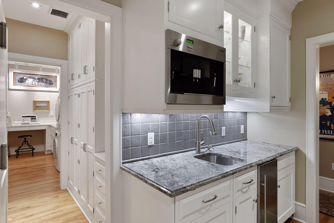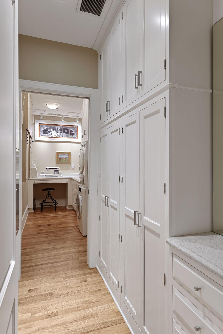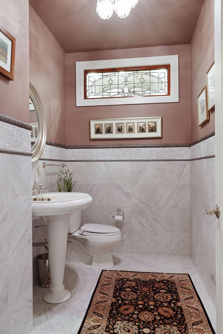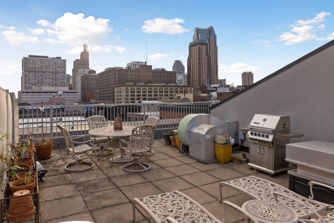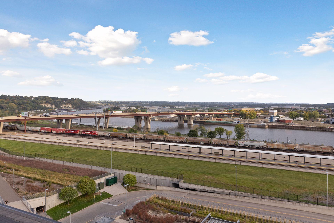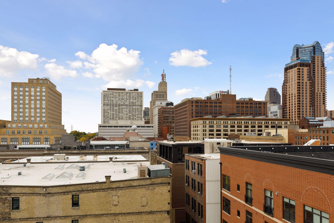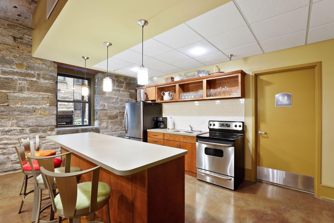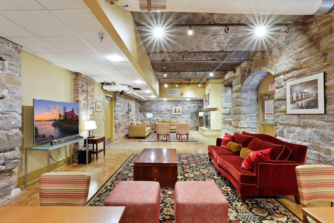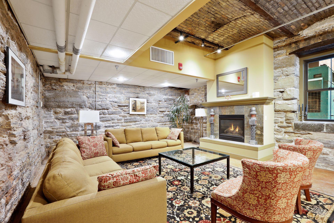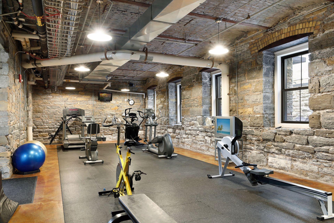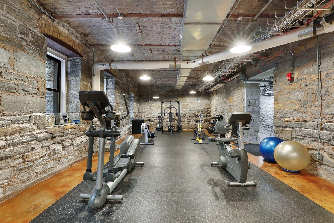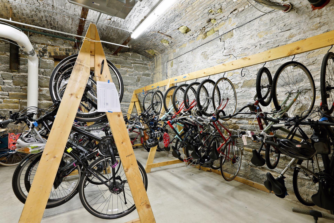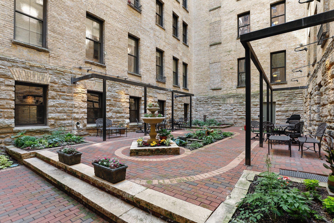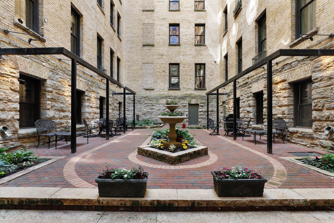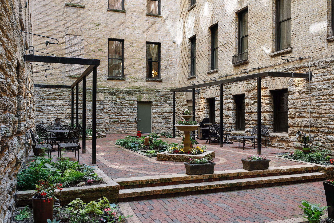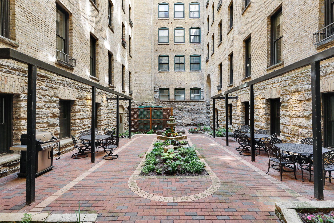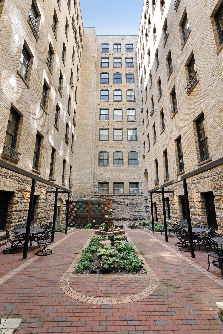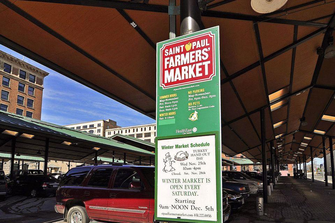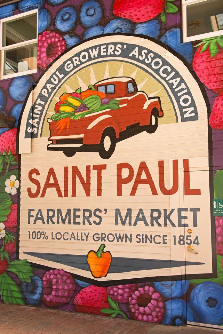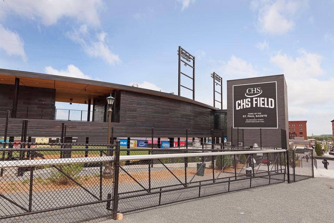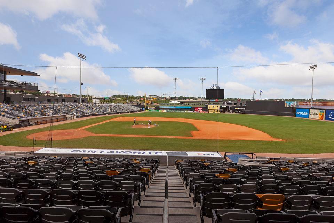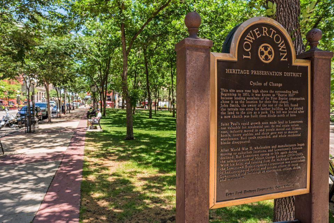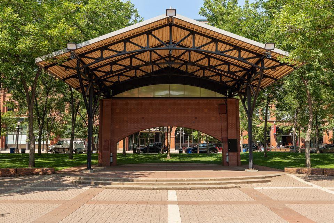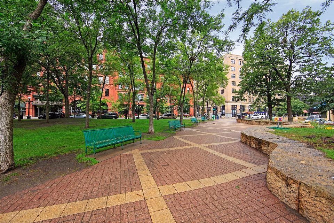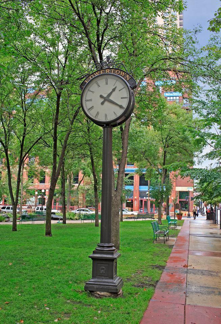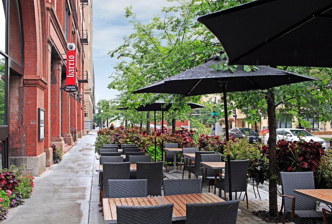300 WALL STREET
300 Wall Street, Saint Paul, 55101, MN
-
Price: $950,000
-
Status type: For Sale
-
City: Saint Paul
-
Neighborhood: Downtown
Bedrooms: 2
Property Size :2890
-
Listing Agent: NST16731,NST65647
-
Property type : High Rise
-
Zip code: 55101
-
Street: 300 Wall Street
-
Street: 300 Wall Street
Bathrooms: 3
Year: 1888
Listing Brokerage: Coldwell Banker Burnet
FEATURES
- Range
- Refrigerator
- Washer
- Dryer
- Microwave
- Exhaust Fan
- Dishwasher
DETAILS
The luxury condo with a private rooftop patio that you have been waiting for! Amazing Great Northern Lofts condo featuring 2890 finished square feet (2 units combined), 2 spacious en suite bedrooms (one currently used as a library and features a Murphy bed), 2 1/2 baths, fabulous high-end open kitchen featuring Subzero, Wolf, Miele & Vent-A-Hood, beautiful views of the river and rail traffic from ten huge arched windows overlooking the Mississippi River, 11-12' original barrel tile ceilings, natural 2” hardwood floors throughout, primary suite with 2 walk-in closets & full bath with heated floors, media room with theatre seating (8 recliners), 108” screen & high-end a/v equipment. Other features include LiteTouch lighting system, 1000 bottle wine cellar, 2 gas fireplaces with antique surrounds, 4 parking spaces and 2 storage units. Building amenities include courtyard patio with bbq, exercise room, gathering room with full kitchen, fireplace, tv & lounge area, bike storage and more!
INTERIOR
Bedrooms: 2
Fin ft² / Living Area: 2890 ft²
Below Ground Living: N/A
Bathrooms: 3
Above Ground Living: 2890ft²
-
Basement Details: None,
Appliances Included:
-
- Range
- Refrigerator
- Washer
- Dryer
- Microwave
- Exhaust Fan
- Dishwasher
EXTERIOR
Air Conditioning: Central Air
Garage Spaces: 4
Construction Materials: N/A
Foundation Size: 2890ft²
Unit Amenities:
-
- Patio
- Hardwood Floors
- Walk-In Closet
- Vaulted Ceiling(s)
- Washer/Dryer Hookup
- Security System
- Other
- Main Floor Master Bedroom
- Panoramic View
- Cable
- Kitchen Center Island
- Master Bedroom Walk-In Closet
- Intercom System
- City View
- Satelite Dish
- Tile Floors
Heating System:
-
- Forced Air
ROOMS
| Main | Size | ft² |
|---|---|---|
| Living Room | 19 x 20 | 361 ft² |
| Dining Room | 15 x 18.5 | 276.25 ft² |
| Kitchen | 9 x 22 | 81 ft² |
| Bedroom 1 | 20 x 14 | 400 ft² |
| Bedroom 2 | 20 x 14 | 400 ft² |
| Media Room | 15 x 20 | 225 ft² |
| Wine Cellar | 7.5X 10.5 | 55.63 ft² |
| Laundry | 12 X 5 | 144 ft² |
| Bar/Wet Bar Room | 7 X 10 | 49 ft² |
| Foyer | 10 x 6 | 100 ft² |
| Pantry | 5 X 7 | 25 ft² |
LOT
Acres: N/A
Lot Size Dim.: Common
Longitude: 44.9486
Latitude: -93.0842
Zoning: Residential-Single Family
FINANCIAL & TAXES
Tax year: 2021
Tax annual amount: $13,547
MISCELLANEOUS
Fuel System: N/A
Sewer System: City Sewer/Connected
Water System: City Water/Connected
ADITIONAL INFORMATION
MLS#: NST6204664
Listing Brokerage: Coldwell Banker Burnet

ID: 785995
Published: May 31, 2022
Last Update: May 31, 2022
Views: 75


