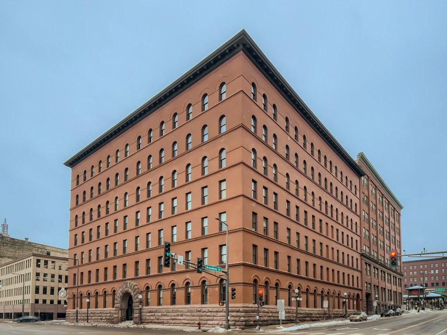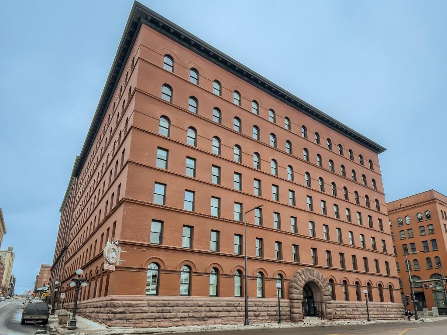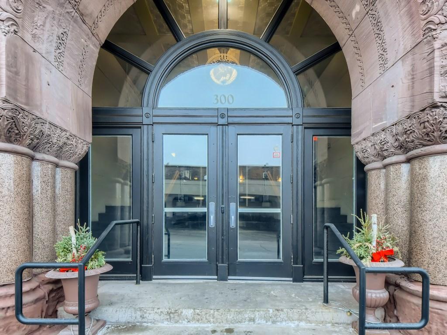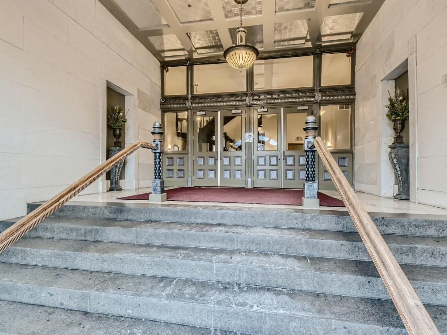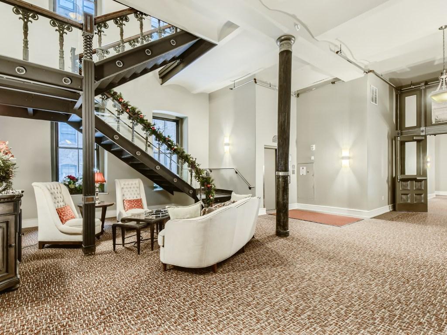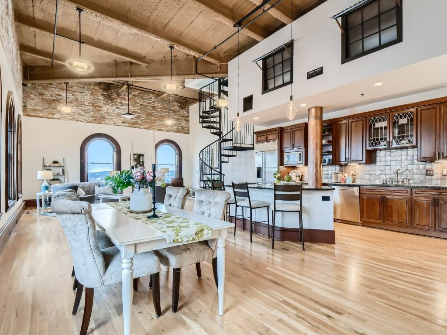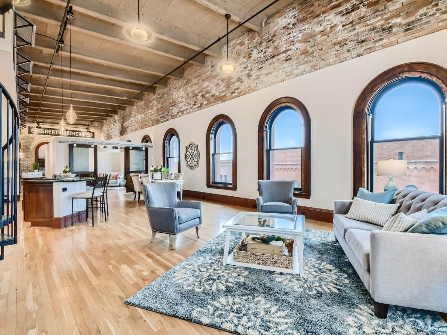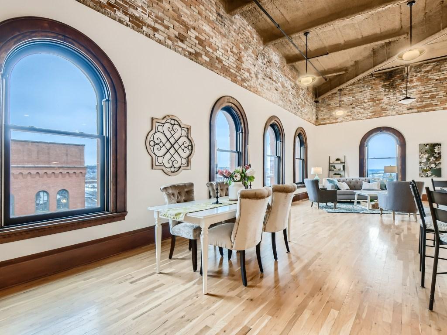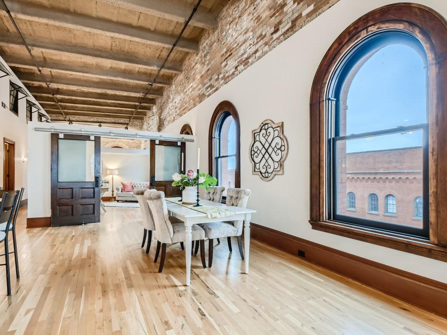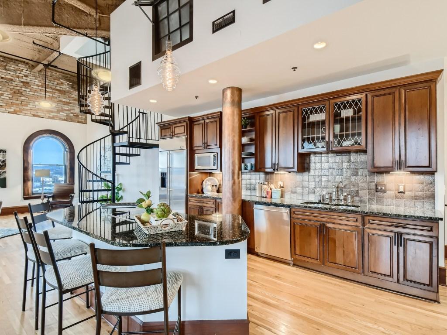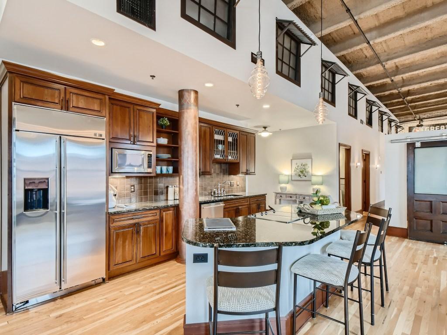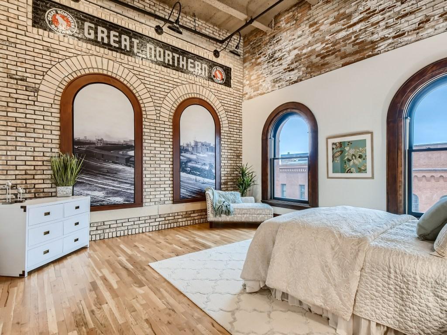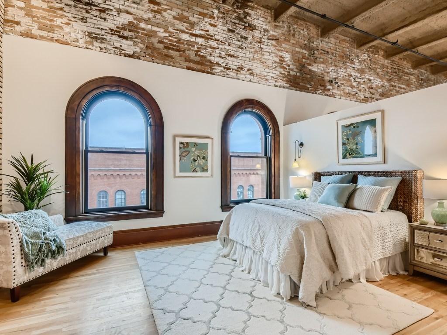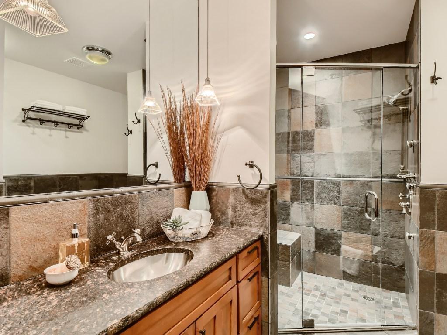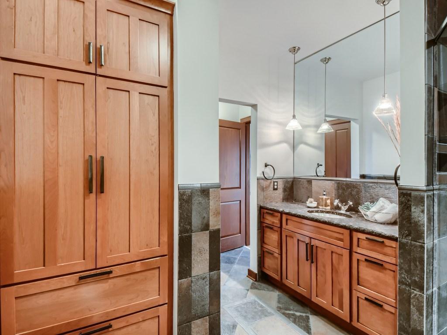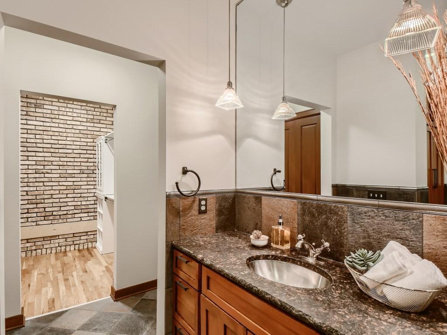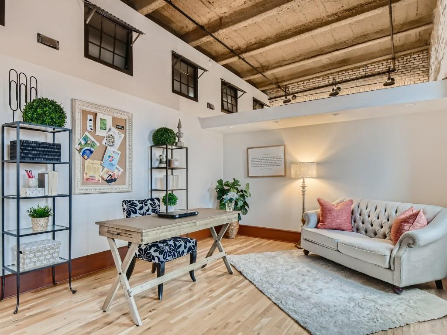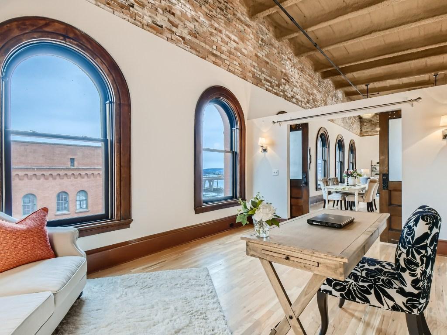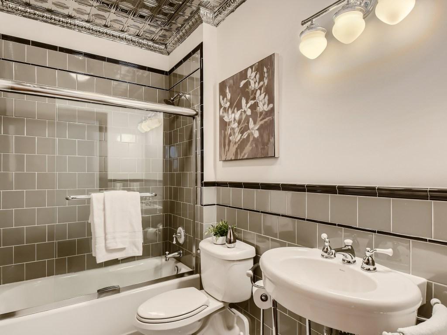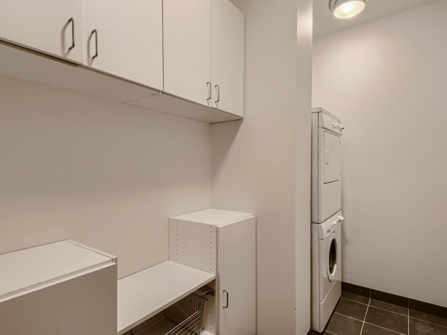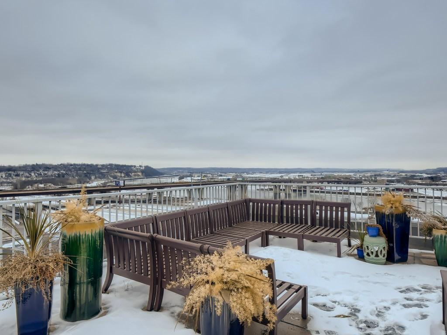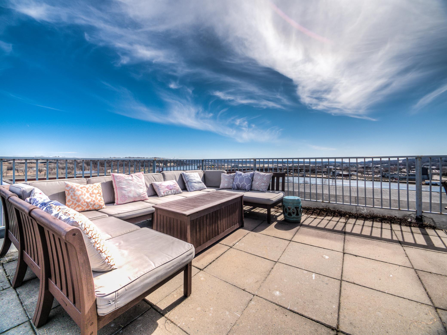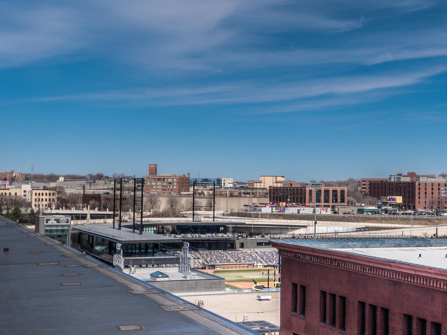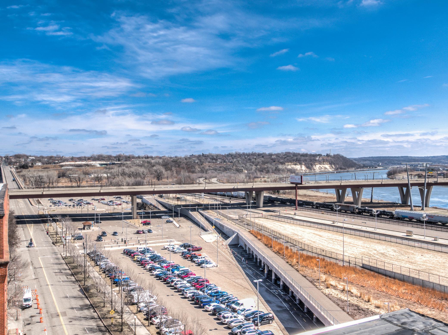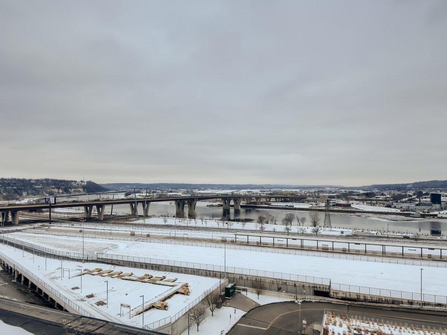300 WALL STREET
300 Wall Street, Saint Paul, 55101, MN
-
Price: $555,000
-
Status type: For Sale
-
City: Saint Paul
-
Neighborhood: Downtown
Bedrooms: 2
Property Size :1816
-
Listing Agent: NST16445,NST47001
-
Property type : High Rise
-
Zip code: 55101
-
Street: 300 Wall Street
-
Street: 300 Wall Street
Bathrooms: 2
Year: 1888
Listing Brokerage: Edina Realty, Inc.
FEATURES
- Refrigerator
- Washer
- Dryer
- Microwave
- Dishwasher
- Disposal
- Cooktop
- Wall Oven
DETAILS
Enjoy unobstructed views of the Mississippi River and entertain in style from your private rooftop patio. Glorious, penthouse loft in the historic and carefully renovated Great Nothern Lofts, formerly the James J. Hill office building. Prime, South/East facing corner unit has large architecturally striking, curved top windows with commanding views. Grand sized rooms, flooded with light, can accommodate large furniture pieces. Upscale kitchen and 2 bedrooms and 2 bathrooms. (second bedroom is now used as an office and has sliding doors which are the original doors from the James J. Hill office building). Beautiful, polished hardwood floors, exposed brick, and soaring ceilings create an elegant and exciting space. 2 garages spaces in the privately owned parking garage. Outstanding common areas includes an intriguing courtyard, common gathering room with kichen and FP and a fully equipped gym. Walk to the Farmer's Market, CHS Field, light rail and wonderful restaurants.
INTERIOR
Bedrooms: 2
Fin ft² / Living Area: 1816 ft²
Below Ground Living: N/A
Bathrooms: 2
Above Ground Living: 1816ft²
-
Basement Details: Full, Finished, Stone/Rock,
Appliances Included:
-
- Refrigerator
- Washer
- Dryer
- Microwave
- Dishwasher
- Disposal
- Cooktop
- Wall Oven
EXTERIOR
Air Conditioning: Central Air
Garage Spaces: 2
Construction Materials: N/A
Foundation Size: 1816ft²
Unit Amenities:
-
- Patio
- Kitchen Window
- Deck
- Natural Woodwork
- Hardwood Floors
- Walk-In Closet
- Washer/Dryer Hookup
- Security System
- Paneled Doors
- Main Floor Master Bedroom
- Panoramic View
- Cable
- Kitchen Center Island
- Master Bedroom Walk-In Closet
- City View
- Satelite Dish
- Tile Floors
Heating System:
-
- Forced Air
ROOMS
| Main | Size | ft² |
|---|---|---|
| Living Room | 19x22 | 361 ft² |
| Dining Room | 22x17 | 484 ft² |
| Kitchen | 16x10 | 256 ft² |
| Bedroom 1 | 18x17 | 324 ft² |
| Bedroom 2 | 18x12 | 324 ft² |
| Laundry | 9x5 | 81 ft² |
| Upper | Size | ft² |
|---|---|---|
| Patio | 24x14 | 576 ft² |
LOT
Acres: N/A
Lot Size Dim.: common
Longitude: 44.9487
Latitude: -93.0842
Zoning: Residential-Multi-Family
FINANCIAL & TAXES
Tax year: 2022
Tax annual amount: $11,072
MISCELLANEOUS
Fuel System: N/A
Sewer System: City Sewer/Connected
Water System: City Water/Connected
ADITIONAL INFORMATION
MLS#: NST6226451
Listing Brokerage: Edina Realty, Inc.

ID: 908941
Published: June 25, 2022
Last Update: June 25, 2022
Views: 53


