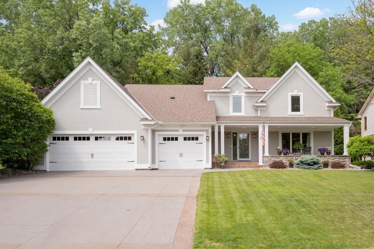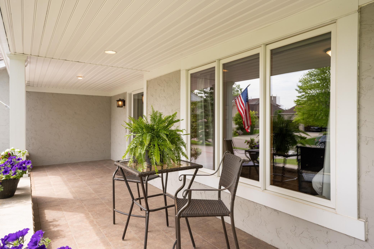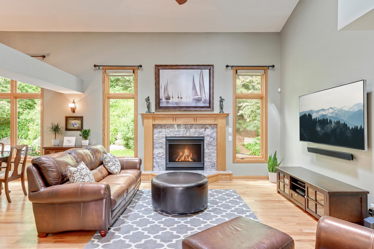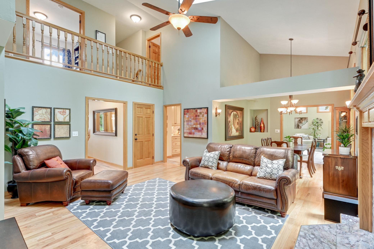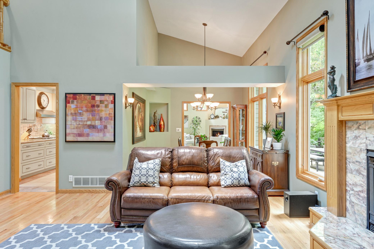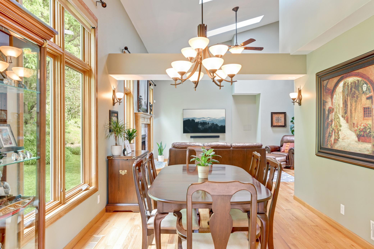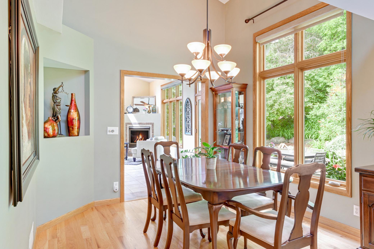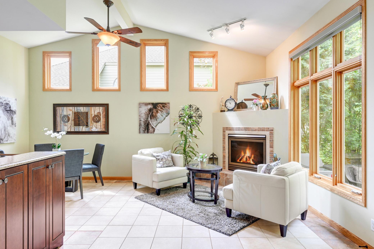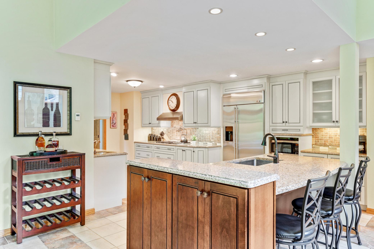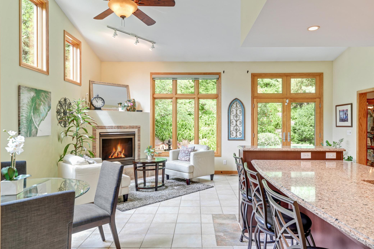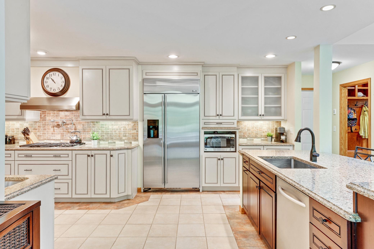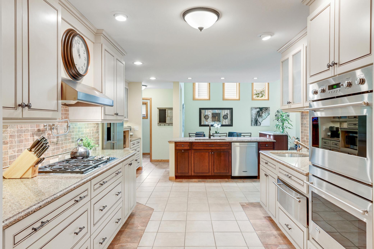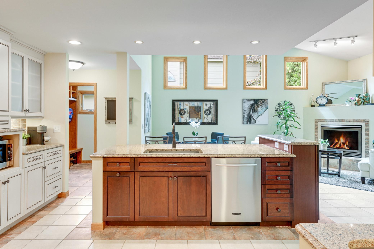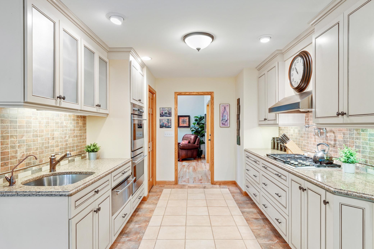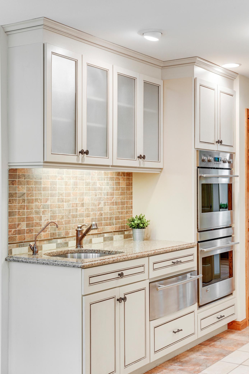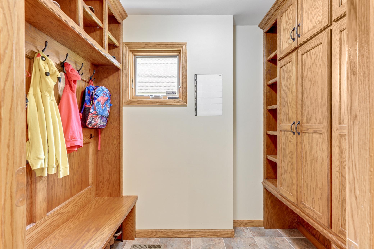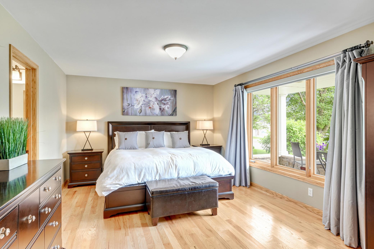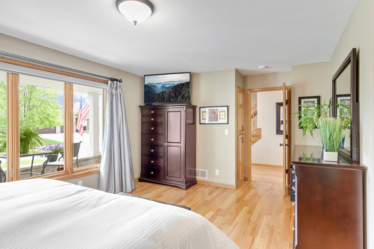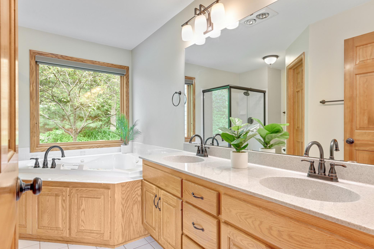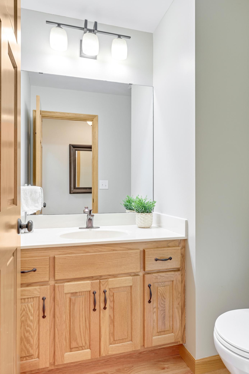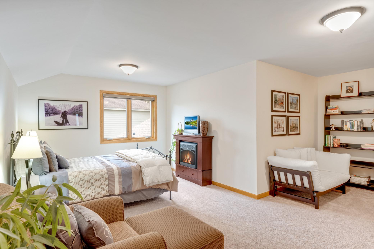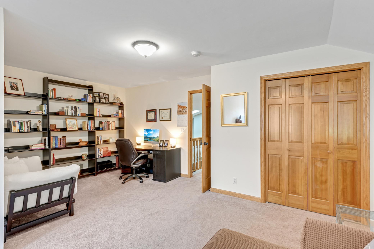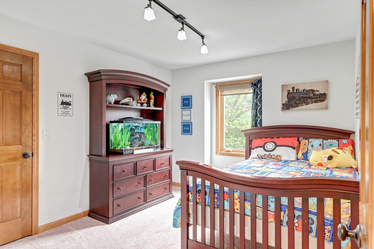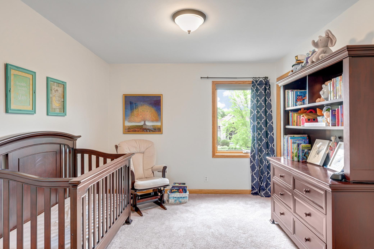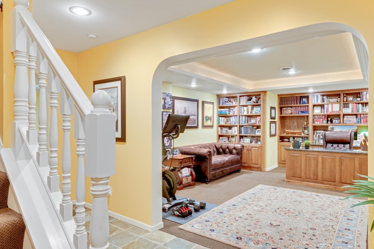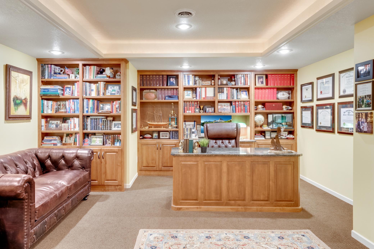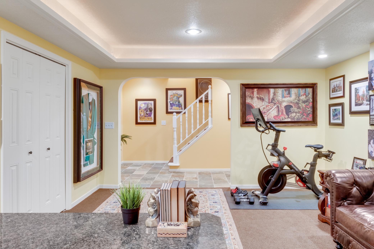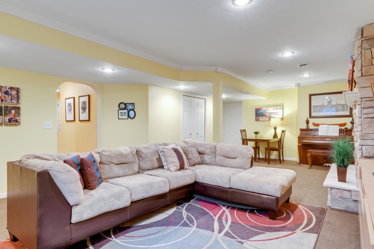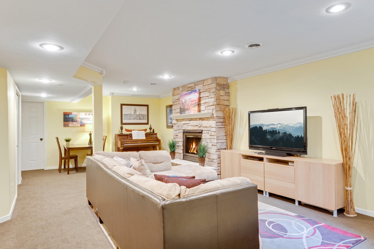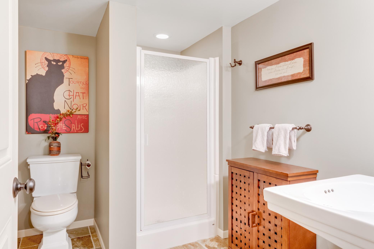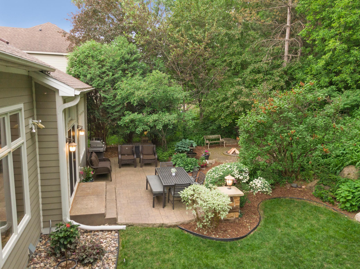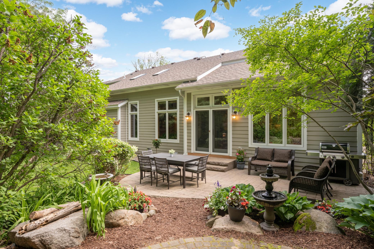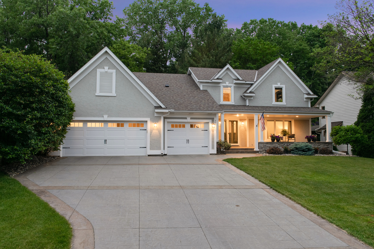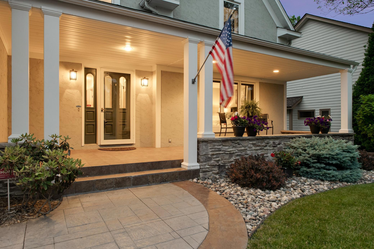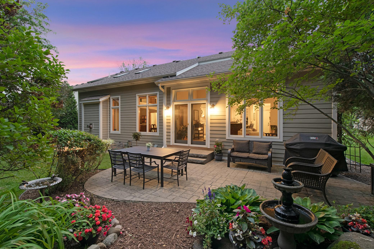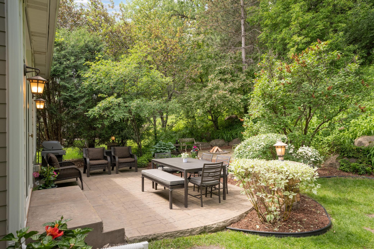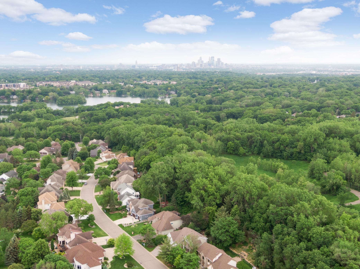300 WYNDHAM CIRCLE
300 Wyndham Circle, New Brighton, 55112, MN
-
Price: $725,000
-
Status type: For Sale
-
City: New Brighton
-
Neighborhood: Wexford Heights, 1st Add
Bedrooms: 4
Property Size :3722
-
Listing Agent: NST19361,NST77743
-
Property type : Single Family Residence
-
Zip code: 55112
-
Street: 300 Wyndham Circle
-
Street: 300 Wyndham Circle
Bathrooms: 4
Year: 1993
Listing Brokerage: RE/MAX Results
FEATURES
- Range
- Refrigerator
- Washer
- Dryer
- Microwave
- Exhaust Fan
- Dishwasher
- Water Softener Owned
- Disposal
- Wall Oven
- Air-To-Air Exchanger
- Water Osmosis System
- Water Filtration System
- Gas Water Heater
DETAILS
Exceptional 4-bedroom, 4-bath, 2-story home in high demand Wexford Heights neighborhood! Extensive high-end updates throughout! Beautiful home features a ‘gourmet kitchen’ with top of the line stainless steel appliances, custom cabinetry, granite countertops, double ovens, espresso station, pantry, heated tile flooring, granite center island. Living room – vaulted 17-foot ceiling, 2 Velux skylights, marble fireplace, & hardwood floors. 3 fireplaces! Custom-built mudroom. Beautiful main floor master bedroom, ensuite bathroom, walk-in closet. Upper level: 2 bedrooms, 3rd bedroom/bonus room. Lower level features exceptional custom-built office, family room, stone fireplace, laundry/storage room. Expansive covered front patio, great curb appeal! Home is situated on private 1/3 acre, professionally landscaped., stamped concrete patio & driveway. Walk to Driftwood Park, Silverwood Park featuring art gallery, classes, trails. 20 min drive to Mpls. Welcome home!
INTERIOR
Bedrooms: 4
Fin ft² / Living Area: 3722 ft²
Below Ground Living: 1123ft²
Bathrooms: 4
Above Ground Living: 2599ft²
-
Basement Details: Full, Finished, Drain Tiled, Sump Pump, Egress Window(s), Block, Other,
Appliances Included:
-
- Range
- Refrigerator
- Washer
- Dryer
- Microwave
- Exhaust Fan
- Dishwasher
- Water Softener Owned
- Disposal
- Wall Oven
- Air-To-Air Exchanger
- Water Osmosis System
- Water Filtration System
- Gas Water Heater
EXTERIOR
Air Conditioning: Central Air
Garage Spaces: 3
Construction Materials: N/A
Foundation Size: 1838ft²
Unit Amenities:
-
- Patio
- Kitchen Window
- Porch
- Natural Woodwork
- Hardwood Floors
- Ceiling Fan(s)
- Walk-In Closet
- Vaulted Ceiling(s)
- Washer/Dryer Hookup
- Security System
- In-Ground Sprinkler
- Paneled Doors
- Main Floor Master Bedroom
- Cable
- Skylight
- Kitchen Center Island
- Master Bedroom Walk-In Closet
- French Doors
- Tile Floors
Heating System:
-
- Forced Air
- Radiant Floor
ROOMS
| Main | Size | ft² |
|---|---|---|
| Living Room | 17x16 | 289 ft² |
| Dining Room | 11x10 | 121 ft² |
| Kitchen | 21x14 | 441 ft² |
| Bedroom 1 | 18x12 | 324 ft² |
| Informal Dining Room | 11x9 | 121 ft² |
| Great Room | 21x11 | 441 ft² |
| Master Bathroom | 11x11 | 121 ft² |
| Mud Room | 8x6 | 64 ft² |
| Porch | 30x8 | 900 ft² |
| Lower | Size | ft² |
|---|---|---|
| Family Room | 26x16 | 676 ft² |
| Office | 19x15.5 | 292.92 ft² |
| Upper | Size | ft² |
|---|---|---|
| Bedroom 2 | 21x19 | 441 ft² |
| Bedroom 3 | 14x19 | 196 ft² |
| Bedroom 4 | 12x10 | 144 ft² |
LOT
Acres: N/A
Lot Size Dim.: 85x179
Longitude: 45.0534
Latitude: -93.2231
Zoning: Residential-Single Family
FINANCIAL & TAXES
Tax year: 2022
Tax annual amount: $8,932
MISCELLANEOUS
Fuel System: N/A
Sewer System: City Sewer/Connected
Water System: City Water/Connected
ADITIONAL INFORMATION
MLS#: NST6228847
Listing Brokerage: RE/MAX Results

ID: 927012
Published: June 30, 2022
Last Update: June 30, 2022
Views: 92


