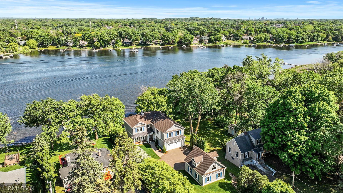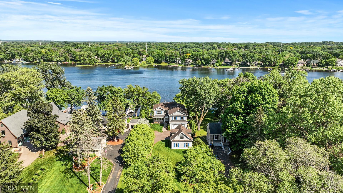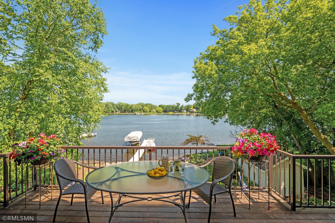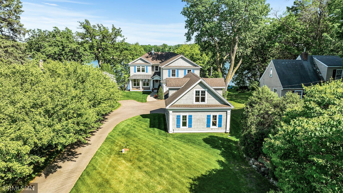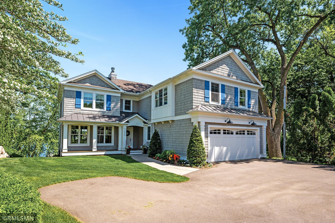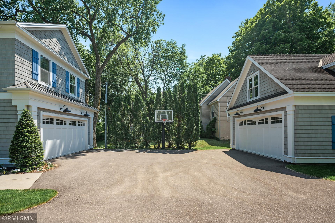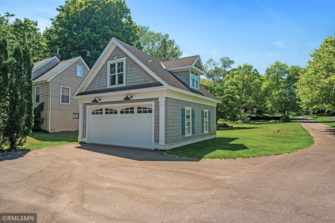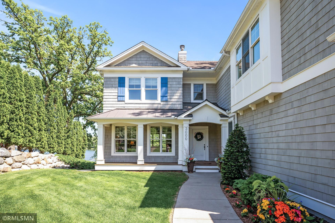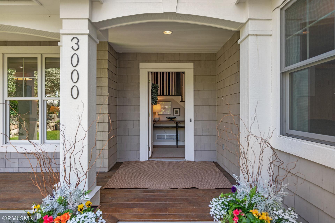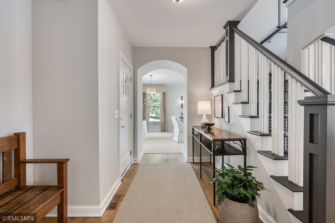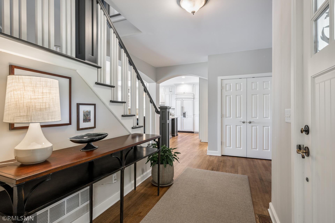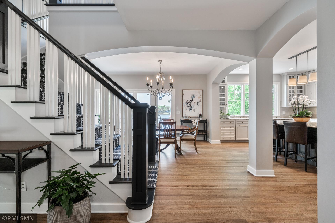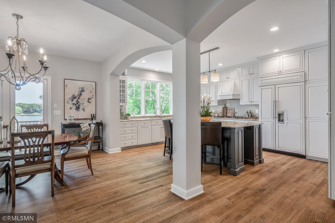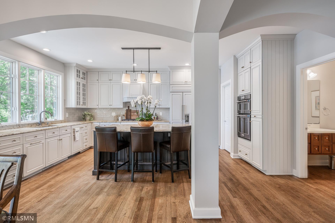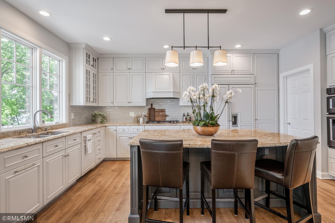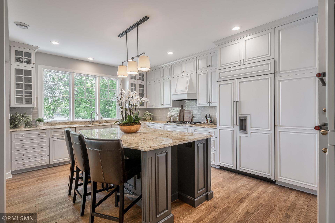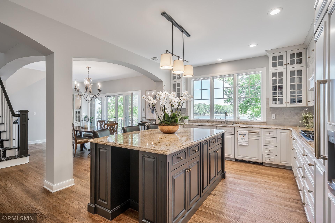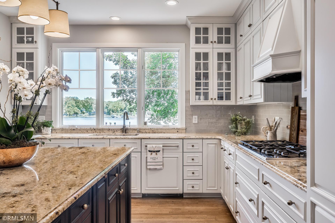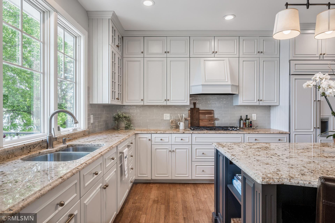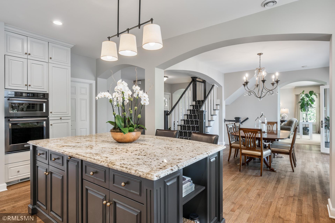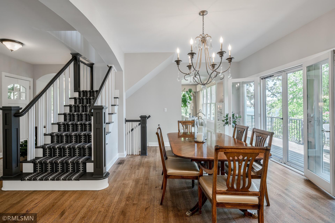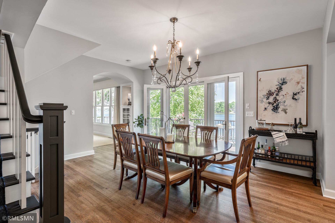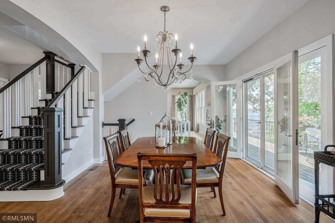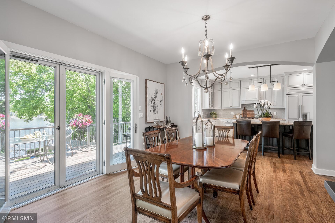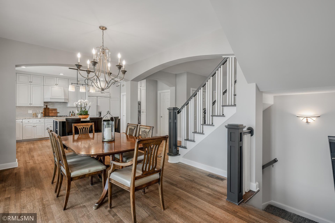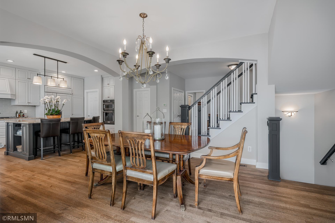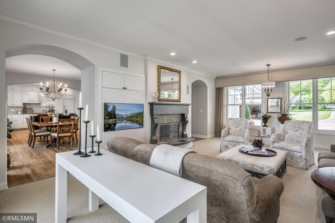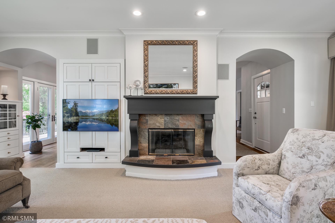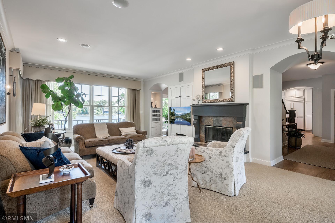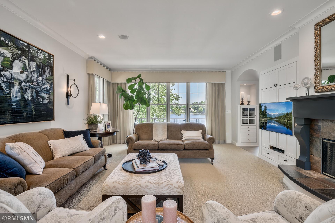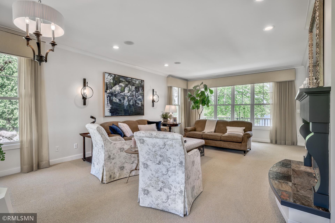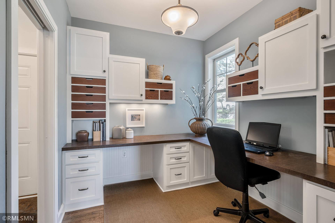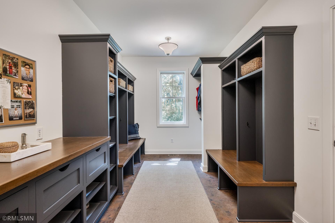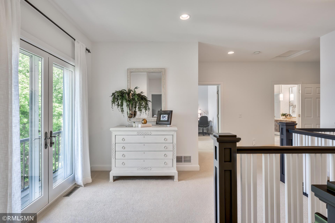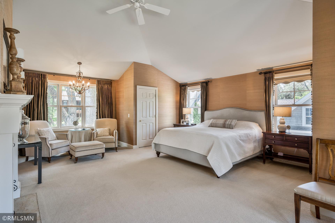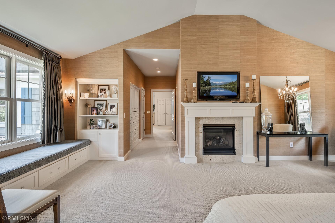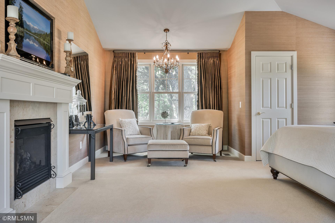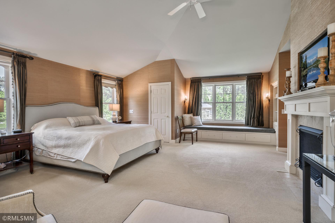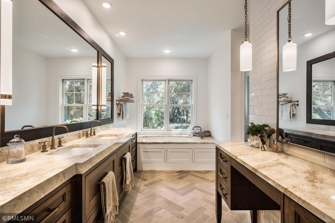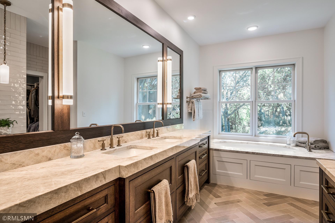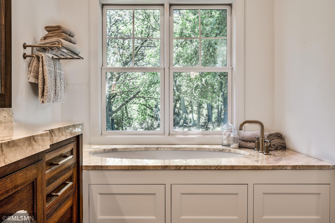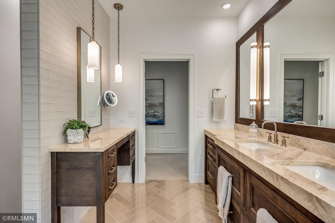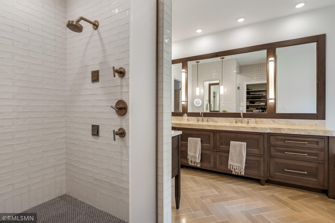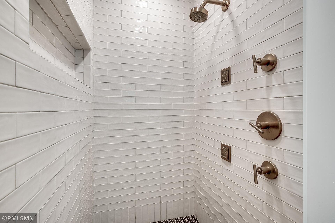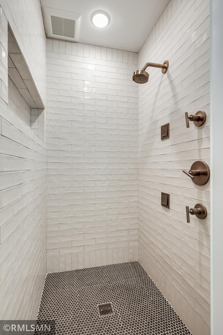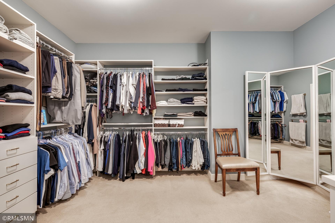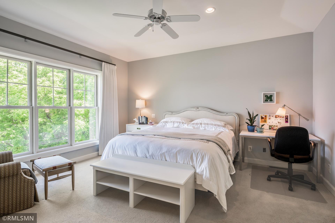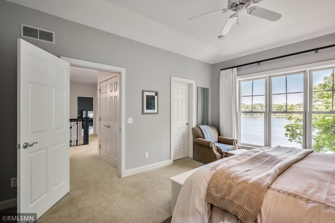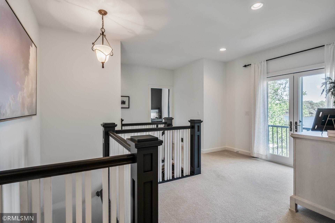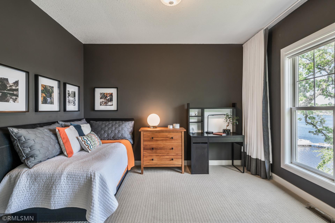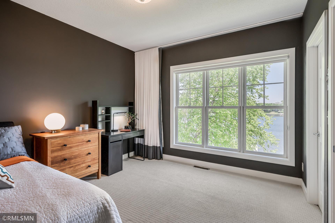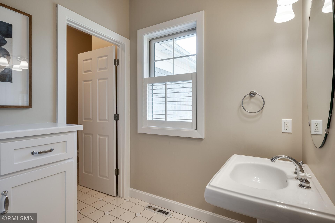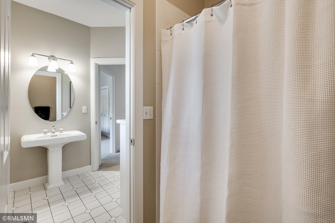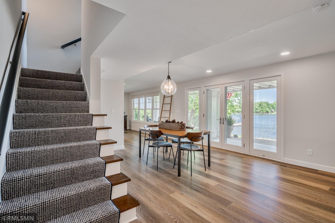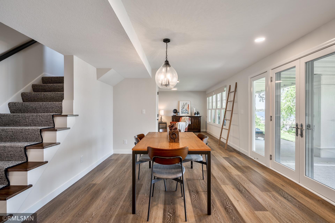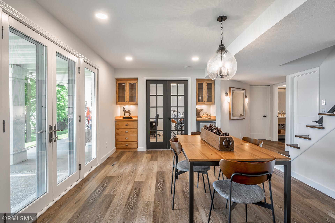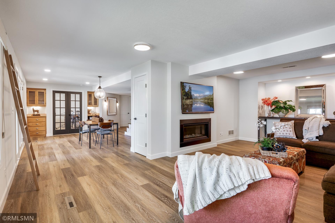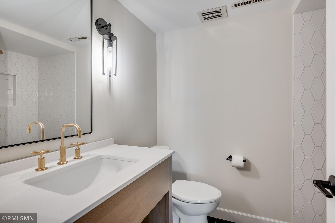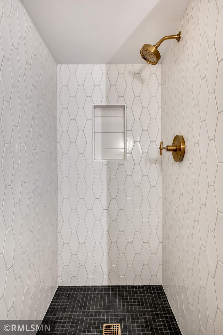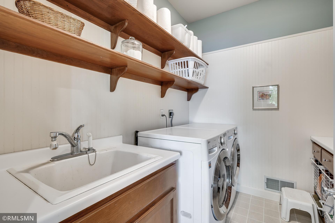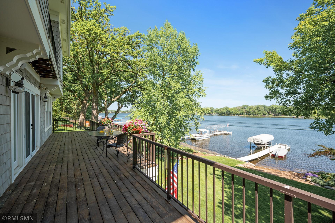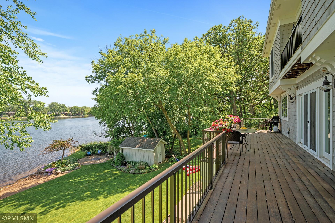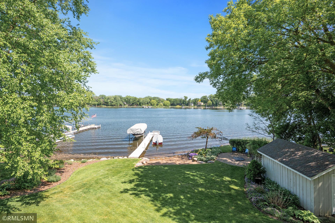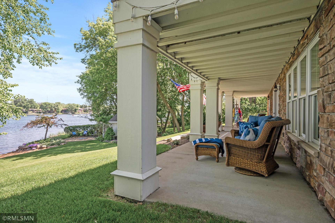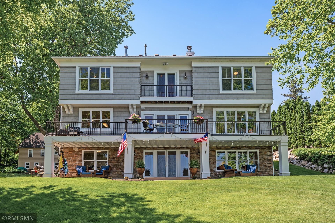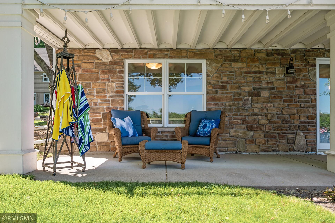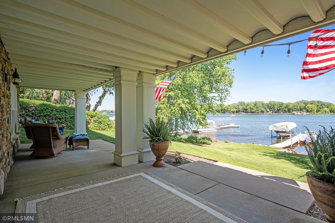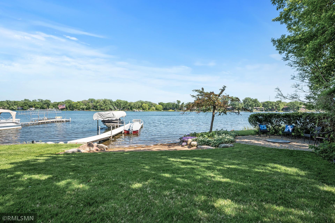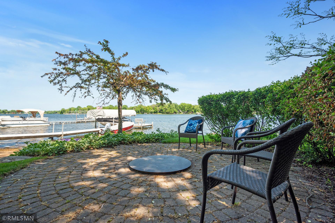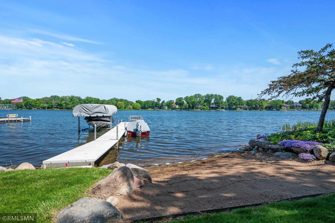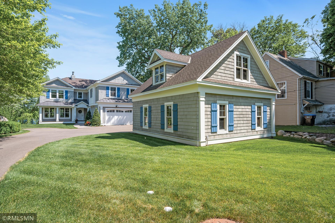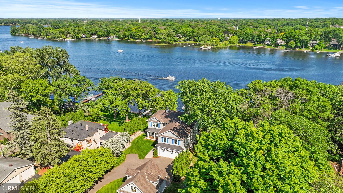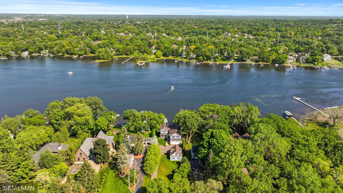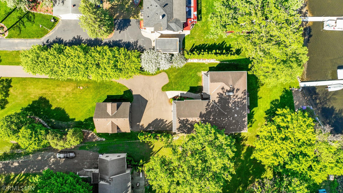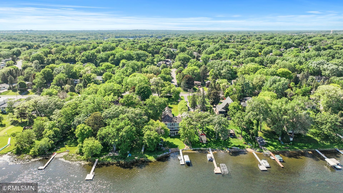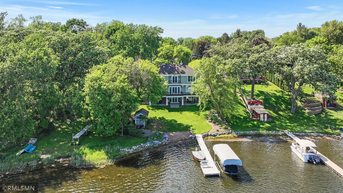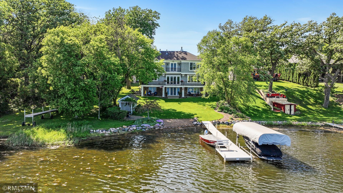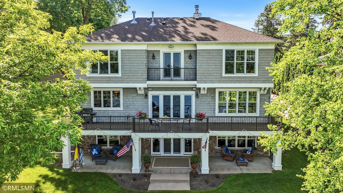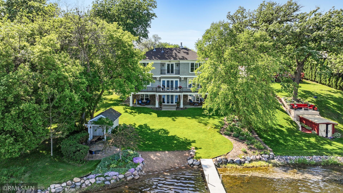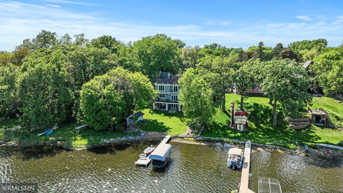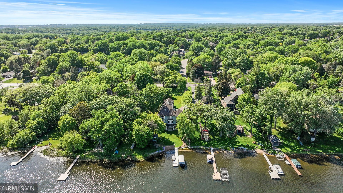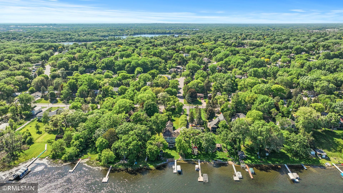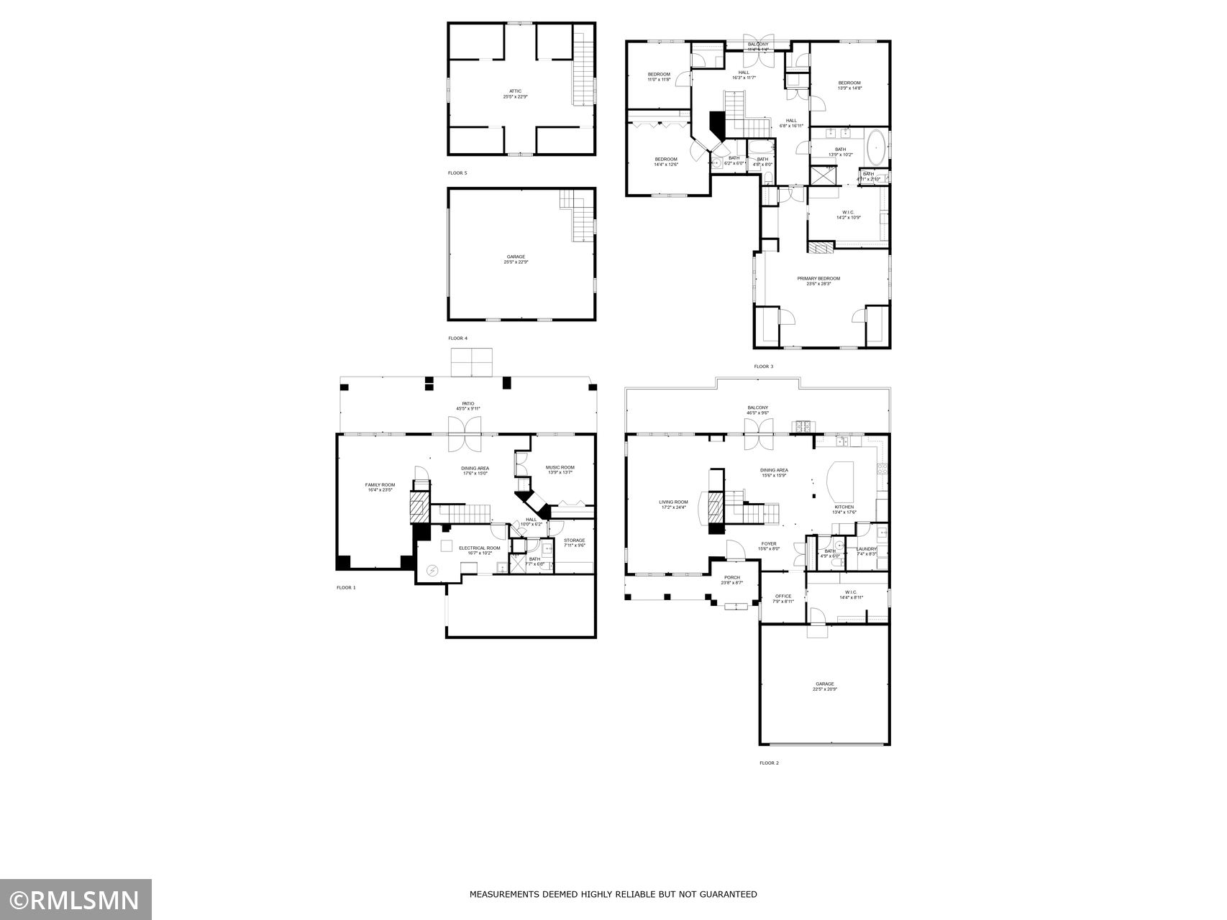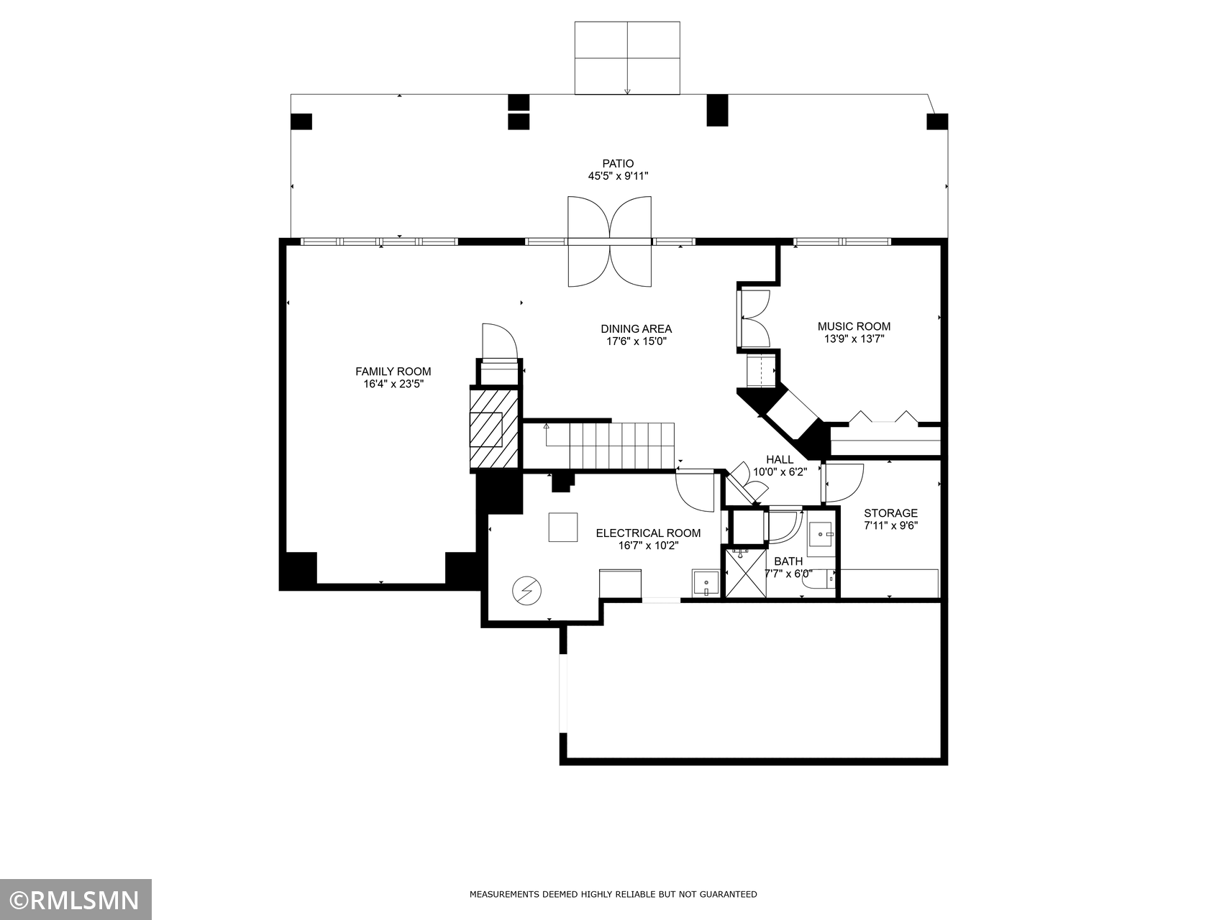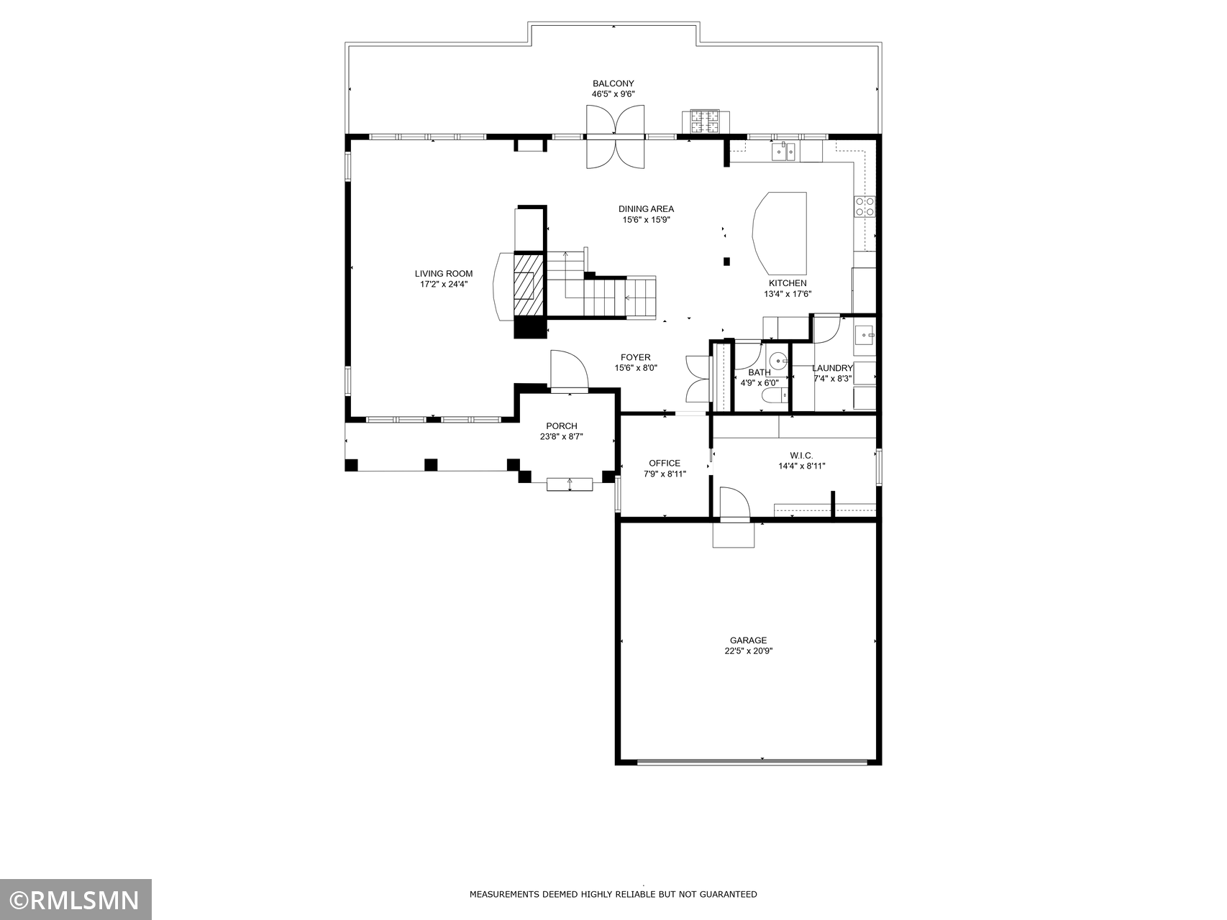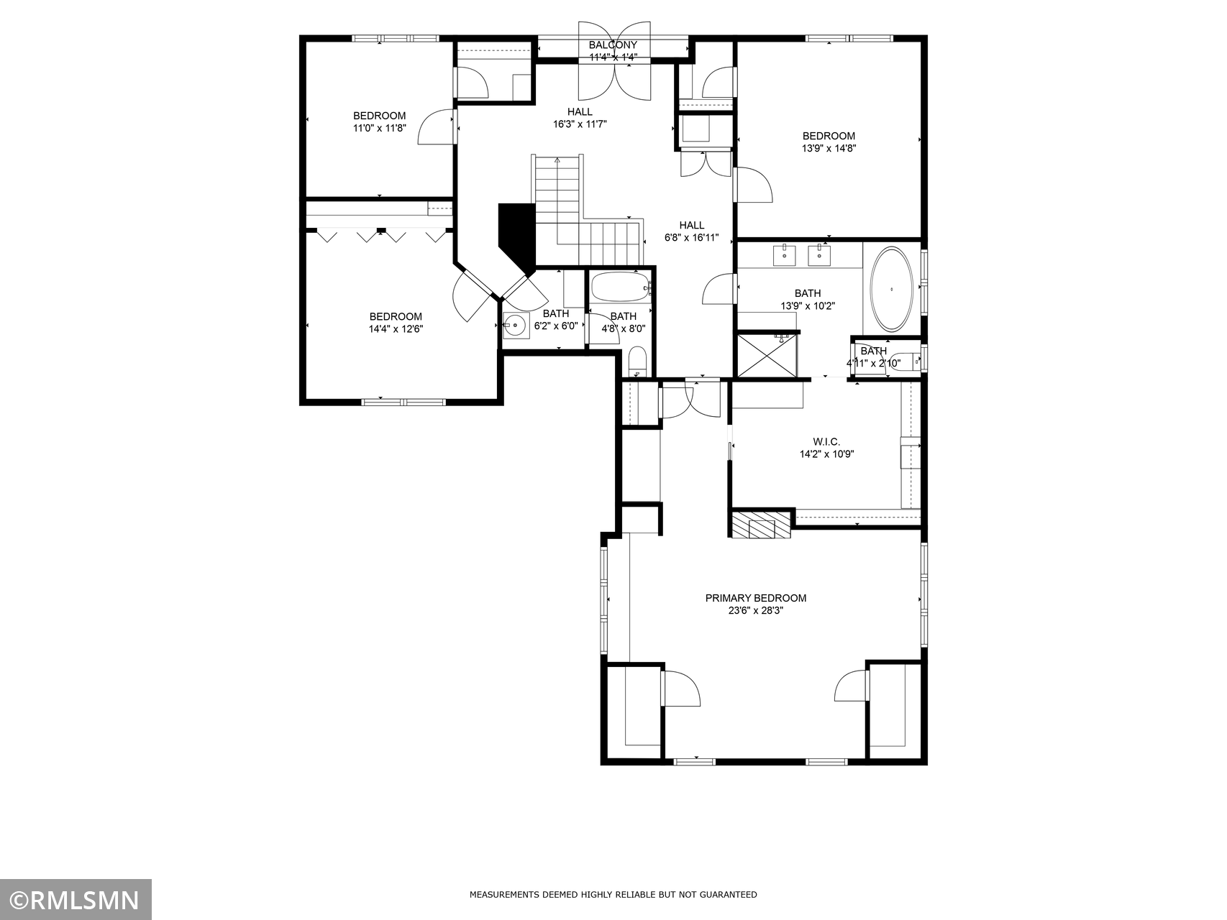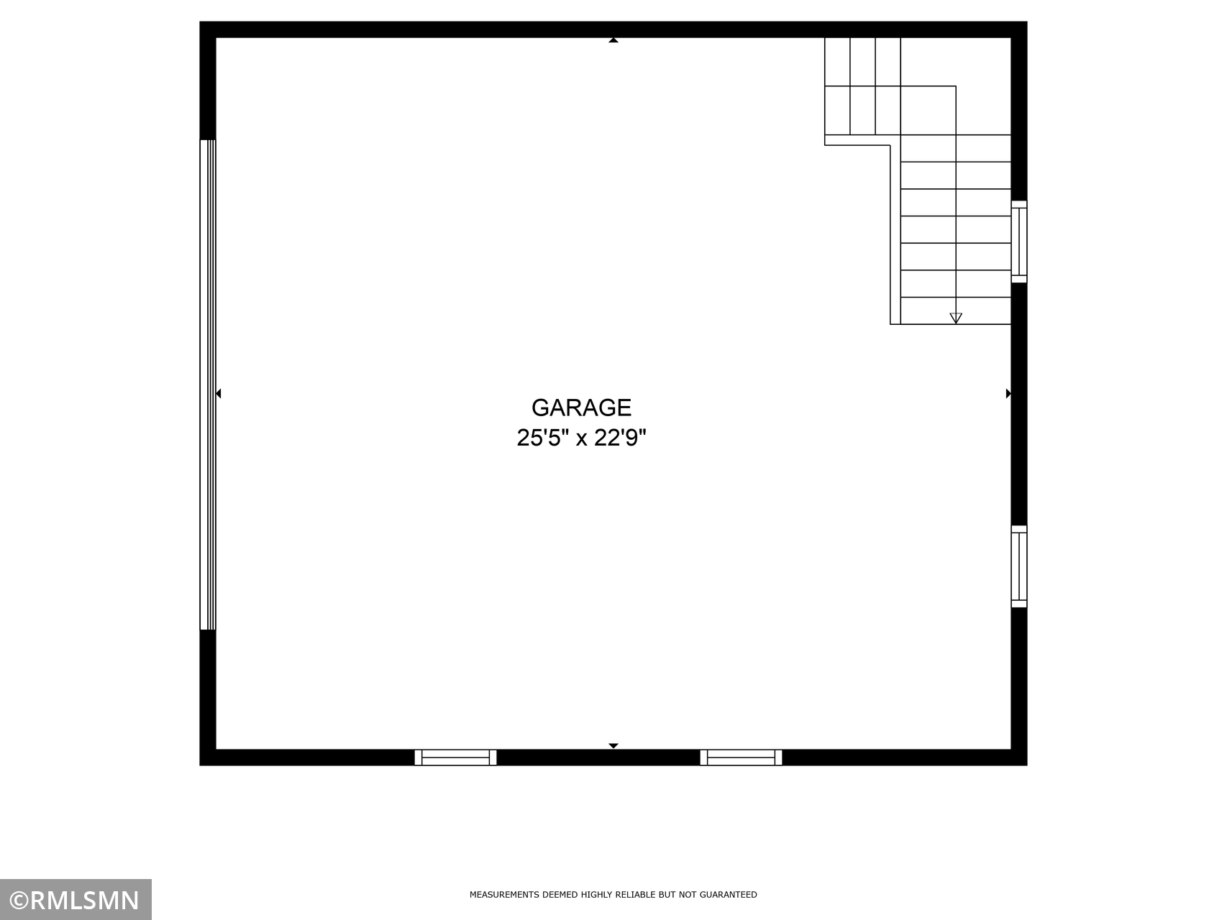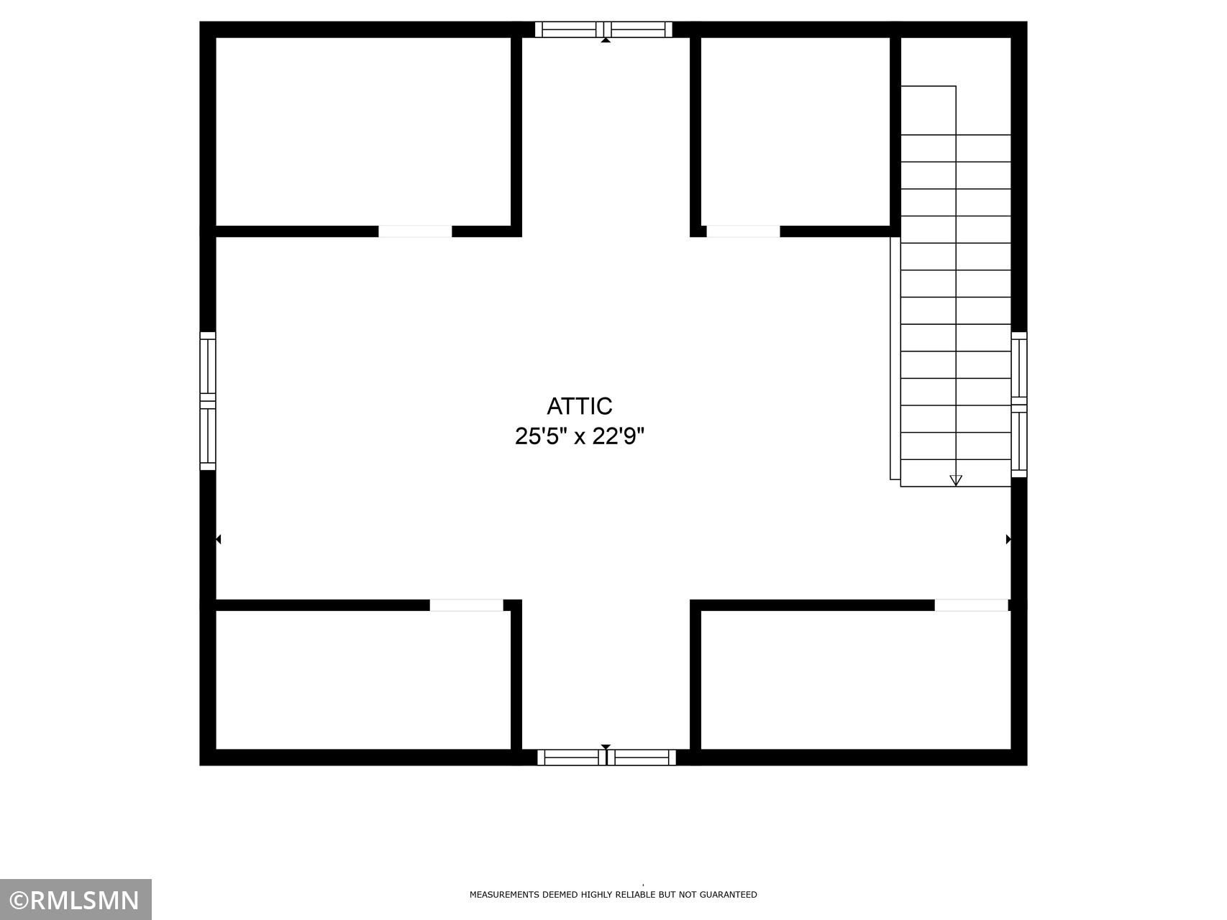3000 OWASSO BOULEVARD
3000 Owasso Boulevard, Saint Paul (Roseville), 55113, MN
-
Price: $1,849,000
-
Status type: For Sale
-
City: Saint Paul (Roseville)
-
Neighborhood: Lake Owasso Park
Bedrooms: 5
Property Size :4740
-
Listing Agent: NST26187,NST96971
-
Property type : Single Family Residence
-
Zip code: 55113
-
Street: 3000 Owasso Boulevard
-
Street: 3000 Owasso Boulevard
Bathrooms: 4
Year: 1967
Listing Brokerage: POP Realty MN
FEATURES
- Refrigerator
- Dryer
- Microwave
- Exhaust Fan
- Dishwasher
- Disposal
- Cooktop
- Wall Oven
- Humidifier
- Air-To-Air Exchanger
- Gas Water Heater
DETAILS
This is your family’s opportunity to move into luxury lake living on a spacious property that has it all. Centrally located in Roseville on beautiful Lake Owasso, this lot has a large gentle sloping yard to a picturesque private beach. The home is immaculately kept and updated throughout. You’ll gather in the open kitchen/dining on the main level. High-end appliances, granite countertops, and a large island will make entertaining a dream and busy family nights a breeze. From there, you’ll move into relaxation in the sunny family room with a gas fireplace. 4 of the 5 bedrooms are on the same level and the primary suite is extraordinary. It features a sitting area, gas fireplace, large walk-in closet, and a recently updated bath. Finally, the walk-out basement is the perfect spot to stage your lake adventures as well as game and movie nights. Large patios take in the beautiful views, and a hardscaped fire pit keeps you warm on cool nights. Step into your new lakeside memories here.
INTERIOR
Bedrooms: 5
Fin ft² / Living Area: 4740 ft²
Below Ground Living: 1236ft²
Bathrooms: 4
Above Ground Living: 3504ft²
-
Basement Details: Block, Egress Window(s), Finished, Concrete, Walkout,
Appliances Included:
-
- Refrigerator
- Dryer
- Microwave
- Exhaust Fan
- Dishwasher
- Disposal
- Cooktop
- Wall Oven
- Humidifier
- Air-To-Air Exchanger
- Gas Water Heater
EXTERIOR
Air Conditioning: Central Air
Garage Spaces: 4
Construction Materials: N/A
Foundation Size: 1643ft²
Unit Amenities:
-
- Patio
- Kitchen Window
- Deck
- Porch
- Natural Woodwork
- Hardwood Floors
- Balcony
- Ceiling Fan(s)
- Walk-In Closet
- Vaulted Ceiling(s)
- In-Ground Sprinkler
- Paneled Doors
- Kitchen Center Island
- Tile Floors
Heating System:
-
- Forced Air
- Radiant Floor
ROOMS
| Main | Size | ft² |
|---|---|---|
| Dining Room | 16x16 | 256 ft² |
| Kitchen | 18x13 | 324 ft² |
| Mud Room | 15x9 | 225 ft² |
| Living Room | 24x17 | 576 ft² |
| Office | 9x8 | 81 ft² |
| Upper | Size | ft² |
|---|---|---|
| Bedroom 1 | 28x23 | 784 ft² |
| Bedroom 2 | 15x14 | 225 ft² |
| Bedroom 3 | 14x12 | 196 ft² |
| Bedroom 4 | 12x11 | 144 ft² |
| Basement | Size | ft² |
|---|---|---|
| Bedroom 5 | 14x14 | 196 ft² |
| Family Room | 26x16 | 676 ft² |
LOT
Acres: N/A
Lot Size Dim.: 75x361x30x40x18x11x413
Longitude: 45.0312
Latitude: -93.1313
Zoning: Shoreline,Residential-Single Family
FINANCIAL & TAXES
Tax year: 2024
Tax annual amount: $16,112
MISCELLANEOUS
Fuel System: N/A
Sewer System: City Sewer/Connected
Water System: City Water/Connected
ADITIONAL INFORMATION
MLS#: NST7647165
Listing Brokerage: POP Realty MN

ID: 3385835
Published: September 10, 2024
Last Update: September 10, 2024
Views: 40


