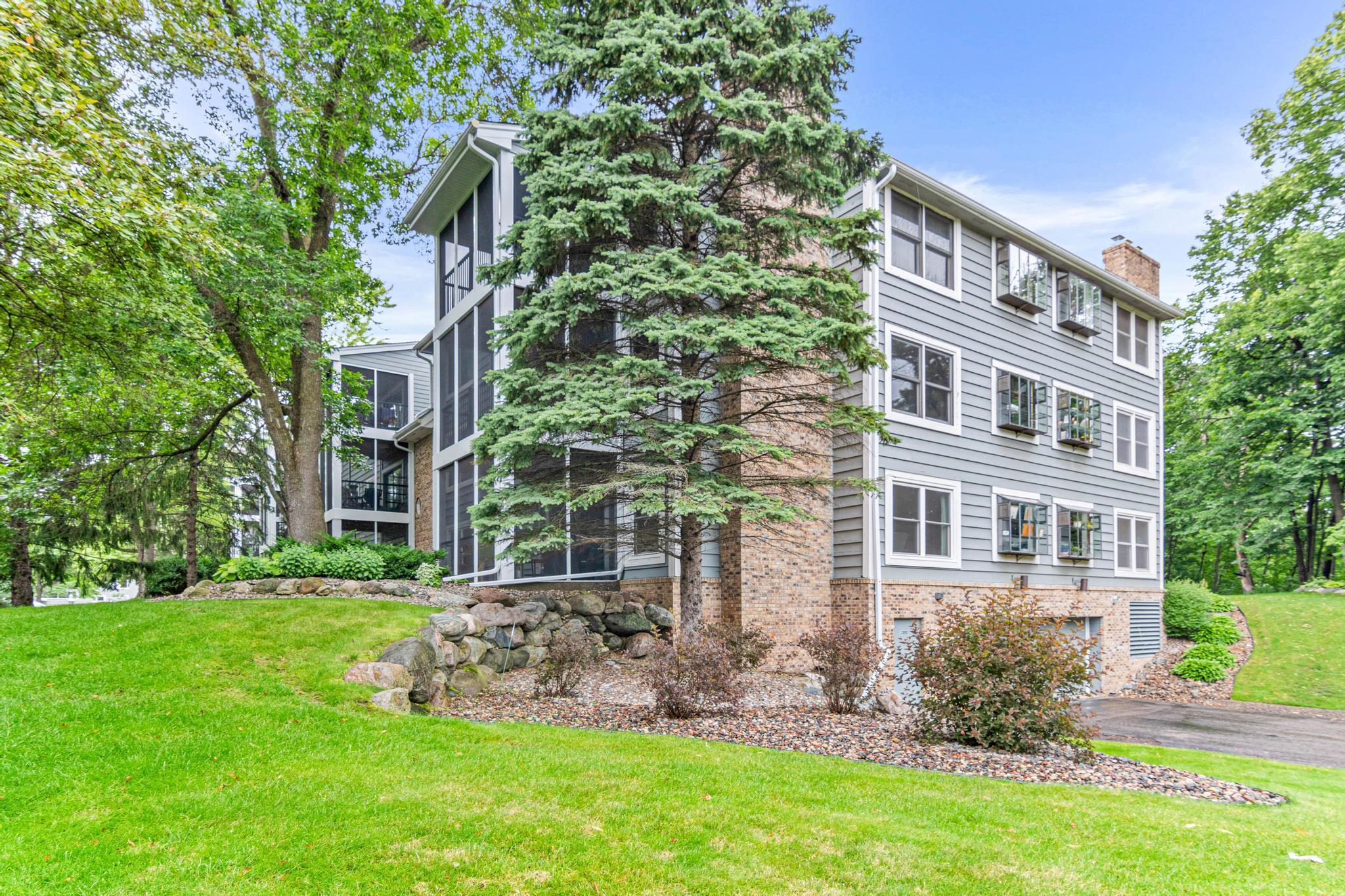3000 SAINT ALBANS MILL ROAD
3000 Saint Albans Mill Road, Hopkins (Minnetonka), 55305, MN
-
Price: $399,000
-
Status type: For Sale
-
City: Hopkins (Minnetonka)
-
Neighborhood: Condo 0137 St Albans Mill Condo 1
Bedrooms: 2
Property Size :1607
-
Listing Agent: NST16683,NST102022
-
Property type : Low Rise
-
Zip code: 55305
-
Street: 3000 Saint Albans Mill Road
-
Street: 3000 Saint Albans Mill Road
Bathrooms: 2
Year: 1979
Listing Brokerage: RE/MAX Results
FEATURES
- Range
- Refrigerator
- Washer
- Dryer
- Microwave
- Exhaust Fan
- Dishwasher
DETAILS
Discover this rare opportunity a spacious top-floor condo in the prestigious St. Albans Mill Road condominiums, offering over 1600 sq. ft. This luxurious and private end unit features a newly replaced screened-in deck overlooking the wooded area that these buildings are nestled in between. Being located right in the heart of Mtka with so many amenities within miles. Many features such as a large kitchen, formal dining room opening up to a generous sized living room with white cabinetry built-ins surrounding the fireplace flowing into the dining room. The den features french doors, additional closet space and truly could be a third bedroom if so desired. The primary suite was freshly painted to match the neutral shade throughout the entire unit. Carpets were all cleaned making this home move-in ready for new owners! This unit also includes two underground parking spots, both equipped with storage cabinets. Amenities: two pools, workout room, party room, paved paths and more!
INTERIOR
Bedrooms: 2
Fin ft² / Living Area: 1607 ft²
Below Ground Living: N/A
Bathrooms: 2
Above Ground Living: 1607ft²
-
Basement Details: None,
Appliances Included:
-
- Range
- Refrigerator
- Washer
- Dryer
- Microwave
- Exhaust Fan
- Dishwasher
EXTERIOR
Air Conditioning: Central Air
Garage Spaces: 2
Construction Materials: N/A
Foundation Size: 1607ft²
Unit Amenities:
-
- Porch
- Walk-In Closet
- Washer/Dryer Hookup
- Exercise Room
- Sauna
- Cable
- French Doors
- Main Floor Primary Bedroom
Heating System:
-
- Baseboard
ROOMS
| Main | Size | ft² |
|---|---|---|
| Living Room | 14x10 | 196 ft² |
| Dining Room | 12x10 | 144 ft² |
| Kitchen | 10x7 | 100 ft² |
| Bedroom 1 | 29x12 | 841 ft² |
| Bedroom 2 | 14x10 | 196 ft² |
| Den | 14x10 | 196 ft² |
| Porch | 8x12 | 64 ft² |
| Dining Room | 8x12 | 64 ft² |
LOT
Acres: N/A
Lot Size Dim.: common area
Longitude: 44.9479
Latitude: -93.4321
Zoning: Residential-Multi-Family
FINANCIAL & TAXES
Tax year: 2024
Tax annual amount: $3,767
MISCELLANEOUS
Fuel System: N/A
Sewer System: City Sewer/Connected
Water System: City Water/Connected
ADITIONAL INFORMATION
MLS#: NST7599281
Listing Brokerage: RE/MAX Results

ID: 3076051
Published: June 22, 2024
Last Update: June 22, 2024
Views: 19






