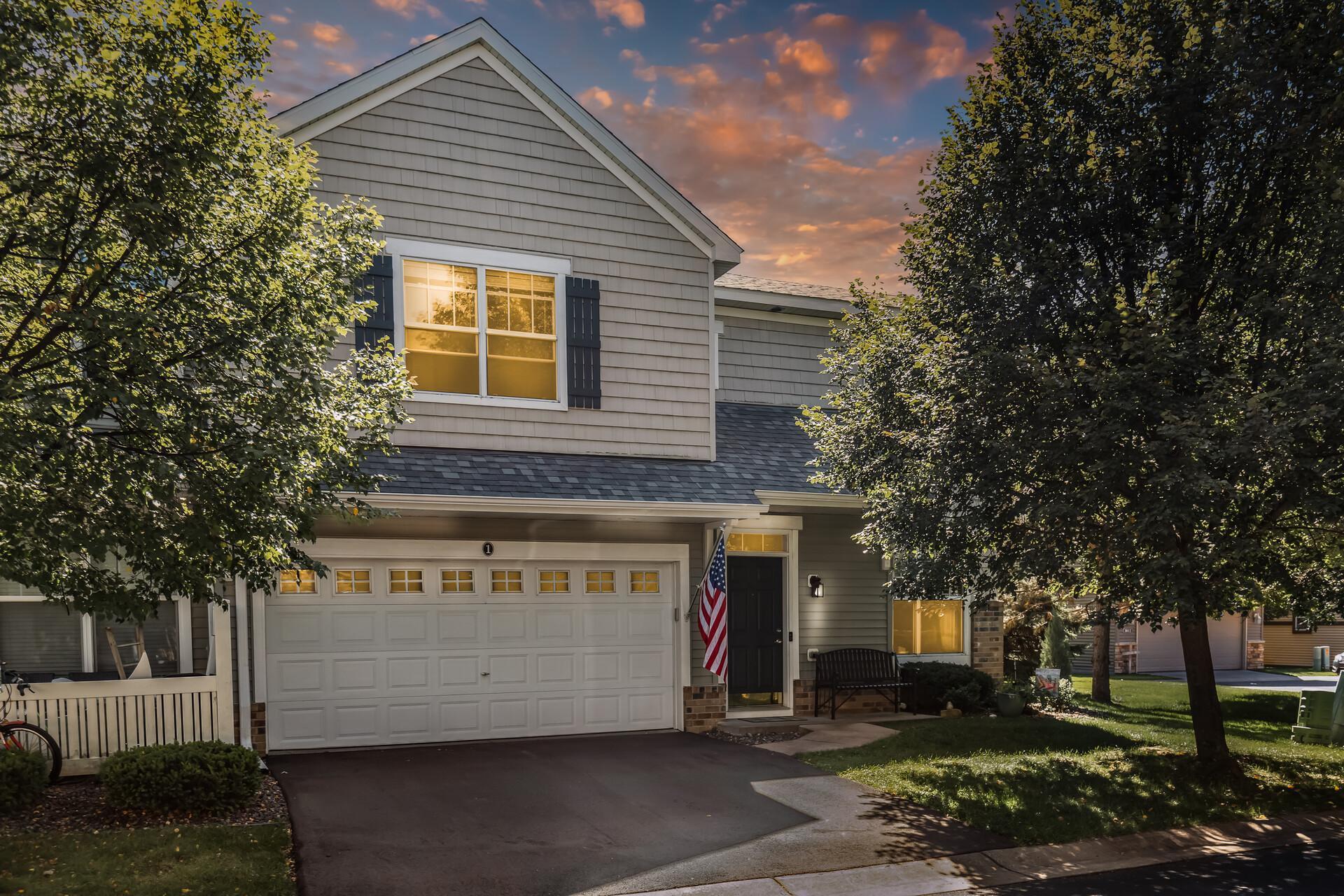3001 CHAMBERLAIN STREET
3001 Chamberlain Street, Saint Paul (Maplewood), 55109, MN
-
Price: $300,000
-
Status type: For Sale
-
City: Saint Paul (Maplewood)
-
Neighborhood: Cic 590 Heritage Square Condo
Bedrooms: 3
Property Size :1760
-
Listing Agent: NST26116,NST229205
-
Property type : Townhouse Side x Side
-
Zip code: 55109
-
Street: 3001 Chamberlain Street
-
Street: 3001 Chamberlain Street
Bathrooms: 3
Year: 2005
Listing Brokerage: EXP Realty, LLC
FEATURES
- Range
- Refrigerator
- Washer
- Dryer
- Microwave
- Exhaust Fan
- Dishwasher
- Stainless Steel Appliances
DETAILS
This stunning end-unit townhome offers the perfect blend of tranquility and convenience. The functional open floor plan flows seamlessly through the spacious and sunlit living room to the dining area and on to the fully updated kitchen with modern granite countertops, high-end stainless steel appliances, and great cabinet and countertop space! From the garage, enter the large and functional mudroom with locker-style cubbies and a large closet for ample storage. The upper level has two generously-sized guest bedrooms, and an updated shared full bathroom. The upper level expansive primary suite offers a true retreat with sitting area, large walk-in closet with custom closet system and full en-suite complete with separate shower and soaker tub. The garage provides convenience and additional storage and already has 240 amp electrical service for your EV! So much new in the past 2 years, too: new roof, AC unit, granite countertops throughout, custom closet system, high-end kitchen appliances, washer/dryer, and more! Located just minutes from great parks and walking trails, shopping, dining and excellent schools, this home is ideal for those seeking a move-in-ready property in a prime location within minutes of everything Maplewood has to offer!
INTERIOR
Bedrooms: 3
Fin ft² / Living Area: 1760 ft²
Below Ground Living: N/A
Bathrooms: 3
Above Ground Living: 1760ft²
-
Basement Details: None,
Appliances Included:
-
- Range
- Refrigerator
- Washer
- Dryer
- Microwave
- Exhaust Fan
- Dishwasher
- Stainless Steel Appliances
EXTERIOR
Air Conditioning: Central Air
Garage Spaces: 2
Construction Materials: N/A
Foundation Size: 727ft²
Unit Amenities:
-
- Porch
- Walk-In Closet
- Vaulted Ceiling(s)
- Washer/Dryer Hookup
- In-Ground Sprinkler
- Kitchen Center Island
- Primary Bedroom Walk-In Closet
Heating System:
-
- Forced Air
ROOMS
| Main | Size | ft² |
|---|---|---|
| Dining Room | 11x10 | 121 ft² |
| Living Room | 18x14 | 324 ft² |
| Kitchen | 13x14 | 169 ft² |
| Patio | 11x7 | 121 ft² |
| Upper | Size | ft² |
|---|---|---|
| Bedroom 1 | 13x14 | 169 ft² |
| Bedroom 2 | 12x17 | 144 ft² |
| Bedroom 1 | 10x11 | 100 ft² |
| Walk In Closet | 10x6 | 100 ft² |
| Laundry | 10x6 | 100 ft² |
LOT
Acres: N/A
Lot Size Dim.: 160x193x160x189
Longitude: 45.0318
Latitude: -93.0342
Zoning: Residential-Single Family
FINANCIAL & TAXES
Tax year: 2024
Tax annual amount: $4,020
MISCELLANEOUS
Fuel System: N/A
Sewer System: City Sewer/Connected
Water System: City Water/Connected
ADITIONAL INFORMATION
MLS#: NST7637406
Listing Brokerage: EXP Realty, LLC

ID: 3362424
Published: September 04, 2024
Last Update: September 04, 2024
Views: 13






