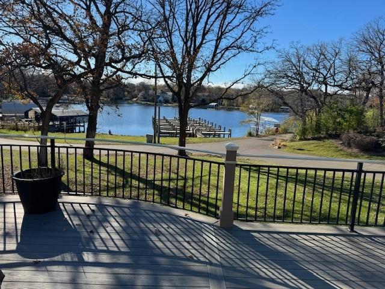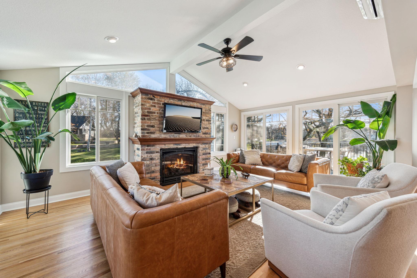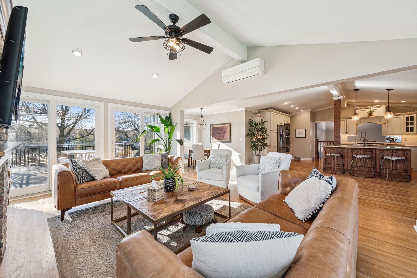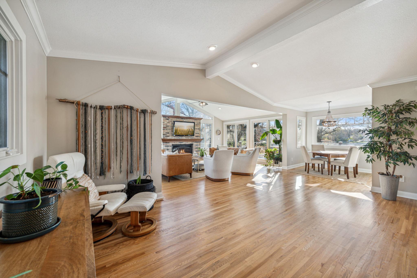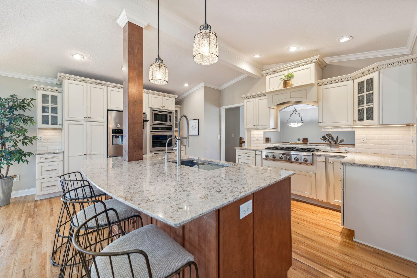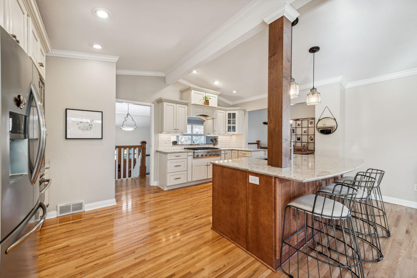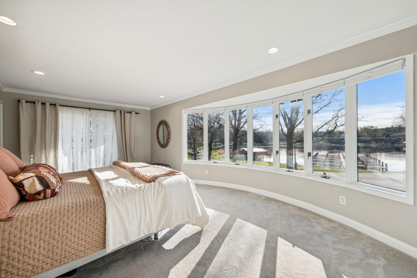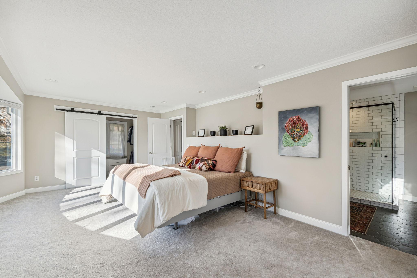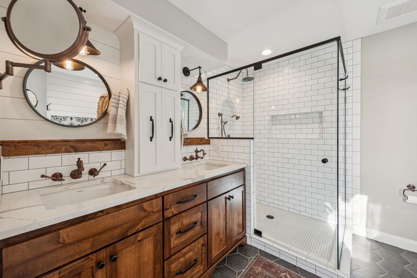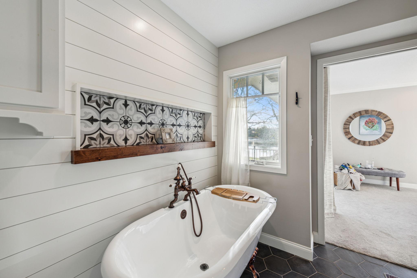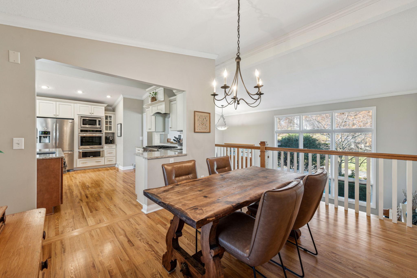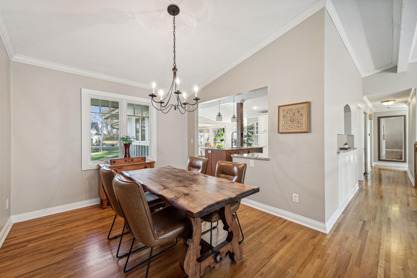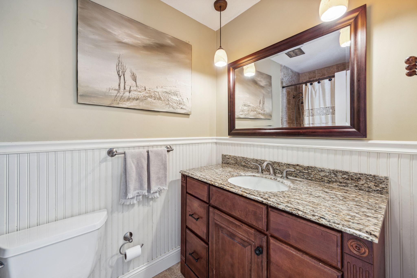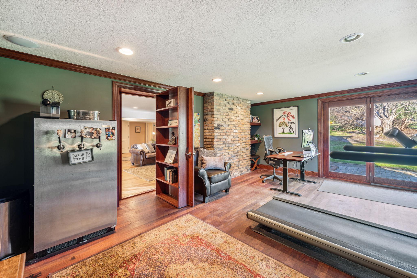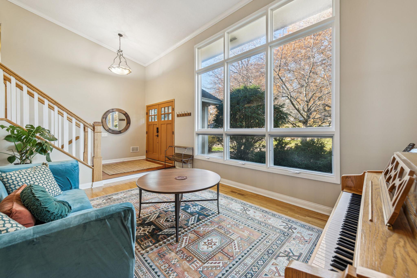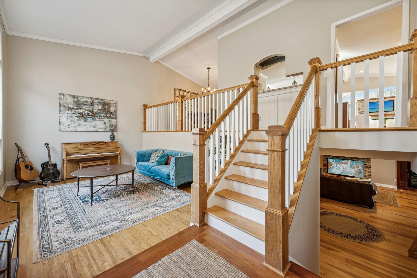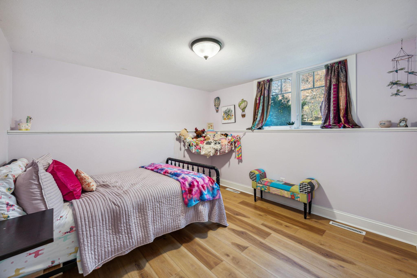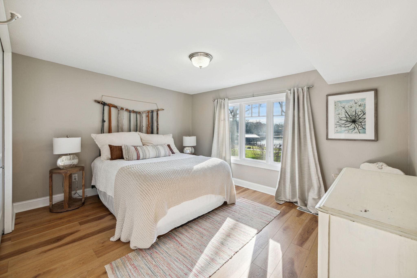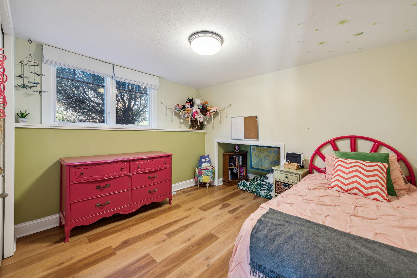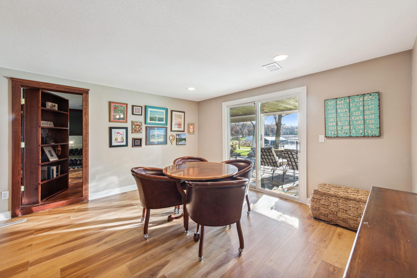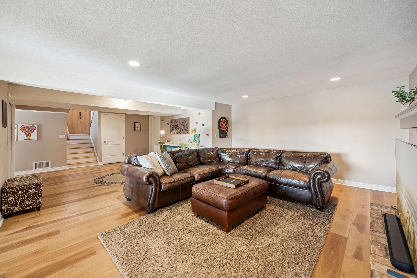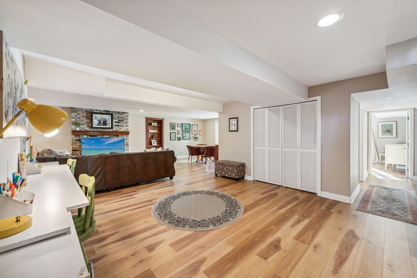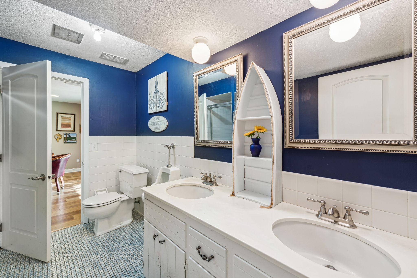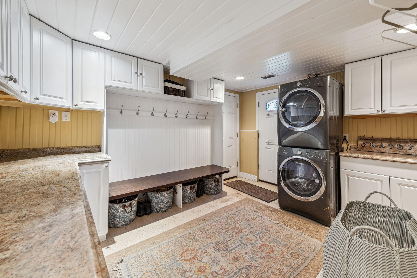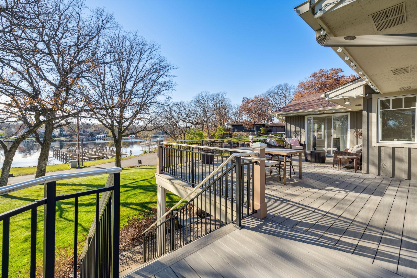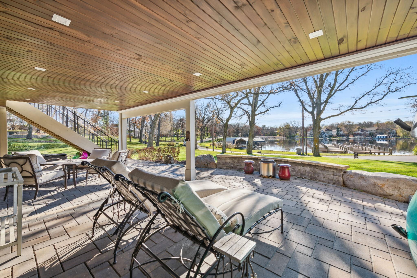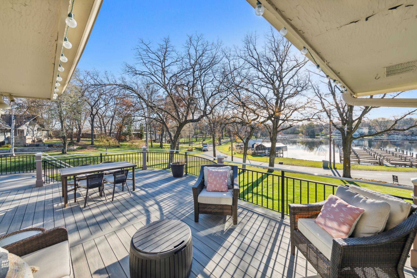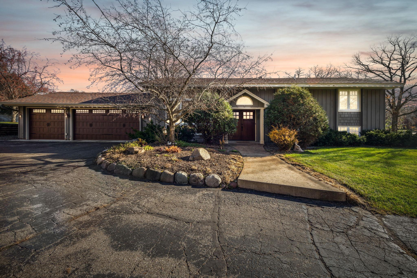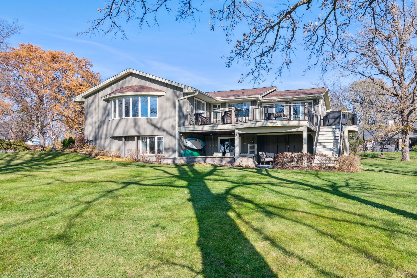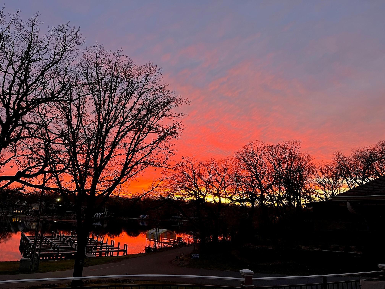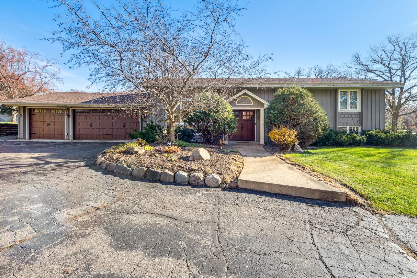3001 TONKAHA DRIVE
3001 Tonkaha Drive, Wayzata (Minnetonka), 55391, MN
-
Price: $1,749,000
-
Status type: For Sale
-
City: Wayzata (Minnetonka)
-
Neighborhood: Tonkaha Heights 2nd Add
Bedrooms: 5
Property Size :3400
-
Listing Agent: NST16633,NST71489
-
Property type : Single Family Residence
-
Zip code: 55391
-
Street: 3001 Tonkaha Drive
-
Street: 3001 Tonkaha Drive
Bathrooms: 3
Year: 1972
Listing Brokerage: Coldwell Banker Burnet
DETAILS
About the Home: Lake Minnetonka-Libbs Bay. Deeded lakeshore access and association dock. Welcome home to easy lake life living without the lakeshore taxes. Sweeping water views. Thoughtfully updated home to maximize entertaining space, family living and lake views. Newly updated master suite and living room/kitchen/dining nook overlooking the water. Hidden bonus room (great flex space-can be an office, den, playroom, studio, home gym, theater room-endless possibilities) in spacious finished lower level. New expansive maintenance-free deck. New covered patio with waterproof wood ceiling and lighting. Corner lot. Tons of great updates…too many to list-see Home Highlights flyer. About the Area: Libbs Lake is the eastern-most bay of Lake Minnetonka with easy and quick access to freeway. 20 minutes to downtown Minneapolis or MSP. Coveted neighborhood close to Groveland Elementary and Minnetonka Middle School East. Conveniently close to many amenities.
INTERIOR
Bedrooms: 5
Fin ft² / Living Area: 3400 ft²
Below Ground Living: 1404ft²
Bathrooms: 3
Above Ground Living: 1996ft²
-
Basement Details: Block, Egress Window(s), Finished, Full, Walkout,
Appliances Included:
-
EXTERIOR
Air Conditioning: Central Air
Garage Spaces: 3
Construction Materials: N/A
Foundation Size: 1996ft²
Unit Amenities:
-
Heating System:
-
ROOMS
| Main | Size | ft² |
|---|---|---|
| Living Room | 16x12 | 256 ft² |
| Upper | Size | ft² |
|---|---|---|
| Dining Room | 14x10 | 196 ft² |
| Family Room | 22x20 | 484 ft² |
| Kitchen | 18x16 | 324 ft² |
| Bedroom 1 | 28x14 | 784 ft² |
| Bedroom 2 | 12x10 | 144 ft² |
| Deck | 27x18 | 729 ft² |
| Lower | Size | ft² |
|---|---|---|
| Bedroom 3 | 11x14 | 121 ft² |
| Bedroom 4 | 10x10 | 100 ft² |
| Bedroom 5 | 10.5x10.5 | 108.51 ft² |
| Office | 20x13 | 400 ft² |
| Family Room | 29x13 | 841 ft² |
| Flex Room | 14x14 | 196 ft² |
| Patio | 27x18 | 729 ft² |
LOT
Acres: N/A
Lot Size Dim.: Irregular
Longitude: 44.9469
Latitude: -93.4851
Zoning: Residential-Single Family
FINANCIAL & TAXES
Tax year: 2023
Tax annual amount: $14,193
MISCELLANEOUS
Fuel System: N/A
Sewer System: City Sewer/Connected
Water System: City Water/Connected
ADITIONAL INFORMATION
MLS#: NST7306205
Listing Brokerage: Coldwell Banker Burnet

ID: 2483450
Published: December 31, 1969
Last Update: November 17, 2023
Views: 122


