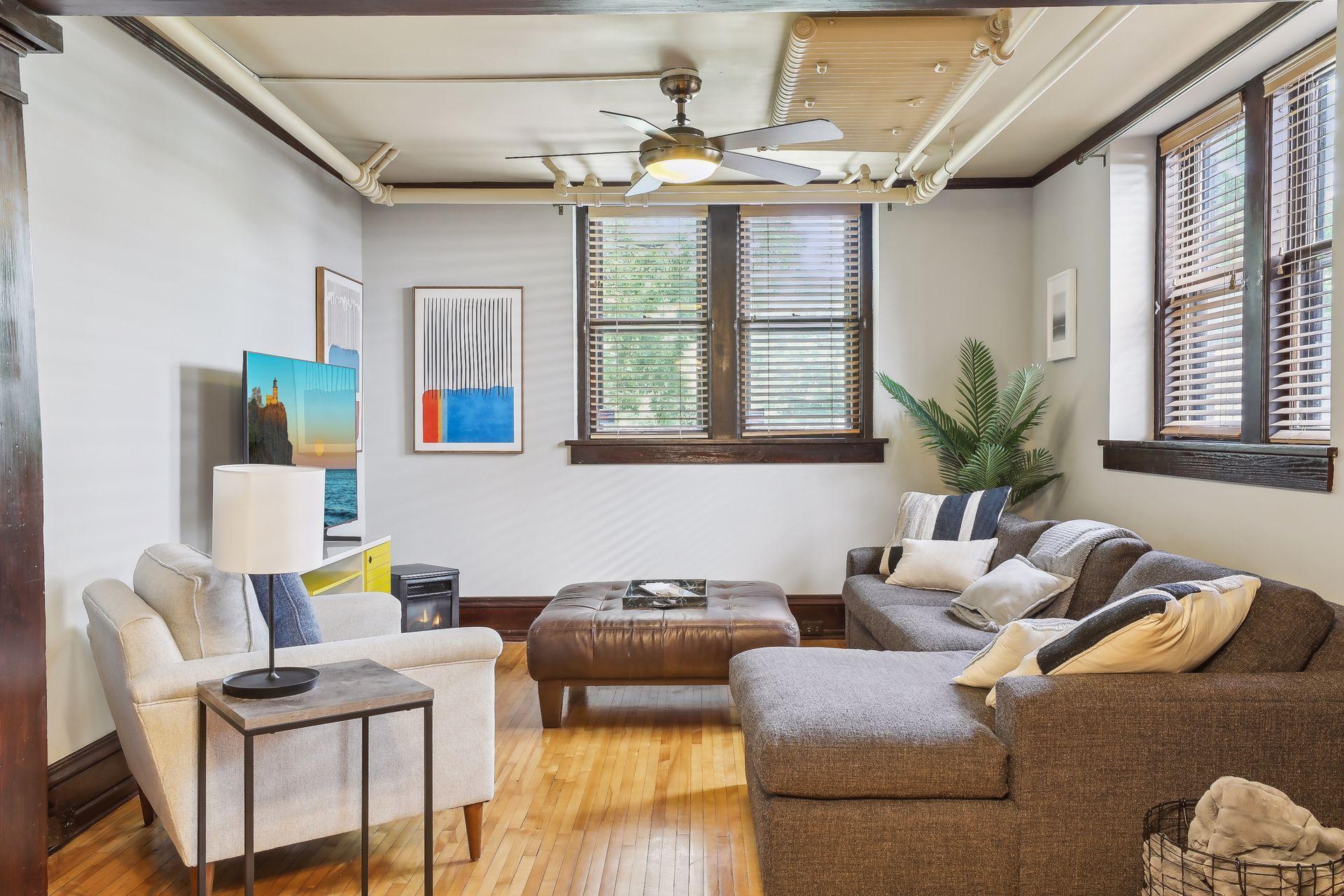3006 44TH STREET
3006 44th Street, Minneapolis, 55410, MN
-
Price: $2,950
-
Status type: For Lease
-
City: Minneapolis
-
Neighborhood: Linden Hills
Bedrooms: 2
Property Size :1075
-
Listing Agent: NST18355,NST50792
-
Property type : Low Rise
-
Zip code: 55410
-
Street: 3006 44th Street
-
Street: 3006 44th Street
Bathrooms: 1
Year: 1915
Listing Brokerage: eGreen Realty & Property Mgmt
FEATURES
- Range
- Refrigerator
- Washer
- Dryer
- Microwave
- Dishwasher
DETAILS
This immaculate garden level 2 bedroom, 1 bathroom FULLY FURNISHED condo in this remarkable five unit Brownstone building contains exquisite woodwork throughout including stunning hardwood floors, and a gorgeous built-in dining hutch. The main bedroom has a large closet, an extremely comfortable king side bed, a ceiling fan, and loads of windows. The second bedroom features a bunk bed with a twin mattress over a full mattress. There is a living room with a Room & Board couch and separate comfy chair as well as a formal dining area. It also features an enormous yard and it's just 1 block from all the amazing shops and high-end restaurants in Linden Hills, & just 3 blocks to Lake Harriet! ALL UTILITIES ARE INCLUDED - INCLUDING HIGH-SPEED FIBER INTERNET - Plus a 55 inch Samsung TV with Hulu Live TV, Netflix, & Amazon Prime! All the furniture, artwork, bedding, towels, etc. are included. There is a wonderful kitchen that is appointed with all the housewares, dishes, pots/pans, a coffee maker, toaster, blender, etc. plus a large refrigerator, oven, microwave, dishwasher, beautiful cabinetry, a coffee / drink bar, and a spacious pantry. 2 Month Minimum Lease. Available Starting August 16th, 2024.
INTERIOR
Bedrooms: 2
Fin ft² / Living Area: 1075 ft²
Below Ground Living: N/A
Bathrooms: 1
Above Ground Living: 1075ft²
-
Basement Details: Egress Window(s), Finished, Full,
Appliances Included:
-
- Range
- Refrigerator
- Washer
- Dryer
- Microwave
- Dishwasher
EXTERIOR
Air Conditioning: Window Unit(s)
Garage Spaces: 1
Construction Materials: N/A
Foundation Size: 1075ft²
Unit Amenities:
-
- Kitchen Window
- Natural Woodwork
- Hardwood Floors
- Ceiling Fan(s)
- Local Area Network
- Cable
Heating System:
-
- Radiant
- Boiler
ROOMS
| Lower | Size | ft² |
|---|---|---|
| Living Room | 12x12 | 144 ft² |
| Dining Room | 12x12 | 144 ft² |
| Kitchen | 9x8 | 81 ft² |
| Bedroom 1 | 16x12 | 256 ft² |
| Bedroom 2 | 9x9 | 81 ft² |
| Pantry (Walk-In) | 3x2 | 9 ft² |
| Foyer | 10x4 | 100 ft² |
| Bathroom | 9x5 | 81 ft² |
LOT
Acres: N/A
Lot Size Dim.: 50x232x51x241
Longitude: 44.9238
Latitude: -93.3179
Zoning: Residential-Multi-Family
FINANCIAL & TAXES
Tax year: N/A
Tax annual amount: N/A
MISCELLANEOUS
Fuel System: N/A
Sewer System: City Sewer/Connected
Water System: City Water/Connected
ADITIONAL INFORMATION
MLS#: NST7630271
Listing Brokerage: eGreen Realty & Property Mgmt

ID: 3236120
Published: August 02, 2024
Last Update: August 02, 2024
Views: 33






