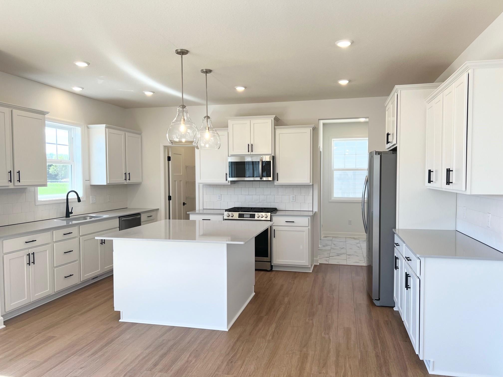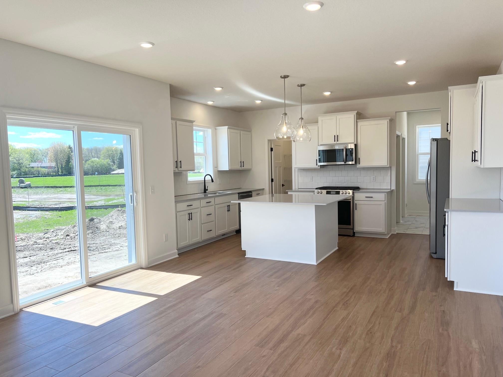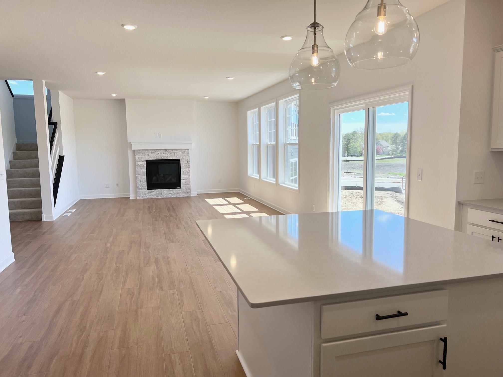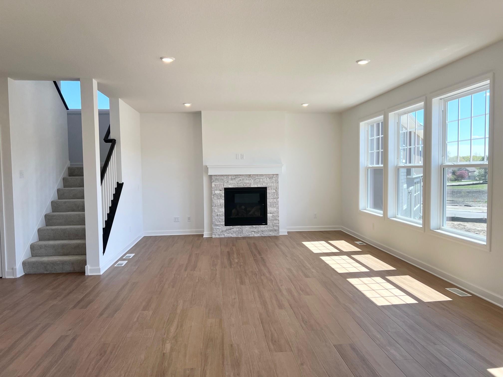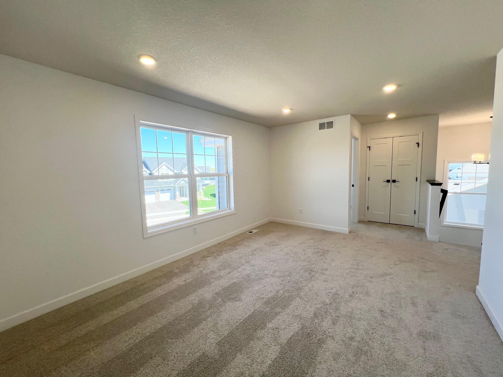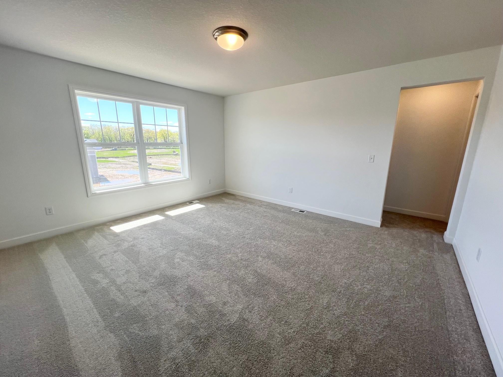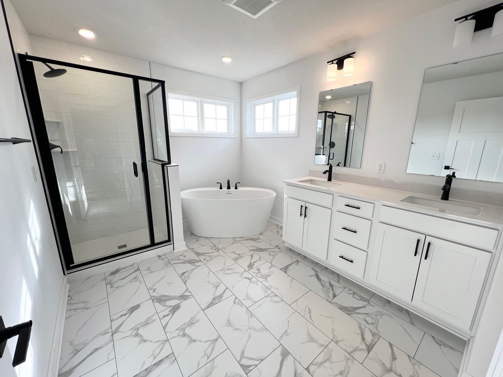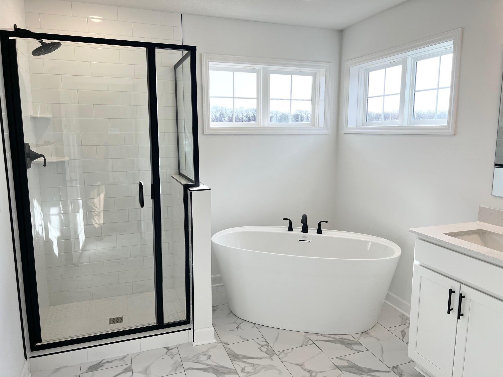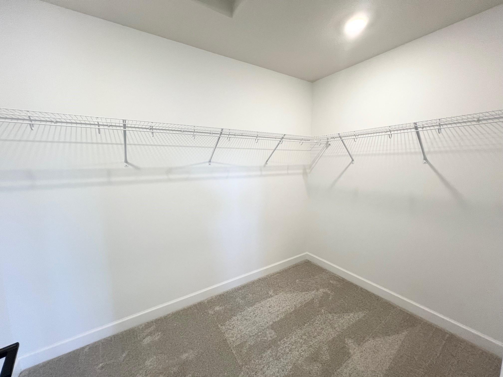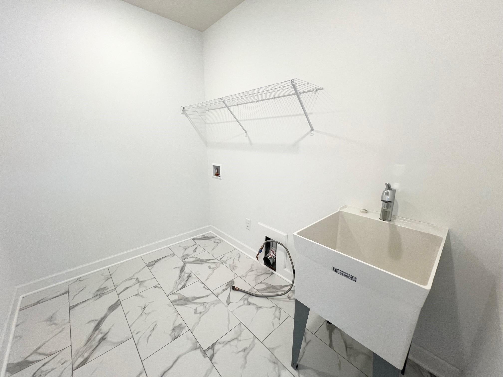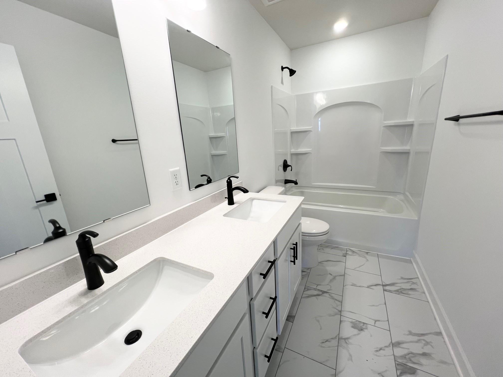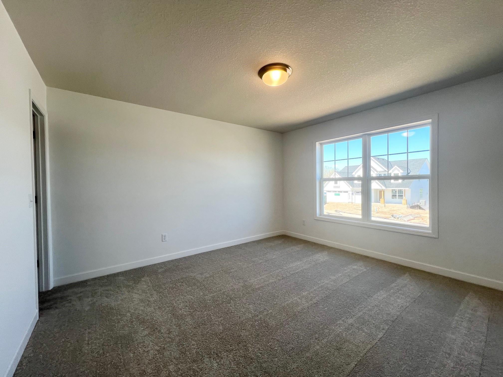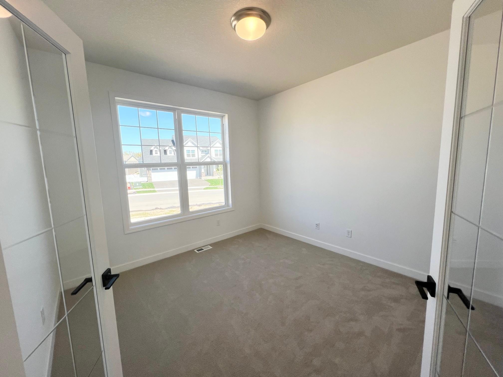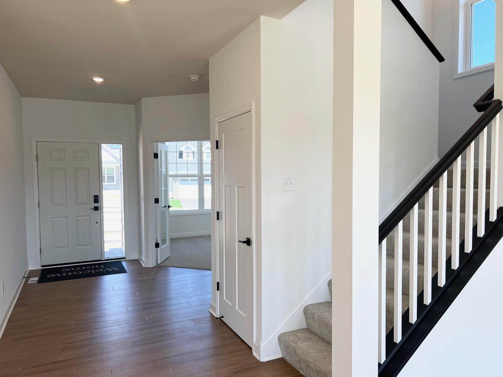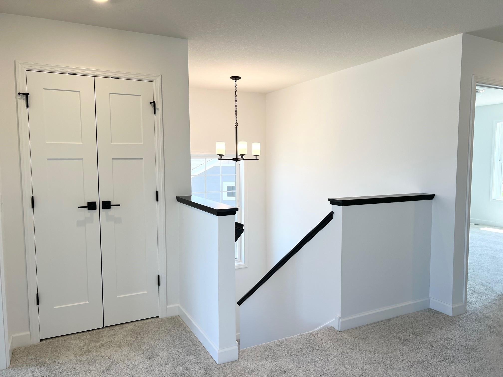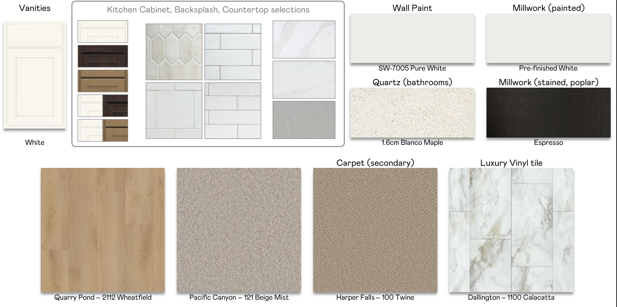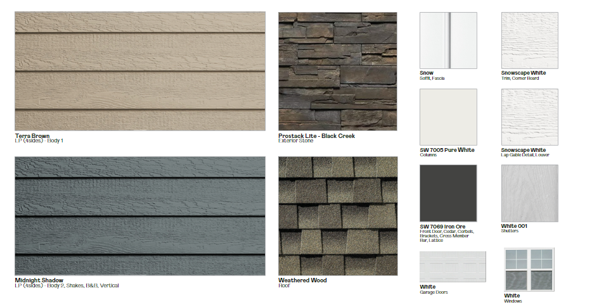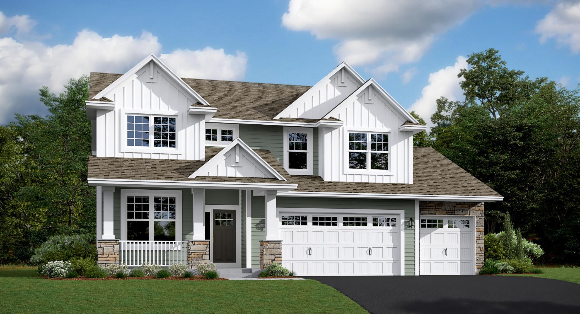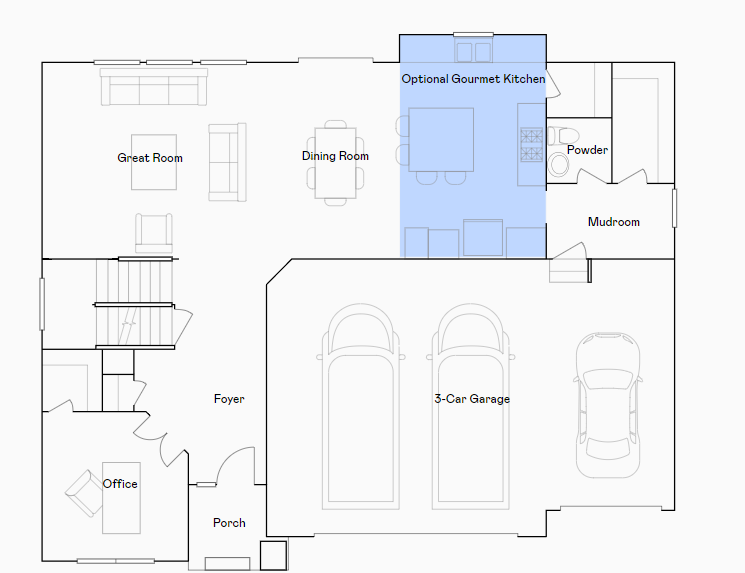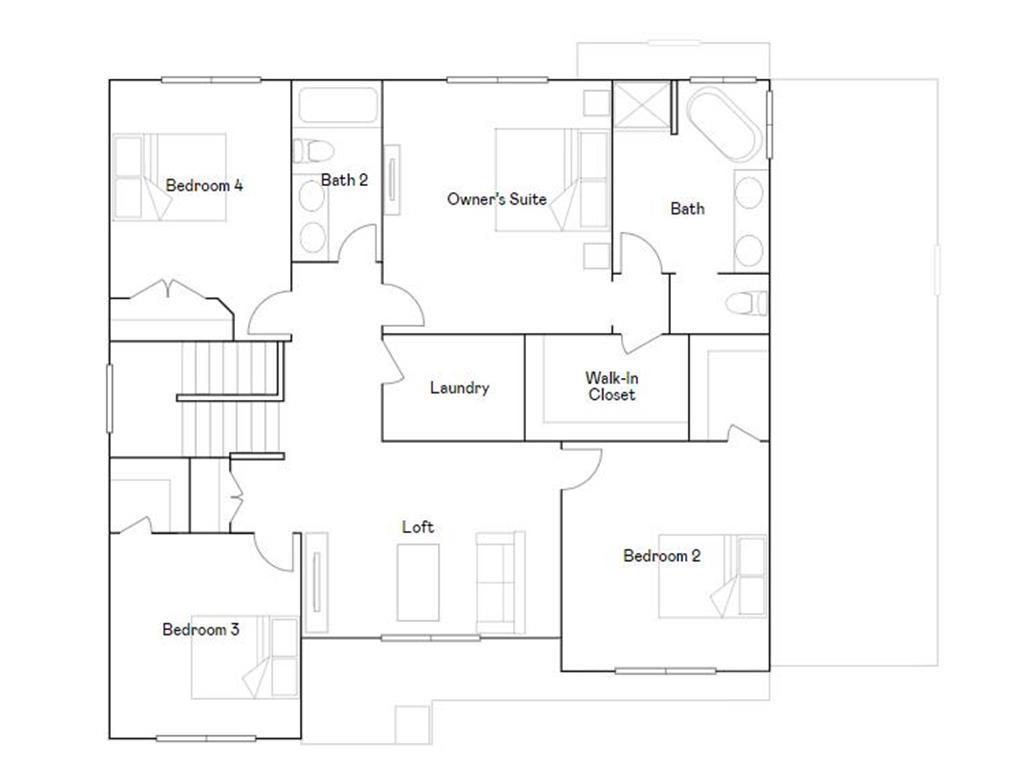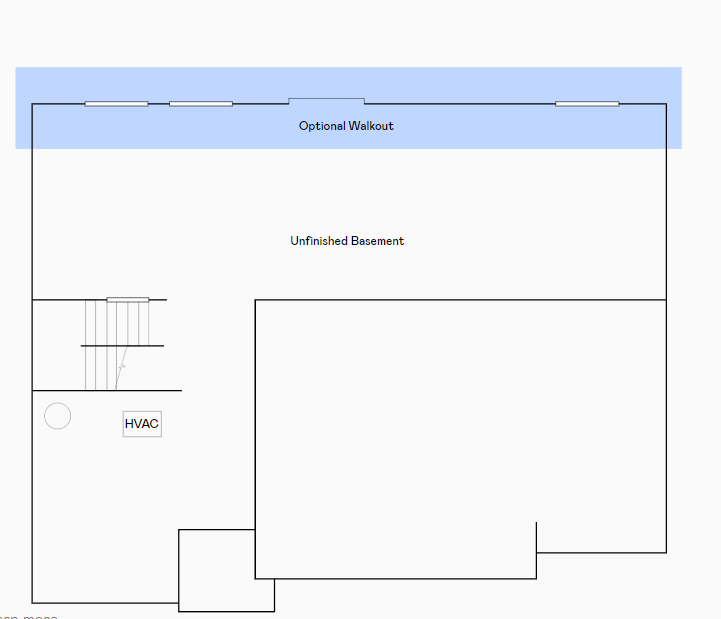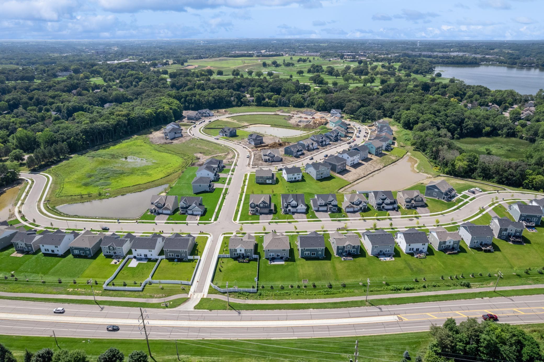3009 SUGAR MAPLE DRIVE
3009 Sugar Maple Drive, Chaska, 55318, MN
-
Price: $779,285
-
Status type: For Sale
-
City: Chaska
-
Neighborhood: Reserve at Autumn Woods
Bedrooms: 4
Property Size :2682
-
Listing Agent: NST10379,NST505534
-
Property type : Single Family Residence
-
Zip code: 55318
-
Street: 3009 Sugar Maple Drive
-
Street: 3009 Sugar Maple Drive
Bathrooms: 3
Year: 2024
Listing Brokerage: Lennar Sales Corp
FEATURES
- Refrigerator
- Microwave
- Exhaust Fan
- Dishwasher
- Disposal
- Cooktop
- Wall Oven
- Humidifier
- Air-To-Air Exchanger
- Tankless Water Heater
DETAILS
This home is available for a January closing date! Ask about how you can qualify for savings with Seller's Preferred Lender! The Taylor floorplan offers 4 bedrooms, a loft, and a convenient upstairs laundry room. The stunning gourmet kitchen features white cabinetry, a large island, quartz countertops with a striking tile backsplash, stainless steel appliances, and a spacious walk-in pantry. The great room is highlighted by a centered gas fireplace, while the main-floor study is enclosed with elegant glass French doors. A mudroom with a massive walk-in closet provides extra storage. The primary suite is a true retreat, with a spa-like bathroom featuring a luxurious shower, freestanding bathtub, and a large walk-in closet. Stylish black fixtures add a modern touch throughout the home. The unfinished WALK OUT lower level and a well-sized backyard offer future potential. This home also includes sod, a sprinkler system, a water softener, and LP SmartSide on all four sides. Don't miss the opportunity to be part of the exceptional Reserve at Autumn Woods community!
INTERIOR
Bedrooms: 4
Fin ft² / Living Area: 2682 ft²
Below Ground Living: N/A
Bathrooms: 3
Above Ground Living: 2682ft²
-
Basement Details: Egress Window(s), Sump Pump, Unfinished, Walkout,
Appliances Included:
-
- Refrigerator
- Microwave
- Exhaust Fan
- Dishwasher
- Disposal
- Cooktop
- Wall Oven
- Humidifier
- Air-To-Air Exchanger
- Tankless Water Heater
EXTERIOR
Air Conditioning: Central Air
Garage Spaces: 3
Construction Materials: N/A
Foundation Size: 1224ft²
Unit Amenities:
-
- Kitchen Window
- Porch
- Walk-In Closet
- Washer/Dryer Hookup
- In-Ground Sprinkler
- Kitchen Center Island
- French Doors
- Primary Bedroom Walk-In Closet
Heating System:
-
- Forced Air
ROOMS
| Main | Size | ft² |
|---|---|---|
| Family Room | 17x15 | 289 ft² |
| Kitchen | 11x16 | 121 ft² |
| Study | 11x11 | 121 ft² |
| Dining Room | 10x15 | 100 ft² |
| Upper | Size | ft² |
|---|---|---|
| Bedroom 1 | 13x5 | 169 ft² |
| Bedroom 2 | 12x13 | 144 ft² |
| Bedroom 3 | 11x12 | 121 ft² |
| Bedroom 4 | 10x13 | 100 ft² |
| Loft | 15x11 | 225 ft² |
LOT
Acres: N/A
Lot Size Dim.: TBD
Longitude: 44.8318
Latitude: -93.5747
Zoning: Residential-Single Family
FINANCIAL & TAXES
Tax year: 2024
Tax annual amount: N/A
MISCELLANEOUS
Fuel System: N/A
Sewer System: City Sewer/Connected
Water System: City Water/Connected
ADITIONAL INFORMATION
MLS#: NST7663901
Listing Brokerage: Lennar Sales Corp

ID: 3453490
Published: October 15, 2024
Last Update: October 15, 2024
Views: 104


