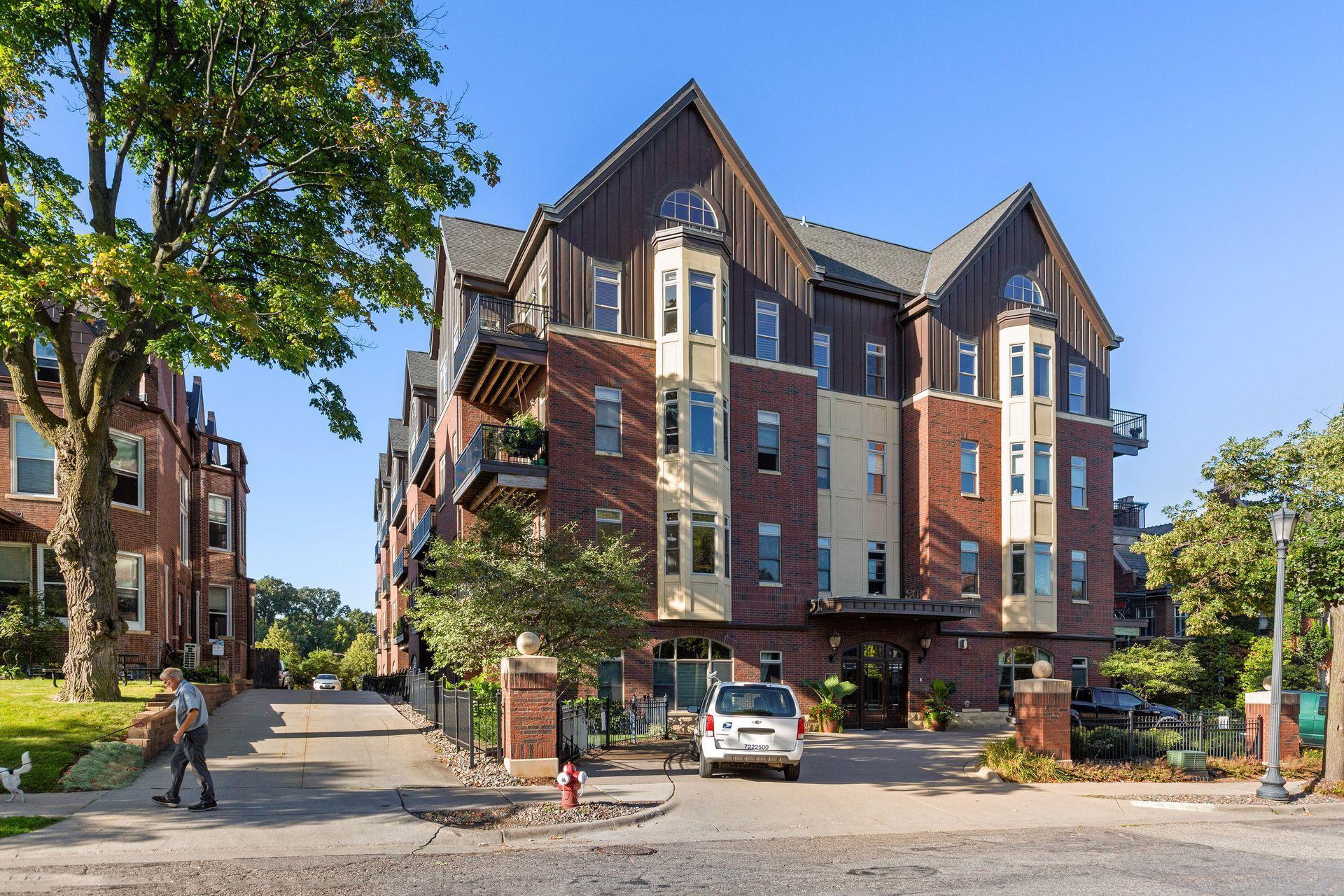301 CLIFTON AVENUE
301 Clifton Avenue, Minneapolis, 55403, MN
-
Price: $320,000
-
Status type: For Sale
-
City: Minneapolis
-
Neighborhood: Loring Park
Bedrooms: 1
Property Size :1214
-
Listing Agent: NST26372,NST80865
-
Property type : High Rise
-
Zip code: 55403
-
Street: 301 Clifton Avenue
-
Street: 301 Clifton Avenue
Bathrooms: 2
Year: 2004
Listing Brokerage: Kris Lindahl Real Estate
FEATURES
- Range
- Refrigerator
- Washer
- Dryer
- Microwave
- Exhaust Fan
- Dishwasher
- Disposal
- Freezer
DETAILS
Stunning first floor, 1 bed+den with patio! Master bath has separate tub to soak and walk in shower. Ceiling height is 12 ft throughout home. Eastern exposure highlighted by a wall of windows. Small boutique building with guest parking, community room, fitness center and a beautiful rooftop patio for all to use.
INTERIOR
Bedrooms: 1
Fin ft² / Living Area: 1214 ft²
Below Ground Living: N/A
Bathrooms: 2
Above Ground Living: 1214ft²
-
Basement Details: None,
Appliances Included:
-
- Range
- Refrigerator
- Washer
- Dryer
- Microwave
- Exhaust Fan
- Dishwasher
- Disposal
- Freezer
EXTERIOR
Air Conditioning: Central Air
Garage Spaces: 1
Construction Materials: N/A
Foundation Size: 1214ft²
Unit Amenities:
-
- Patio
- Hardwood Floors
- Ceiling Fan(s)
- Walk-In Closet
- Vaulted Ceiling(s)
- Main Floor Master Bedroom
- Kitchen Center Island
- Master Bedroom Walk-In Closet
- City View
Heating System:
-
- Forced Air
ROOMS
| Main | Size | ft² |
|---|---|---|
| Living Room | 21 X 16 | 441 ft² |
| Kitchen | 14 X 13 | 196 ft² |
| Bedroom 1 | 14 X 13 | 196 ft² |
| Den | 12 X 9 | 144 ft² |
| Master Bathroom | 10 X 6 | 100 ft² |
| Patio | 10 X 5 | 100 ft² |
LOT
Acres: N/A
Lot Size Dim.: common
Longitude: 44.9656
Latitude: -93.2837
Zoning: Residential-Single Family
FINANCIAL & TAXES
Tax year: 2021
Tax annual amount: $4,266
MISCELLANEOUS
Fuel System: N/A
Sewer System: City Sewer/Connected
Water System: City Water/Connected
ADITIONAL INFORMATION
MLS#: NST6180065
Listing Brokerage: Kris Lindahl Real Estate

ID: 622993
Published: April 22, 2022
Last Update: April 22, 2022
Views: 109






