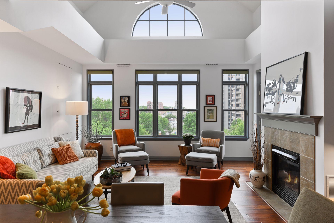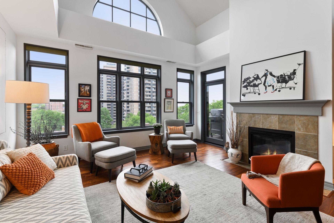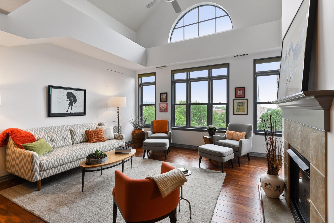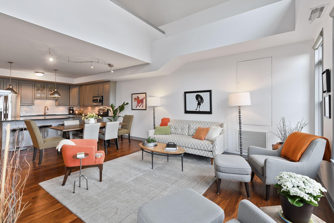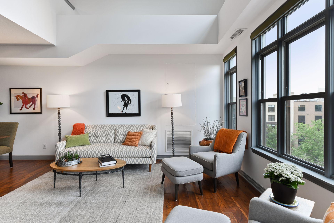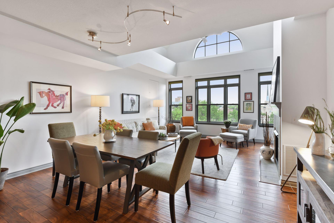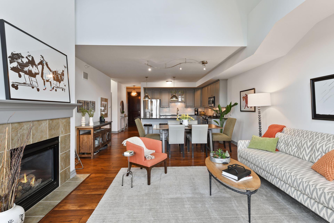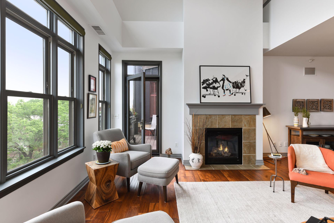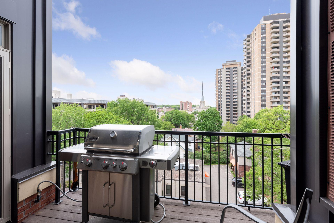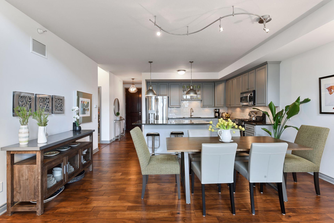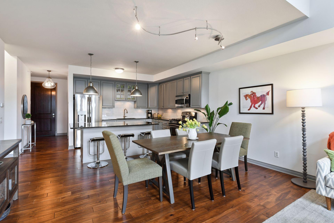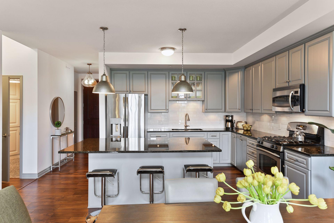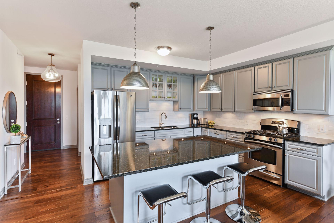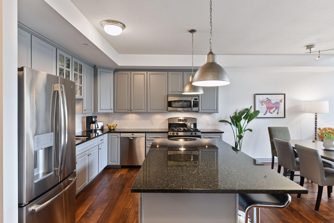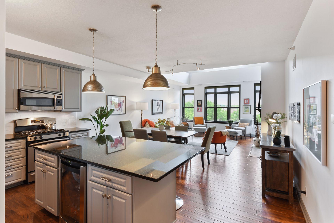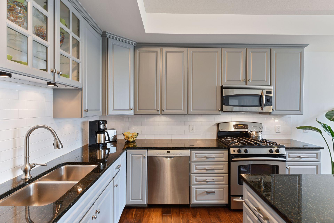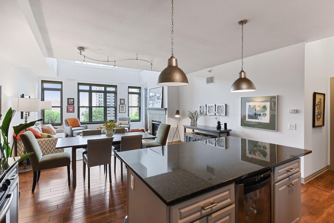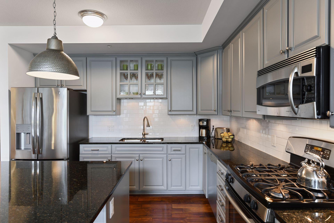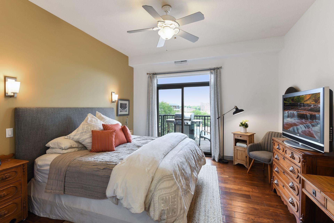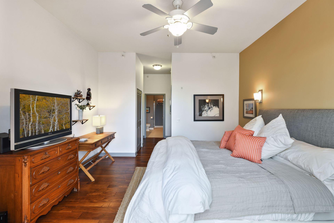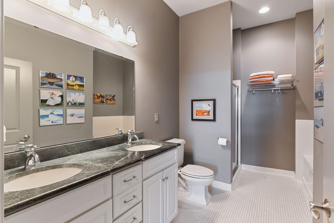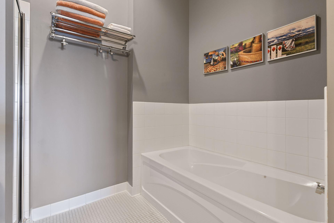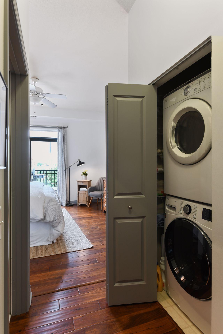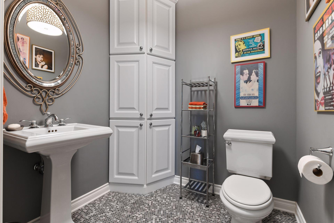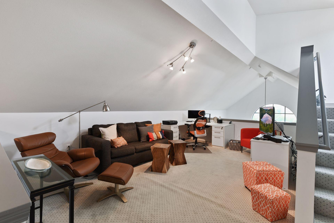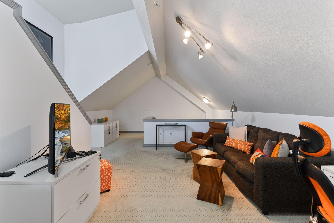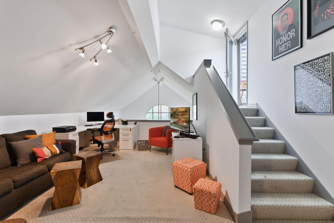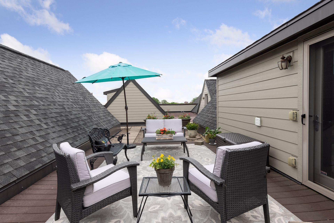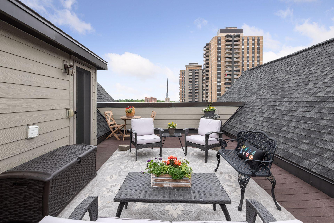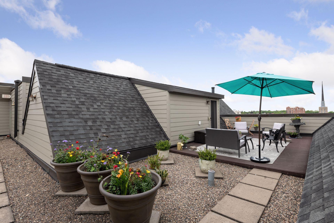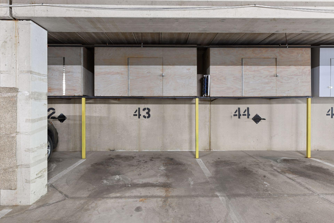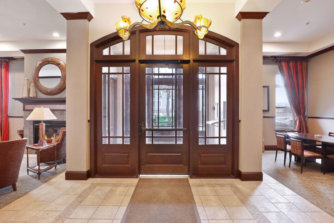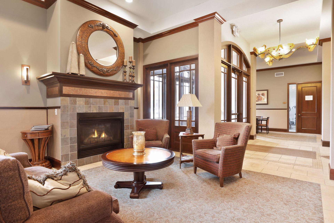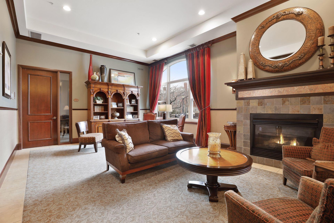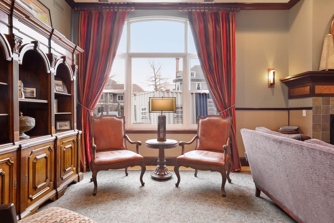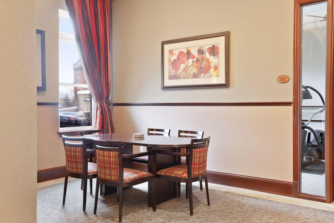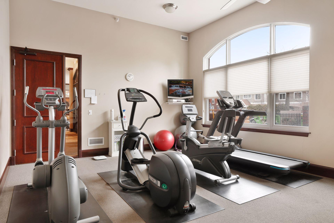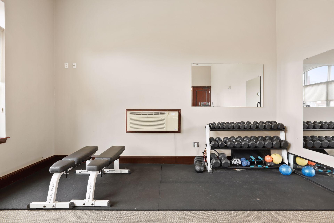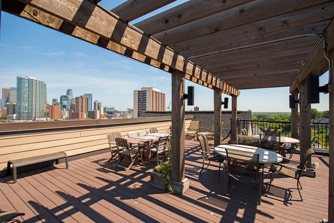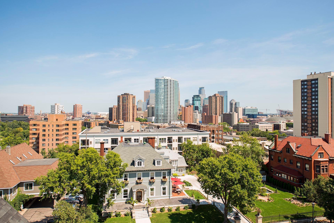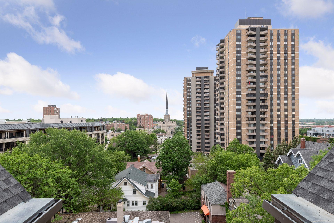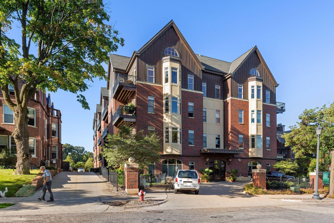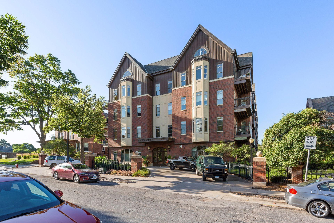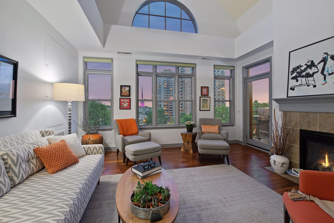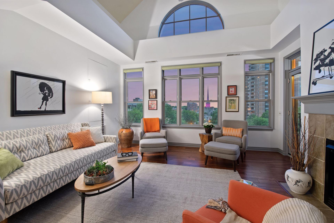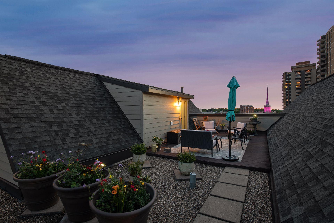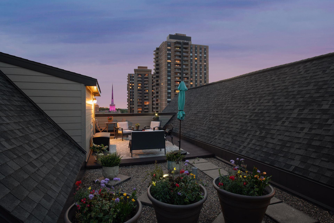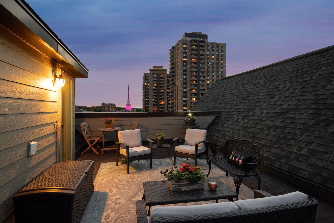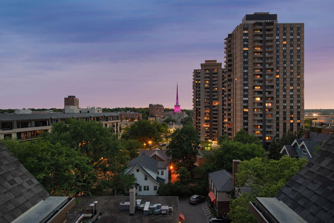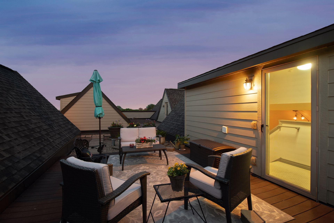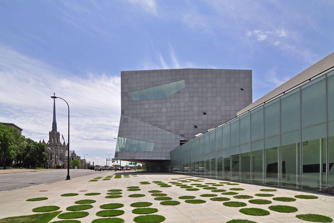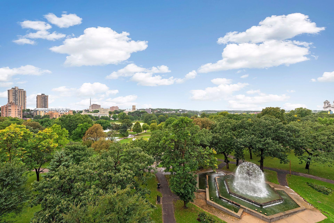301 CLIFTON AVENUE
301 Clifton Avenue, Minneapolis, 55403, MN
-
Price: $434,900
-
Status type: For Sale
-
City: Minneapolis
-
Neighborhood: Loring Park
Bedrooms: 1
Property Size :1645
-
Listing Agent: NST16638,NST53661
-
Property type : High Rise
-
Zip code: 55403
-
Street: 301 Clifton Avenue
-
Street: 301 Clifton Avenue
Bathrooms: 2
Year: 2003
Listing Brokerage: Coldwell Banker Burnet
FEATURES
- Range
- Refrigerator
- Washer
- Dryer
- Microwave
- Dishwasher
- Disposal
- Air-To-Air Exchanger
- Gas Water Heater
DETAILS
Stylish penthouse above the tree tops with private outdoor spaces and views of sunsets, historic church steeple, and city lights. Quiet and serene. Vaulted ceiling brings stunning natural light throughout the newly updated spaces. NEW: paint everywhere, remodeled kitchen and baths, new hardwood floors, new window treatments, new light fixtures, new appliances, and new Marvin doors and windows. Sash windows with screens provide fresh air. Large center island kitchen with great storage. Private owner's suite with walk-in closet and separate tub/bath. Main level balcony with gas line for grill. Upper level family room and office with direct access to an enormous private rooftop deck with panoramic views, gardening spaces, and sun. This home is a 10+! TWO parking stalls and storage. Perfect city home in a walkable neighborhood to destination dining, parks, City Lakes, Walker Art Center, Sculpture Garden. Amenities: fitness, business center, lounge, roof deck, guest parking. 44-unit condo.
INTERIOR
Bedrooms: 1
Fin ft² / Living Area: 1645 ft²
Below Ground Living: N/A
Bathrooms: 2
Above Ground Living: 1645ft²
-
Basement Details: None,
Appliances Included:
-
- Range
- Refrigerator
- Washer
- Dryer
- Microwave
- Dishwasher
- Disposal
- Air-To-Air Exchanger
- Gas Water Heater
EXTERIOR
Air Conditioning: Central Air
Garage Spaces: 2
Construction Materials: N/A
Foundation Size: 1200ft²
Unit Amenities:
-
- Deck
- Hardwood Floors
- Balcony
- Ceiling Fan(s)
- Walk-In Closet
- Vaulted Ceiling(s)
- Washer/Dryer Hookup
- Paneled Doors
- Main Floor Master Bedroom
- Cable
- Kitchen Center Island
- Master Bedroom Walk-In Closet
- City View
- Tile Floors
Heating System:
-
- Forced Air
- Fireplace(s)
ROOMS
| Main | Size | ft² |
|---|---|---|
| Living Room | 16 x 13 | 256 ft² |
| Dining Room | 16 x 18 | 256 ft² |
| Kitchen | 16 x 11 | 256 ft² |
| Bedroom 1 | 14 x 13 | 196 ft² |
| Laundry | n/a | 0 ft² |
| Foyer | 7 x 11 | 49 ft² |
| Patio | 12 x 7 | 144 ft² |
| Upper | Size | ft² |
|---|---|---|
| Family Room | 28 x 16 | 784 ft² |
| Office | n/a | 0 ft² |
| Deck | 18 x 13 | 324 ft² |
LOT
Acres: N/A
Lot Size Dim.: Common
Longitude: 44.9656
Latitude: -93.2837
Zoning: Residential-Multi-Family
FINANCIAL & TAXES
Tax year: 2022
Tax annual amount: $6,273
MISCELLANEOUS
Fuel System: N/A
Sewer System: City Sewer/Connected
Water System: City Water/Connected
ADITIONAL INFORMATION
MLS#: NST6217795
Listing Brokerage: Coldwell Banker Burnet

ID: 860184
Published: June 15, 2022
Last Update: June 15, 2022
Views: 62


