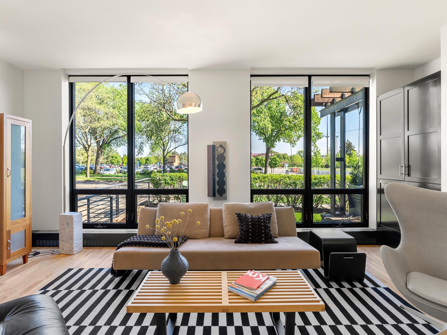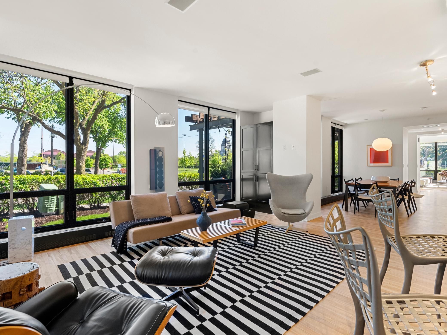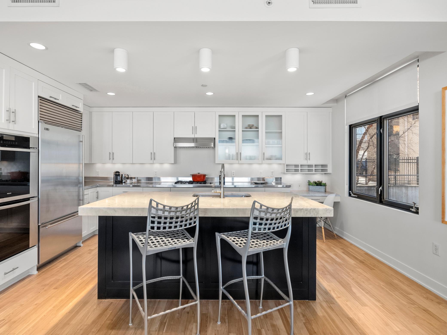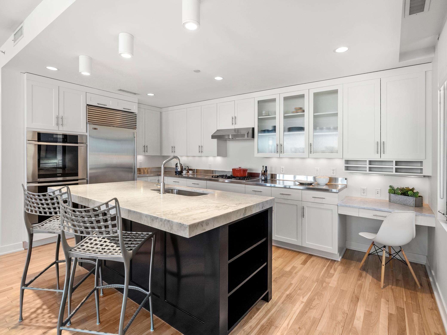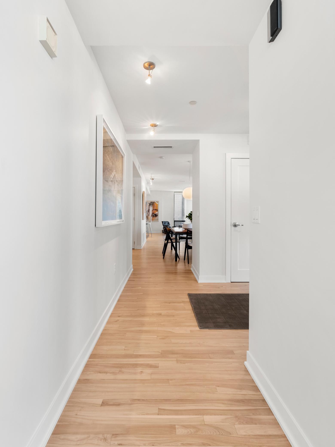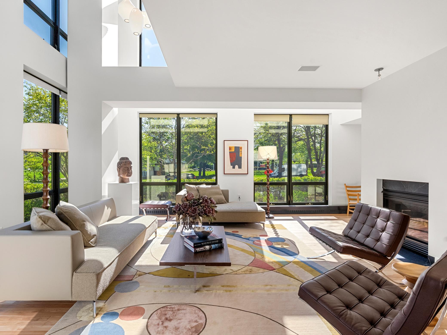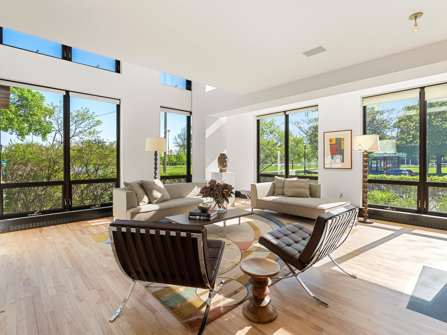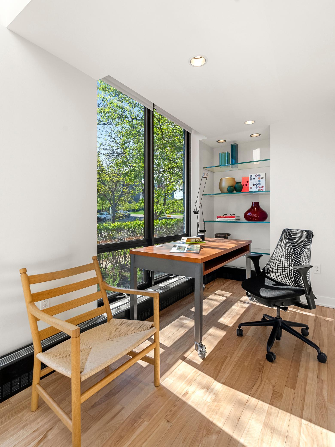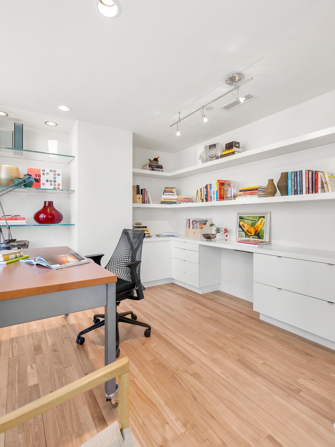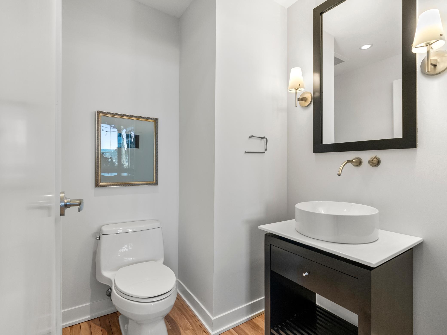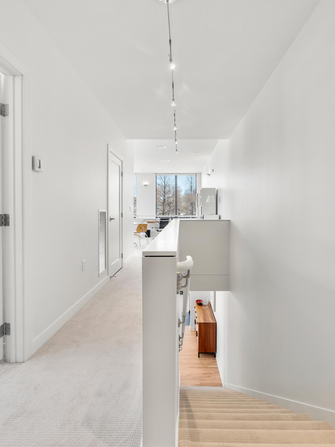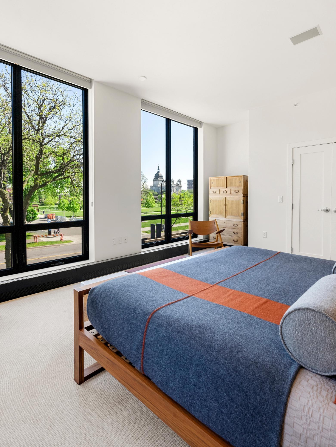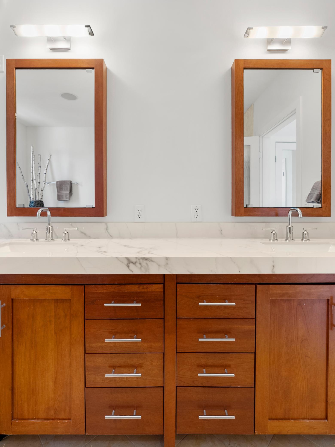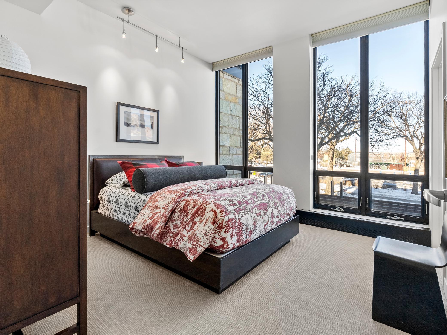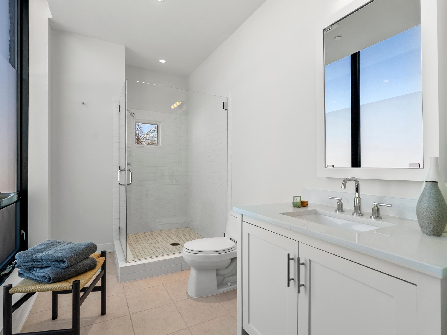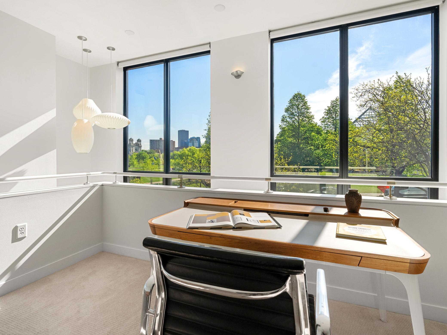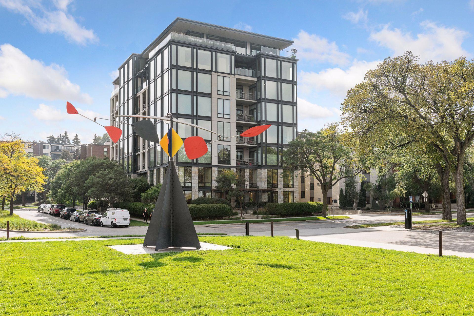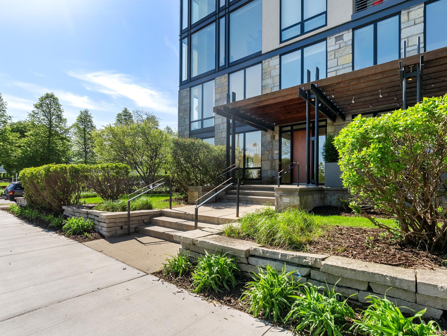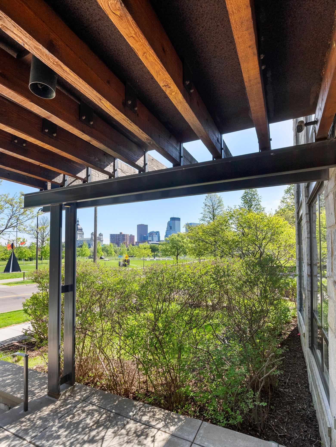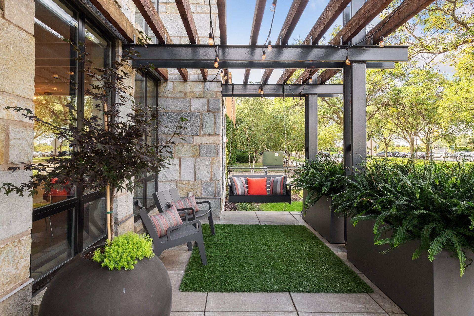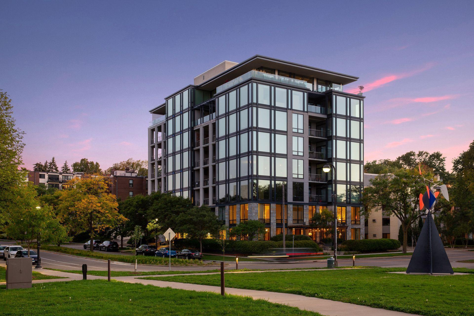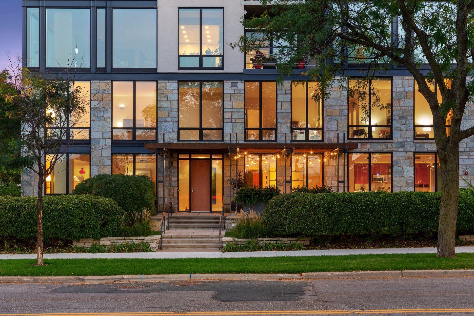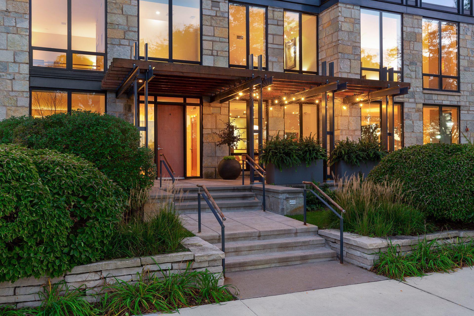301 KENWOOD PARKWAY
301 Kenwood Parkway, Minneapolis, 55403, MN
-
Price: $1,475,000
-
Status type: For Sale
-
City: Minneapolis
-
Neighborhood: Lowry Hill
Bedrooms: 2
Property Size :2870
-
Listing Agent: NST26092,NST106694
-
Property type : High Rise
-
Zip code: 55403
-
Street: 301 Kenwood Parkway
-
Street: 301 Kenwood Parkway
Bathrooms: 3
Year: 2002
Listing Brokerage: Prudden & Company
FEATURES
- Microwave
- Exhaust Fan
DETAILS
This newly remodeled unit provides 2,870 square feet layered throughout 2 vast unique floors featuring a gas fireplace, 2 bedrooms, 3 bathrooms, and is graced with luxurious finishes and a thoughtful layout. The private entrance takes you into a spacious foyer and flows effortlessly into the first floor of the home. The first-floor is spacious with an open-concept consisting of an informal living & dining room, and an impressive kitchen. Perfect for hosting dinner parties over the quaint and luscious gardens below. An entertainers dream featuring a chic living room with a gas fireplace and double height windows to capture the architectural appeal. A spacious private home office is a delightful surprise. Upstairs, the primary suite must be seen to truly be appreciated. An abundance of closet space, large bedroom with oversized windows and an en-suite bathroom with a soaking bathtub. In addition to the primary suite, the second floor offers a large guest bedroom with en-suite bath.
INTERIOR
Bedrooms: 2
Fin ft² / Living Area: 2870 ft²
Below Ground Living: N/A
Bathrooms: 3
Above Ground Living: 2870ft²
-
Basement Details: None,
Appliances Included:
-
- Microwave
- Exhaust Fan
EXTERIOR
Air Conditioning: Central Air
Garage Spaces: 2
Construction Materials: N/A
Foundation Size: 1490ft²
Unit Amenities:
-
- Patio
- Kitchen Window
- Hardwood Floors
- Local Area Network
- Washer/Dryer Hookup
- Security System
- In-Ground Sprinkler
- Tile Floors
Heating System:
-
- Baseboard
ROOMS
| Main | Size | ft² |
|---|---|---|
| Living Room | 20x20 | 400 ft² |
| Dining Room | 11x12 | 121 ft² |
| Family Room | 15x18 | 225 ft² |
| Kitchen | 9x18 | 81 ft² |
| Bedroom 2 | 12x12 | 144 ft² |
| Foyer | 10x12 | 100 ft² |
| Patio | 11x14 | 121 ft² |
| Upper | Size | ft² |
|---|---|---|
| Bedroom 1 | 13x18 | 169 ft² |
| Loft | 14x14 | 196 ft² |
LOT
Acres: N/A
Lot Size Dim.: Common
Longitude: 44.9696
Latitude: -93.2908
Zoning: Residential-Single Family
FINANCIAL & TAXES
Tax year: 2021
Tax annual amount: $28,031
MISCELLANEOUS
Fuel System: N/A
Sewer System: City Sewer/Connected
Water System: City Water/Connected
ADITIONAL INFORMATION
MLS#: NST6213313
Listing Brokerage: Prudden & Company

ID: 806350
Published: June 03, 2022
Last Update: June 03, 2022
Views: 99


